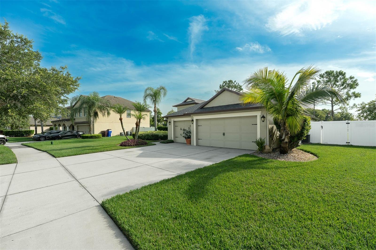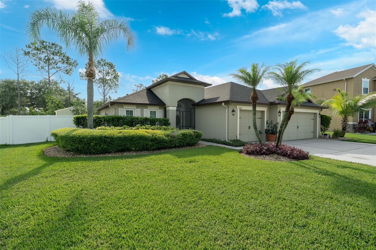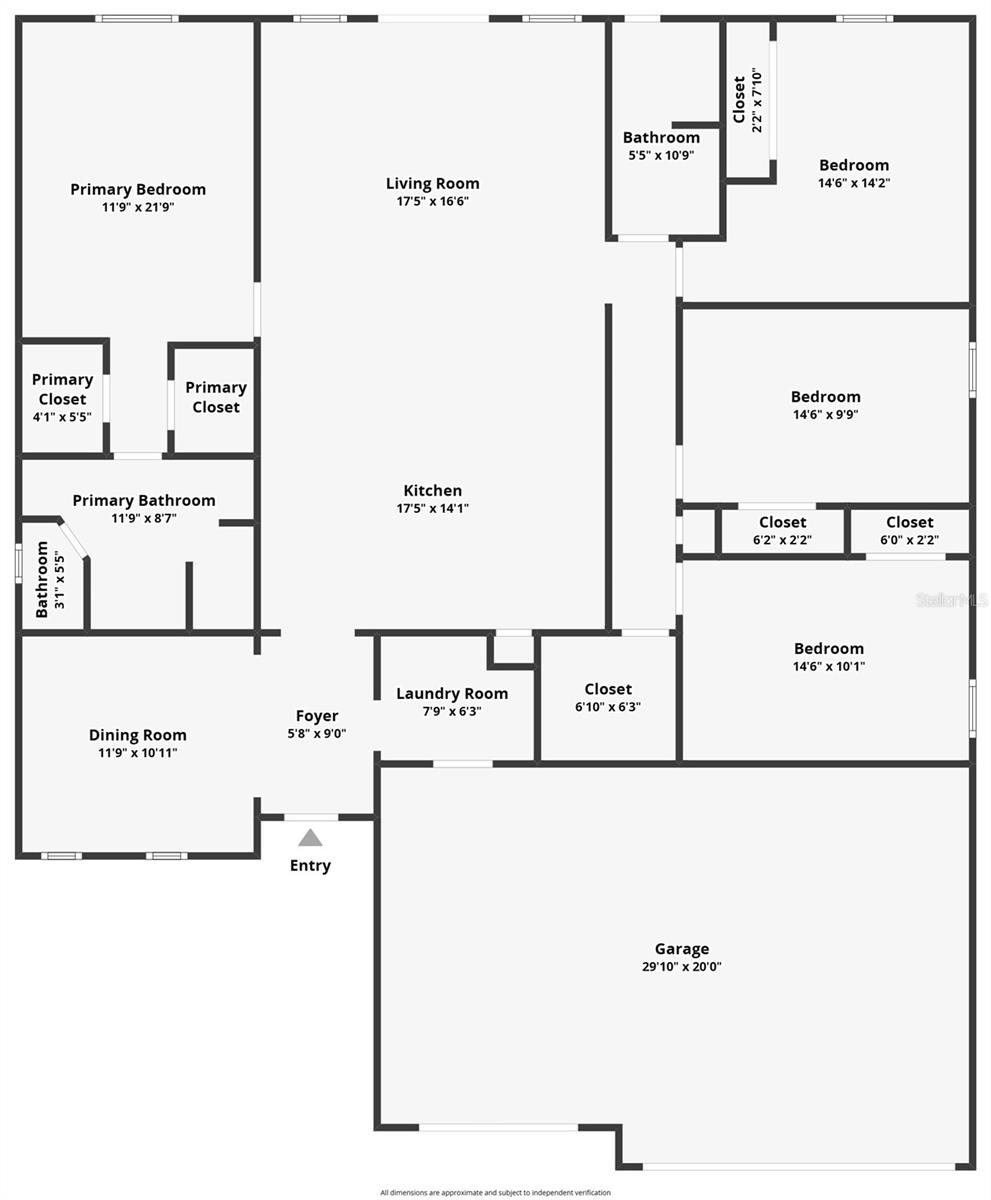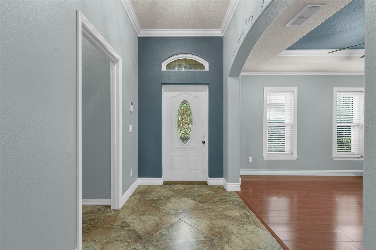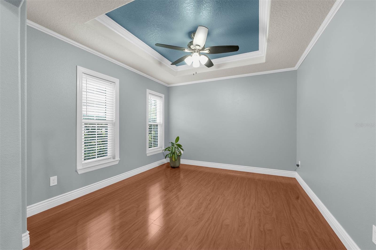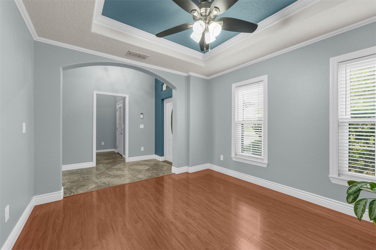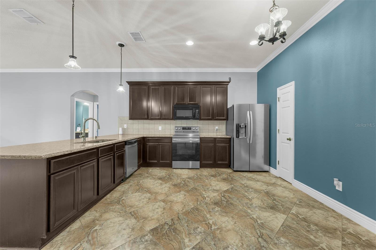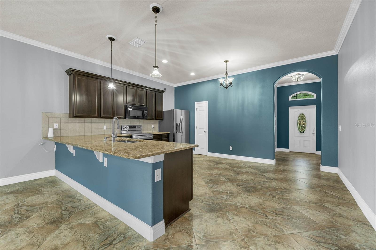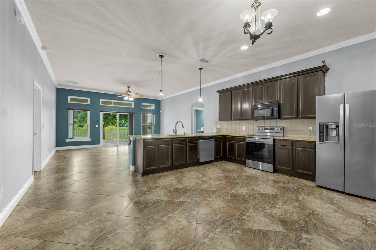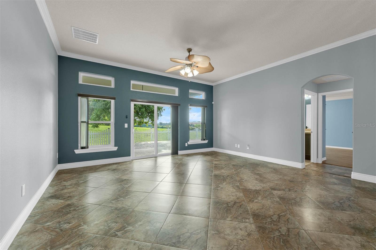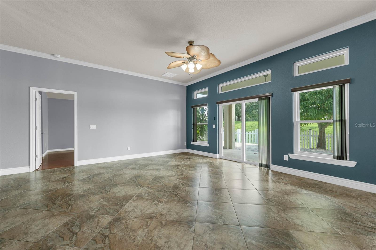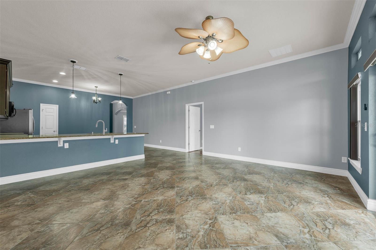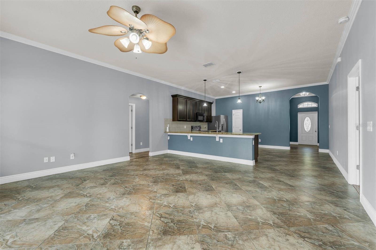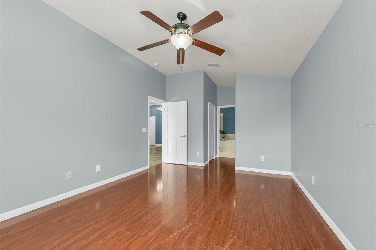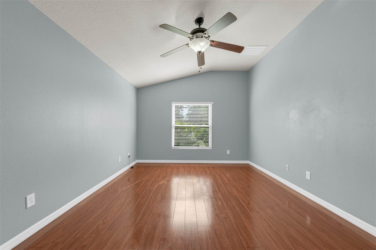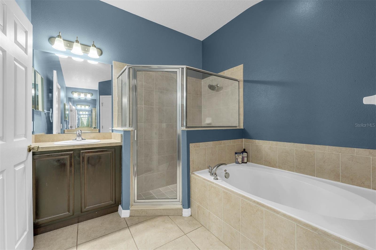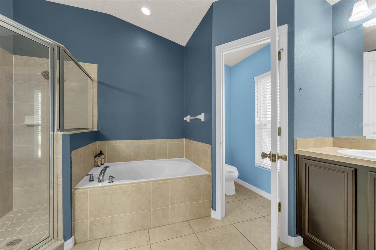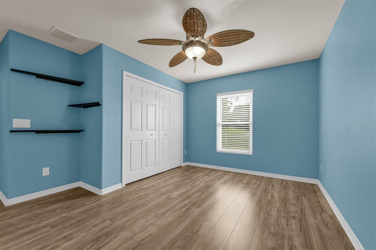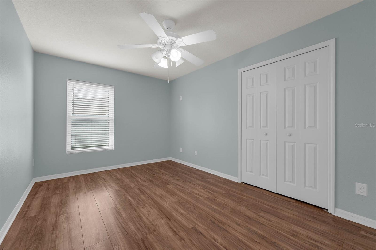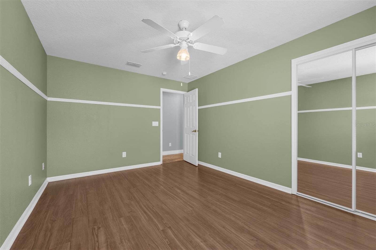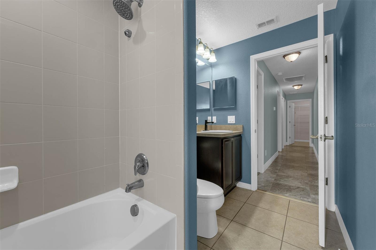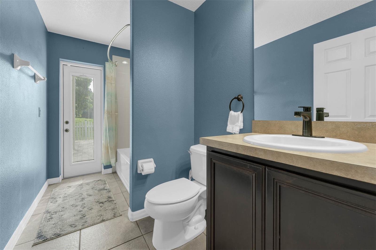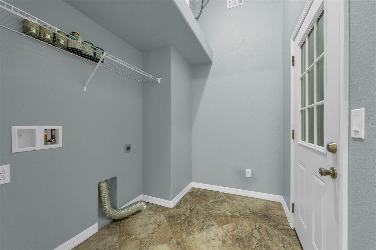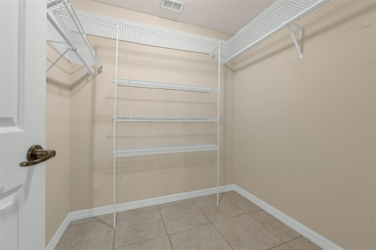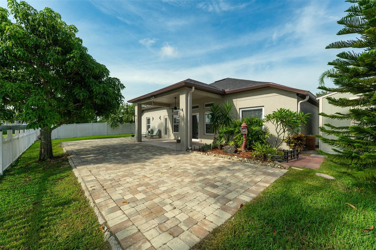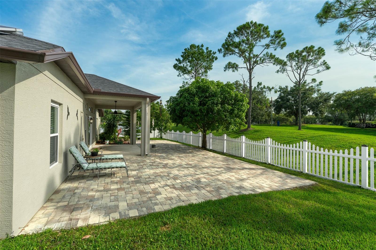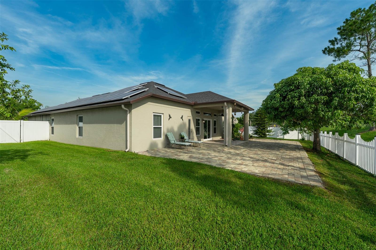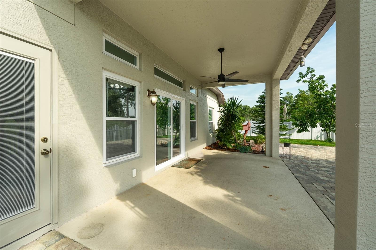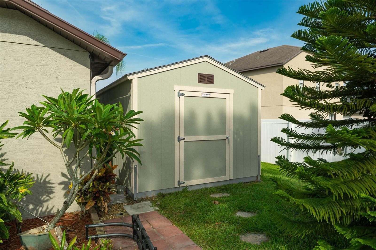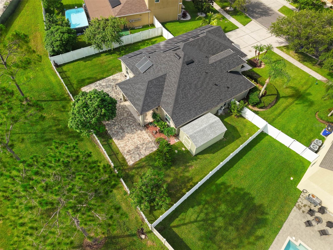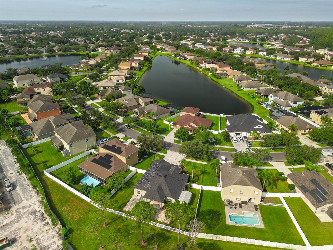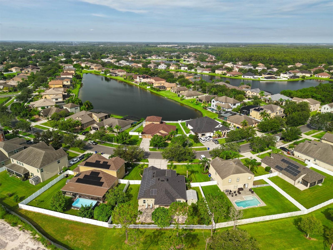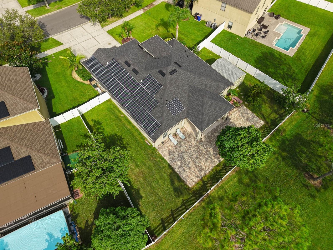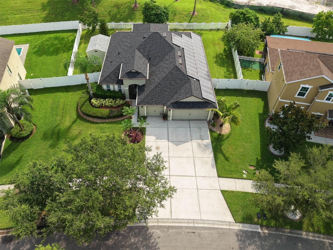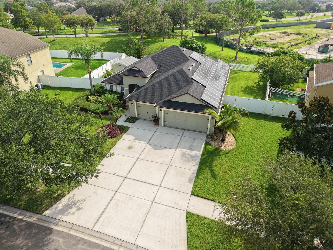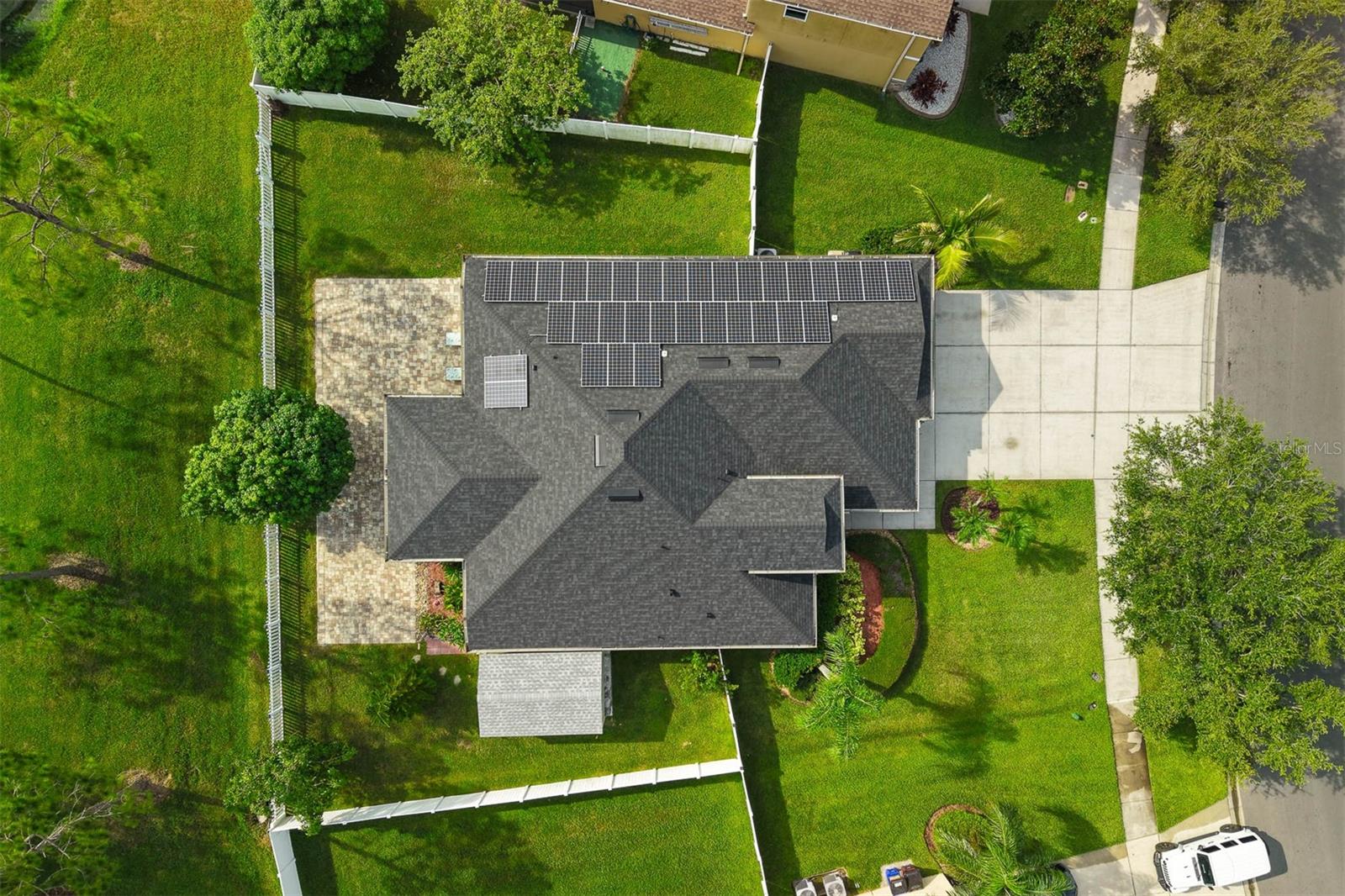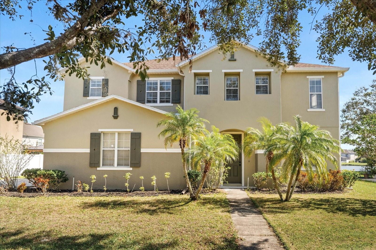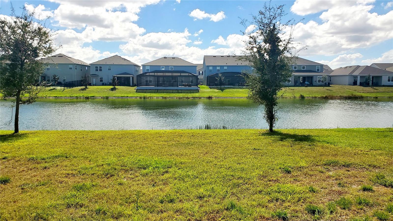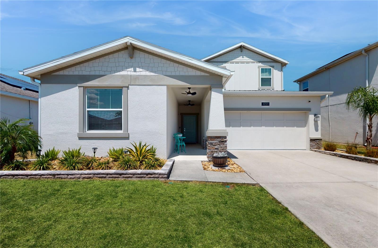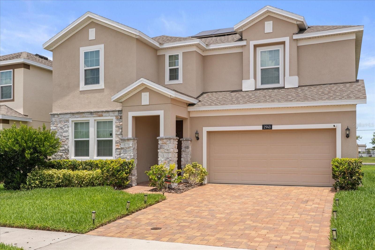2877 Lafayette Trace Drive, ST CLOUD, FL 34772
Property Photos
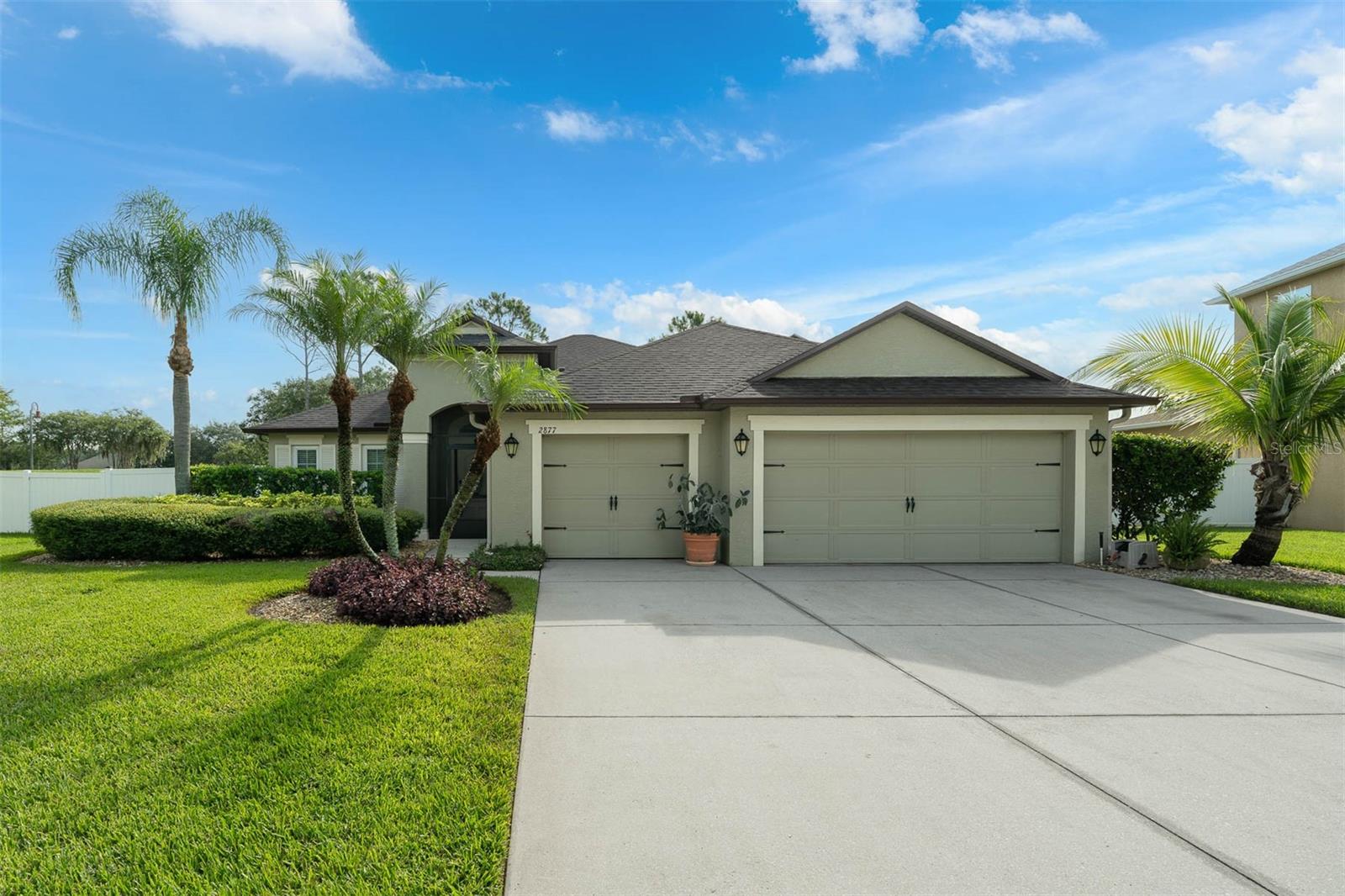
Would you like to sell your home before you purchase this one?
Priced at Only: $450,000
For more Information Call:
Address: 2877 Lafayette Trace Drive, ST CLOUD, FL 34772
Property Location and Similar Properties
- MLS#: O6326900 ( Residential )
- Street Address: 2877 Lafayette Trace Drive
- Viewed: 4
- Price: $450,000
- Price sqft: $155
- Waterfront: No
- Year Built: 2010
- Bldg sqft: 2899
- Bedrooms: 4
- Total Baths: 2
- Full Baths: 2
- Garage / Parking Spaces: 3
- Days On Market: 4
- Additional Information
- Geolocation: 28.2238 / -81.2975
- County: OSCEOLA
- City: ST CLOUD
- Zipcode: 34772
- Subdivision: Stevens Plantation
- Elementary School: St Cloud Elem
- Middle School: St. Cloud (
- High School: St. Cloud
- Provided by: BERKSHIRE HATHAWAY HOMESERVICES RESULTS REALTY
- Contact: Sean Ferguson
- 407-203-0007

- DMCA Notice
-
DescriptionYou're about to discover your dream home! Get ready to fall head over heels for this incredible gem at 2877 Lafayette Trace in St. Cloud, FL 34772. Located just minutes from a turnpike entrance and close to the St cloud waterfront. This isn't just a house; it's a lifestyle upgrade waiting to happen, boasting a 2024 roof (talk about peace of mind!) and a fantastic 3 car garage with a sealed and painted floor and even its own split unit cooling perfect for tinkering or turning it into the ultimate gym. Step inside and be greeted by a bright and airy open floorplan.The home has already been upgraded with impact resistant windows. The grand foyer, with its 9x6 tile, leads you to a formal dining room adorned with elegant crown molding, tray ceilings, and beautiful engineered hardwood. The heart of this home, a spacious 13x15 kitchen, is a chef's delight with 42 inch cabinets, glistening granite countertops, a stylish tile backsplash, and stainless steel appliances. A cozy dinette sits adjacent, offering a perfect spot for casual meals. The expansive family room, bathed in natural light thanks to extra windows, is ideal for entertaining or simply relaxing. Throughout the main living areas, you'll find charming crown molding, adding a touch of sophistication. This home truly has it all, including a whole house solar system for energy efficiency, a tankless hot water heater, and a whole house water filtration system! Outside, you'll discover a beautifully landscaped yard with gutters, a full vinyl fence for privacy, and a convenient sprinkler system. Enjoy Florida's sunshine on the large, covered patio with a ceiling fan, seamlessly connecting to an open patio area with brick pavers and no rear neighbors hello, tranquility! Plus, there's a generous 17x11 hurricane rated storage shed for all your extras. The thoughtful touches continue indoors with spacious bedrooms, including a serene primary suite with vaulted ceilings, laminate floors, and a luxurious en suite bathroom featuring double vanity sinks, a separate shower stall, a soaking tub, and a private water closet. The secondary bedrooms are equally inviting with laminate flooring and ceiling fans. With 6 parking spaces, mature landscaping, and an array of fantastic features, this home is truly a rare find.
Payment Calculator
- Principal & Interest -
- Property Tax $
- Home Insurance $
- HOA Fees $
- Monthly -
For a Fast & FREE Mortgage Pre-Approval Apply Now
Apply Now
 Apply Now
Apply NowFeatures
Building and Construction
- Covered Spaces: 0.00
- Exterior Features: Sidewalk, Sprinkler Metered
- Fencing: Vinyl
- Flooring: Ceramic Tile, Laminate
- Living Area: 2030.00
- Roof: Shingle
Property Information
- Property Condition: Completed
Land Information
- Lot Features: City Limits, Level, Sidewalk, Paved
School Information
- High School: St. Cloud High School
- Middle School: St. Cloud Middle (6-8)
- School Elementary: St Cloud Elem
Garage and Parking
- Garage Spaces: 3.00
- Open Parking Spaces: 0.00
- Parking Features: Garage Door Opener
Eco-Communities
- Water Source: None
Utilities
- Carport Spaces: 0.00
- Cooling: Central Air, Ductless
- Heating: Central
- Pets Allowed: Breed Restrictions
- Sewer: Public Sewer
- Utilities: Cable Connected, Electricity Connected, Sprinkler Recycled, Underground Utilities, Water Connected
Amenities
- Association Amenities: Basketball Court, Cable TV, Clubhouse, Fitness Center, Pickleball Court(s), Playground, Recreation Facilities, Trail(s)
Finance and Tax Information
- Home Owners Association Fee Includes: Cable TV, Pool, Internet, Recreational Facilities
- Home Owners Association Fee: 202.00
- Insurance Expense: 0.00
- Net Operating Income: 0.00
- Other Expense: 0.00
- Tax Year: 2024
Other Features
- Appliances: Disposal, Microwave, Range, Refrigerator, Water Filtration System
- Association Name: Kaitlynn Marshall
- Association Phone: 407-781-1163
- Country: US
- Interior Features: Ceiling Fans(s), Crown Molding, Open Floorplan, Primary Bedroom Main Floor, Solid Surface Counters, Split Bedroom, Thermostat
- Legal Description: STEVENS PLANTATION PB 16 PGS 34-41 LOT 310
- Levels: One
- Area Major: 34772 - St Cloud (Narcoossee Road)
- Occupant Type: Vacant
- Parcel Number: 15-26-30-0700-0001-3100
- Style: Contemporary
- View: Park/Greenbelt
- Zoning Code: SPUD
Similar Properties
Nearby Subdivisions
2768
Barber Sub
Briarwood Estates
Bristol Cove At Deer Creek Ph
Buena Lago
Buena Lago Ph 1 & 2
Buena Lago Ph 4
Camelot
Canoe Creek Estate
Canoe Creek Estates
Canoe Creek Lakes
Canoe Creek Lakes Add
Canoe Creek Lakes Unit 1
Canoe Creek Lakes Unit 2
Canoe Creek Woods
Canoe Creek Woods Unit 9
Cross Creek Estates
Cross Creek Estates Ph 2 3
Crystal Creek
Cypress Point
Cypress Point Unit 1
Cypress Point Unit 3
Cypress Preserve
Deer Creek West
Deer Run Estates
Del Webb Twin Lakes
Doe Run At Deer Creek
Eagle Meadow
Eden At Cross Prairie
Eden At Cross Prairie Ph 2
Eden At Crossprairie
Edgewater Ed4 Lt 1 Rep
Esprit Ph 1
Esprit Ph 2
Esprit Ph 3d
Fawn Meadows At Deer Creek Ph
Gramercy Farms
Gramercy Farms Ph 1
Gramercy Farms Ph 3
Gramercy Farms Ph 4
Gramercy Farms Ph 4 5 7 8 9
Gramercy Farms Ph 4 5 7 8 & 9
Gramercy Farms Ph 5
Gramercy Farms Ph 7
Gramercy Farms Ph 8
Gramercy Farms Ph 9b
Hanover Lakes
Hanover Lakes Ph 1
Hanover Lakes Ph 2
Hanover Lakes Ph 3
Hanover Lakes Ph 4
Hanover Lakes Ph 5
Hanover Lks Ph 3
Havenfield At Cross Prairie
Hickory Grove Ph 1
Hickory Hollow
Hickory Hollow Unit 3
Hidden Pines
Indian Lakes Ph 2
Indian Lakes Ph 5 6
Indian Lakes Ph 7
Keystone Pointe Ph 01
Keystone Pointe Ph 3
Kissimmee Park
Mallard Pond Ph 01
Mallard Pond Ph 1
Mallard Pond Ph 2
Mallard Pond Ph 3
Mallard Pond Ph 4b
Northwest Lakeside Groves Ph 1
Northwest Lakeside Groves Ph 2
Old Hickory
Old Hickory Ph 1 2
Old Hickory Ph 1 & 2
Old Hickory Ph 3
Old Hickory Ph 4
Pine Grove Reserve
Quail Wood
Reserve At Pine Tree
S L I C
S L & I C
Sawgrass
Sawgrass Unit 3b
Seasons At Southern Pines
Seminole Land And Inv Co
Sl Ic
Southern Pines
Southern Pines Ph 3b
Southern Pines Ph 4
Southern Pines Ph 5
Southern Pines Unit 1
Southern Pines Unit 2
St Cloud Manor Estates
St Cloud Manor Village
Stevens Plantation
Sweetwater Creek
Teka Village Ph 1
The Meadow At Crossprairie
The Meadow At Crossprairie Bun
The Reserve At Twin Lakes
Twin Lakes
Twin Lakes Northwest Lakeside
Twin Lakes - Northwest Lakesid
Twin Lakes Ph 1
Twin Lakes Ph 2a-2b
Twin Lakes Ph 2a2b
Twin Lakes Ph 2c
Twin Lakes Ph 8
Twin Lakesnorthwest Lakeside G
Villagio
Whaleys Creek Ph 1
Whaleys Creek Ph 2
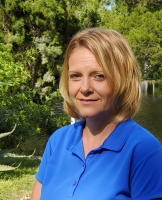
- Christa L. Vivolo
- Tropic Shores Realty
- Office: 352.440.3552
- Mobile: 727.641.8349
- christa.vivolo@gmail.com



