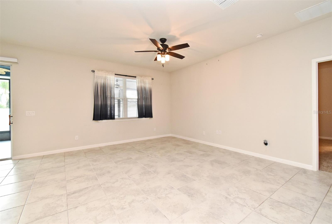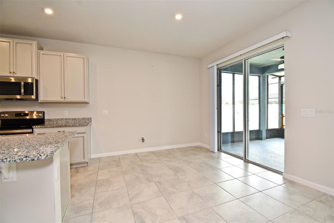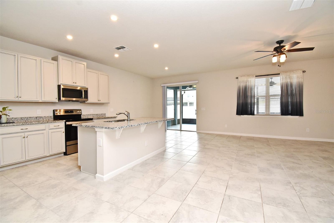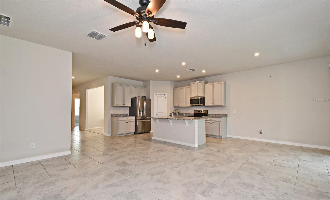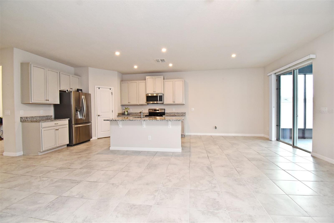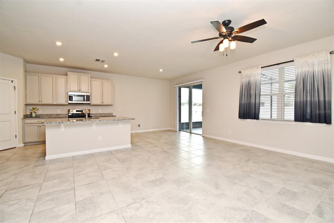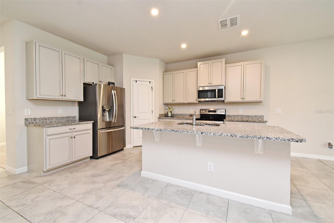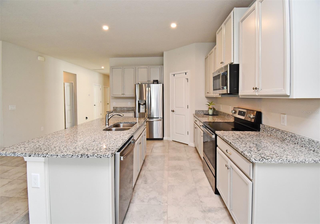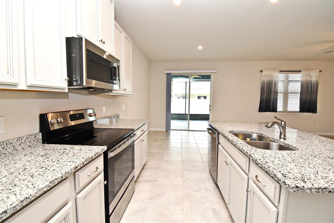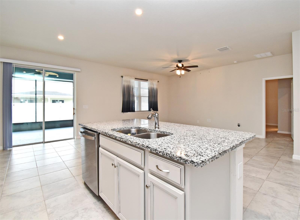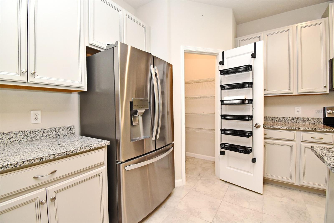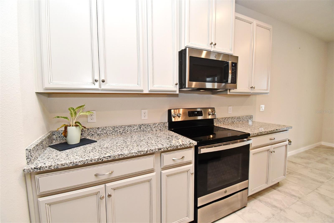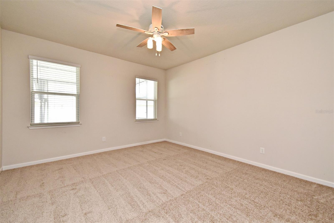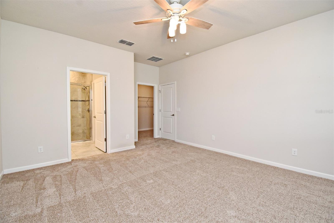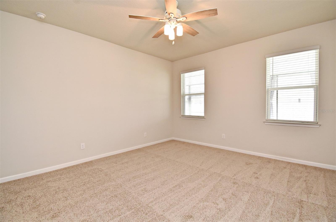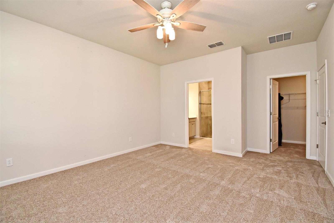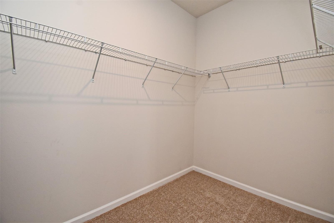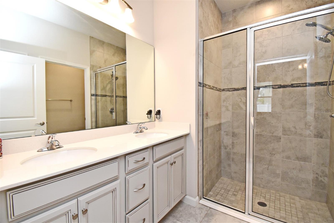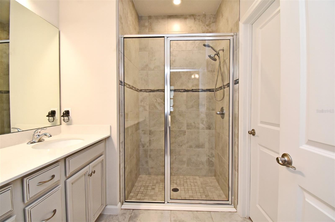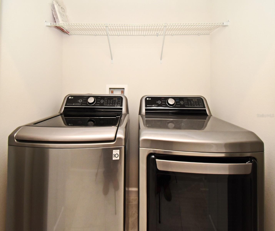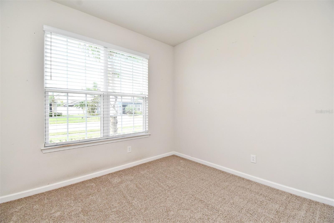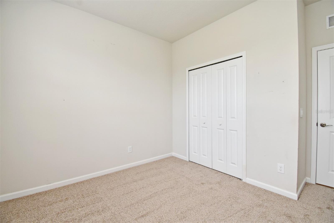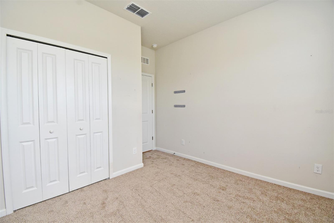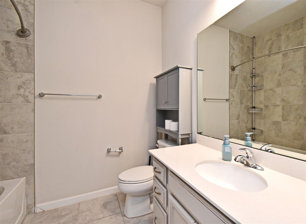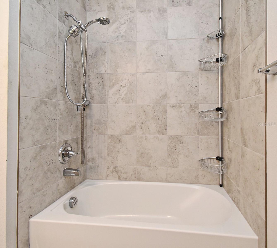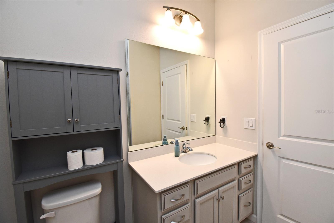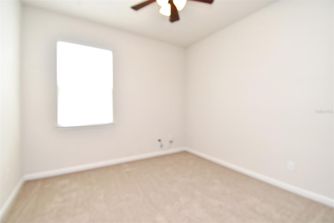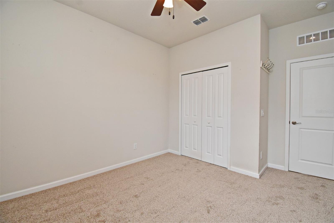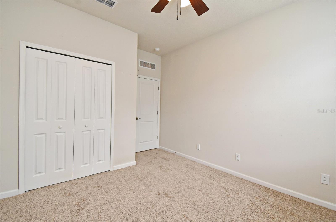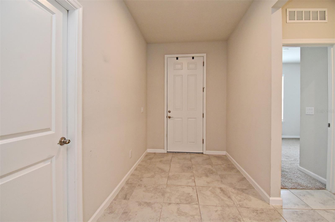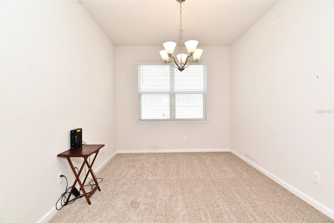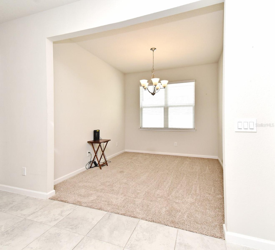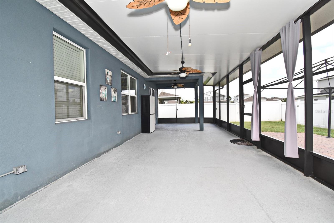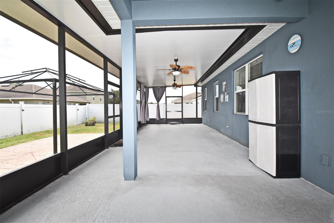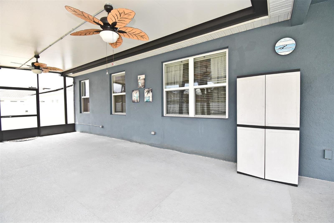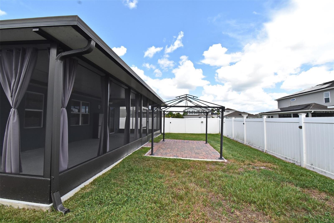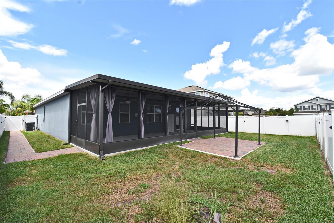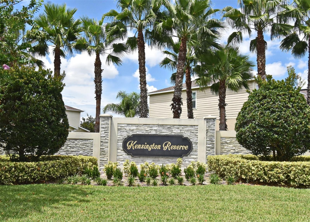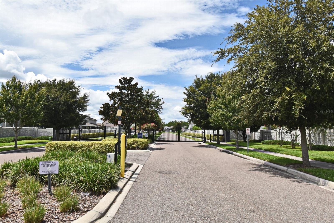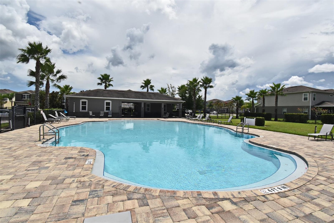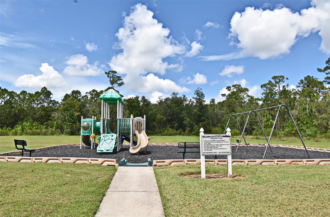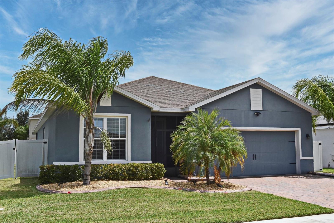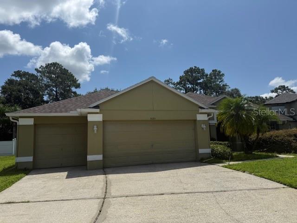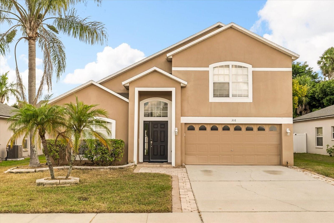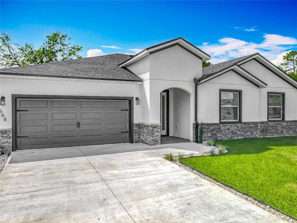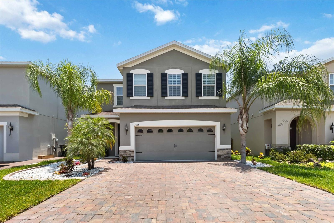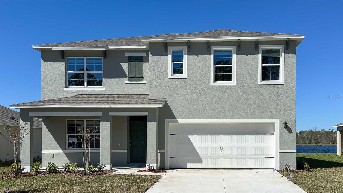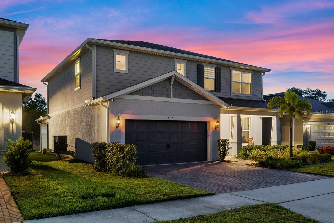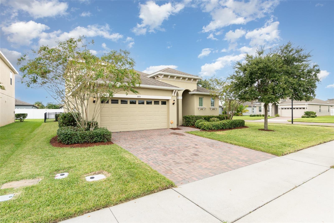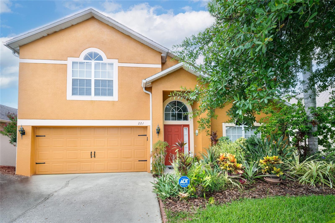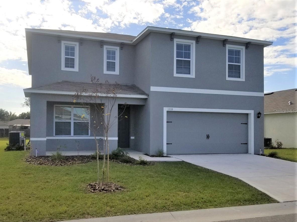3861 Hanworth Loop, SANFORD, FL 32773
Property Photos
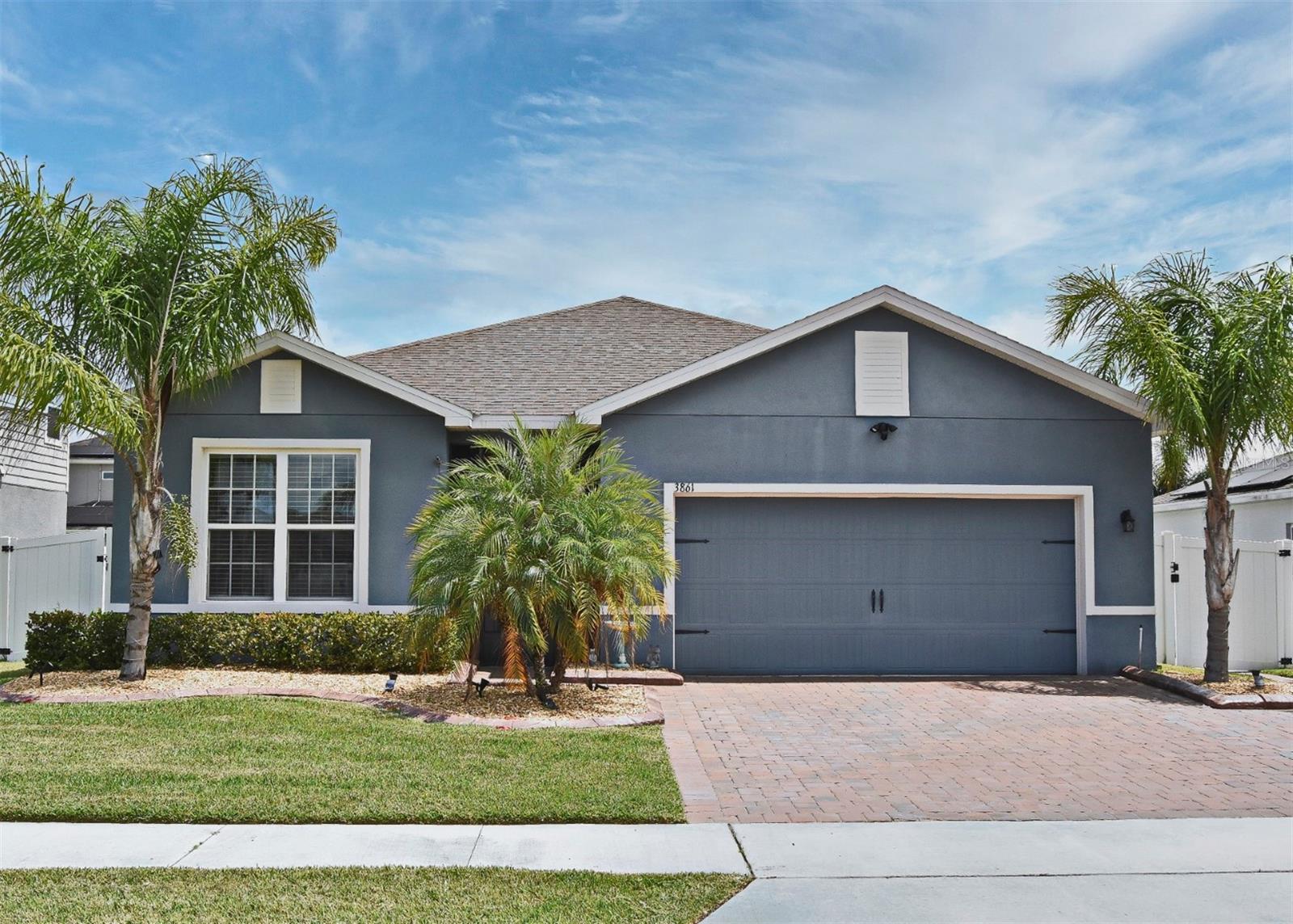
Would you like to sell your home before you purchase this one?
Priced at Only: $429,999
For more Information Call:
Address: 3861 Hanworth Loop, SANFORD, FL 32773
Property Location and Similar Properties
- MLS#: O6338796 ( Residential )
- Street Address: 3861 Hanworth Loop
- Viewed: 38
- Price: $429,999
- Price sqft: $178
- Waterfront: No
- Year Built: 2020
- Bldg sqft: 2418
- Bedrooms: 3
- Total Baths: 2
- Full Baths: 2
- Garage / Parking Spaces: 2
- Days On Market: 61
- Additional Information
- Geolocation: 28.7527 / -81.2412
- County: SEMINOLE
- City: SANFORD
- Zipcode: 32773
- Subdivision: Kensington Reserve Ph Ii
- Provided by: WEICHERT REALTORS HALLMARK PRO

- DMCA Notice
-
DescriptionDont miss your chance to own a piece of one of Sanfords newer communities, a vibrant lifestyle and comfort await you within this exceptional home. Why wait months to secure a home when you can have this turn key, move in home quickly. Community offers sparkling community pool, playground that foster connections for new friends, gated for your security, pet friendly, sidewalks for walking those furry family members and meeting neighbors while on a healthy walk, & lush lawns. Upon entering you are greeted by an open concept floorplan bathed in natural light, neutral tones with tasteful accents offering the ideal backdrop for your personal vision. The kitchen is the heart of the home, outfitted with sleek cabinetry, stainless steel appliances, expansive countertops, island, open to dining and living area invites sharing memories & meals. The Principal Suite is a spacious sanctuary featuring plush new carpeting, natural light, an ensuite bathroom. 2 Family or Guest bedrooms offer a comfortable place for rest, study, or creative crafting, with new carpeting. There is also a designated home office/den for those who work from home or homeschool. Step into your screened lanai, extending your living space to include outdoor relaxation and perfect for entertaining, perfect for morning coffee, or putting your feet up at the end of the day enjoying a good book, overlooking a lush, privately fenced backyard. Contemporary Architecture, energy efficient windows, smart thermostat, and LED lighting contribute to a lower utility cost. ROOF IS ONLY 5 YEARS OLD to ensure peace of mind. Top Rated Seminole County Schools. Convenient commuting to 417, CR415, 46, Lake Mary Blvd, Sun Rail, Beaches, Newer Supermarket/Stores.
Payment Calculator
- Principal & Interest -
- Property Tax $
- Home Insurance $
- HOA Fees $
- Monthly -
For a Fast & FREE Mortgage Pre-Approval Apply Now
Apply Now
 Apply Now
Apply NowFeatures
Building and Construction
- Covered Spaces: 0.00
- Exterior Features: Lighting
- Fencing: Vinyl
- Flooring: Carpet, Ceramic Tile
- Living Area: 1818.00
- Roof: Shingle
Garage and Parking
- Garage Spaces: 2.00
- Open Parking Spaces: 0.00
Eco-Communities
- Water Source: Public
Utilities
- Carport Spaces: 0.00
- Cooling: Central Air
- Heating: Central, Electric
- Pets Allowed: Yes
- Sewer: Public Sewer
- Utilities: BB/HS Internet Available, Electricity Available, Electricity Connected, Fiber Optics, Public, Sprinkler Recycled, Water Available, Water Connected
Finance and Tax Information
- Home Owners Association Fee: 300.00
- Insurance Expense: 0.00
- Net Operating Income: 0.00
- Other Expense: 0.00
- Tax Year: 2024
Other Features
- Appliances: Dishwasher, Disposal, Dryer, Electric Water Heater, Microwave, Range, Range Hood, Refrigerator, Washer
- Association Name: Glen Westbury
- Association Phone: 407-647-2622
- Country: US
- Interior Features: Ceiling Fans(s), Open Floorplan, Stone Counters, Thermostat, Walk-In Closet(s), Window Treatments
- Legal Description: LOT 143 KENSINGTON RESERVE PHASE II PLAT BOOK 84 PGS 1-4
- Levels: One
- Area Major: 32773 - Sanford
- Occupant Type: Vacant
- Parcel Number: 17-20-31-503-0000-1430
- Views: 38
- Zoning Code: PD
Similar Properties
Nearby Subdivisions
Autumn Chase
Autumn Chase Ph 2
Bakers Crossing Ph 1
Bakers Crossing Ph 2
Bakers Crossing Ph I
Brynhaven 1st Rep
Cadence Park
Cadence Park Two
Concorde
Concorde Ph 1
Dreamwold
Druid Park Amd
Estates At Lake Jesup
Eureka Hammock
Fairlane Estates
Fairlane Estates Sec 1
Flora Heights
Greenbriar 3rd Sec Of Loch Arb
Groveview Village
Groveview Village 1st Add Rep
Groveview Village 2nd Add Rep
Heatherwood
Hidden Creek Reserve Ph Two
Hidden Lake
Hidden Lake Ph 2
Kensington Reserve
Kensington Reserve Ph Ii
Lake Jessup Terrace
Lake Jesup Woods
Loch Arbor Crystal Lakes Club
Loch Arbor Fairlane Sec
Mayfair Club
Mayfair Club Ph 1
Mayfair Club Ph 2
Mecca Hammock
None
Not In Subdivision
Not On The List
Other
Parkview Place
Pine Crest Heights Rep
Placid Woods Ph 1
Princeton Place
Reagan Pointe
River Run Preserve
Sanford Place
South Pinecrest 2nd Add
South Pinecrest 3rd Add
Sterling Woods
Sunland Estates
Sunland Estates 1st Add
The Arbors At Hidden Lake Sec
Woodbine
Woodmere Park 2nd Rep
Woodruffs Sub Frank L
Wyndham Preserve
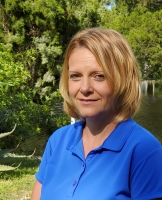
- Christa L. Vivolo
- Tropic Shores Realty
- Office: 352.440.3552
- Mobile: 727.641.8349
- christa.vivolo@gmail.com



