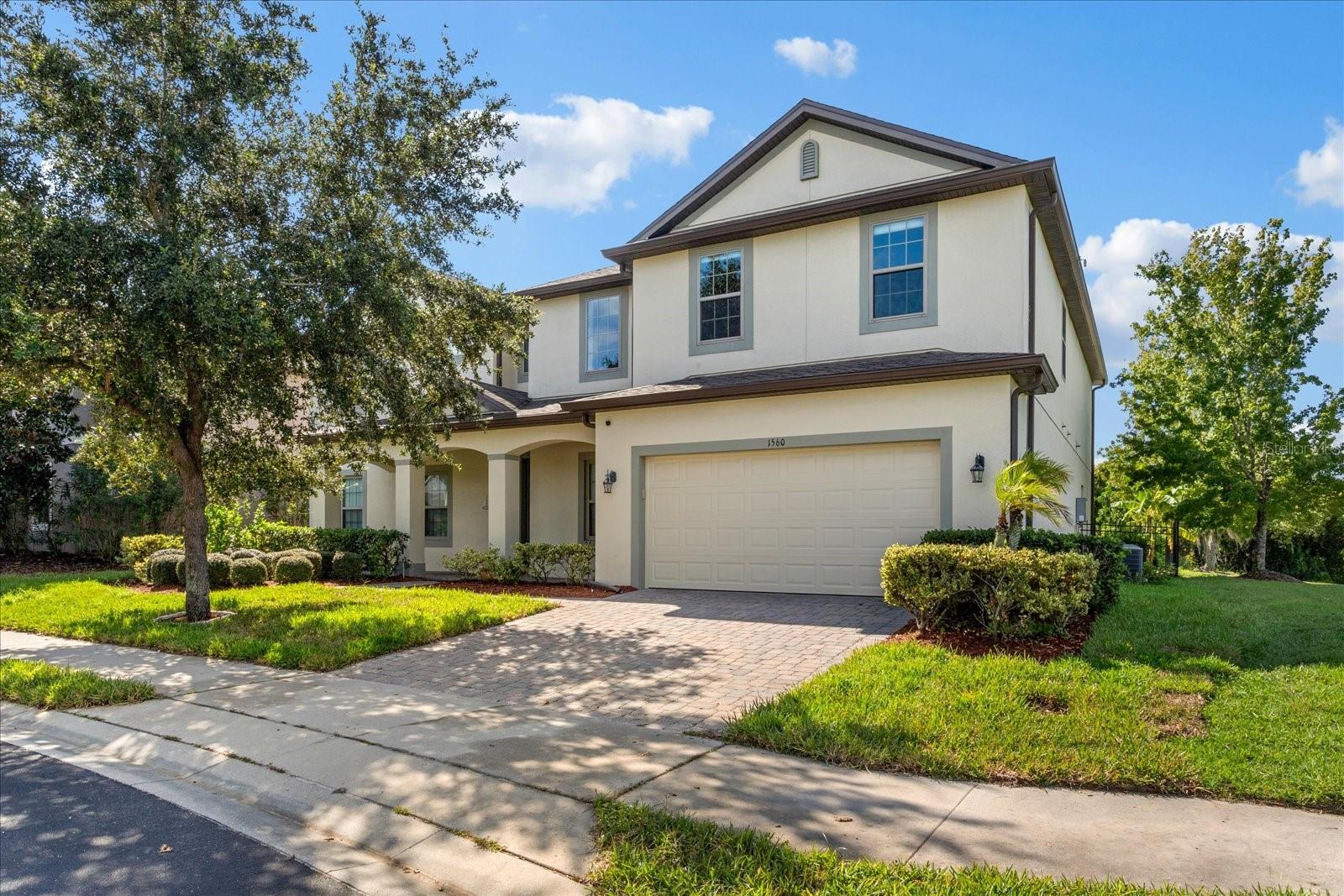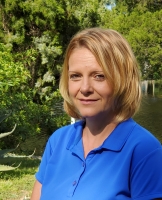1560 Katie Cv, SANFORD, FL 32771
Property Photos

Would you like to sell your home before you purchase this one?
Priced at Only: $1,190,000
For more Information Call:
Address: 1560 Katie Cv, SANFORD, FL 32771
Property Location and Similar Properties
- MLS#: O6345878 ( Residential )
- Street Address: 1560 Katie Cv
- Viewed: 67
- Price: $1,190,000
- Price sqft: $181
- Waterfront: No
- Year Built: 2016
- Bldg sqft: 6588
- Bedrooms: 7
- Total Baths: 5
- Full Baths: 5
- Garage / Parking Spaces: 3
- Days On Market: 25
- Additional Information
- Geolocation: 28.7969 / -81.3667
- County: SEMINOLE
- City: SANFORD
- Zipcode: 32771
- Subdivision: Pearl Lake Estates
- Elementary School: Wilson Elementary School
- Middle School: Markham Woods Middle
- High School: Seminole High
- Provided by: PREMIER SOTHEBYS INT'L REALTY
- Contact: Lynda Miller
- 407-333-1900

- DMCA Notice
-
DescriptionDrive into this gorgeous gated neighborhood and arrive at a premium lot that offers exceptional privacy. This beautiful residence welcomes you with two spacious living areas and a separate formal dining room, perfect for both everyday living and entertaining. The stunning, richly toned kitchen is a true centerpiecedesigned with abundant storage and everything a chef in the family could ever want. This expansive seven bedroom home with each having walk in closets, goes above and beyond with its thoughtfully designed spaces, including a dedicated theater with tiered seating, a large game room and a private gym area. The owners suite is grand in scale, easily accommodating a sitting area while the spa like bath provides a serene retreat. Expansive dual closets are the icing on the cake! Step outside to a gorgeous lanai that opens to a sparkling custom pool along with a heated spa and breathtaking water feature, all framed by lush natural green space. A home of this caliber offers the perfect blend of luxury, comfort, and privacytruly a rare find.
Payment Calculator
- Principal & Interest -
- Property Tax $
- Home Insurance $
- HOA Fees $
- Monthly -
For a Fast & FREE Mortgage Pre-Approval Apply Now
Apply Now
 Apply Now
Apply NowFeatures
Building and Construction
- Builder Name: Taylor Morrison of Florida, Inc.
- Covered Spaces: 0.00
- Exterior Features: Balcony, Rain Gutters, Sidewalk, Sliding Doors
- Flooring: Carpet, Tile
- Living Area: 5106.00
- Roof: Shingle
Land Information
- Lot Features: Conservation Area, Corner Lot, Oversized Lot, Sidewalk, Paved
School Information
- High School: Seminole High
- Middle School: Markham Woods Middle
- School Elementary: Wilson Elementary School
Garage and Parking
- Garage Spaces: 3.00
- Open Parking Spaces: 0.00
- Parking Features: Covered, Driveway, Garage Door Opener, Tandem
Eco-Communities
- Pool Features: In Ground, Outside Bath Access
- Water Source: Public
Utilities
- Carport Spaces: 0.00
- Cooling: Central Air
- Heating: Central, Exhaust Fan
- Pets Allowed: Breed Restrictions, Yes
- Sewer: Public Sewer
- Utilities: Cable Available, Electricity Available, Electricity Connected, Public, Underground Utilities, Water Available
Amenities
- Association Amenities: Gated
Finance and Tax Information
- Home Owners Association Fee: 159.00
- Insurance Expense: 0.00
- Net Operating Income: 0.00
- Other Expense: 0.00
- Tax Year: 2024
Other Features
- Appliances: Built-In Oven, Cooktop, Dishwasher, Disposal, Electric Water Heater, Exhaust Fan, Ice Maker, Microwave, Range, Range Hood, Refrigerator
- Association Name: Vista Cam/Neall Prashad
- Association Phone: 407-682-3443
- Country: US
- Furnished: Unfurnished
- Interior Features: Cathedral Ceiling(s), Crown Molding, Eat-in Kitchen, Kitchen/Family Room Combo, Open Floorplan, Primary Bedroom Main Floor, Solid Surface Counters, Split Bedroom, Tray Ceiling(s), Walk-In Closet(s)
- Legal Description: LOT 21 PEARL LAKE ESTATES PB 77 PGS 61 - 64
- Levels: Two
- Area Major: 32771 - Sanford/Lake Forest
- Occupant Type: Owner
- Parcel Number: 36-19-29-514-0000-0210
- View: Pool, Trees/Woods
- Views: 67
- Zoning Code: RESIDENTIAL
Nearby Subdivisions
Academy Manor
Academy Manor Unit 01
Avacado Terrace
Bel-air Sanford
Belair Place
Belair Sanford
Buckingham Estates
Bungalow City
Calabria Cove
Cates Add
Celery Estates North
Celery Oaks
Celery Oaks Sub
City Of Sanford
Conestoga Park A Rep
Country Club Manor
Country Club Manor Unit 1
Country Club Park Ph 2
Crown Colony Sub
De Forests Add
Dixie Terrace
Dreamwold
Dreamwold 3rd Sec
Eastgrove
Eastgrove Ph 2
Estates At Rivercrest
Estates At Wekiva Park
Estuary At St Johns
Fellowship Add
Fla Land Colonization Cos Add
Franklin Terrace
Garners Add To Markham Park He
Goldsboro Community
Graceline Court
Grove Manors
Highland Park
Highland Park Rep Of Por Of Bl
Idyllwilde Of Loch Arbor Secti
Kerseys Add To Midway
Lake Forest
Lake Forest Sec 14
Lake Forest Sec 1
Lake Forest Sec 11a
Lake Forest Sec 18
Lake Forest Sec 9a
Lake Forest-section Two B
Lake Forestsection Two B
Lake Markham Estates
Lake Markham Landings
Lake Markham Preserve
Lake Sylvan Cove
Landings At Riverbend
Lockharts Sub
Magnolia Heights
Markham Park Heights
Matera
Mayfair Oaks
Mayfair Oaks 331930513
Midway
Monterey Oaks Ph 1 A Rep
Monterey Oaks Ph 2 Rep
New Upsala
None
Not On The List
Oregon Trace
Other
Packards 1st Add To Midway
Palm Point
Partins Sub Of Lt 27
Pearl Lake Estates
Phillips Terrace
Pine Level
Preserve At Lake Monroe
Preserve At Riverbend
Retreat At Wekiva
Retreat At Wekiva Ph 2
Retreat At Wekiva - Ph 2
River Crest Ph 1
Riverbend At Cameron Heights
Riverbend At Cameron Heights P
Riverside Oaks
Robinsons Survey Of An Add To
Rose Court
Rosecrest
Roseland Park
Ross Lake Shores
San Lanta 2nd Sec
Sanford Farms
Sanford Heights
Sanford Of Town
Sanford Town Of
Seminole Estates
Seminole Estates Unit 2
Seminole Park
Silverleaf
Sipes Fehr
Smiths M M 2nd Subd B1 P101
South Sanford
South Sylvan Lake Shores
St Johns River Estates
Sterling Meadows
Sylva Glade
Sylvan Estates
Tall Trees
Thornbrooke Ph 1
Thornbrooke Ph 4
Tusca Place North
Tusca Place South
Uppland Park
Venetian Bay
Washington Oaks Sec 2
Wilson Place
Wm Clarks Sub
Wynnewood
Yankee Lake Subd

- Christa L. Vivolo
- Tropic Shores Realty
- Office: 352.440.3552
- Mobile: 727.641.8349
- christa.vivolo@gmail.com































































