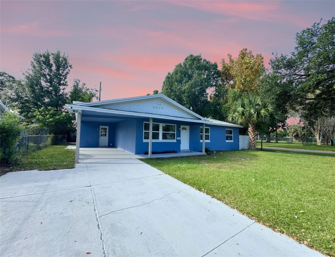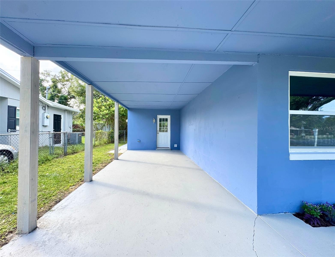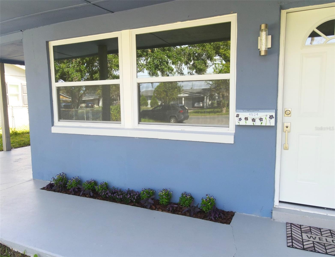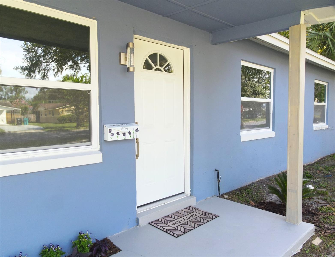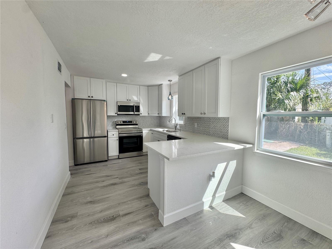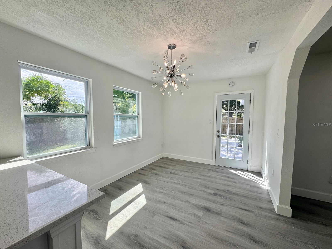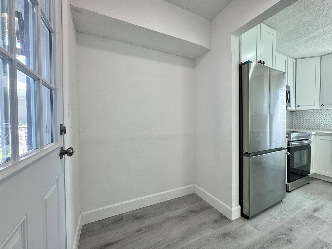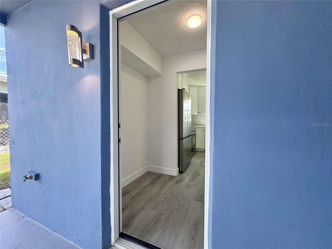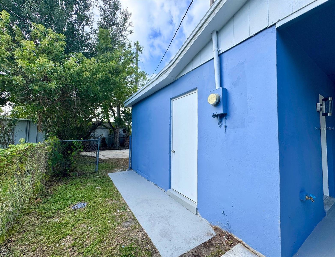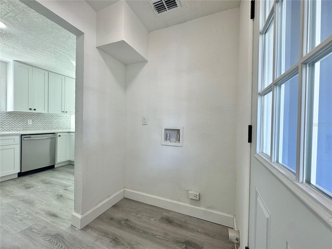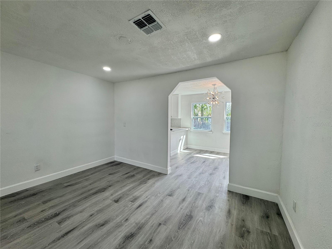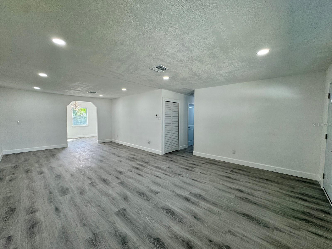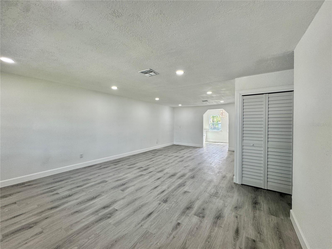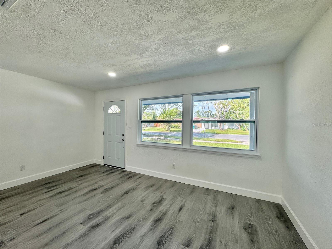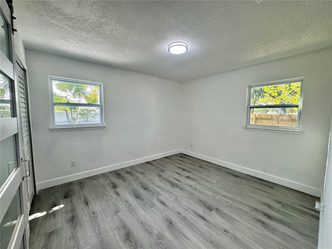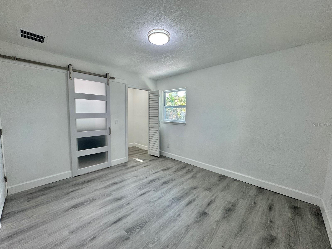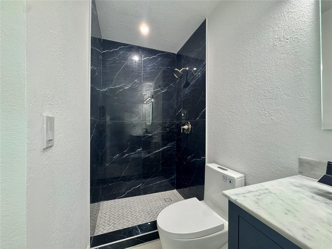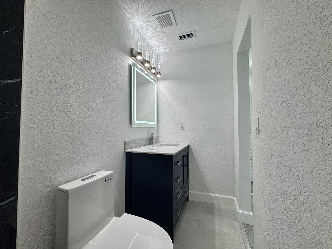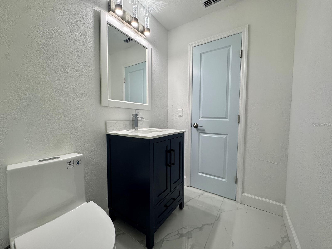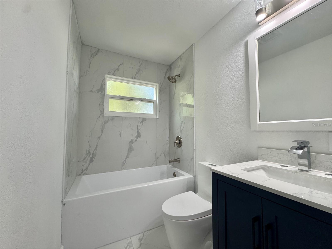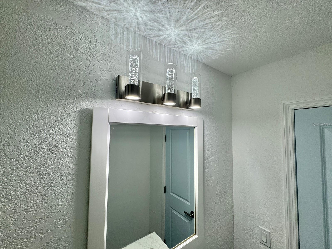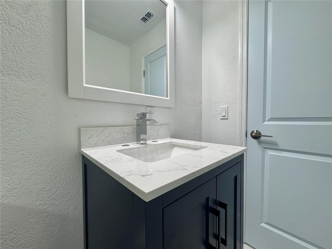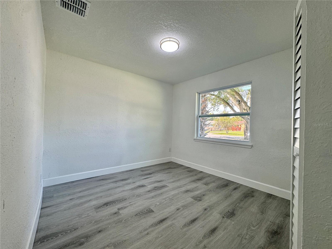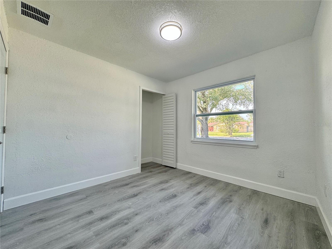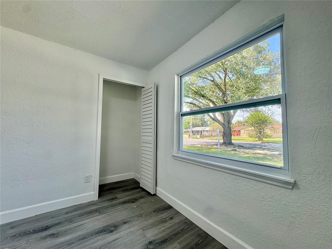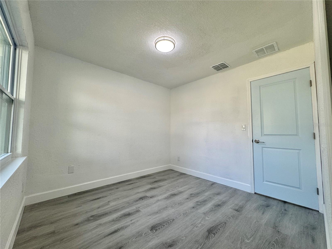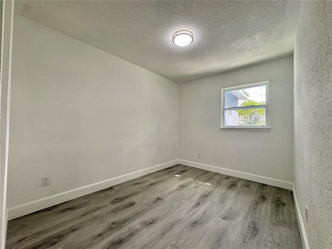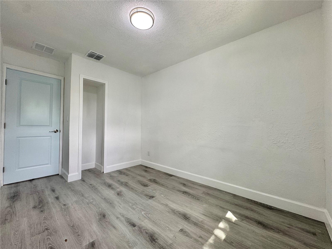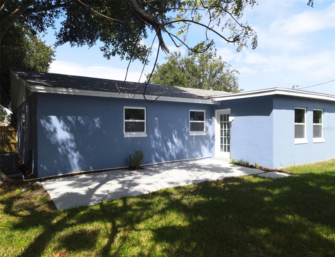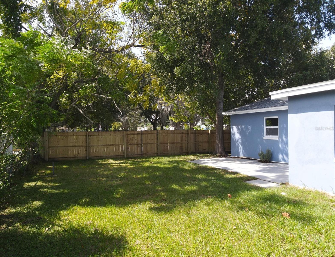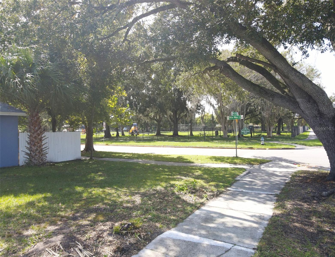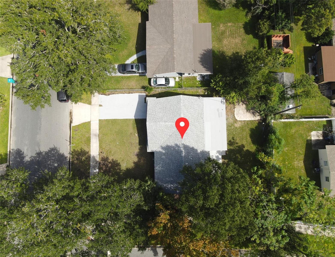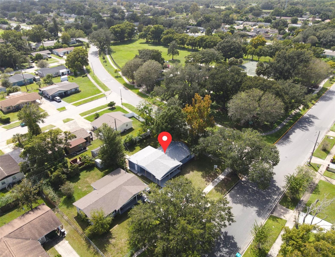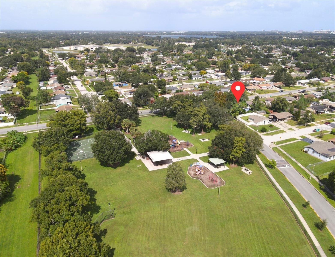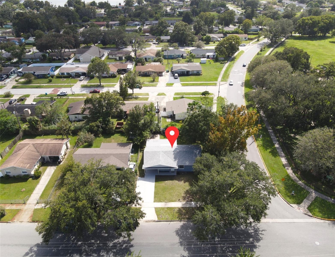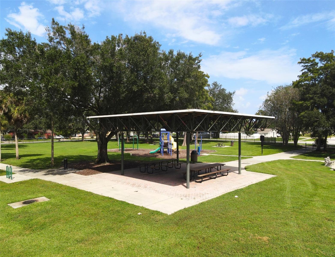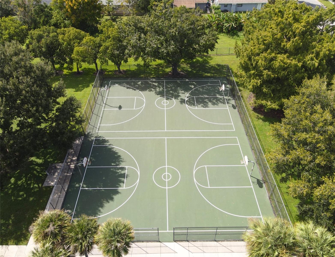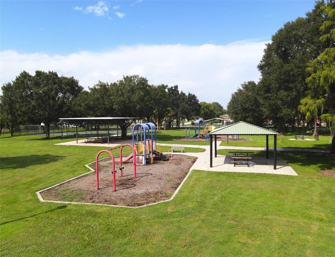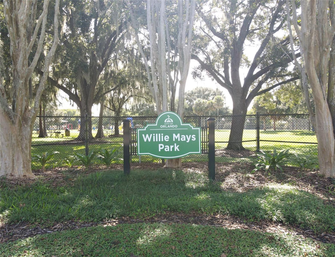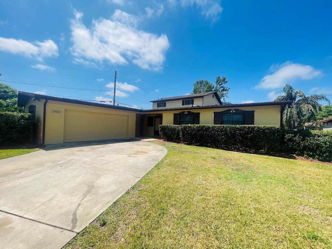4524 King Cole Boulevard, ORLANDO, FL 32811
Property Photos
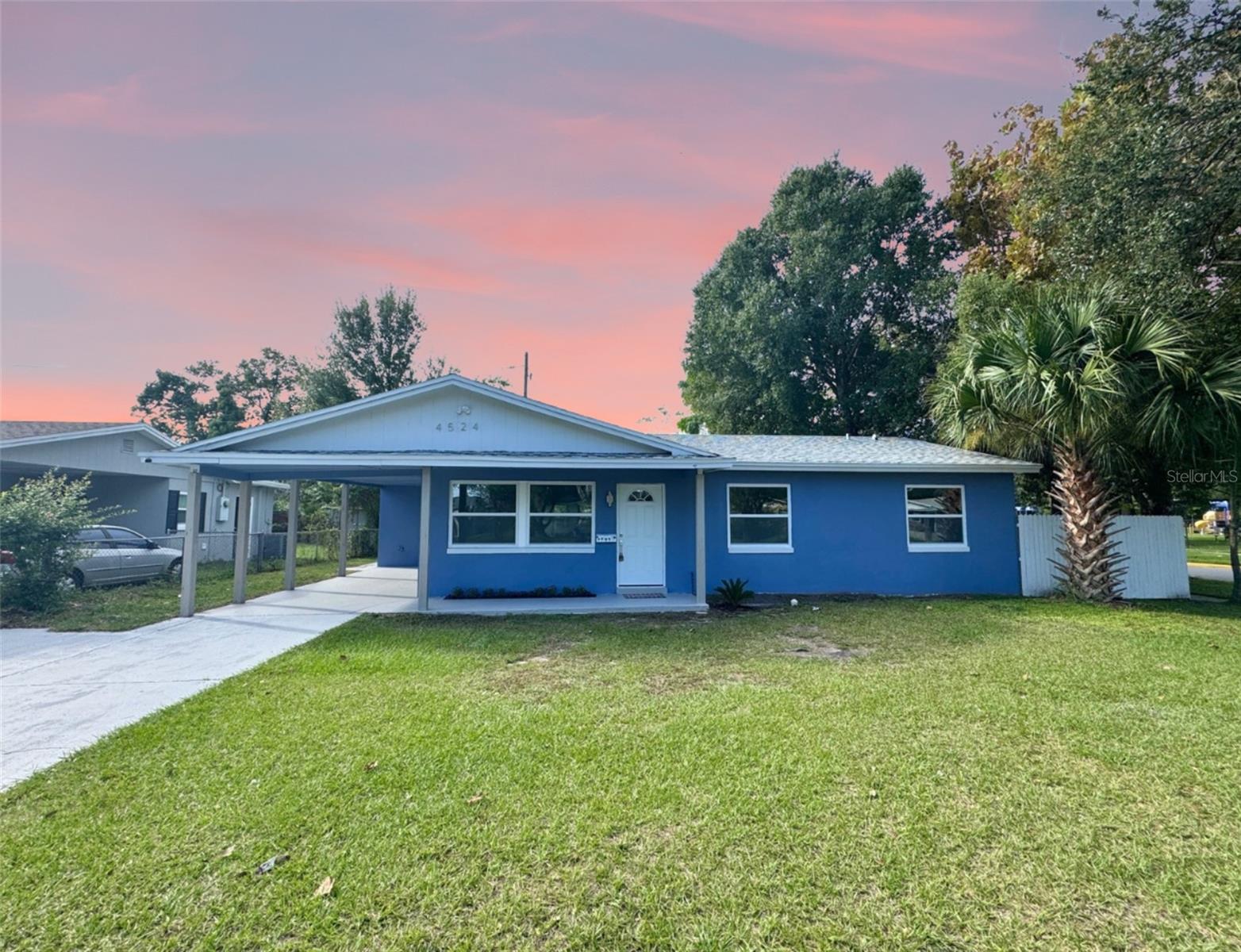
Would you like to sell your home before you purchase this one?
Priced at Only: $318,500
For more Information Call:
Address: 4524 King Cole Boulevard, ORLANDO, FL 32811
Property Location and Similar Properties
- MLS#: O6347827 ( Residential )
- Street Address: 4524 King Cole Boulevard
- Viewed: 19
- Price: $318,500
- Price sqft: $228
- Waterfront: No
- Year Built: 1967
- Bldg sqft: 1400
- Bedrooms: 4
- Total Baths: 2
- Full Baths: 2
- Garage / Parking Spaces: 1
- Days On Market: 35
- Additional Information
- Geolocation: 28.5183 / -81.437
- County: ORANGE
- City: ORLANDO
- Zipcode: 32811
- Subdivision: Richmond Heights
- Elementary School: Eccleston Elem
- Middle School: Carver
- High School: Oak Ridge
- Provided by: VALSTAR REALTY LLC
- Contact: MaCall Brummage
- 407-270-5000

- DMCA Notice
-
DescriptionWelcome to your new home, a fully renovated Orlando gem sitting proudly on a sunny corner lot, right beside the Willie Mays Community Park, ideal for morning walks, picnics and play. This home has been reimagined from top to bottom with a brand new roof, brand new HVAC (with warranty), brand new windows, all updated electrical, completely updated bathrooms, and a bright designer kitchen... all tied together with soft, thoughtful touches of blue throughout. The large kitchen features a brand new appliance package, expansive quartz countertops, designer backsplash, and top of the line cabinetry that touches the ceiling, finished with crown molding and Moroccan cabinet pulls. All exterior and interior doors are brand new outfitted with new trim and hardware ensuring energy efficiency. The master bedroom features a walk in closet and resort style bathroom outfitted with luxury features. Outside, enjoy a flat, spacious yard, new fence, covered carport, external storage and a peaceful neighborhood that invites connection and calm with NO HOA. This HOME is move in ready, low maintenance, WORRY FREE and filled with style and soul.
Payment Calculator
- Principal & Interest -
- Property Tax $
- Home Insurance $
- HOA Fees $
- Monthly -
For a Fast & FREE Mortgage Pre-Approval Apply Now
Apply Now
 Apply Now
Apply NowFeatures
Building and Construction
- Covered Spaces: 0.00
- Exterior Features: Sidewalk, Storage
- Fencing: Chain Link, Wood
- Flooring: Luxury Vinyl
- Living Area: 1400.00
- Roof: Shingle
Property Information
- Property Condition: Completed
Land Information
- Lot Features: Cleared, Corner Lot
School Information
- High School: Oak Ridge High
- Middle School: Carver Middle
- School Elementary: Eccleston Elem
Garage and Parking
- Garage Spaces: 0.00
- Open Parking Spaces: 0.00
- Parking Features: Covered, Driveway, Off Street, Parking Pad
Eco-Communities
- Green Energy Efficient: Doors, Windows
- Water Source: Public
Utilities
- Carport Spaces: 1.00
- Cooling: Central Air
- Heating: Central
- Pets Allowed: Yes
- Sewer: Public Sewer
- Utilities: Cable Available, Electricity Connected, Sewer Connected, Water Connected
Finance and Tax Information
- Home Owners Association Fee: 0.00
- Insurance Expense: 0.00
- Net Operating Income: 0.00
- Other Expense: 0.00
- Tax Year: 2024
Other Features
- Appliances: Convection Oven, Dishwasher, Electric Water Heater, Exhaust Fan, Microwave, Refrigerator, Touchless Faucet
- Country: US
- Interior Features: Built-in Features, Crown Molding, Eat-in Kitchen, L Dining, Open Floorplan, Solid Surface Counters, Thermostat, Walk-In Closet(s)
- Legal Description: RICHMOND HEIGHTS UNIT SIX 2/5 LOT 14 BLK27
- Levels: One
- Area Major: 32811 - Orlando/Orlo Vista/Richmond Heights
- Occupant Type: Vacant
- Parcel Number: 05-23-29-7407-27-140
- Style: Contemporary
- View: City, Park/Greenbelt
- Views: 19
- Zoning Code: R-1
Similar Properties
Nearby Subdivisions
Butlers Preserve
Cedar Village Ph 02
Clovercrest Village
High Top
L C Coxs Add
Lake Mann Shores
Lc Coxs Add/washington Park
Malibu Groves
Malibu Groves Eighth Add
Malibu Groves First Add
Malibu Groves Fourth Add
Malibu Groves Ninth Add
Malibu Groves Second Add
Malibu Groves Seventh Add
Malibu Groves Sixth Add
Malibu Groves Third Add
Millenia Park Ph 1
Millenia Park Ph 4
Millennia Park
Millennia Park Ph 1
Millennia Park Ph 2
Millennia Park Ph 3
Orlo Vista Terrace Annex
Pinecrest Estates
Richmond Estates
Richmond Heights
Richmond Village
Roosevelt Park
Timberleaf Village Lot 2 Ph 1
Vista Lago Ph 02 50 115
Washington Park Sec 01
Washington Park Sec 02
Westside Manor Sec 01
Westside Manor Sec 01 Rep
Westside Manor Sec 02
Williams Manor Second Add

- Christa L. Vivolo
- Tropic Shores Realty
- Office: 352.440.3552
- Mobile: 727.641.8349
- christa.vivolo@gmail.com



