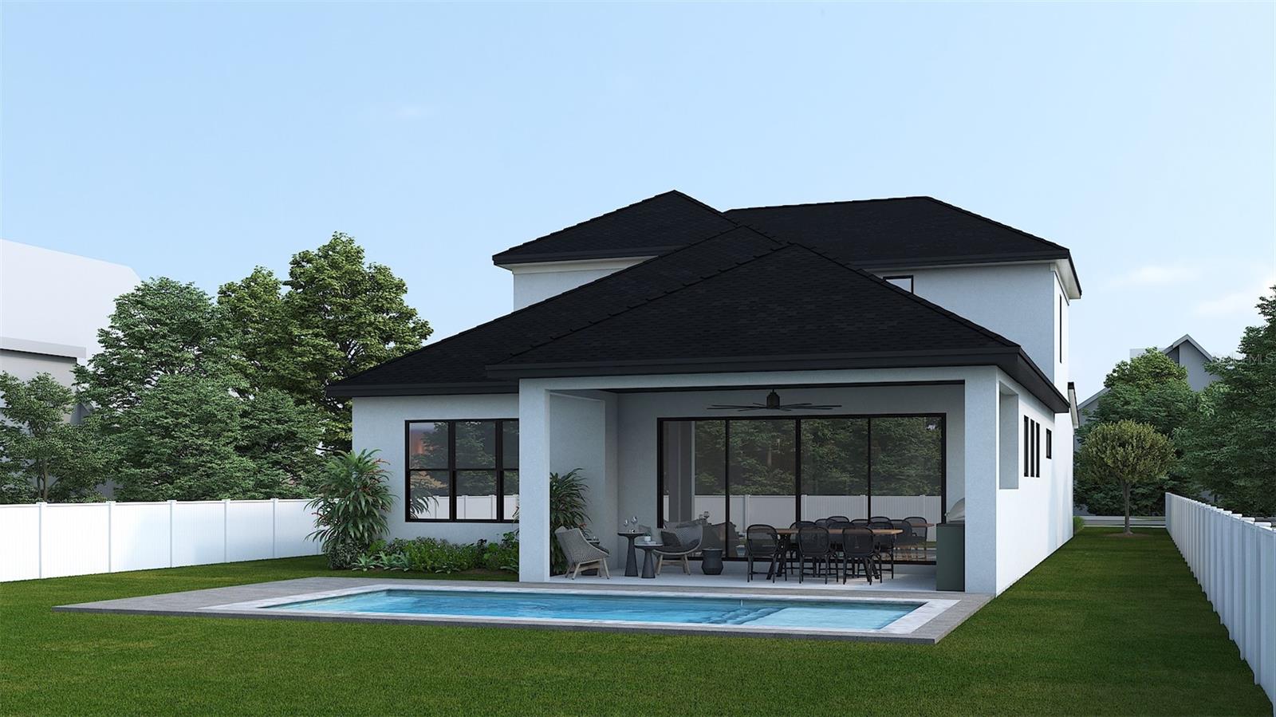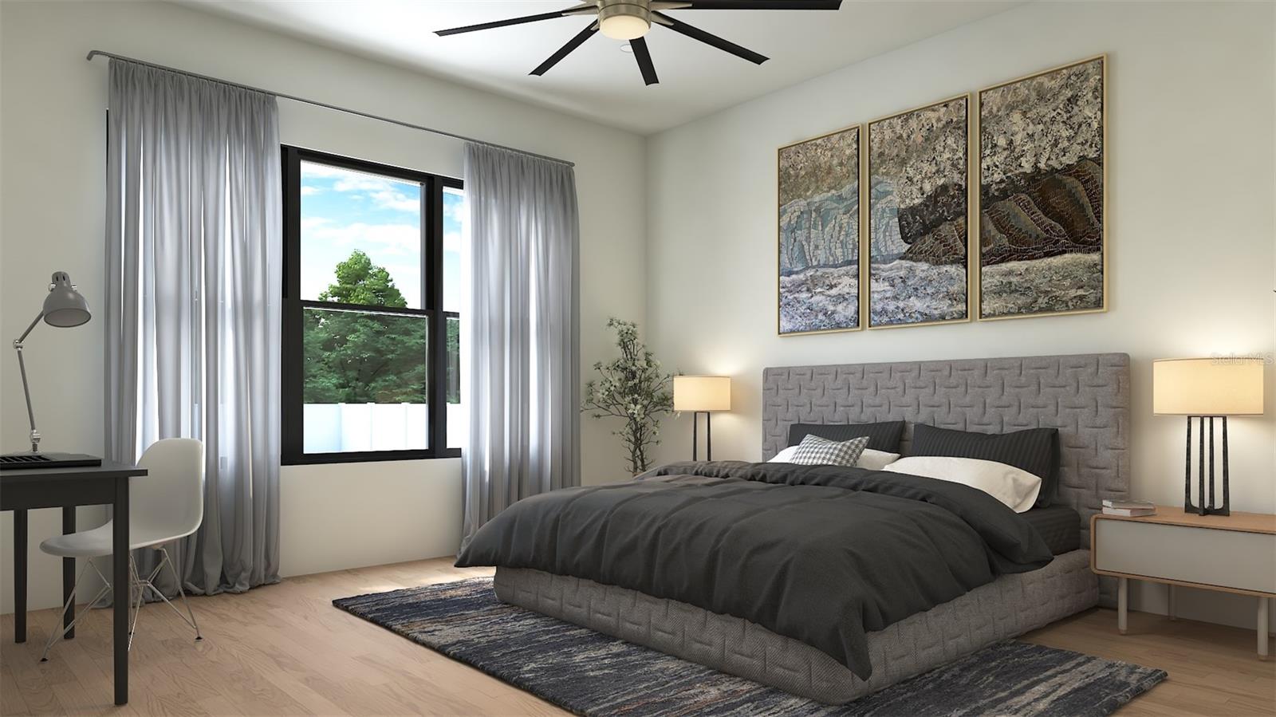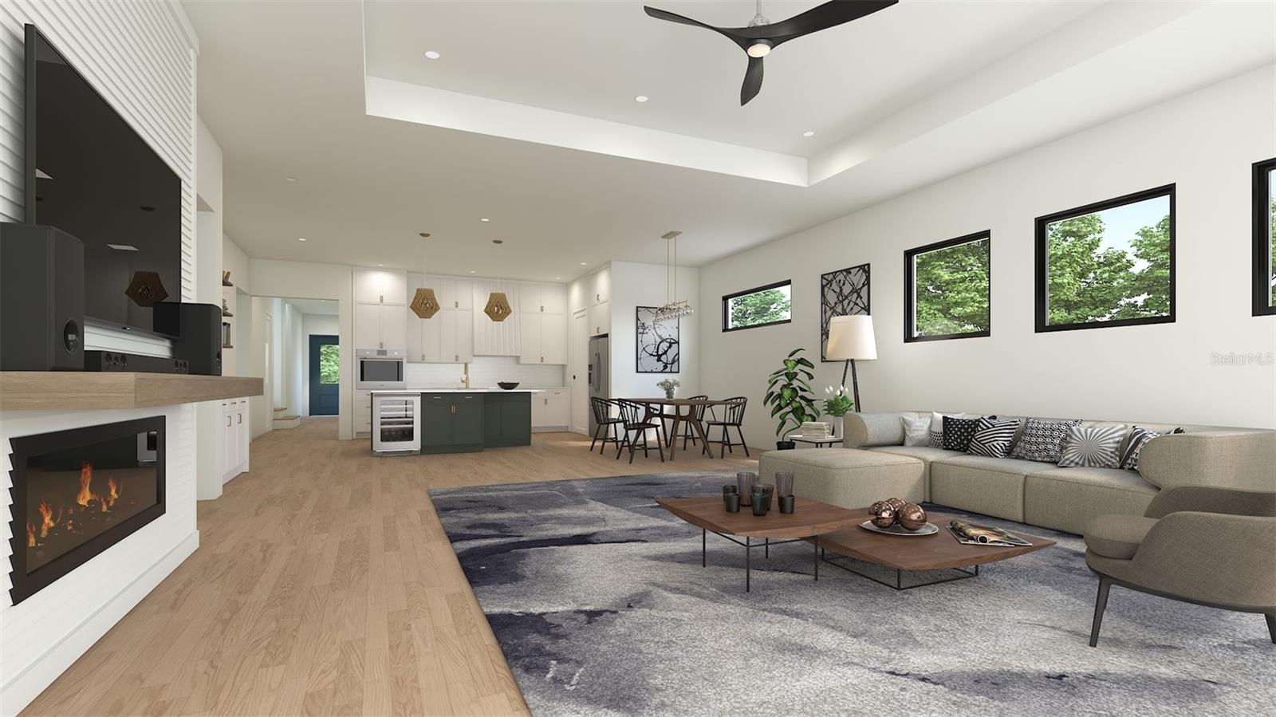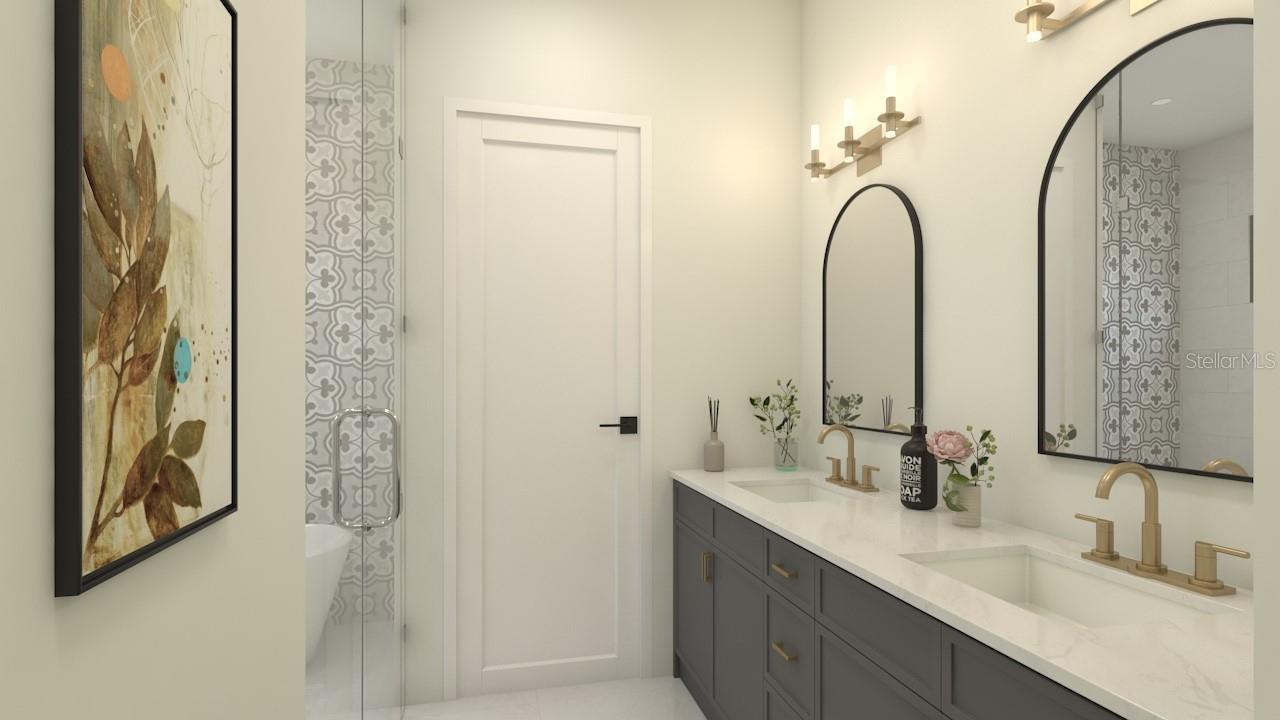1510 Miller Avenue, WINTER PARK, FL 32789
Property Photos

Would you like to sell your home before you purchase this one?
Priced at Only: $1,634,900
For more Information Call:
Address: 1510 Miller Avenue, WINTER PARK, FL 32789
Property Location and Similar Properties
- MLS#: O6350503 ( Residential )
- Street Address: 1510 Miller Avenue
- Viewed: 28
- Price: $1,634,900
- Price sqft: $400
- Waterfront: No
- Year Built: 2025
- Bldg sqft: 4084
- Bedrooms: 5
- Total Baths: 5
- Full Baths: 4
- 1/2 Baths: 1
- Garage / Parking Spaces: 2
- Days On Market: 14
- Additional Information
- Geolocation: 28.5874 / -81.3696
- County: ORANGE
- City: WINTER PARK
- Zipcode: 32789
- Subdivision: Lawndale
- Elementary School: Killarney Elem
- Middle School: College Park
- High School: Edgewater
- Provided by: RE/MAX EXCLUSIVE COLLECTION
- Contact: Kim Griffin
- 407-447-2829

- DMCA Notice
-
DescriptionUnder Construction. New Construction Modern Luxury Meets Urban Living at Winter Park's Newest Neighborhood, Winter Park Grove! Step into the future of refined living with this stunning new construction pool home, situated in the vibrant heart of Winter Park. Just minutes from the eclectic energy of Park Avenue, this modern masterpiece offers the perfect blend of sophistication, style, and convenience all within walking or biking distance to top restaurants, cafs, boutique shops, and entertainment spots. Designed for both everyday comfort and elevated entertaining, the open concept floor plan showcases thoughtful design and top tier finishes throughout. Luxury details abound, including engineered wood floors with an elegant herringbone pattern in the foyer, smooth finish Level 4 drywall throughout, and an electric fireplace that adds a cozy glow to the spacious great room, featuring LED mood lighting in the coffered ceiling. The expansive gourmet kitchen is a chefs dream, with cabinets reaching to the ceiling for ample storage and featuring premium Thermador appliances, including a 36 gas cooktop, wall oven, built in microwave, French door refrigerator, and a wine fridge all accented by sleek cabinetry and contemporary details. A beautiful dry bar off the kitchen provides additional space for coffee, wine, or entertaining. With four spacious bedroom suites, including a luxurious primary suite on the main level, a second bedroom suite on the first floor offers versatility as an office or guest retreat. Upstairs, two additional suites are joined by a flexible bonus room perfect for a home office, gym, second living area, or even a fifth bedroom. Step outside to your private outdoor retreat, featuring a covered lanai, automatic roll down screens, a fully equipped summer kitchen (grill, sink, and refrigerator drawers), and a sparkling pool with travertine decking perfect for Floridas year round entertaining. The elegant exterior features outdoor lighting, lush landscaping and a generator, Making sure you are always ready for storm season! Don't miss your chance to own this beautifully crafted home in one of Orlandos most sought after neighborhoods. Schedule your private showing today and discover why this new build is the epitome of Winter Park luxury.
Payment Calculator
- Principal & Interest -
- Property Tax $
- Home Insurance $
- HOA Fees $
- Monthly -
For a Fast & FREE Mortgage Pre-Approval Apply Now
Apply Now
 Apply Now
Apply NowFeatures
Building and Construction
- Builder Model: The Dover
- Builder Name: Makeur Homes
- Covered Spaces: 0.00
- Exterior Features: Lighting, Outdoor Kitchen, Sliding Doors
- Flooring: Hardwood, Tile
- Living Area: 3252.00
- Roof: Metal, Shingle
Property Information
- Property Condition: Under Construction
School Information
- High School: Edgewater High
- Middle School: College Park Middle
- School Elementary: Killarney Elem
Garage and Parking
- Garage Spaces: 2.00
- Open Parking Spaces: 0.00
Eco-Communities
- Pool Features: Gunite, In Ground
- Water Source: Public
Utilities
- Carport Spaces: 0.00
- Cooling: Central Air
- Heating: Central
- Sewer: Public Sewer
- Utilities: BB/HS Internet Available, Electricity Connected, Natural Gas Connected, Sewer Connected
Finance and Tax Information
- Home Owners Association Fee: 0.00
- Insurance Expense: 0.00
- Net Operating Income: 0.00
- Other Expense: 0.00
- Tax Year: 2025
Other Features
- Appliances: Built-In Oven, Cooktop, Dishwasher, Disposal, Microwave, Range Hood, Refrigerator, Wine Refrigerator
- Country: US
- Furnished: Unfurnished
- Interior Features: Ceiling Fans(s), High Ceilings, Kitchen/Family Room Combo, Open Floorplan, Primary Bedroom Main Floor, Solid Surface Counters, Split Bedroom, Thermostat, Tray Ceiling(s), Walk-In Closet(s)
- Legal Description: LAWNDALE H/118 LOT 10 BLK L
- Levels: Two
- Area Major: 32789 - Winter Park
- Occupant Type: Vacant
- Parcel Number: 12-22-29-4996-12-100
- Possession: Close Of Escrow
- Views: 28
- Zoning Code: R-2
Similar Properties
Nearby Subdivisions
32231713223171
Albert Lee Ridge Add 02
Albert Lee Ridge First Add
Banks Colonial Estates
Camwood Sub
Canton Ave Cottages 1
Carver Town
Charmont
Cloister Grove Sub
Comstock Park
Conwill Estates
Cortland Park
Dixie Terrace
Dubsdread Heights
Dyer Susan Resub
Ellno Willo
Flora Park 2nd Add
Flora Park First Add
Fontainebleau
Forest Hills
Galloway Place Rep
Garden Acres Rep
Glencoe Sub
Golfview
Green Oaks Rep 02
Greenspk
Hamilton Place
Hills
J Kronenberger Sub
Karolina On Killarney
Kenilworth Shores Sec 06
Killarney Circle
Killarney Estates
Lake Bell Terrace
Lake Forest Park
Lake Killarney
Lake Killarney Shores
Lake Knowles Terrace
Lake Knowles Terrace Add 02
Lakeview Terrace
Lawndale
Lugano Terrace
Magnolia Gardens Sub
Maitland Shores
Maitland Shores First Add
Morseland Sub
Northwood Winter Park Oasis
Northwood - Winter Park Oasis
Northwood Terrace
Not On The List
Orange Grove Sub
Orange Terrace
Orangewood Park
Orwin Manor Westminster Sec
Osceola Shores Sec 03
Osceola Summit
Palmer Ave Lakeside Prop
Park Grove
Parklando 03
Pinewood
Sevilla
Shores Lake Killarney
Sicilian Shores Rep 02
Sylvan Heights
Tantum Add
Temple Terrace
Timberlane
Timberlane Shores
Trotters Rep
Tuscany Terrace
Twin Acres
Valencia Terrace
Virginia Heights
Virginia Heights Rep
West Winter Pt
Windsong Elizabeths Walk
Windsong Preserve Point 4376
Windsongpreserve Point
Winter Park
Winter Park Heights
Winter Park Manor
Winter Park Village

- Christa L. Vivolo
- Tropic Shores Realty
- Office: 352.440.3552
- Mobile: 727.641.8349
- christa.vivolo@gmail.com









