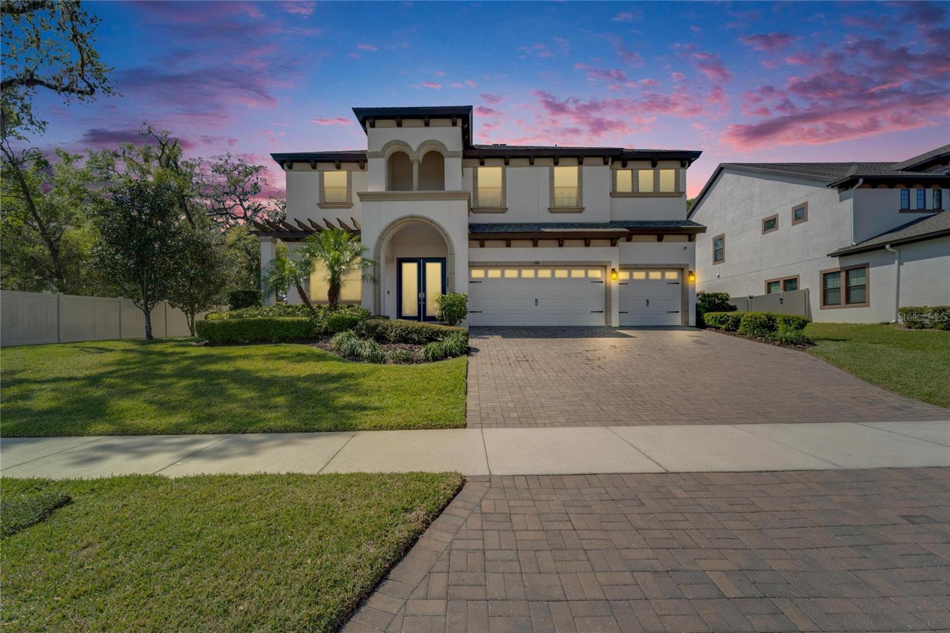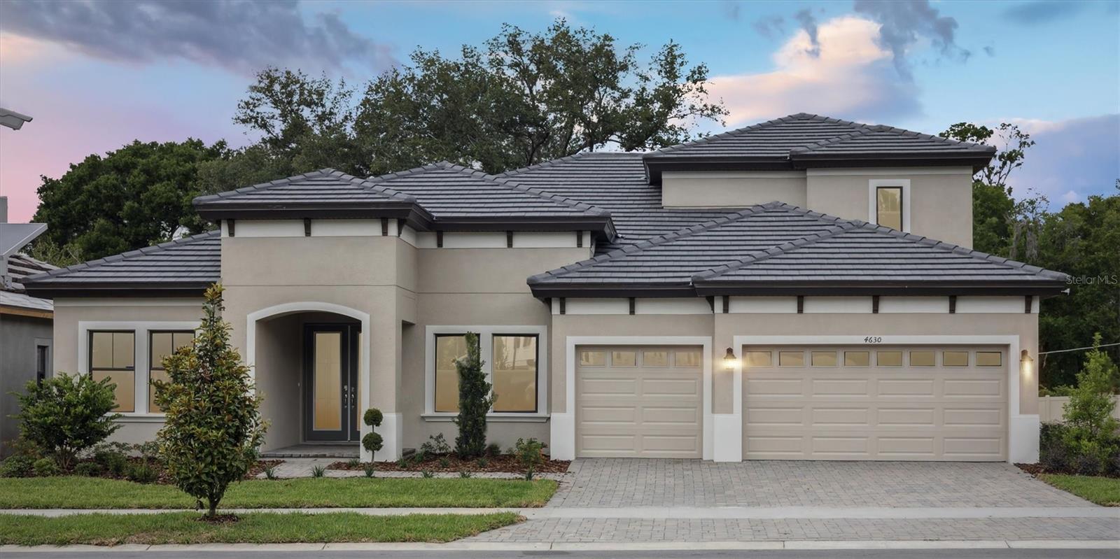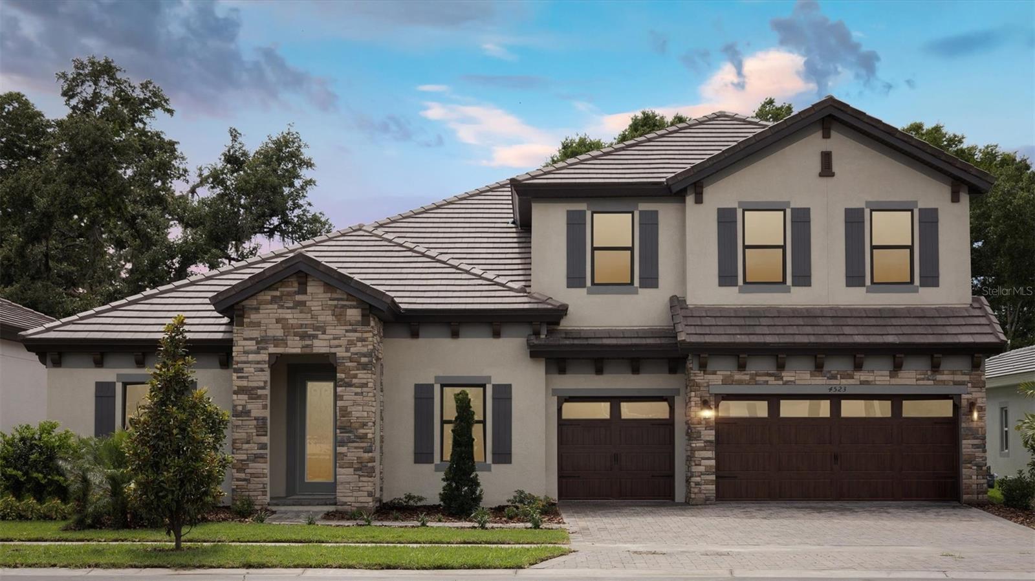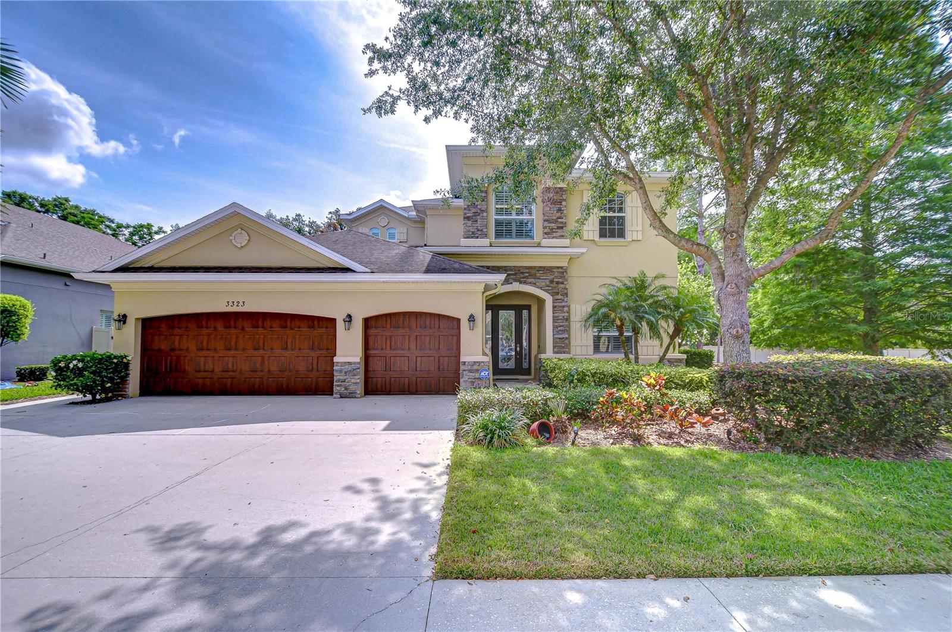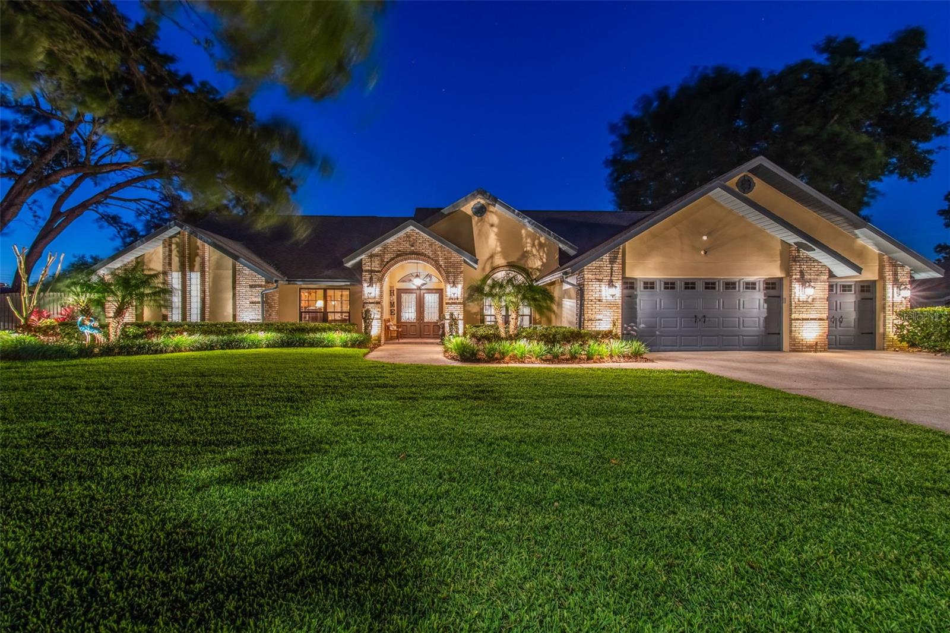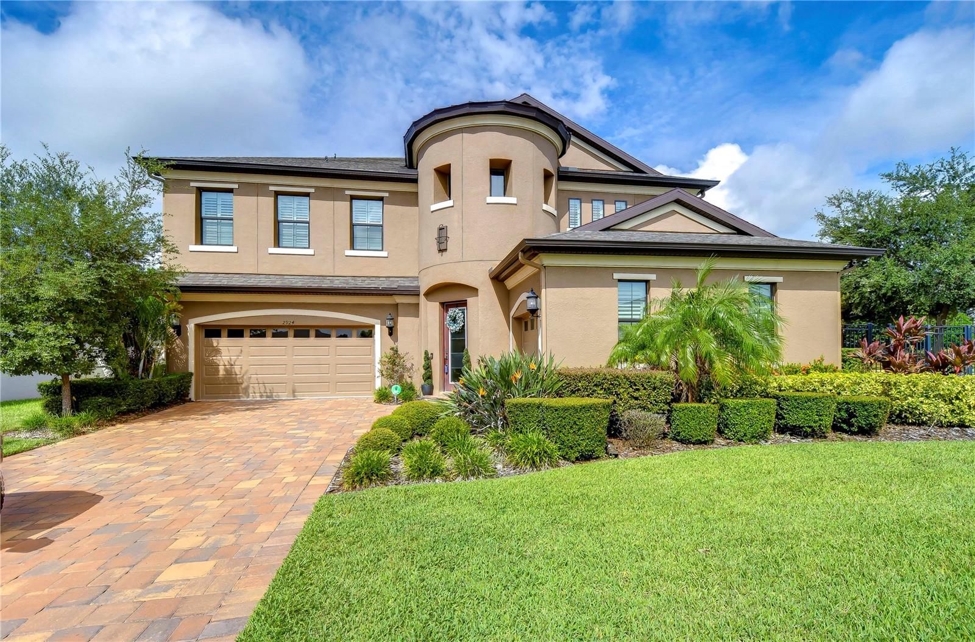4502 Hill Drive, Valrico, FL 33596
Property Photos

Would you like to sell your home before you purchase this one?
Priced at Only: $999,000
For more Information Call:
Address: 4502 Hill Drive, Valrico, FL 33596
Property Location and Similar Properties
- MLS#: T3549301 ( Residential )
- Street Address: 4502 Hill Drive
- Viewed: 3
- Price: $999,000
- Price sqft: $217
- Waterfront: No
- Year Built: 2000
- Bldg sqft: 4600
- Bedrooms: 3
- Total Baths: 4
- Full Baths: 3
- 1/2 Baths: 1
- Garage / Parking Spaces: 3
- Days On Market: 278
- Additional Information
- Geolocation: 27.8715 / -82.2353
- County: HILLSBOROUGH
- City: Valrico
- Zipcode: 33596
- Subdivision: Unplatted
- Provided by: KELLER WILLIAMS SUBURBAN TAMPA
- DMCA Notice
-
DescriptionDont miss this Gem! Florida lifestyle at its finest. Custom built pool home on 4 gorgeous acres with multiple outbuildings. Bring your ATVs, boat, and farm animals. Home offers 3 bedrooms plus study with 3.5 bathrooms and oversized detached garage. Enjoy your evenings relaxing on your spacious front porch or enjoy the view from one of the two balconies. As you enter the home you are greeted with a spacious foyer with powder room. Home has wood flooring throughout the first floor. Enjoy any of your three fireplaces, one in living room, one in the great room, and one located in the master bedroom for a cozy romantic night. Kitchen is equipped with an AGA propane stove, double basin sink, and moveable island. Kitchen has solid wood cabinets with updated granite countertops. Breakfast nook is convenient for quick meals. Formal dining room & great room are spacious and provide plenty of room for entertaining guests. Great room features gorgeous brick fireplace with Liberty safe. Home has a central vacuum with accessories for easy clean up. The second floor has 3 bedrooms with 3 full bathrooms and study. Primary bedroom is large and has a balcony. Primary bathroom features dual sinks, walk in shower, claw tub, and walk in closet. Secondary bedrooms all have their own bathrooms. The study also has its own balcony. Enjoy and entertain in your own tropical oasis with a beach entry, salt water pool. Pool area features palm trees and rock water fall. Property has mature trees and landscaping including avocado, fig, sour orange and mango trees. Back patio is plumed with gas hookup. Propane tank is owned. Detached 3.5 car garage has been upgraded with a sound studio and is equipped with stage and sound barrier. Garage is fully air conditioned with water and electric with multiple 220 amp capabilities with a 50 amp circuit. Garage features additional built out area with full bathroom and upstairs loft. The latest addition to this family compound is the detached workshop next to the detached garage and offers plenty of room for tractors and other lawn equipment. Property offers two main pastures with water and electric. Other outbuildings include barn and feed shed. Location provides for easy access to local shopping and dining. Location also provides easy access to major highway and interstate systems. This property has everything you have been looking for and more, call today for your private showing before its gone.
Payment Calculator
- Principal & Interest -
- Property Tax $
- Home Insurance $
- HOA Fees $
- Monthly -
For a Fast & FREE Mortgage Pre-Approval Apply Now
Apply Now
 Apply Now
Apply NowFeatures
Building and Construction
- Covered Spaces: 0.00
- Exterior Features: Balcony, FrenchPatioDoors, RainGutters
- Fencing: CrossFenced, Fenced
- Flooring: Carpet, CeramicTile, Wood
- Living Area: 3128.00
- Other Structures: Sheds, Storage, Workshop
- Roof: Metal
Land Information
- Lot Features: OutsideCityLimits, Pasture, Landscaped
Garage and Parking
- Garage Spaces: 3.00
- Open Parking Spaces: 0.00
- Parking Features: BathInGarage, CircularDriveway, Driveway, Garage, GarageDoorOpener, Oversized
Eco-Communities
- Pool Features: Gunite, InGround, Other, PoolSweep
- Water Source: Well
Utilities
- Carport Spaces: 0.00
- Cooling: CentralAir, CeilingFans
- Heating: Central
- Pets Allowed: Yes
- Sewer: SepticTank
- Utilities: Propane, MunicipalUtilities
Finance and Tax Information
- Home Owners Association Fee: 0.00
- Insurance Expense: 0.00
- Net Operating Income: 0.00
- Other Expense: 0.00
- Pet Deposit: 0.00
- Security Deposit: 0.00
- Tax Year: 2023
- Trash Expense: 0.00
Other Features
- Appliances: Dishwasher, GasWaterHeater, Refrigerator, WaterPurifier
- Country: US
- Interior Features: BuiltInFeatures, CeilingFans, CrownMolding, CentralVacuum, EatInKitchen, SolidSurfaceCounters, WalkInClosets, WoodCabinets, SeparateFormalDiningRoom
- Legal Description: COMM AT SE COR OF NE 1/4 OF SEC 17 THN W 4662.62 FT THN S 00 DEG 00 MIN 00 SEC E 11.43 FT TO POB THN S 89 DEG 51 MIN 00 SEC W 663.60 FT TO W BDRY OF SD SEC 17 THN S 00 DEG 16 MIN 00 SEC W 328.26 FT THN N 90 DEG 00 MIN 00 SEC E 347 FT THN N 00 DEG 00 MIN 00 SEC W 138.30 FT THN N 90 DEG 00 MIN 00 SEC E 318.13 FT THN N 00 DEG 00 MIN 00 SEC W 191.70 FT TO POB
- Levels: Two
- Area Major: 33596 - Valrico
- Occupant Type: Owner
- Parcel Number: U-17-30-21-ZZZ-000004-37090.0
- The Range: 0.00
- View: TreesWoods
- Zoning Code: AS-1
Similar Properties
Nearby Subdivisions
Arbor Reserve Estates
Avalon Terrace
Bloomingdale
Bloomingdale Oaks
Bloomingdale Sec A
Bloomingdale Sec A Unit 1
Bloomingdale Sec Aa Gg Uni
Bloomingdale Sec B
Bloomingdale Sec Bb Ph
Bloomingdale Sec Bl 28
Bloomingdale Sec Dd Ph
Bloomingdale Sec Ff
Bloomingdale Sec J
Bloomingdale Sec J J
Bloomingdale Sec Ll
Bloomingdale Sec Ll Unit 1
Bloomingdale Sec M
Bloomingdale Sec O
Bloomingdale Sec W
Bloomingdale Section R
Buckhorn
Buckhorn Fifth Add
Buckhorn Golf Club Estates Pha
Buckhorn Preserve
Buckhorn Preserve Ph 1
Buckhorn Preserve Ph 2
Buckhorn Run
Buckhorn Second Add
Buckhorn Third Add
Chelsea Woods
Chickasaw Meadows
Crestwood Estates
Emerald Creek
Fairway Building
Harvest Field
Legacy Ridge
Lithia Ridge
Lithia Ridge Ph I
Meadow Ridge Estates Un 2
Oakdale Riverview Estates
Oakdale Riverview Estates Un 3
Oakdale Riverview Estates Unit
Oakwood Ravine
Ranch Road Groves
Ranch Road Groves Unit 2b
Ridge Dale
Ridgewood Estates
River Crossing Estates Ph 3
River Crossing Estates Ph 4
River Hills
River Hills Country Club
River Hills Country Club Parce
River Hills Country Club Ph
River Ridge Reserve
Shetland Ridge
Sugarloaf Ridge
The Estates
Timber Knoll Sub
Twin Lakes
Twin Lakes Parcels
Twin Lakes Parcels A1 B1 And C
Twin Lakes Parcels A2 B2
Twin Lakes Parcels D1 D3 E
Twin Lakes Parcels D1 D3 & E
Twin Lakes Prcl E2
Twin Lakes Prcls A1 B1 C
Twin Lakes Prcls A1 B1 & C
Unplatted
Van Sant Sub
Vivir
Von Mcwills Estates

- Christa L. Vivolo
- Tropic Shores Realty
- Office: 352.440.3552
- Mobile: 727.641.8349
- christa.vivolo@gmail.com




































































