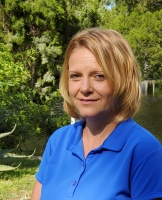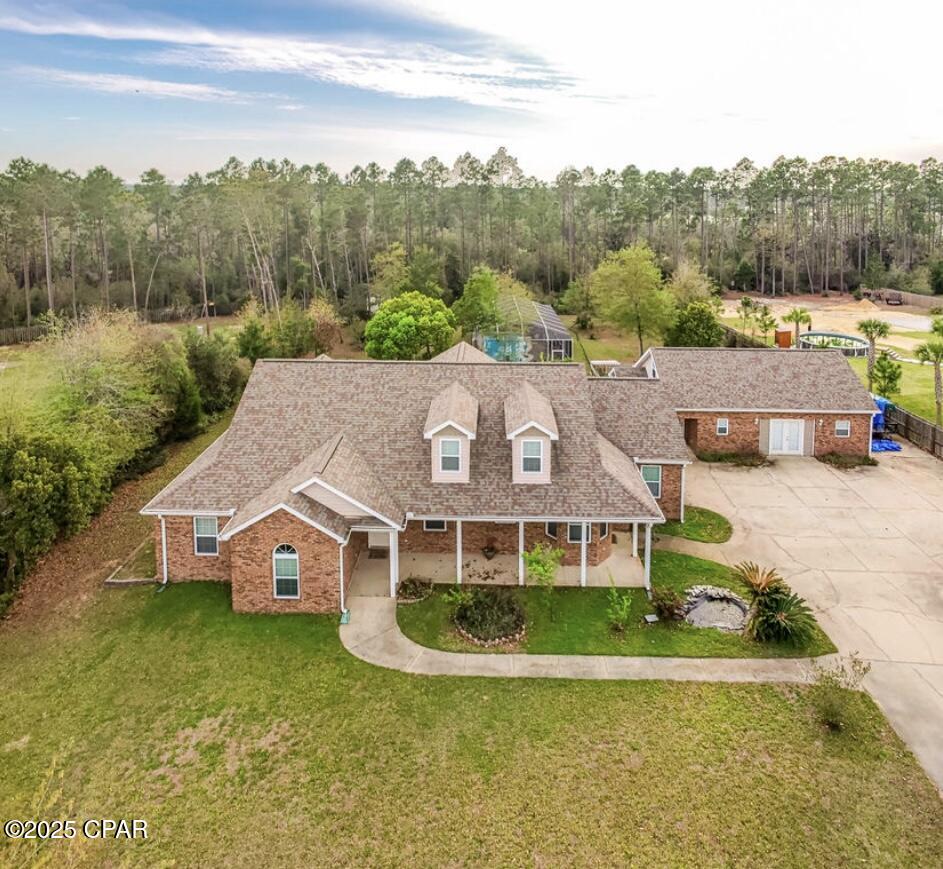4515 Lovegrass Lane, Panama City, FL 32409
Property Photos

Would you like to sell your home before you purchase this one?
Priced at Only: $519,630
For more Information Call:
Address: 4515 Lovegrass Lane, Panama City, FL 32409
Property Location and Similar Properties
- MLS#: 766583 ( Residential )
- Street Address: 4515 Lovegrass Lane
- Viewed: 9
- Price: $519,630
- Price sqft: $0
- Waterfront: No
- Year Built: 2025
- Bldg sqft: 0
- Bedrooms: 4
- Total Baths: 2
- Full Baths: 2
- Garage / Parking Spaces: 2
- Days On Market: 146
- Additional Information
- Geolocation: 30.3344 / -85.589
- County: BAY
- City: Panama City
- Zipcode: 32409
- Subdivision: Cedar Creek At Deerpoint Lake
- Elementary School: Deane Bozeman
- Middle School: Deane Bozeman
- High School: Deane Bozeman
- Provided by: Adams Homes Realty, Inc.
- DMCA Notice
-
DescriptionThis lot is amazing with over half of an acre!!The 2557 floorplan by Adams Homes is a stunning single story home that offers spacious living areas and luxurious features. With 4 bedrooms, 2 baths, and a two car garage, this home provides ample space for both relaxation and entertaining. As you enter the home, you are greeted by a grand foyer that is flanked by formal dining and living rooms. Continuing through the foyer, you'll find a spacious and open concept family room, breakfast nook, and kitchen. The family room is the perfect place to gather with family and friends, featuring large windows that provide an abundance of natural light. The gourmet kitchen is a chef's delight, equipped with modern appliances, granite countertops, and plenty of cabinet space for all your culinary needs. The adjacent dining area offers a convenient space for enjoying meals with loved ones. In the back of the home, you'll find the luxurious master suite, complete with a spacious bedroom, walk in closets, and a private master bath. The master bath features dual vanities, a soaking tub, and a private water closet, creating a spa like retreat where you can relax and unwind. Three additional bedrooms with ample closet space and a shared full bath are also located on the opposite side of the home, providing comfortable and private living spaces for family members or guests. A centrally located laundry room adds to the convenience of this floor plan. Outside, a concrete patio extends your living space, providing a great place to enjoy the outdoors and entertain guests. The well designed landscaping adds to the curb appeal of the home. The 2557 floor plan offers a perfect combination of style, functionality, and luxury. With high quality construction, attention to detail, and modern finishes, this home is designed to exceed your expectations.
Payment Calculator
- Principal & Interest -
- Property Tax $
- Home Insurance $
- HOA Fees $
- Monthly -
For a Fast & FREE Mortgage Pre-Approval Apply Now
Apply Now
 Apply Now
Apply NowFeatures
Building and Construction
- Covered Spaces: 0.00
- Exterior Features: Columns, SprinklerIrrigation
- Living Area: 2557.00
- Roof: Asphalt
Property Information
- Property Condition: ToBeBuilt
Land Information
- Lot Features: CulDeSac
School Information
- High School: Deane Bozeman
- Middle School: Deane Bozeman
- School Elementary: Deane Bozeman
Garage and Parking
- Garage Spaces: 2.00
- Open Parking Spaces: 0.00
- Parking Features: Attached, Driveway, Garage, GarageDoorOpener
Eco-Communities
- Pool Features: None, Community
Utilities
- Carport Spaces: 0.00
- Cooling: CentralAir, CeilingFans, Electric, SeparateMeters
- Heating: Central, Electric
- Sewer: SepticTank
- Utilities: HighSpeedInternetAvailable, SepticAvailable, TrashCollection, UndergroundUtilities
Amenities
- Association Amenities: Dock, Gated, PicnicArea
Finance and Tax Information
- Home Owners Association Fee Includes: Clubhouse, FishingRights, LegalAccounting, Playground, Pools
- Home Owners Association Fee: 360.00
- Insurance Expense: 0.00
- Net Operating Income: 0.00
- Other Expense: 0.00
- Pet Deposit: 0.00
- Security Deposit: 0.00
- Tax Year: 2023
- Trash Expense: 0.00
Other Features
- Appliances: Dishwasher, ElectricCooktop, ElectricWaterHeater, Disposal, Microwave, PlumbedForIceMaker
- Furnished: Unfurnished
- Interior Features: Attic, BreakfastBar, CofferedCeilings, HighCeilings, KitchenIsland, Pantry, PullDownAtticStairs, RecessedLighting, SmartHome, SmartThermostat, VaultedCeilings
- Legal Description: CEDAR CREEK AT DEERPOINT PHIII LOT 41
- Area Major: 04 - Bay County - North
- Occupant Type: Vacant
- Parcel Number: 07611-450-205
- Style: Traditional
- The Range: 0.00
Similar Properties
Nearby Subdivisions
[no Recorded Subdiv]
Basswood Estates 3
Cedar Bluff Unit Two
Cedar Creek At Deerpoint Lake
Cedar Creek Chase Ph 1
Conrad Pointe Estates
Fanning Bayou
Fanning Bayou Phase 2
Hickory Bluff
Hodges Bayou Plantation 1
Kirkland Manor
Lake Merial
Lake Merial Phase One
Mill Creek
Moon Court
No Named Subdivision
Northwoods
Osprey Point
Pinebrook
Southport
St Andrews Bay Dev Cmp
White Western

- Christa L. Vivolo
- Tropic Shores Realty
- Office: 352.440.3552
- Mobile: 727.641.8349
- christa.vivolo@gmail.com






