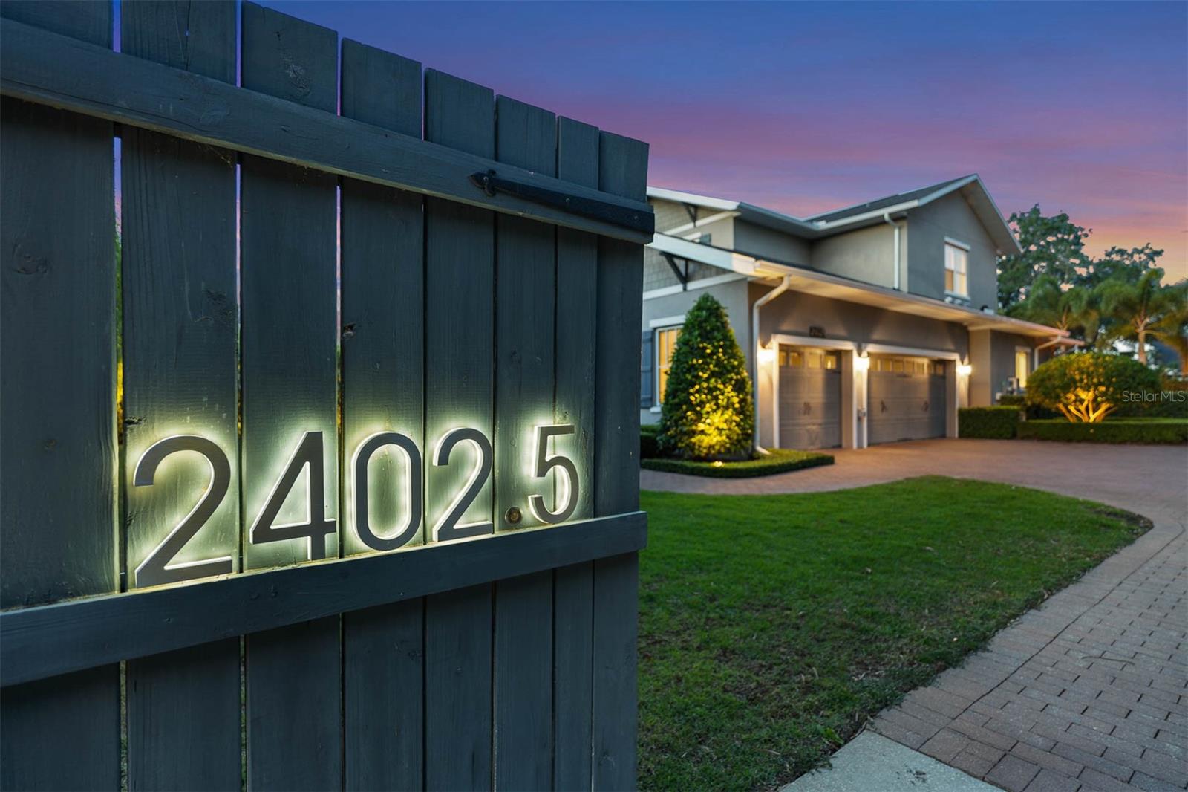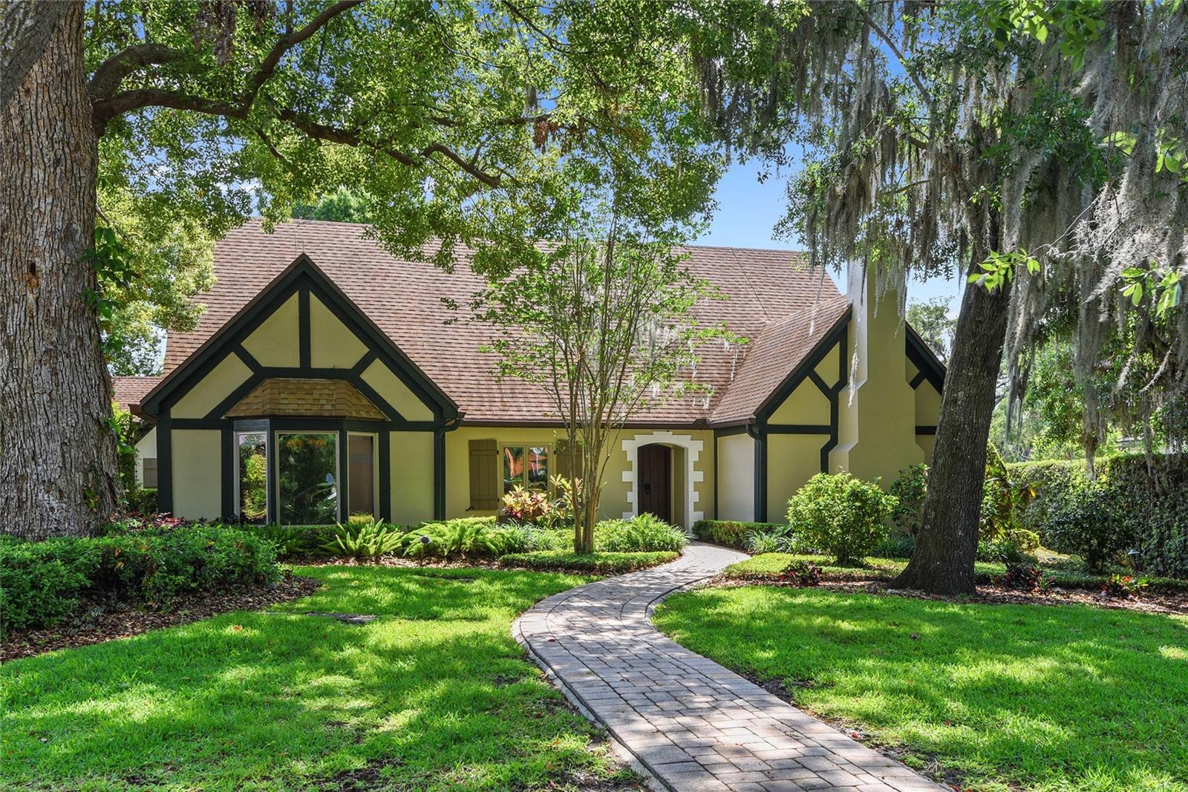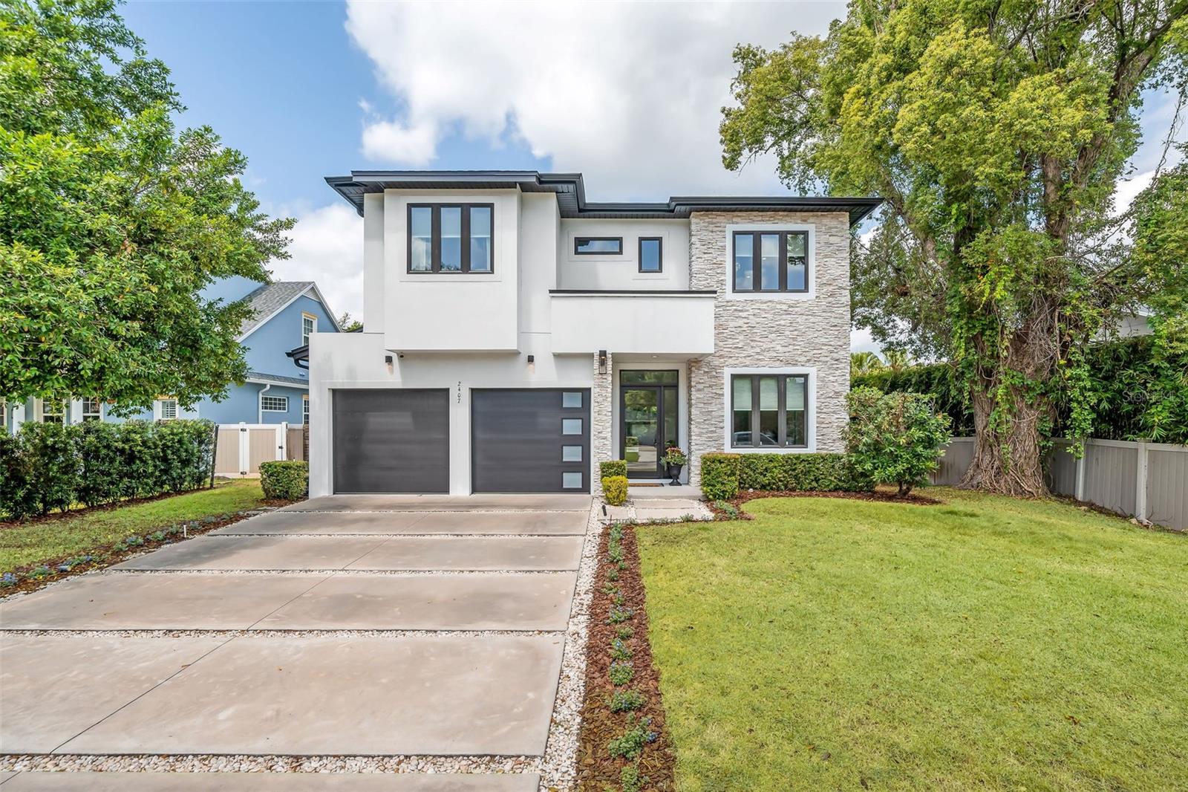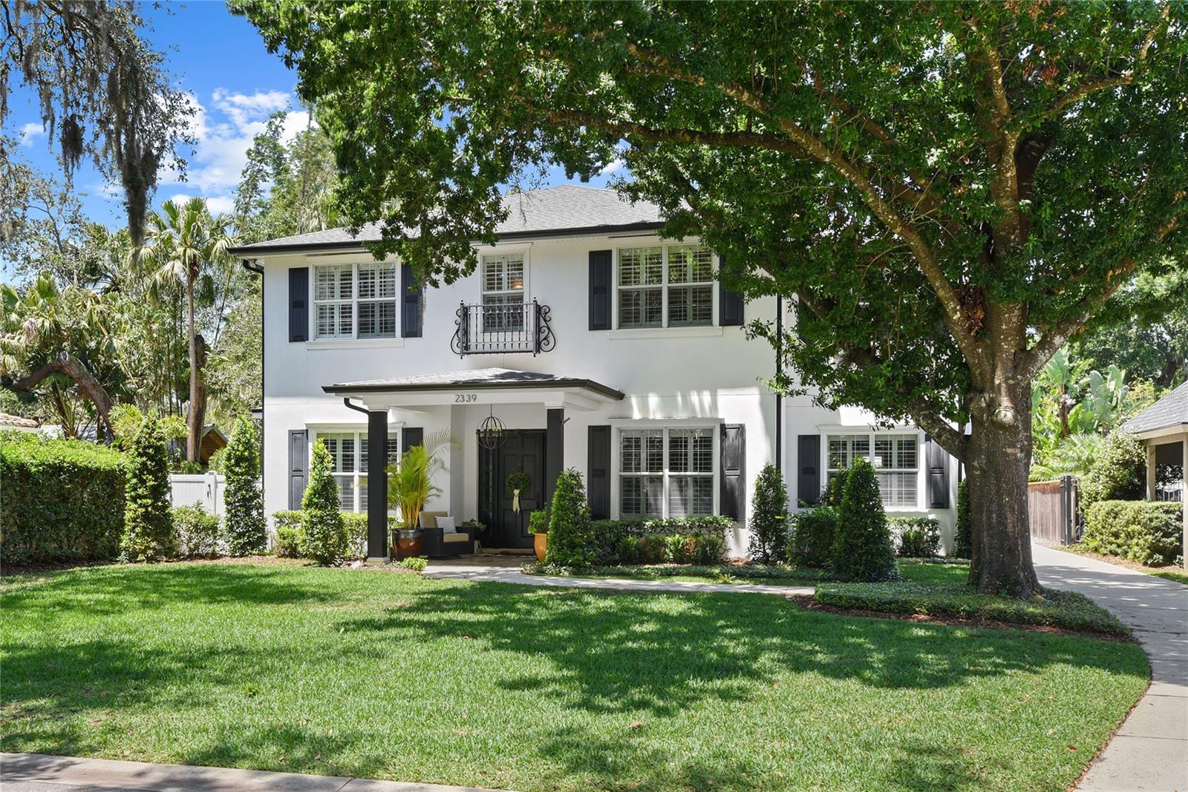1417 Miller Avenue, Winter Park, FL 32789
Property Photos

Would you like to sell your home before you purchase this one?
Priced at Only: $1,599,900
For more Information Call:
Address: 1417 Miller Avenue, Winter Park, FL 32789
Property Location and Similar Properties
- MLS#: O6271186 ( Residential )
- Street Address: 1417 Miller Avenue
- Viewed: 2
- Price: $1,599,900
- Price sqft: $403
- Waterfront: No
- Year Built: 2025
- Bldg sqft: 3969
- Bedrooms: 5
- Total Baths: 4
- Full Baths: 4
- Garage / Parking Spaces: 2
- Days On Market: 118
- Additional Information
- Geolocation: 28.5879 / -81.369
- County: ORANGE
- City: Winter Park
- Zipcode: 32789
- Subdivision: Henkel Add
- Elementary School: Killarney Elem
- Middle School: College Park Middle
- High School: Edgewater High
- Provided by: CORCORAN PREMIER REALTY
- DMCA Notice
-
DescriptionUnder Construction. New construction, single family home from FG Schaub Custom Homes, featuring five bedrooms and four bathrooms with custom curated finishes within a 3312sqft., open floor plan. Approaching the home, you'll notice the gorgeous Transitional design and spacious front porch with tongue and groove ceilings. Upon entering, you will be treated to extensive natural light, hardwood floors, 10 ceilings, energy efficient LED lighting, 8' solid core doors and smooth drywall walls and ceilings finish no orange peel here!! The first floor primary suite features a tray ceiling, crown molding, an en suite bathroom with large walk in shower and a spacious closet with custom built ins. Also on the first floor is a conveniently located laundry room and secondary bedroom/flex room with a walk in closet and ensuite bathroom. The well appointed kitchen has a large island with seating, quartz countertops, tile backsplash, Thermador appliance package, custom cabinetry and a walk in pantry. As you ascend the staircase with solid wood treads and custom metal railing you'll discover a large activity space, bedroom with an en suite bathroom and walk in closet. On the opposite side of the second floor are two more spacious bedrooms with carpet flooring, walk in closets and a shared bathroom with dual sinks. Competing the exterior is a transitional room with a full summer kitchen, pool with sunshelf and paver deck, shingle roof and a 2 car garage with epoxy flooring and dedicated EV charger outlet. Energy efficiency items include: LED lighting, high performance, Low E windows and block and stucco construction. Enjoy peace of mind with the 1 year builders warranty and the manufacturer's warranty on most major appliances. No HOA fees and just moments from Publix, Trader Joes, Park Avenue, Mills/50, the Science Center, Winter Park Events Center, Advent Health and a fantastic array of restaurants and coffee shops.
Payment Calculator
- Principal & Interest -
- Property Tax $
- Home Insurance $
- HOA Fees $
- Monthly -
For a Fast & FREE Mortgage Pre-Approval Apply Now
Apply Now
 Apply Now
Apply NowFeatures
Building and Construction
- Builder Model: Miller
- Builder Name: FG Schaub Custom Homes
- Covered Spaces: 0.00
- Exterior Features: SprinklerIrrigation, Lighting, OutdoorKitchen, RainGutters
- Fencing: Vinyl
- Flooring: Carpet, Tile, Wood
- Living Area: 3312.00
- Roof: Shingle
Property Information
- Property Condition: UnderConstruction
Land Information
- Lot Features: Cleared, Landscaped
School Information
- High School: Edgewater High
- Middle School: College Park Middle
- School Elementary: Killarney Elem
Garage and Parking
- Garage Spaces: 2.00
- Open Parking Spaces: 0.00
- Parking Features: Driveway, ElectricVehicleChargingStations, Garage, GarageDoorOpener
Eco-Communities
- Green Energy Efficient: Insulation, Lighting, WaterHeater
- Pool Features: Gunite, InGround
- Water Source: Public
Utilities
- Carport Spaces: 0.00
- Cooling: CentralAir, CeilingFans
- Heating: Central
- Sewer: PublicSewer
- Utilities: CableAvailable, ElectricityConnected, HighSpeedInternetAvailable, SewerConnected, WaterConnected
Finance and Tax Information
- Home Owners Association Fee: 0.00
- Insurance Expense: 0.00
- Net Operating Income: 0.00
- Other Expense: 0.00
- Pet Deposit: 0.00
- Security Deposit: 0.00
- Tax Year: 2024
- Trash Expense: 0.00
Other Features
- Appliances: Dishwasher, Freezer, Disposal, Microwave, Range, Refrigerator, RangeHood, TanklessWaterHeater
- Country: US
- Interior Features: CeilingFans, MainLevelPrimary
- Legal Description: HENKEL ADDITION F/1 S1/2 OF W 65 FT OF S150 FT OF LOT 11
- Levels: Two
- Area Major: 32789 - Winter Park
- Occupant Type: Vacant
- Parcel Number: 12-22-29-3484-00-111
- The Range: 0.00
- Zoning Code: R-2
Similar Properties
Nearby Subdivisions
Acreage
Albert Lee Ridge First Add
Alexander Place
Banks Colonial Estates
Camwood Sub
Canton Ave Cottages 1
Capens Add
Carver Town First Add
Charmont
College Place Rep
Comstock Park
Conwill Estates
Cortland Park
Dixie Terrace
Dommerich Estates
Dommerich Hills
Dommerich Hills Fourth Add
Dubsdread Heights
Eastline
Fairbanks Shores 4th Add
Fairbanks Shores 5th Add
Flamingo Shores
Flora Park First Add
Fontainebleau
Forest Hills
Galloway Place Rep
Glencoe Sub
Golfview
Golfview Heights
Henkel Add
Howell Forest
J Kronenberger
J Kronenberger Sub
Jenkins Add
Justamere Camp Rep
Kenilworth Shores Sec 01
Killarney Estates
Lake Forest Park
Lake Killarney Shores
Lake Knowles Terrace
Lake Monte Sub
Lakeview Terrace
Lawndale
Lords Sub
Lugano Terrace
Maitland Shores First Add
Morseland Sub
Northwood Terrace
Olympia Heights
Orwin Manor Westminster Sec
Osceola Shores Sec 03
Palmer Ave Lakeside Prop
Park Grove
Park North
Parklando 03
Pennsylvania Place Rep
Robert Dhu Macdonald Park
Sevilla
Shores Lake Killarney Sec 02
South Lakemont Shores
Stansbury Estates
Stonehurst Estates
Sylvan Heights
Sylvan Lake Shores
Timberlane
Timberlane Shores
Trotters Rep
Tuscania
Tuscany Terrace
V H Musselwhites Sub
Virginia Heights
Virginia Heights Rep
Windsong
Windsong Lakeside Sec 01 4370
Windsong-preserve Point
Windsongpreserve Point
Winter Park
Winter Park Heights
Winter Park Manor
Winter Park Oaks
Winter Park Village
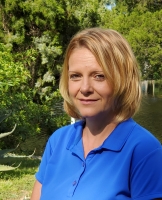
- Christa L. Vivolo
- Tropic Shores Realty
- Office: 352.440.3552
- Mobile: 727.641.8349
- christa.vivolo@gmail.com









