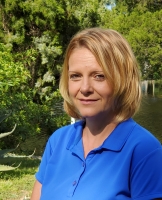Address Not Provided
Property Photos

Would you like to sell your home before you purchase this one?
Priced at Only: $0
For more Information Call:
Address: Address Not Provided
Property Location and Similar Properties
- MLS#: ( Not Set )
- Street Address: Address Not Provided
- Viewed: 1
- Price: $0
- Price sqft: $0
- Waterfront: No
- Year Built: Not Available
- Bldg sqft:
- Additional Information
- County:
- City:
- Zipcode:
- DMCA Notice
Payment Calculator
- Principal & Interest -
- Property Tax $
- Home Insurance $
- HOA Fees $
- Monthly -
For a Fast & FREE Mortgage Pre-Approval Apply Now
Apply Now
 Apply Now
Apply NowFeatures

- Christa L. Vivolo
- Tropic Shores Realty
- Office: 352.440.3552
- Mobile: 727.641.8349
- christa.vivolo@gmail.com


