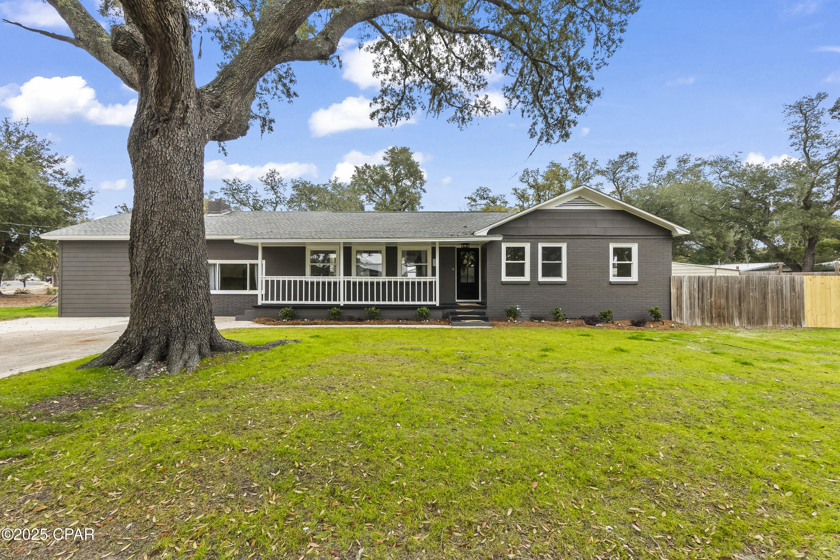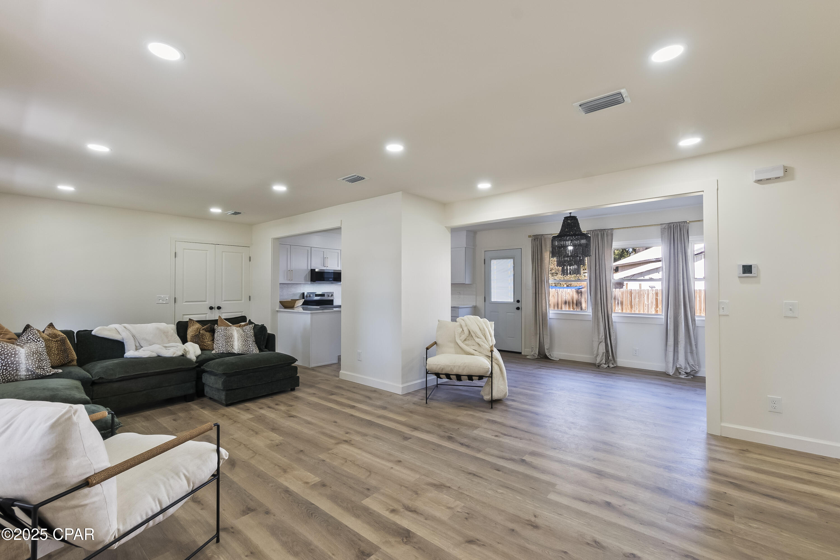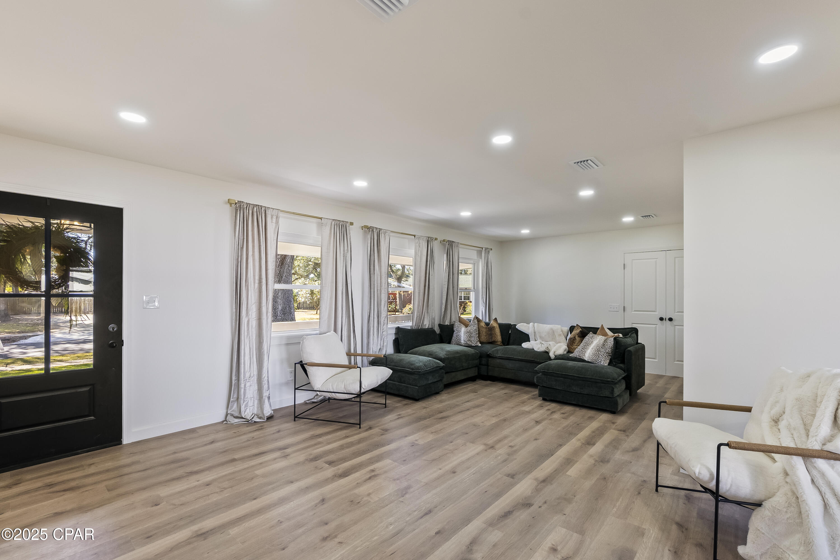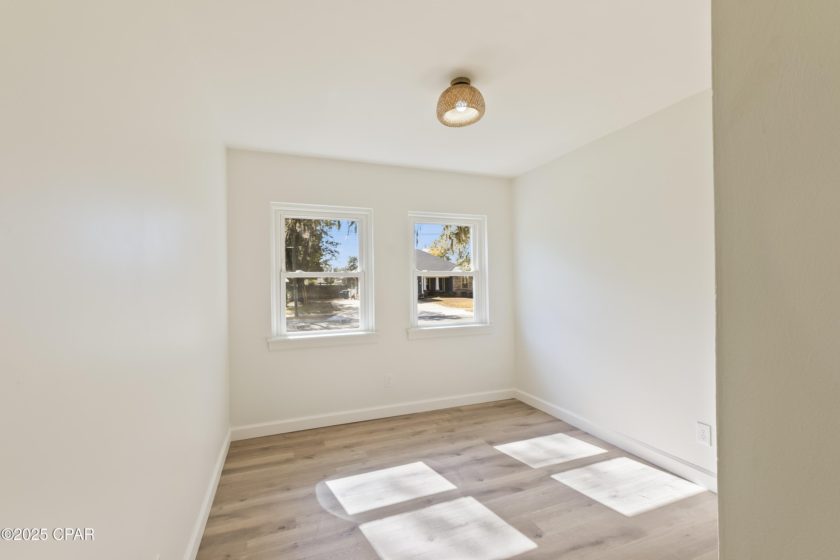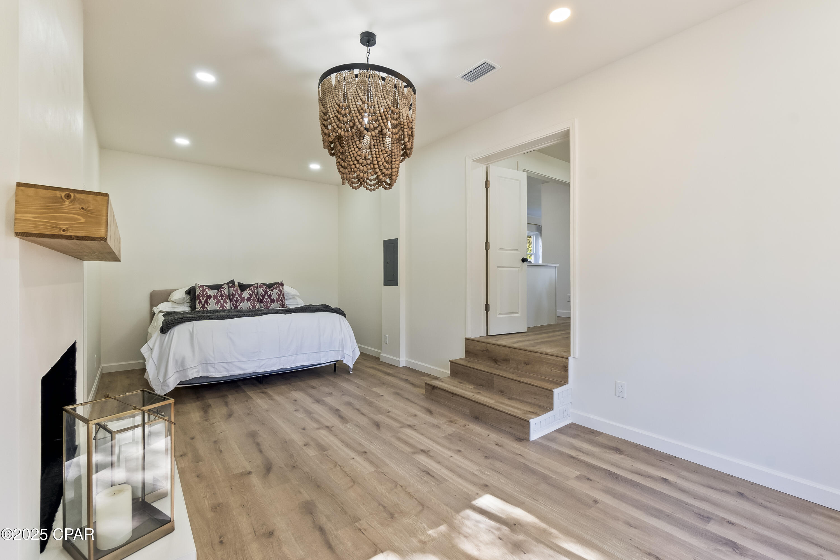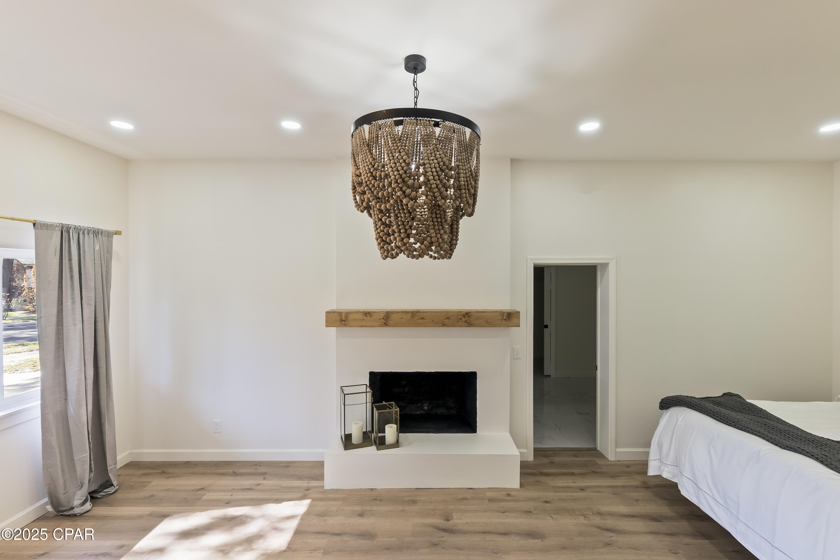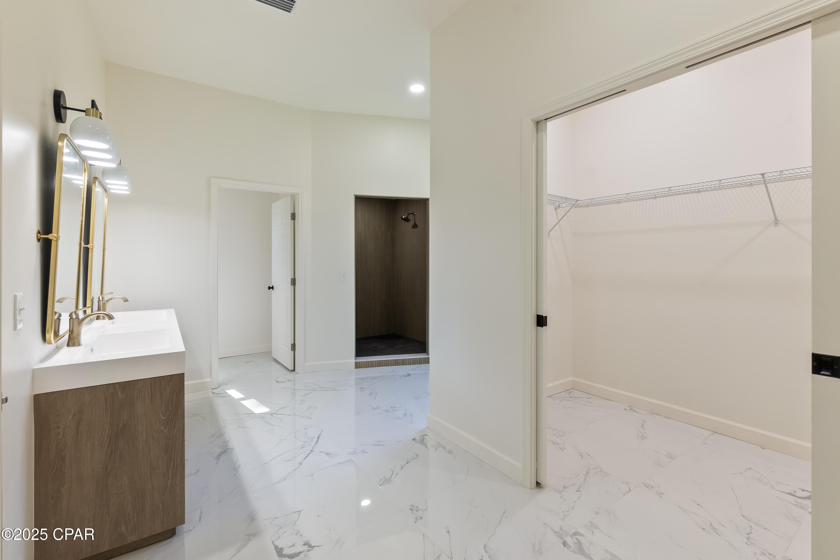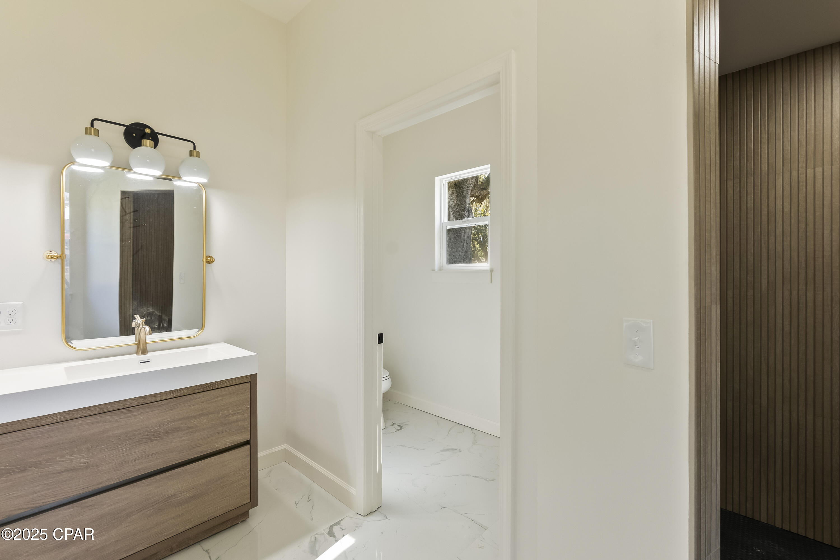432 Palo Alto Avenue, Panama City, FL 32401
Property Photos

Would you like to sell your home before you purchase this one?
Priced at Only: $459,000
For more Information Call:
Address: 432 Palo Alto Avenue, Panama City, FL 32401
Property Location and Similar Properties
- MLS#: 768407 ( Residential )
- Street Address: 432 Palo Alto Avenue
- Viewed: 12
- Price: $459,000
- Price sqft: $0
- Waterfront: No
- Year Built: 1949
- Bldg sqft: 0
- Bedrooms: 4
- Total Baths: 2
- Full Baths: 2
- Days On Market: 58
- Additional Information
- Geolocation: 30.1372 / -85.6425
- County: BAY
- City: Panama City
- Zipcode: 32401
- Subdivision: Sudduths 10th Add
- Elementary School: Cherry Street
- Middle School: Jinks
- High School: Bay
- Provided by: Counts Real Estate Group
- DMCA Notice
-
DescriptionWelcome to this beautifully renovated and updated home in The Cove! This charming 1,838 sq. ft. residence offers 4 bedrooms and 2 baths, featuring a kitchen adorned with quartz countertops, stainless steel appliances, and a classic white subway tile backsplash. Enjoy the elegance of vinyl plank and tile flooring throughout no carpet!The primary suite is a true retreat, boasting a spacious layout and a wood burning fireplace. The en suite bathroom is adorned with a walk in tiled shower, dual sink vanity, and an oversized walk in closet. Conveniently located nearby is a nice sized laundry room.Step outside to discover the expansive fenced backyard, complete with a detached shed for additional storage and back alley access. The Cove is known for its golf cart friendly environment, with ample opportunities for walking, biking, jogging, and enjoying nearby parks. Surrounded by marinas, locally owned restaurants, shops, and excellent public and private schools, The Cove truly offers a one of a kind lifestyle.Buyer to verify all sizes, measurements, and aspects of the home. Don't miss out on this exceptional opportunity to own in The Cove!
Payment Calculator
- Principal & Interest -
- Property Tax $
- Home Insurance $
- HOA Fees $
- Monthly -
For a Fast & FREE Mortgage Pre-Approval Apply Now
Apply Now
 Apply Now
Apply NowFeatures
Building and Construction
- Covered Spaces: 0.00
- Fencing: Fenced, Privacy
- Living Area: 1838.00
- Roof: Composition, Shingle
Land Information
- Lot Features: InteriorLot
School Information
- High School: Bay
- Middle School: Jinks
- School Elementary: Cherry Street
Garage and Parking
- Garage Spaces: 0.00
- Open Parking Spaces: 0.00
- Parking Features: Driveway, ConvertedGarage
Utilities
- Carport Spaces: 0.00
- Cooling: CentralAir, Electric
- Heating: Central, Electric, Fireplaces
- Road Frontage Type: CityStreet
- Utilities: CableAvailable
Finance and Tax Information
- Home Owners Association Fee: 0.00
- Insurance Expense: 0.00
- Net Operating Income: 0.00
- Other Expense: 0.00
- Pet Deposit: 0.00
- Security Deposit: 0.00
- Tax Year: 2023
- Trash Expense: 0.00
Other Features
- Appliances: Dishwasher, ElectricOven, ElectricRange, ElectricWaterHeater, Disposal, Microwave, Refrigerator
- Furnished: Unfurnished
- Interior Features: Fireplace, RecessedLighting, SplitBedrooms
- Legal Description: SUDDUTHS 10TH ADD. LOT 10 BLK 75 ORB 4678 P 2337
- Area Major: 02 - Bay County - Central
- Occupant Type: Vacant
- Parcel Number: 21565-000-000
- Style: Ranch
- The Range: 0.00
- Views: 12
Nearby Subdivisions
[no Recorded Subdiv]
Bayside
Bayview Add
Bry-co Park
Bunkers Cove
Caroline Add Unit 1 Amend
Caroline Add Unit 2
Carver Heights
Cedar Cove Apts
Cove
Cove Pointe
Cove Terrace 2nd Add
Cove Terrace 3rd Add
Doty
E Springfield
Glenwood Addition
Grand Bay Townhomes
Gwaltney Estates
Harmon Plat
Hl Sudduth 1st Add
Keiths Bay Harbor Add
Lakeside Plat
Louis Tract
Magnolia View
Massalina Bayou Townhouses
Millville
No Named Subdivision
North Mooretown
Oak Hammock
Oakland Terrace Add
Old Orchard
Old Town Plat
Pine Orchards Hgts 2nd Add
Pine-lea 2nd
Robindale
Shermans 2nd Add
Shermans Add
Springfield
Sudduths 10th Add
Sudduths 1st Add
Sudduths 2nd Add
Sudduths 4th Add
The Landings At Lake Caroline
Ware Estate
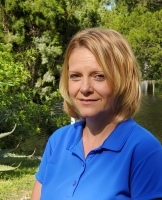
- Christa L. Vivolo
- Tropic Shores Realty
- Office: 352.440.3552
- Mobile: 727.641.8349
- christa.vivolo@gmail.com



