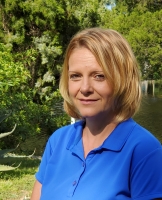1802 Park Circle, Tampa, FL 33610
Property Photos

Would you like to sell your home before you purchase this one?
Priced at Only: $1,499,000
For more Information Call:
Address: 1802 Park Circle, Tampa, FL 33610
Property Location and Similar Properties
- MLS#: TB8348177 ( Residential )
- Street Address: 1802 Park Circle
- Viewed: 10
- Price: $1,499,000
- Price sqft: $376
- Waterfront: Yes
- Wateraccess: Yes
- Waterfront Type: RiverAccess
- Year Built: 2025
- Bldg sqft: 3988
- Bedrooms: 4
- Total Baths: 3
- Full Baths: 3
- Garage / Parking Spaces: 2
- Days On Market: 106
- Additional Information
- Geolocation: 28.0138 / -82.4408
- County: HILLSBOROUGH
- City: Tampa
- Zipcode: 33610
- Subdivision: Riverbend Manor
- Elementary School: Foster
- Middle School: Sligh
- High School: Hillsborough
- Provided by: REAL BROKER, LLC
- DMCA Notice
-
DescriptionExceptionally Luxe New Construction Mediterranean Home with an Elegant Primary Suite just 10 minutes to downtown Tampa! Nestled on a riverfront lot in a popular neighborhood, this 4BR/3BA, 3,089SF residence truly captures the Floridian aesthetic with contemporary Mediterranean architecture. Beautifully arched impact windows, and classic exterior stucco round out the design for an unforgettable first impression. Double doors immediately welcome you to an inviting foyer. Boasting herringbone luxury vinyl plank floors, the ultra chic interior features an open floorplan, stylish color palette, recessed lighting, custom impact windows, and an incredibly spacious living room with peaceful views of the Hillsborough River. Foodies will enjoy the vast culinary possibilities of the open concept chefs kitchen, while hosts delight in the massive entertainment value of the open design. Marvelously posh, the gourmet kitchen features stainless steel appliances, indigo gray shaker cabinetry, quartz countertops, trendy open shelving, Pinterest ready walk in pantry, and an oversized breakfast bar island. Gather in the adjoining dining room to enjoy formal holiday feasts and fun weekend pizza nights. Perfectly appointed on the first level, the primary bedroom evokes an upscale vibe with tranquil river views, double walk in closets, and a fabulous en suite bathroom. Fit for discerning tastes, the sumptuous en suite dazzles with a standalone soaking tub, custom tile work, large glass enclosed shower, and dual sinks. Two additional main level bedrooms and a sleek full bathroom comfortably accommodate guests and flex space needs. Finally, the upper level charms with a giant media/bonus room, fourth bedroom, and a full bathroom. Spend your evenings enjoying the incredible views from two covered balconies (upstairs and downstairs) Additional features include an attached two car garage, mudroom, main level laundry room, sprawling fenced backyard (0.27 acres), premium finishes! Options to upgrade and add a rooftop terrace!! (For an additional cost) Become part of an established community in this BRAND NEW luxury home.
Payment Calculator
- Principal & Interest -
- Property Tax $
- Home Insurance $
- HOA Fees $
- Monthly -
For a Fast & FREE Mortgage Pre-Approval Apply Now
Apply Now
 Apply Now
Apply NowFeatures
Building and Construction
- Builder Model: PARK CENTRAL
- Builder Name: PCIG RESTORATION
- Covered Spaces: 0.00
- Exterior Features: Balcony, SprinklerIrrigation, RainGutters
- Fencing: Vinyl
- Flooring: LuxuryVinyl
- Living Area: 3089.00
- Roof: Shingle, Tile
Property Information
- Property Condition: NewConstruction
Land Information
- Lot Features: CityLot
School Information
- High School: Hillsborough-HB
- Middle School: Sligh-HB
- School Elementary: Foster-HB
Garage and Parking
- Garage Spaces: 2.00
- Open Parking Spaces: 0.00
Eco-Communities
- Water Source: Public
Utilities
- Carport Spaces: 0.00
- Cooling: CentralAir
- Heating: Central, Electric
- Sewer: PublicSewer
- Utilities: ElectricityConnected, FiberOpticAvailable, HighSpeedInternetAvailable, MunicipalUtilities
Finance and Tax Information
- Home Owners Association Fee: 0.00
- Insurance Expense: 0.00
- Net Operating Income: 0.00
- Other Expense: 0.00
- Pet Deposit: 0.00
- Security Deposit: 0.00
- Tax Year: 2023
- Trash Expense: 0.00
Other Features
- Appliances: BarFridge, BuiltInOven, Cooktop, Dishwasher, ElectricWaterHeater, Disposal, Microwave, Refrigerator, RangeHood
- Country: US
- Interior Features: KitchenFamilyRoomCombo, MainLevelPrimary, OpenFloorplan, StoneCounters, WalkInClosets
- Legal Description: RIVERBEND MANOR LOT 12 BLOCK A
- Levels: Two
- Area Major: 33610 - Tampa / East Lake
- Occupant Type: Vacant
- Parcel Number: A-30-28-19-46R-A00000-00012.0
- Style: SpanishMediterranean
- The Range: 0.00
- View: River, Water
- Views: 10
- Zoning Code: SH-RS
Nearby Subdivisions
3fb Wilma
4ay Survey Of W 12 Of Sw 14 O
4ay | Survey Of W 1/2 Of Sw 1/
Altamira Heights
Altamonte Heights
American Sub Corr
Ayers Heights Unit 1
Bellmont Heights
Bens Sub
Betty Jean Heights
Big Oaks Sub
Bonita
Bonita Blks 26 To 30 32 To
Courtland Sub Rev
Crandalls Add
Crandalls Add To Belmont
East Lake Park
East Lake Park Unit One
Eastern Heights 1st Add
Edgewood
Eldra Sub
Emory Heights
Englewood
Englewood Eastern Portion
Fifteenth Street Sites
Galloway Heights
Georgia Terrace
Hazard Sub
Ivinell
Kings Forest
La Covadonga
Lakewood Crest Ph 2
Mackmay Sub
Mora Sub
Motor Enclave Ph 1
Motor Enclave Phase 1
North Beauty Heights
Northview Hills
Not In Hernando
Oak Gardens Sub
Oak Heights
Oak Heights 3
Oakland Park
Orange Hill Heights West
Osborne Ave Sub
Pardeau Shores
Peddy Hackney Sub
Pine Ridge
River Grove Estates
Riverbend Manor
Robles Heights
Seminole Crest Add
Silver Bluff Estates Subdivisi
Silver Moon Allotment 01
Silver Moon Allotment 1
Sperry Grove Estates Rev P
Staleys Sub
State Highway Farms
Sultana Glade
Tripoli Place
Tulsa Heights
Twenty Second Street Heights
Unplatted
Variety Grove Estates Add
Waverly Village
Westmoreland Pines
Wing F L Sub
Winifred Park
Zion Heights Add

- Christa L. Vivolo
- Tropic Shores Realty
- Office: 352.440.3552
- Mobile: 727.641.8349
- christa.vivolo@gmail.com












































