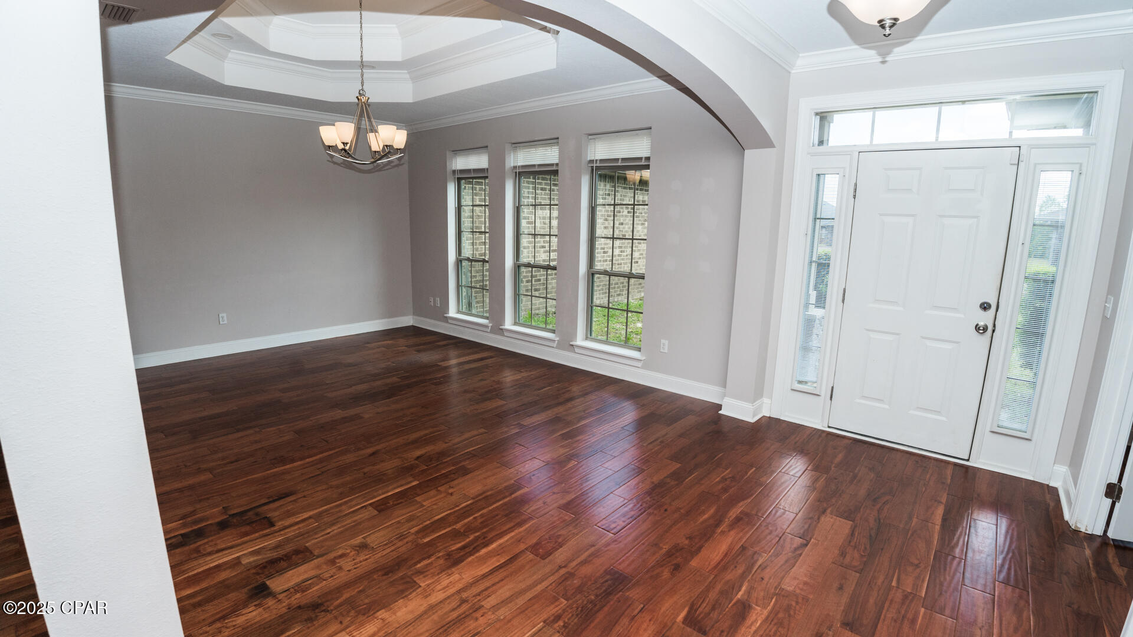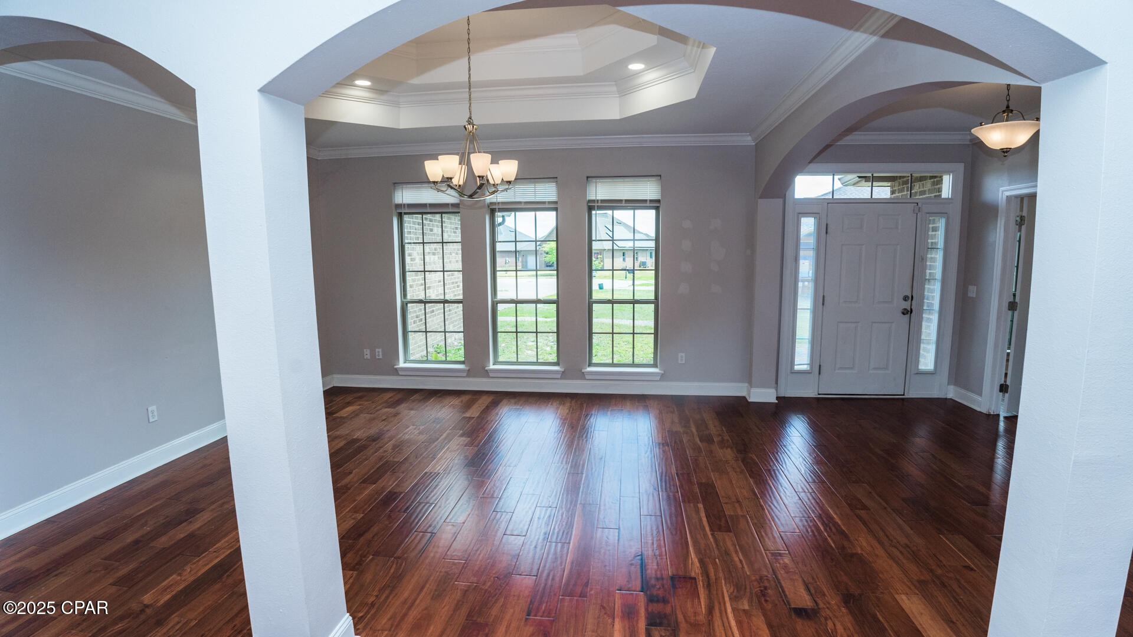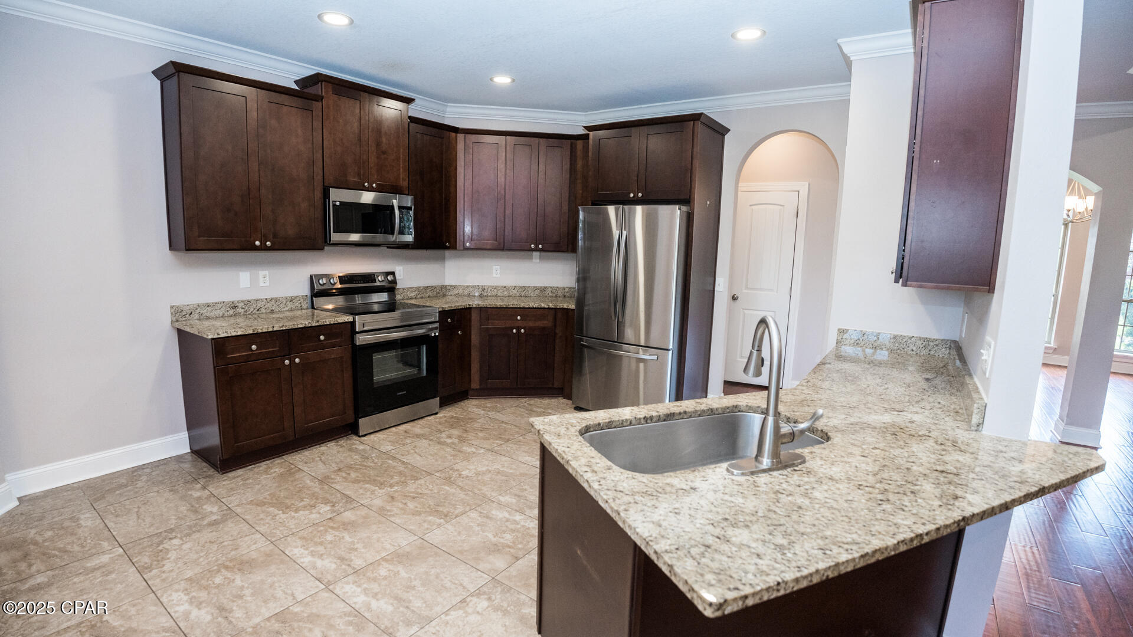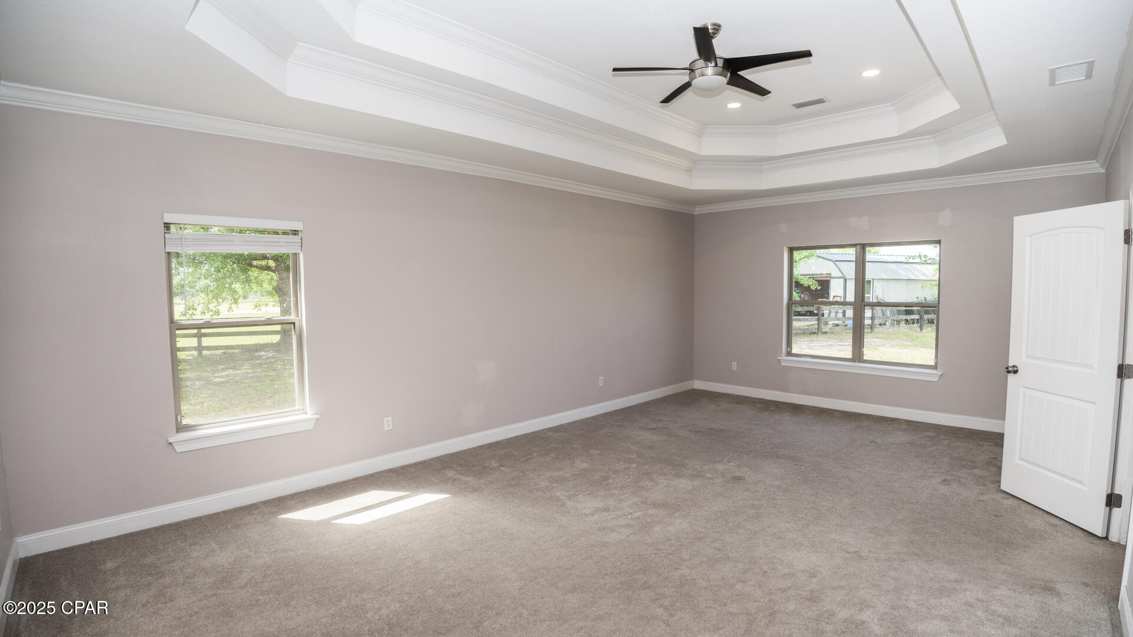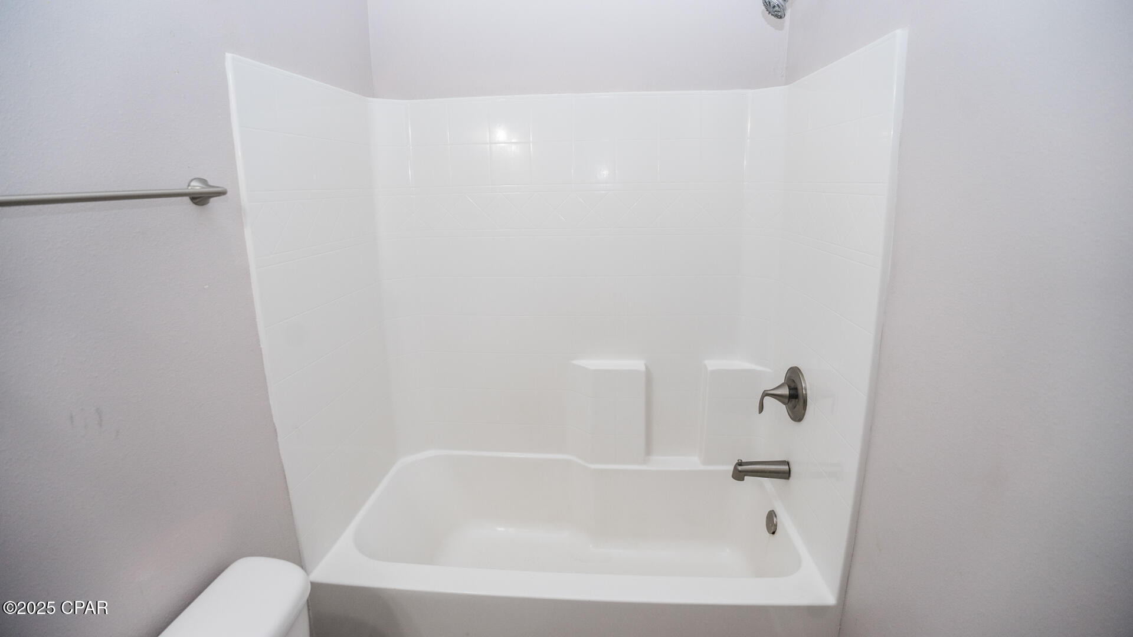4903 Barrett Way, Panama City, FL 32404
Property Photos

Would you like to sell your home before you purchase this one?
Priced at Only: $434,000
For more Information Call:
Address: 4903 Barrett Way, Panama City, FL 32404
Property Location and Similar Properties
- MLS#: 768853 ( Residential )
- Street Address: 4903 Barrett Way
- Viewed: 10
- Price: $434,000
- Price sqft: $0
- Waterfront: No
- Year Built: 2014
- Bldg sqft: 0
- Bedrooms: 5
- Total Baths: 3
- Full Baths: 3
- Garage / Parking Spaces: 2
- Days On Market: 97
- Additional Information
- Geolocation: 30.2375 / -85.5596
- County: BAY
- City: Panama City
- Zipcode: 32404
- Subdivision: Cedar Branch
- Elementary School: Tommy Smith
- Middle School: Merritt Brown
- High School: Bay
- Provided by: Keller Williams Success Realty
- DMCA Notice
-
DescriptionMOTIVATED SELLER! OFFERING ASSUMABLE VA LOAN AT 2.375!! CALL FOR DETAILS! Welcome to this spacious 5 bedroom, 3 bathroom all brick home, offering over 2,800 square feet of single story living space. (This is a true 4 bedroom plus office but currently the office is being used as a 5th bedroom.) This home has great bones, with a welcoming wide entry foyer that greets you with a view straight through to a covered back porch that runs the entire length of the home. The open concept design seamlessly connects the family room and kitchen, with a long wrap around bar, and is also open to dining room, creating a perfect flow for gatherings. The primary suite features a generously sized bedroom, and the primary bath has a garden tub, separate shower, linen closet, his & her walk in closets, and private access to the back porch. This spacious family home gives you all you are looking for, great options for indoor and outdoor entertaining. and special extras such as tray ceilings, pavered driveway, and more. Conveniently located just minutes from the mall, schools, Tyndall Air Force Base, hospitals, and shopping, this home offers both style and function. Don't miss out on this exceptional property! All measurements are approximate.
Payment Calculator
- Principal & Interest -
- Property Tax $
- Home Insurance $
- HOA Fees $
- Monthly -
For a Fast & FREE Mortgage Pre-Approval Apply Now
Apply Now
 Apply Now
Apply NowFeatures
Building and Construction
- Covered Spaces: 0.00
- Living Area: 2828.00
Land Information
- Lot Features: CulDeSac
School Information
- High School: Bay
- Middle School: Merritt Brown
- School Elementary: Tommy Smith
Garage and Parking
- Garage Spaces: 2.00
- Open Parking Spaces: 0.00
- Parking Features: Attached, Garage
Eco-Communities
- Pool Features: None
Utilities
- Carport Spaces: 0.00
- Cooling: CentralAir
- Heating: Central
- Utilities: CableConnected, TrashCollection
Finance and Tax Information
- Home Owners Association Fee Includes: AssociationManagement
- Home Owners Association Fee: 360.00
- Insurance Expense: 0.00
- Net Operating Income: 0.00
- Other Expense: 0.00
- Pet Deposit: 0.00
- Security Deposit: 0.00
- Tax Year: 2024
- Trash Expense: 0.00
Other Features
- Appliances: Dishwasher, ElectricOven, ElectricRange, Microwave, Refrigerator
- Furnished: Unfurnished
- Interior Features: BreakfastBar, TrayCeilings, KitchenIsland
- Legal Description: CEDAR BRANCH LOT 18 ORB 3636 P 362
- Area Major: 02 - Bay County - Central
- Occupant Type: Occupied
- Parcel Number: 05840-200-018
- Style: Traditional
- The Range: 0.00
- Views: 10
Nearby Subdivisions
[no Recorded Subdiv]
Barrett's Park
Baxter Subdivision
Bay County Estates Phase Ii
Bay Front Unit 2
Bayou Estates
Bayou Oaks Estates
Baywinds
Brentwoods Phase Ii
Brentwoods Phase Iii
Bridge Harbor
Brighton Oaks
Britton Woods
Brook Forest U-1
Bylsma Manor Estates
C A Taylor's 2nd Addition Cala
Ca Taylors 2nd Add
Callaway
Callaway Corners
Callaway Forest
Callaway Point
Callaway Shores U-3
Cedar Branch
Cedar Park Ph I
Cedar Park Ph Ii
Cedar Wood Estates Ph 2
Cherokee Heights
Cherokee Heights Phase Iii
Cherry Hill Unit 1
Cherry Hill Unit 2
College Station Phase 1
College Station Phase 3
Colonial Est.
Colonial Estates
Cooks Bayou Est
Creek Hollow Estates Unit
Deer Point Lake
Deerpoint Estates
Donalson Point
East Bay Park
East Bay Park 2nd Add
East Bay Point
East Bay Preserve
East Callaway Heights
Eastgate Sub Ph I
Forest Walk
Fox Lake Sub Phase 1
Fox Lake Sub Phase 2
Game Farm
Garden Cove
Gilbert Lake Est. U-1
Grimes Callaway Bayou Est U-2
Grimes Callaway Bayou Est U-3
Grimes Callaway Bayou Est U-5
Grimes Callaway Bayou Est U-6
Hickory Park
Highpoint
Highpoint Preserve
Horne Memory Plat
Imperial Oaks
Imperial Oaks U-3
Kendrick Manor
Kimbrel Way
Laird Point
Lake Drive Heights
Lakeshore Landing
Lakewood
Lannie Rowe Lake Estates U-7
Lannie Rowe Lake Ests
Liberty
Lillian Carlisle Plat
Long Point Park 1st Add
M Pitts 1st Add
Maegan's Ridge
Magnolia Hills
Magnolia Hills Phase Ii
Manors Of Magnolia Hills
Mariners Cove
Mars Hill
Martin Bayou Estates
Morningside
No Named Subdivision
Northwood Estate Unrecorded
Oak Lane Phase #1
Olde Towne Village
Park Place Phase 1
Park Place Phase 1b
Parker
Parker Pines
Parker Plat
Pine Wood Grove
Pinewood Grove Unit 2
Pinnacle Pines Estate
Pitts 1st Addto Parker
Plantation Heights
Plantation Point
Registers 1st Add
Riverside Phase Ii
Riverside Phase Iii
Rolling Hills
Rolling Hills Unit #2
Sandy Creek & Country Club Pha
Sandy Creek Ranch Ph 2
Sentinel Point
Shadow Bay Unit 1
Shadow Bay Unit 2
Shadow Bay Unit 5
Shadow Bay Unt 3 & 4
Singleton Estates
Southwood
Spikes Addto Highpoint 2
Springlake
St. Andrews Bay Dev. Co.
Stephens Estates
Sunbay Townhouses
Sunrise At East Bay
Sweetwater Village N Ph 2
Sweetwater Village Ph 4
Sweetwater Village S Ph I
The Oaks
Timberwood
Titus Park
Towne & Country Lake Estates
Tyndall Station
Village Of Mill Bayou/shorelin
W H Parker
Wh Parker
Woodmere
Xanadu

- Christa L. Vivolo
- Tropic Shores Realty
- Office: 352.440.3552
- Mobile: 727.641.8349
- christa.vivolo@gmail.com



















