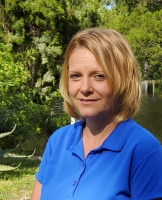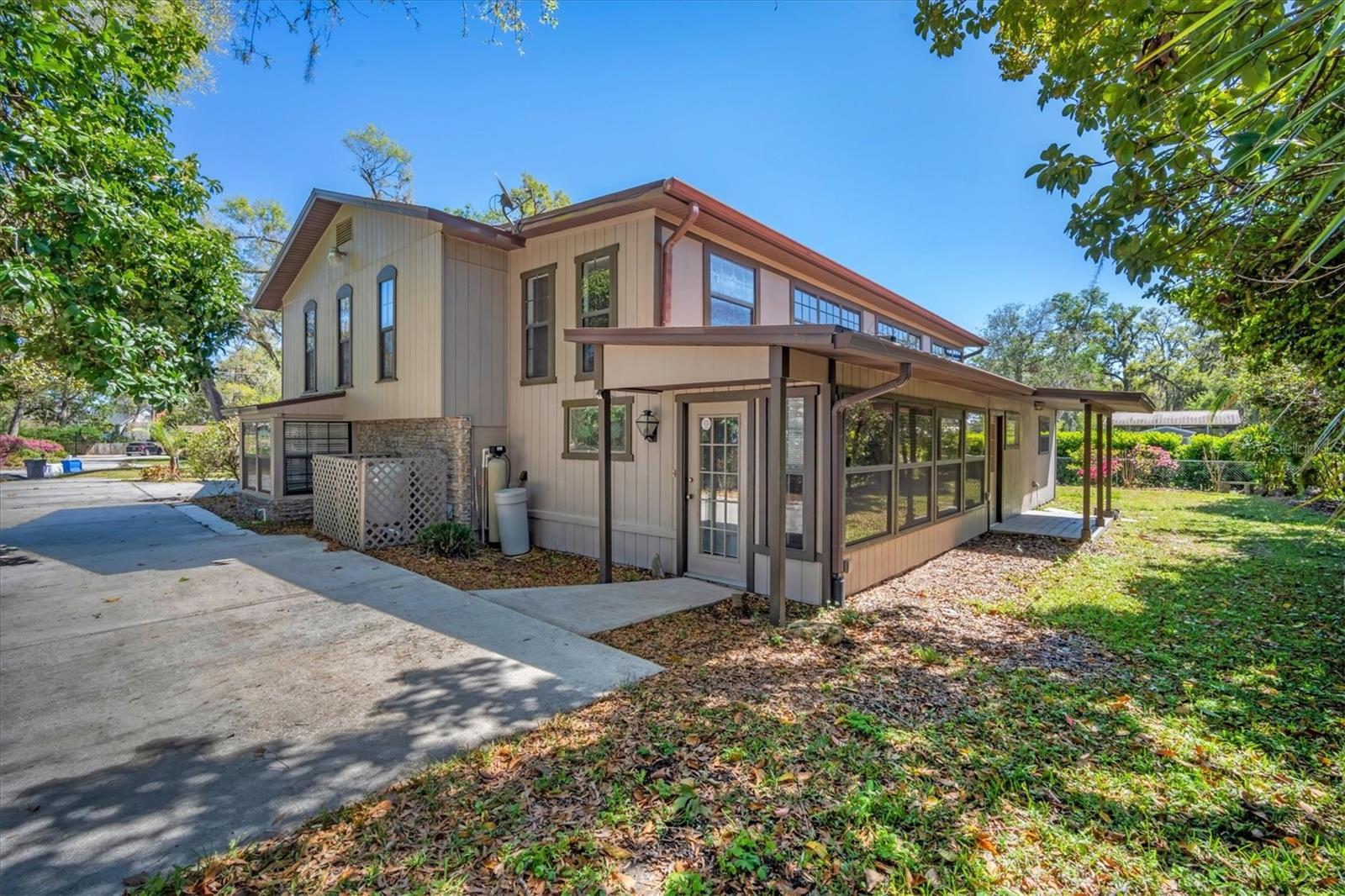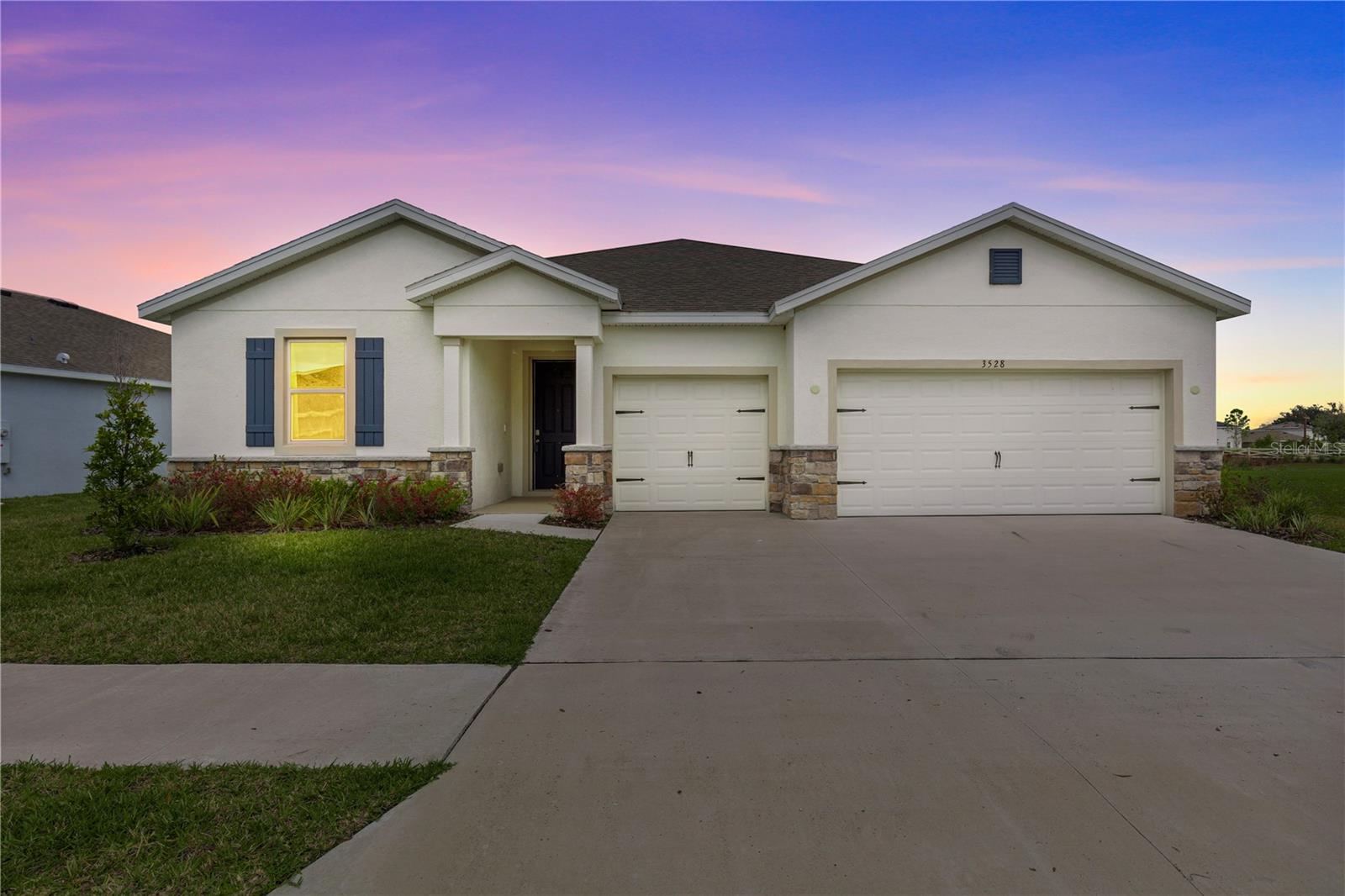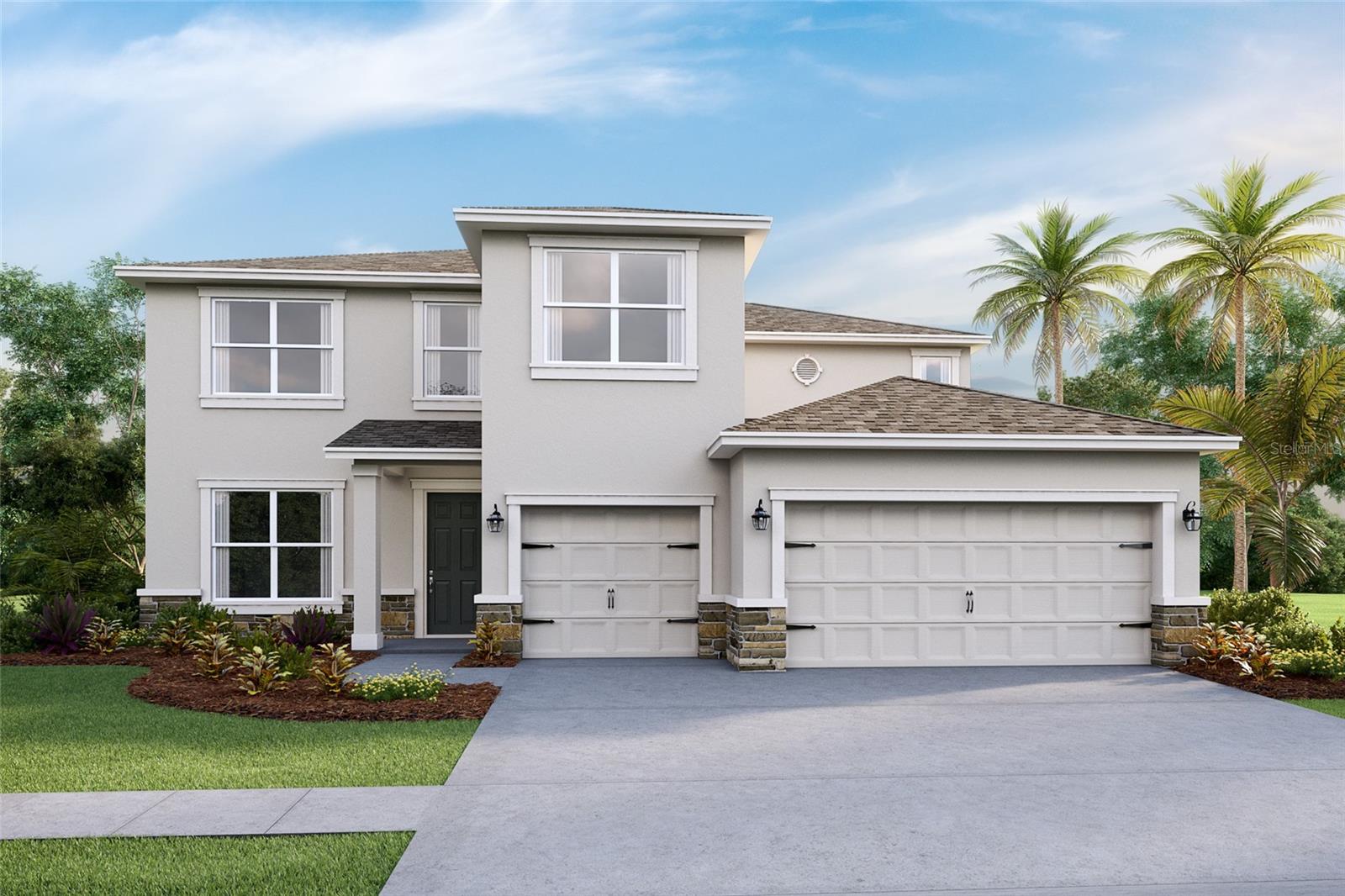3528 Golden Wheat Lane, Plant City, FL 33565
Property Photos

Would you like to sell your home before you purchase this one?
Priced at Only: $470,000
For more Information Call:
Address: 3528 Golden Wheat Lane, Plant City, FL 33565
Property Location and Similar Properties
- MLS#: TB8356279 ( Residential )
- Street Address: 3528 Golden Wheat Lane
- Viewed: 10
- Price: $470,000
- Price sqft: $127
- Waterfront: No
- Year Built: 2023
- Bldg sqft: 3689
- Bedrooms: 4
- Total Baths: 4
- Full Baths: 3
- 1/2 Baths: 1
- Garage / Parking Spaces: 3
- Days On Market: 106
- Additional Information
- Geolocation: 28.0559 / -82.0758
- County: HILLSBOROUGH
- City: Plant City
- Zipcode: 33565
- Subdivision: Varrea Ph 1
- Elementary School: Knights
- Middle School: Marshall
- High School: Plant City
- Provided by: AGILE GROUP REALTY
- DMCA Notice
-
DescriptionThis spacious DR Horton one level Camden floor plan offers nearly 2,800 sqft of modern living space, featuring 4 bedrooms, 3.5 baths, and a 3 car garageincluding a multi generational living space for added flexibility. Step inside to tall ceilings, natural light, and an open floor plan. The kitchen boasts granite countertops, a large island, walk in pantry and new appliances. With a formal dining space as well as caf and island seating, you will have plenty of room to entertain. At the front of the home are two secondary bedrooms connected by a Jack and Jill bathroom. The third bedroom is more private with an en suite bathroom, perfect for in laws or guests as it is separated by a multi generational living space inclusive of its own refrigerator! The primary bedroom features tray ceilings, an ensuite bath with a soaking tub, separate shower, dual sinks, and a spacious walk in closet. Enjoy outdoor living with a fully fenced backyard overlooking a serene conservation area and pond, as well as a fully screened in back patioperfect for relaxation. This sought after floor plan is a move in ready opportunity! Located in a quiet and serene neighborhood, this home is part of an active community with resort style amenities, including a gym, lap pool, lounge pool with a slide, playground, half basketball court, dog park and walking trails. Plant City is known for its small town charm, historic downtown, and the world famous Florida Strawberry Festival. Conveniently located between Tampa and Orlando. Buyers may qualify for closing cost credit when working with a preferred lender, inquire for details. Dont waitschedule your private tour today!
Payment Calculator
- Principal & Interest -
- Property Tax $
- Home Insurance $
- HOA Fees $
- Monthly -
For a Fast & FREE Mortgage Pre-Approval Apply Now
Apply Now
 Apply Now
Apply NowFeatures
Building and Construction
- Builder Model: Camden
- Builder Name: DR Horton
- Covered Spaces: 0.00
- Exterior Features: SprinklerIrrigation
- Fencing: Fenced
- Flooring: Carpet, Tile
- Living Area: 2798.00
- Roof: Shingle
School Information
- High School: Plant City-HB
- Middle School: Marshall-HB
- School Elementary: Knights-HB
Garage and Parking
- Garage Spaces: 3.00
- Open Parking Spaces: 0.00
- Parking Features: Driveway, Garage, GarageDoorOpener
Eco-Communities
- Pool Features: Association, Community
- Water Source: Public
Utilities
- Carport Spaces: 0.00
- Cooling: CentralAir
- Heating: Central
- Pets Allowed: Yes
- Sewer: PublicSewer
- Utilities: CableAvailable, ElectricityConnected, HighSpeedInternetAvailable, MunicipalUtilities, SewerConnected, WaterConnected
Amenities
- Association Amenities: BasketballCourt, FitnessCenter, Playground, Pool, Trails
Finance and Tax Information
- Home Owners Association Fee Includes: Pools, RecreationFacilities
- Home Owners Association Fee: 24.90
- Insurance Expense: 0.00
- Net Operating Income: 0.00
- Other Expense: 0.00
- Pet Deposit: 0.00
- Security Deposit: 0.00
- Tax Year: 2024
- Trash Expense: 0.00
Other Features
- Appliances: Dishwasher, ElectricWaterHeater, Disposal, Range, Refrigerator, WaterSoftener
- Country: US
- Interior Features: TrayCeilings, EatInKitchen, HighCeilings, KitchenFamilyRoomCombo, LivingDiningRoom, MainLevelPrimary, OpenFloorplan, StoneCounters, SmartHome, WalkInClosets
- Legal Description: VARREA PHASE 1 LOT 4
- Levels: One
- Area Major: 33565 - Plant City
- Occupant Type: Vacant
- Parcel Number: P-11-28-22-C9D-000000-00004.0
- Style: Contemporary
- The Range: 0.00
- View: Pond, Water
- Views: 10
- Zoning Code: PD
Similar Properties
Nearby Subdivisions
Ansley Terrace
Cato Platted Sub
Country Lane Estates
Cypress Reserve Ph 2
Farm At Varrea
Gallagher Ranch
North Park Isle
North Park Isle Ph 1a
North Park Isle Ph 1b 1c 1d
North Park Isle Ph 1b 1c 1d
North Park Isle Ph 2a
Oakrest
Old Fashioned Acres
Park East
Park East Ph 1b 2 3a 3b
Park East Ph 1b 2 3a & 3b
Pemberton Trace
Stafford Oaks
Timber Ridge
Tims Way
Tomlinsons Acres Platted
Unplatted
Varrea
Varrea Ph 1
Zzz Unplatted
Zzz Unplatted
Zzzunplatted

- Christa L. Vivolo
- Tropic Shores Realty
- Office: 352.440.3552
- Mobile: 727.641.8349
- christa.vivolo@gmail.com





































































