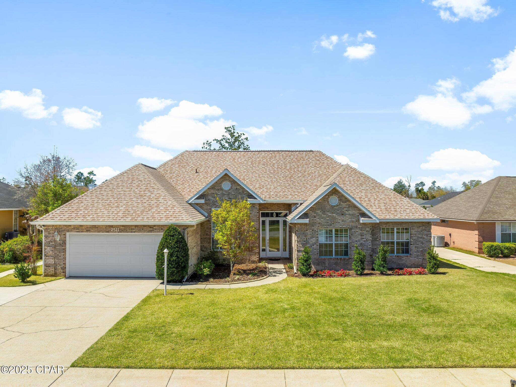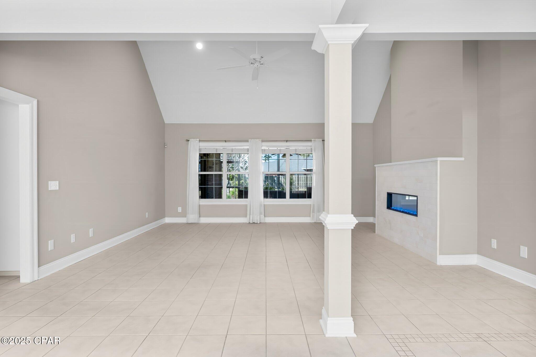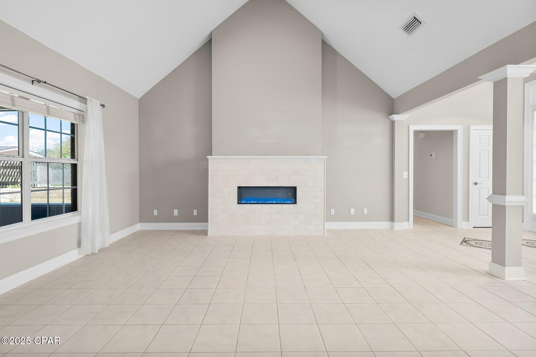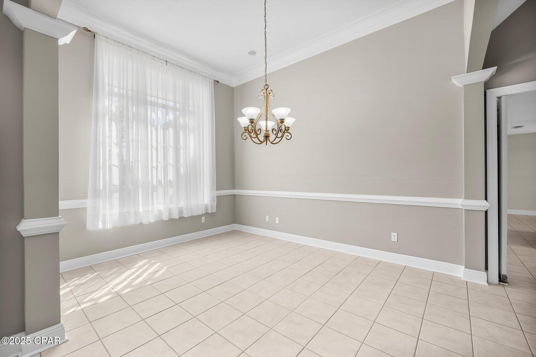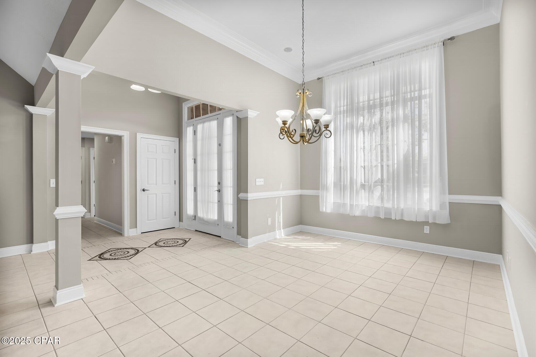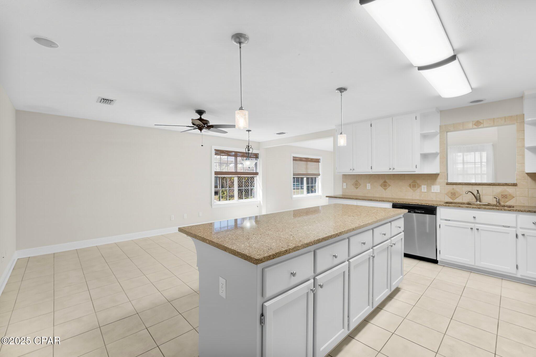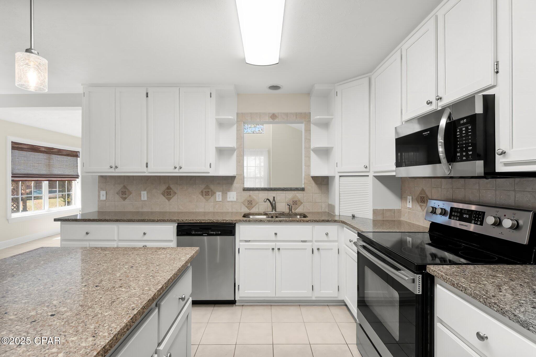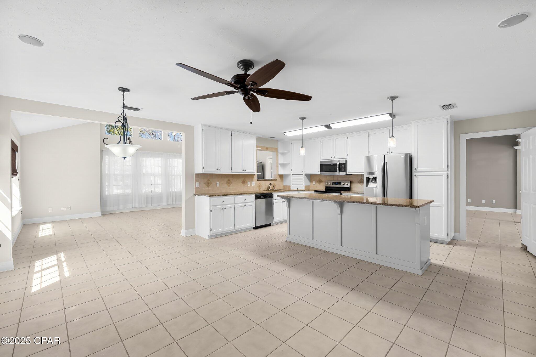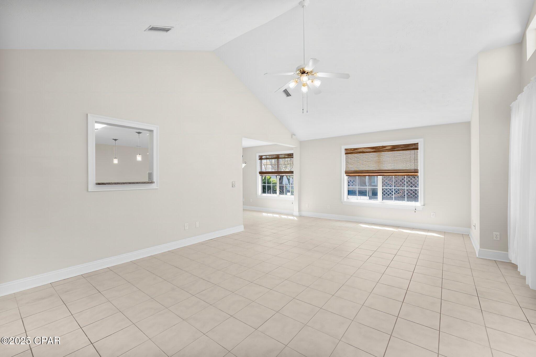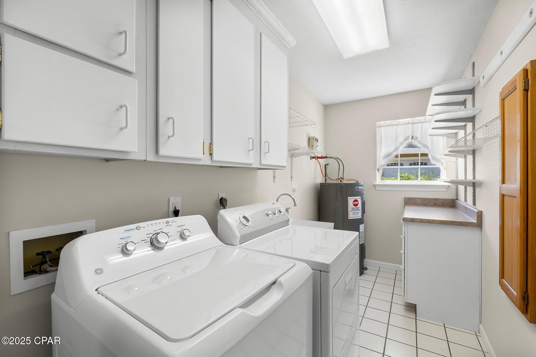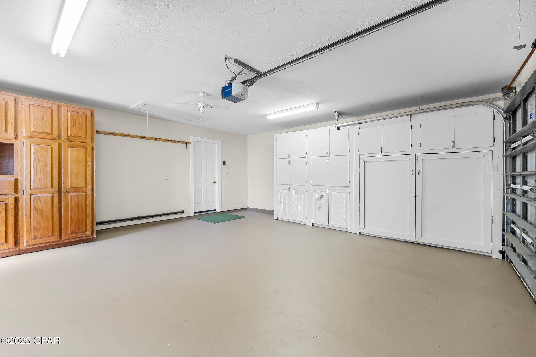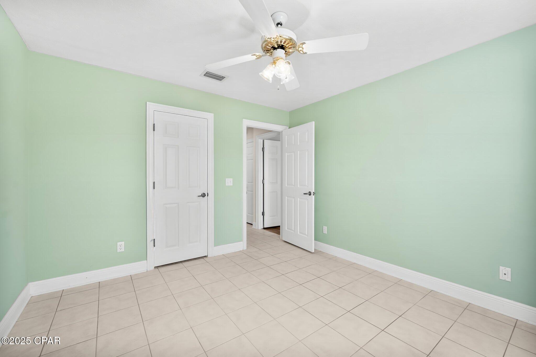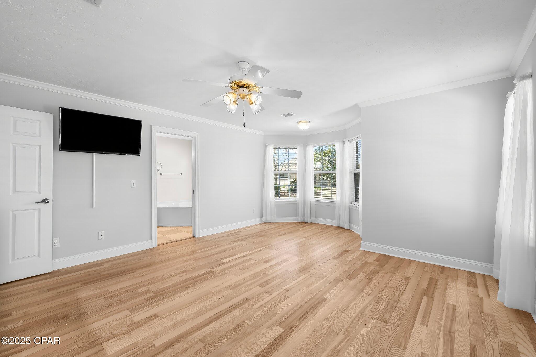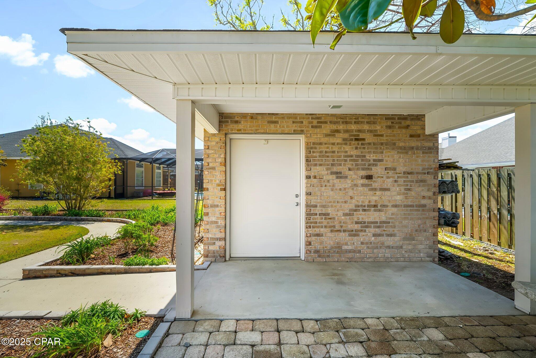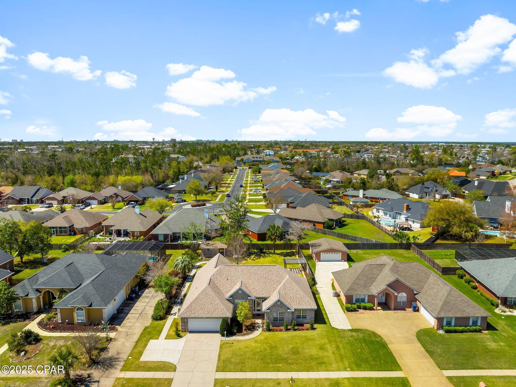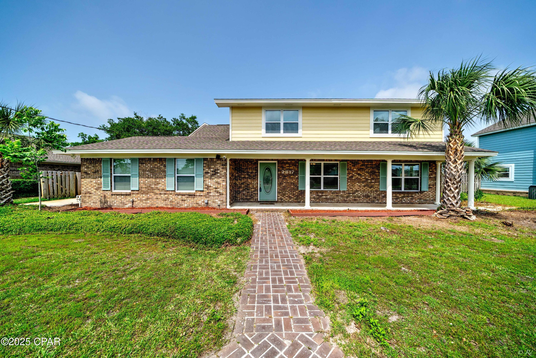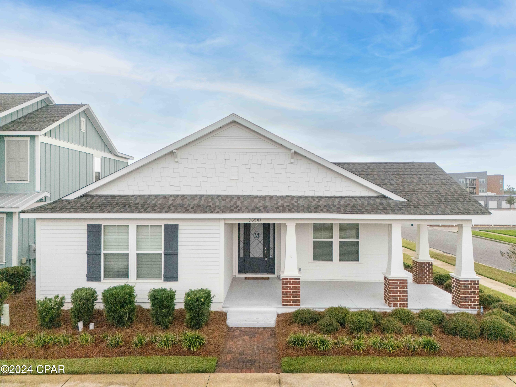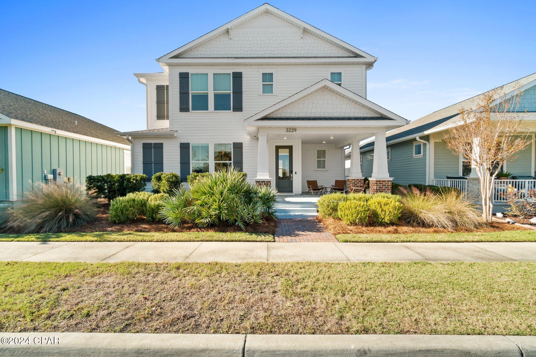2511 Parkwood Drive, Panama City, FL 32405
Property Photos

Would you like to sell your home before you purchase this one?
Priced at Only: $560,000
For more Information Call:
Address: 2511 Parkwood Drive, Panama City, FL 32405
Property Location and Similar Properties
- MLS#: 769681 ( Residential )
- Street Address: 2511 Parkwood Drive
- Viewed: 25
- Price: $560,000
- Price sqft: $0
- Waterfront: No
- Year Built: 1993
- Bldg sqft: 0
- Bedrooms: 3
- Total Baths: 3
- Full Baths: 2
- 1/2 Baths: 1
- Garage / Parking Spaces: 2
- Days On Market: 36
- Additional Information
- Geolocation: 30.1946 / -85.655
- County: BAY
- City: Panama City
- Zipcode: 32405
- Subdivision: The Woods Phase 2
- Elementary School: Hiland Park
- Middle School: Jinks
- High School: Bay
- Provided by: ERA Neubauer Real Estate Inc
- DMCA Notice
-
DescriptionWelcome home to this stunning all brick residence in The Woods subdivision perfectly positioned in the heart of Panama City! With shopping, dining, and top medical facilities just minutes away, including a quick 7 minute drive to Publix in SweetBay, convenience is at your doorstep.From the moment you step inside, you'll be captivated by the soaring cathedral ceilings in the family room, enhanced by dormer lights and a bank of windows that flood the space with natural light and offer picturesque views of the professionally landscaped backyard. The electric fireplace creates a warm and inviting focal point, perfect for cozy nights in.The sprawling 16.6' x 20.6' eat in kitchen is a chef's dream, featuring a kitchen island, breakfast bar, and generous cabinet space ideal for hosting and everyday living. Just off the kitchen, a huge den/family room offers endless possibilities for gatherings, movie nights, or simply unwinding in comfort.The primary suite is a true retreat, complete with his and hers walk in closets, a luxurious whirlpool tub, separate shower, and a cozy alcove the perfect spot to sip your morning coffee while planning your day.Step outside to your beautifully landscaped, fully fenced backyard, designed for relaxation and entertainment. A screened in patio provides a serene spot to enjoy the Florida breeze, while a brick outbuilding with power offers endless possibilities for a workshop, home office, or extra storage.Hurricane shutters.Additional highlights include a new roof in December 2018, a spacious two car garage with ample storage, and a large laundry area conveniently located off the garage. This gorgeous home has so many extras to mention, please schedule your showing to see all the beautiful features of this home.
Payment Calculator
- Principal & Interest -
- Property Tax $
- Home Insurance $
- HOA Fees $
- Monthly -
For a Fast & FREE Mortgage Pre-Approval Apply Now
Apply Now
 Apply Now
Apply NowFeatures
Building and Construction
- Covered Spaces: 0.00
- Exterior Features: Porch, StormSecurityShutters
- Fencing: Fenced, Privacy
- Living Area: 2434.00
- Other Structures: Outbuilding, Workshop
- Roof: Composition, Shingle
School Information
- High School: Bay
- Middle School: Jinks
- School Elementary: Hiland Park
Garage and Parking
- Garage Spaces: 2.00
- Open Parking Spaces: 0.00
- Parking Features: Attached, Driveway, Garage
Utilities
- Carport Spaces: 0.00
- Cooling: CentralAir, CeilingFans
- Heating: Central
- Road Frontage Type: CityStreet
Finance and Tax Information
- Home Owners Association Fee: 0.00
- Insurance Expense: 0.00
- Net Operating Income: 0.00
- Other Expense: 0.00
- Pet Deposit: 0.00
- Security Deposit: 0.00
- Tax Year: 2024
- Trash Expense: 0.00
Other Features
- Appliances: Dishwasher, ElectricWaterHeater, Disposal, Microwave, Refrigerator, RangeHood
- Furnished: Unfurnished
- Interior Features: BreakfastBar, CathedralCeilings, Fireplace, KitchenIsland
- Legal Description: THE WOODS PHASE 2 LOT 41 ORB 3770 P 2326
- Area Major: 02 - Bay County - Central
- Occupant Type: Vacant
- Parcel Number: 12987-111-000
- Style: Ranch
- The Range: 0.00
- Views: 25
Similar Properties
Nearby Subdivisions
[no Recorded Subdiv]
Ashland
Baldwin Rowe
Bayou Trace
Bayview Hgts Revised Replat
Camryn's Crossing
Candlewick Acres
Cedar Grove Heights
Cedar Grove Pk
Chandlee 3rd Add
Coastal Lands 2nd Add
College Village Unit 1
College Village Unit 3
Drummond & Ware Add
Edgewood
Floridian Place
Forest Hills Unit 3
Forest Park 2nd Add
Forest Park 4th Add
Forest Park 5th Add
Forest Park Estates
Greentree Heights
Harrison Place Sub-div
Hawks Landing
Hentz 1st Add Unit A
Hentz 1st Add Unit B
Highland City
Hillcrest
Horton Heights
Jakes Landing
Kings Point Harbour U-i Replat
Kings Point Harbour Unit 2
Kings Point Unit 6
Kings Ranch
Lake Marin
Mayfield
Meadowbrook Estates U-2
N Highland
No Named Subdivision
Northshore Phase I
Northshore Phase Ii
Northshore Phase Vii
Oaks Plantation
Oxford Place
Pine Tree Place Unit 1
Sheffields Add
Sherwood Unit 2
Sherwood Unit 5
Shoreline Properties#1
St Andrews Bay Dev Cmp
Sweetbay
The Woods Phase 2
Venetian Villa
Venetian Villa 1st Add Replat
Venetian Villa 2nd Add Replat
Wainwright Park

- Christa L. Vivolo
- Tropic Shores Realty
- Office: 352.440.3552
- Mobile: 727.641.8349
- christa.vivolo@gmail.com



