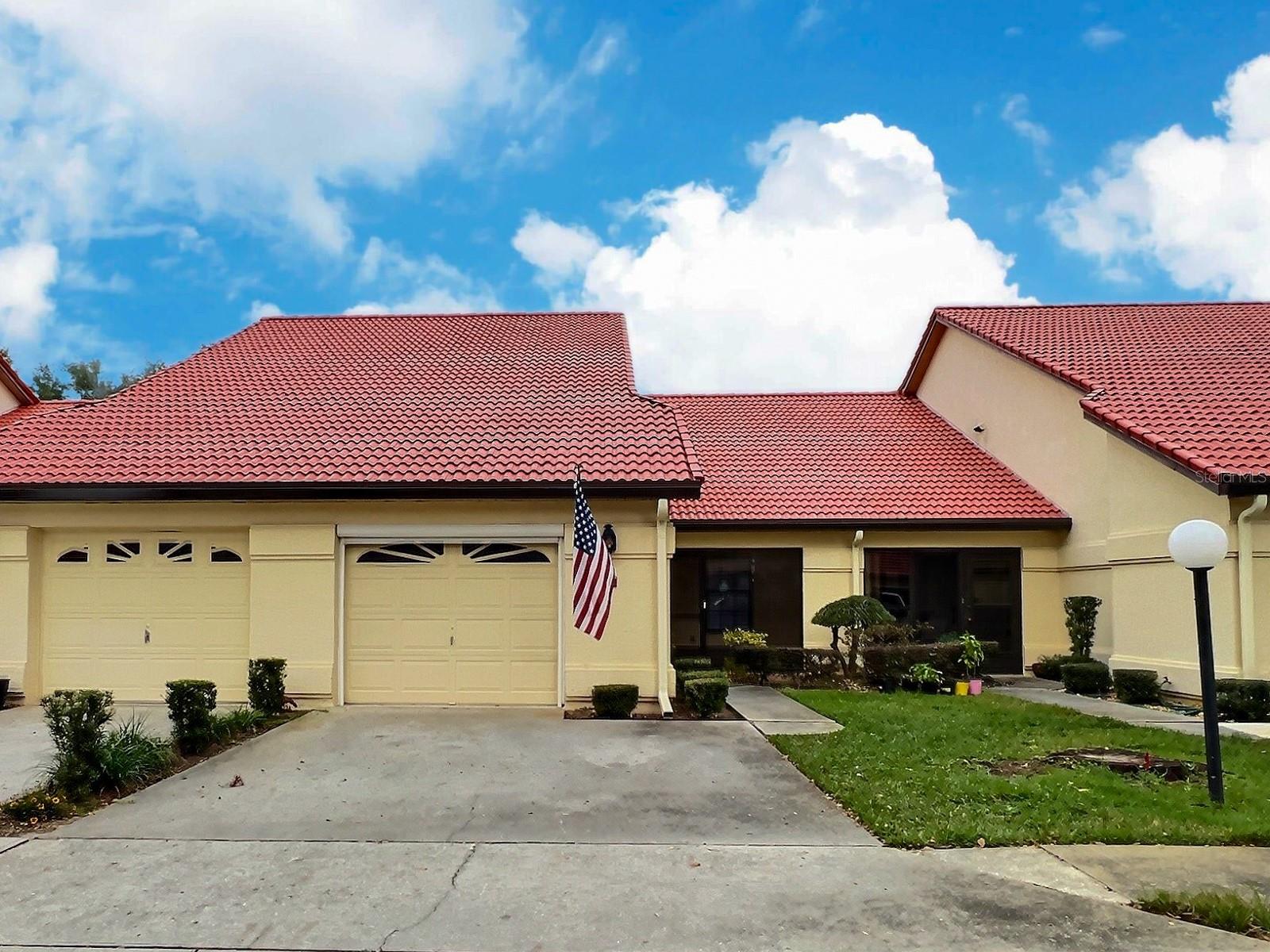2030 Forest Drive, Inverness, FL 34453
Property Photos

Would you like to sell your home before you purchase this one?
Priced at Only: $165,000
For more Information Call:
Address: 2030 Forest Drive, Inverness, FL 34453
Property Location and Similar Properties
- MLS#: 842253 ( Residential )
- Street Address: 2030 Forest Drive
- Viewed: 57
- Price: $165,000
- Price sqft: $108
- Waterfront: No
- Year Built: 1991
- Bldg sqft: 1534
- Bedrooms: 2
- Total Baths: 2
- Full Baths: 2
- Garage / Parking Spaces: 1
- Days On Market: 36
- Additional Information
- County: CITRUS
- City: Inverness
- Zipcode: 34453
- Subdivision: Regency Park
- Building: Regency Park
- Elementary School: Pleasant Grove Elementary
- Middle School: Inverness Middle
- High School: Citrus High
- Provided by: Century 21 J.W.Morton R.E.

- DMCA Notice
-
DescriptionStop the car for this FURNISHED 2 bedroom, 2 bathroom condo in the heart of the Regency Park community in Inverness, Florida. Built in 1991, this 1,040 square foot home offers a comfortable and low maintenance lifestyle with a spacious living area, well sized bedrooms, and a functional kitchen. The primary bedroom features its own en suite bathroom for added privacy and convenience. Recent upgrades include a brand new washer, dryer, refrigerator, and stove, along with a water heater installed in 2023 that is still under warranty. In 2025, new vinyl windows and screens were installed on the front porch, and the roof was recently replaced, providing added durability and peace of mind. Regency Park provides residents with fantastic amenities, including a community pool, clubhouse, and maintenance free living, with the homeowners association covering exterior maintenance, roof care, city water, sewer, and trash services. Conveniently located near shopping centers, restaurants, medical facilities, and schools, this property ensures easy access to everyday essentials. Whether you're seeking a year round residence or a seasonal retreat, this home offers the perfect blend of comfort, convenience, and community.
Payment Calculator
- Principal & Interest -
- Property Tax $
- Home Insurance $
- HOA Fees $
- Monthly -
For a Fast & FREE Mortgage Pre-Approval Apply Now
Apply Now
 Apply Now
Apply NowFeatures
Building and Construction
- Covered Spaces: 0.00
- Exterior Features: ConcreteDriveway
- Flooring: Carpet, Tile
- Living Area: 1040.00
Land Information
- Lot Features: Flat
School Information
- High School: Citrus High
- Middle School: Inverness Middle
- School Elementary: Pleasant Grove Elementary
Garage and Parking
- Garage Spaces: 1.00
- Open Parking Spaces: 0.00
- Parking Features: Attached, Concrete, Driveway, Garage, GarageDoorOpener
Eco-Communities
- Pool Features: None, Community
- Water Source: Public
Utilities
- Carport Spaces: 0.00
- Cooling: CentralAir, Electric
- Heating: HeatPump
- Road Frontage Type: PrivateRoad
- Sewer: SepticTank
Finance and Tax Information
- Home Owners Association Fee Includes: Insurance, MaintenanceGrounds, MaintenanceStructure, Pools, RecreationFacilities, Sewer, Sprinkler, Trash, Water
- Home Owners Association Fee: 525.00
- Insurance Expense: 0.00
- Net Operating Income: 0.00
- Other Expense: 0.00
- Pet Deposit: 0.00
- Security Deposit: 0.00
- Tax Year: 2024
- Trash Expense: 0.00
Other Features
- Appliances: Dryer, Dishwasher, ElectricOven, ElectricRange, Microwave, Refrigerator, WaterHeater, Washer
- Association Name: Sentry Management
- Association Phone: 352-322-0044
- Furnished: Furnished
- Interior Features: BreakfastBar, CathedralCeilings, Furnished, LaminateCounters, MainLevelPrimary, PrimarySuite, TubShower, WalkInClosets, SlidingGlassDoors
- Levels: One
- Area Major: 07
- Occupant Type: Vacant
- Parcel Number: 2549351
- Possession: Closing
- Style: OneStory
- The Range: 0.00
- Views: 57
- Zoning Code: MD
Similar Properties
Nearby Subdivisions

- Christa L. Vivolo
- Tropic Shores Realty
- Office: 352.440.3552
- Mobile: 727.641.8349
- christa.vivolo@gmail.com




















































