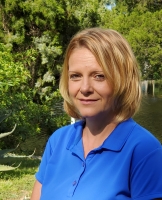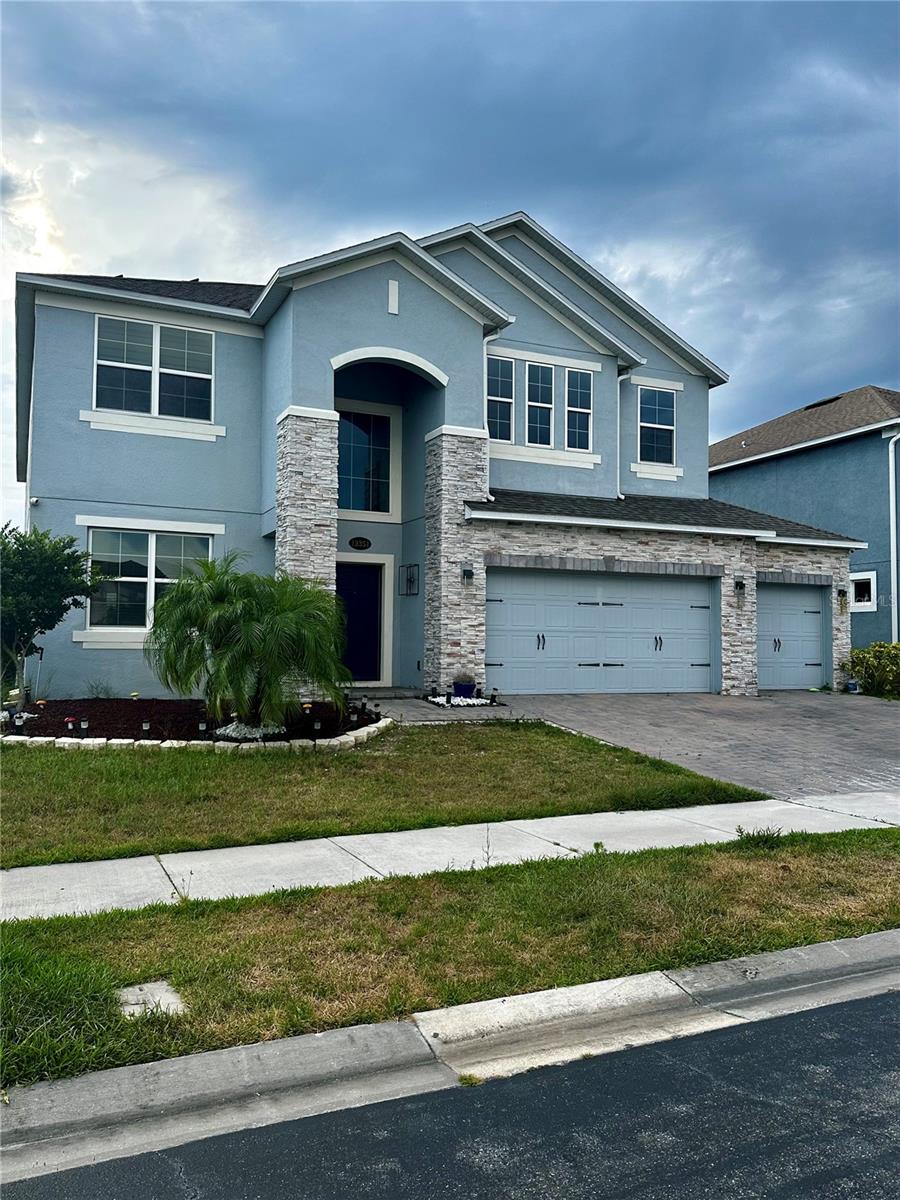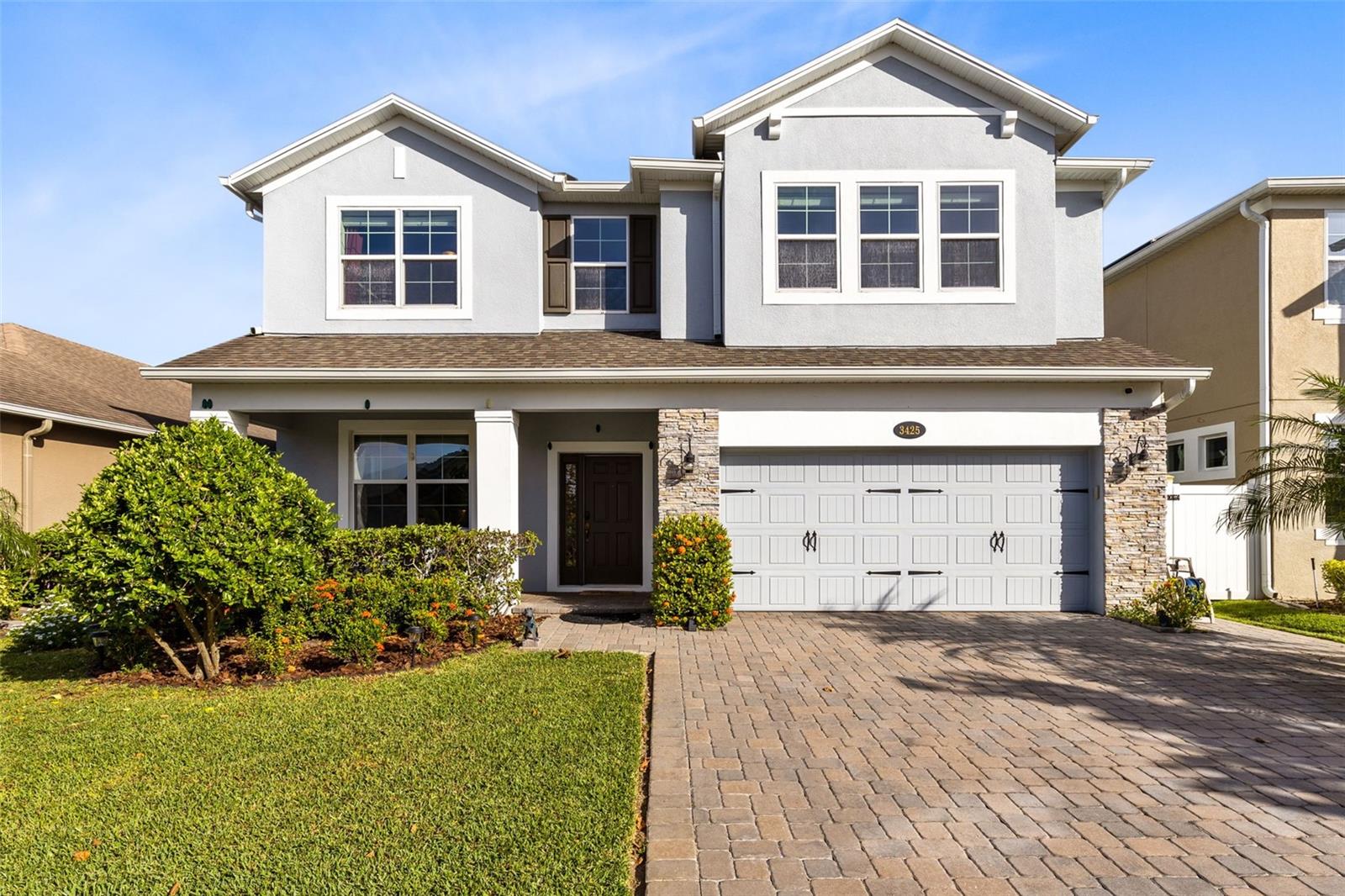3237 Palatka Street, Orlando, FL 32824
Property Photos

Would you like to sell your home before you purchase this one?
Priced at Only: $749,830
For more Information Call:
Address: 3237 Palatka Street, Orlando, FL 32824
Property Location and Similar Properties
- MLS#: O6286452 ( Residential )
- Street Address: 3237 Palatka Street
- Viewed: 12
- Price: $749,830
- Price sqft: $170
- Waterfront: Yes
- Wateraccess: Yes
- Waterfront Type: LakePrivileges
- Year Built: 2016
- Bldg sqft: 4398
- Bedrooms: 5
- Total Baths: 4
- Full Baths: 3
- 1/2 Baths: 1
- Garage / Parking Spaces: 2
- Days On Market: 105
- Additional Information
- Geolocation: 28.3573 / -81.3258
- County: ORANGE
- City: Orlando
- Zipcode: 32824
- Subdivision: Lake Preserve Ph 2
- Elementary School: Stonewyck
- Middle School: South Creek
- High School: Cypress Creek
- Provided by: CHARLES RUTENBERG REALTY ORLANDO
- DMCA Notice
-
DescriptionBeautiful 2 Story home in Lake Preserve Community near Lake Nona/ Medical City. This elegant home has 3,422 SQF. Total of 5 bedroom 3.5 bath. Salt water and gas heater POOL and relaxing Jacuzzi, large screened patio with Fully equipped outdoor kitchen for a Florida Living. This home features a formal living, formal dining and family room, Office/Loft, and a Theater Room, providing great space for everyday living and entertaining. Stainless steel appliances, 42" cabinets, quartz counter tops. Sliding doors of the family room lead you out back to the screened in patio and pool area with an outdoor kitchen. Finishing off the Downstairs is the Big Master bedroom, Full master Bath. 1/2 bath and laundry room. Upstairs you will find 4 spacious bedrooms, separate Loft, and a large fully furnished Home Theater Room, perfect for enetertaining family and friends. This home comes with lease solar panels for energy efficiency. Newer roof.(2021).Garage has extra space, finished with Epoxy. Community amenities are: Community Club, Resort Style Pool with Cabanas, Lake access, walking trails, 2 playgrounds. Just 8 minutes from Medical City (Lake Nona), With Sports Perfomance Club, 8 minutes to VA hospital, UCF Hospital, Nemours Hospital. Restaurants, Hotels, Schools. 10 Minutes from Orlando International Airport. Call today for private showings!!!!
Payment Calculator
- Principal & Interest -
- Property Tax $
- Home Insurance $
- HOA Fees $
- Monthly -
For a Fast & FREE Mortgage Pre-Approval Apply Now
Apply Now
 Apply Now
Apply NowFeatures
Building and Construction
- Builder Model: The Jackson
- Builder Name: Meritage Homes
- Covered Spaces: 0.00
- Exterior Features: SprinklerIrrigation, Lighting, OutdoorKitchen, RainGutters
- Flooring: Epoxy, LuxuryVinyl, PorcelainTile
- Living Area: 3422.00
- Roof: Shingle
Property Information
- Property Condition: NewConstruction
Land Information
- Lot Features: OutsideCityLimits, Landscaped
School Information
- High School: Cypress Creek High
- Middle School: South Creek Middle
- School Elementary: Stonewyck Elementary
Garage and Parking
- Garage Spaces: 2.00
- Open Parking Spaces: 0.00
- Parking Features: ConvertedGarage, Garage, GarageDoorOpener
Eco-Communities
- Pool Features: Gunite, InGround, ScreenEnclosure, SaltWater, Association, Community
- Water Source: Public
Utilities
- Carport Spaces: 0.00
- Cooling: CentralAir, CeilingFans
- Heating: Central, Electric, Solar
- Pets Allowed: Yes
- Sewer: PublicSewer
- Utilities: CableAvailable, ElectricityAvailable, ElectricityConnected, NaturalGasConnected, SewerConnected, UndergroundUtilities, WaterConnected
Amenities
- Association Amenities: Pool
Finance and Tax Information
- Home Owners Association Fee Includes: CommonAreas, Pools, Taxes
- Home Owners Association Fee: 320.00
- Insurance Expense: 0.00
- Net Operating Income: 0.00
- Other Expense: 0.00
- Pet Deposit: 0.00
- Security Deposit: 0.00
- Tax Year: 2024
- Trash Expense: 0.00
Other Features
- Appliances: Dryer, Dishwasher, Microwave, Range, Refrigerator, Washer
- Country: US
- Interior Features: BuiltInFeatures, CeilingFans, KitchenFamilyRoomCombo, MainLevelPrimary, SolidSurfaceCounters, WalkInClosets, WoodCabinets, WindowTreatments, SeparateFormalDiningRoom, SeparateFormalLivingRoom, Loft
- Legal Description: LAKE PRESERVE - PHASE 2 85/46 LOT 300
- Levels: Two
- Area Major: 32824 - Orlando/Taft / Meadow woods
- Occupant Type: Owner
- Parcel Number: 33-24-30-4960-03-000
- Possession: Negotiable
- Style: Contemporary
- The Range: 0.00
- Views: 12
- Zoning Code: P-D
Similar Properties
Nearby Subdivisions
Arbors At Meadow Woods
Beacon Park
Beacon Park Ph 02
Beacon Park Ph 3
Bishop Lndg Ph 3
Cedar Bend At Meadow Woods
Cedar Bend At Wyndham Lakes
Cedar Bend/mdw Woods-ph 01
Cedar Bendmdw Woods Ph 02 Ac
Cedar Bendmdw Woodsph 01
Creekstone
Creekstone Ph 2
Estatessawgrass Plantation
Fieldstone Estates
Forest Ridge
Harbor Lakes 50 77
Heather Glen At Meadow Woods 4
Hidden Lakes Ph 01
Huntcliff Park 51 48
Keystone Sub
La Cascada Ph 01c
La Cascada Ph 1 B
Lake Preserve Ph 1
Lake Preserve Ph 2
Lake Preserveph 2
Meadow Creek 4458
Meadow Woods Village 03
Meadow Woods Village 04
Meadow Woods Village 07 Ph 01
Meadow Woods Village 09 Ph 02
Not On The List
Orlando Kissimmee Farms
Orlandokissimmee Farms
Pebble Creek Ph 01
Pebble Creek Ph 02
Reserve At Sawgrass
Reservesawgrass Ph 1
Reservesawgrass Ph 2
Reservesawgrass Ph 3
Reservesawgrass Ph 4b
Reservesawgrassph 4c
Reservesawgrassph 6
Rosewood
Sage Crk
Sandpoint At Meadow Woods
Sawgrass Plantation Ph 01a
Sawgrass Plantation Ph 1b Sec
Sawgrass Plantation Ph 1d-1
Sawgrass Plantation Ph 1d1
Sawgrass Plantation Ph 1d2
Sawgrass Plantationph 1b
Sawgrass Plantationph 1d
Somerset Park Ph 1
Somerset Park Ph 2
Somerset Park Phase 3
Southchase Ph 01b Prcl 46
Southchase Ph 01b Village 01
Southchase Ph 01b Village 02
Southchase Ph 01b Village 05
Southchase Ph 01b Village 07
Southchase Ph 01b Village 10
Southchase Ph 01b Village 11a
Southchase Ph 01b Village 12b
Southchase Ph 01b Village 13 P
Spahlers Add To Taft
Spring Lake
Taft Tier 10
Taft Town
Taft Town Rep
Towntaft Tier 8
Wetherbee Lakes Sub
Willowbrook Ph 01
Willowbrook Ph 02
Willowbrook Ph 03
Windcrest At Meadow Woods 51 2
Woodbridge At Meadow Woods
Woodland Park
Woodland Park Ph 1a
Woodland Park Ph 2
Woodland Park Ph 3
Woodland Park Ph 8
Woodland Park Phase 3
Woodland Park Phase 5
Wyndham Lakes Estates

- Christa L. Vivolo
- Tropic Shores Realty
- Office: 352.440.3552
- Mobile: 727.641.8349
- christa.vivolo@gmail.com



















































































