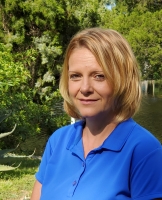5141 Sunnydale Circle W, Sarasota, FL 34233
Property Photos

Would you like to sell your home before you purchase this one?
Priced at Only: $699,900
For more Information Call:
Address: 5141 Sunnydale Circle W, Sarasota, FL 34233
Property Location and Similar Properties
- MLS#: TB8358585 ( Residential )
- Street Address: 5141 Sunnydale Circle W
- Viewed: 1
- Price: $699,900
- Price sqft: $70
- Waterfront: Yes
- Wateraccess: Yes
- Waterfront Type: LakePrivileges
- Year Built: 1993
- Bldg sqft: 10000
- Bedrooms: 3
- Total Baths: 2
- Full Baths: 2
- Garage / Parking Spaces: 2
- Days On Market: 76
- Additional Information
- Geolocation: 27.2901 / -82.4678
- County: SARASOTA
- City: Sarasota
- Zipcode: 34233
- Subdivision: Greenfield
- Provided by: FLAT FEE MLS REALTY
- DMCA Notice
-
DescriptionWith over $50,000 of updates in 2024 2025, this beautiful salt water pool and spa home is move in ready and wonderfully suited for entertaining or relaxing! Enjoy serene lake views from this centrally located one story 3 bedroom, 2 bath home in the desirable Greenfield neighborhood, in one of the Sarasota top rated school districts. As you enter the home, you'll see the newly installed front impact windows (2024) along with a newly installed roof and gutters (2025). The heart of this home is a spacious layout with high ceilings and a completely renovated kitchen and family room, offering plenty of space for gatherings. Both open to peaceful pool and lake views through the 2021 impact slider doors, off all living areas. Enjoy using the thoughtfully designed completely remodeled kitchen with its quartz countertops, stainless steel appliances, upgraded lighting and custom cabinetry with built in pullouts helping keep your kitchen organized. Privacy is paramount with the well designed split plan, ensuring tranquility for both owners and guests. The owners' suite is a true retreat, boasting custom built in closets, dual sinks, and again, high ceilings. This home has been meticulously maintained. Custom designer plantation blinds and decorative treatments have been installed throughout, with the owners suite having the convenience of electronic blinds. Step outside to discover the epitome of outdoor living on a paver patio, where a pool, hot tub, and a gas fire pit await, all installed in 2015 along with a new pool heater (2024). Enjoy peace of mind with newer plumbing installed 2019. The two car garage is EV ready for electric cars, and the driveway has been widened with pavers to comfortably park multiple cars along with a stylish reengineered walkway (2024). The Legacy Trail is just a short walk and Urfer Park is one block away for an active lifestyle in nature. Side yard with fencing is permitted to build if desired. Schedule a showing today (quick availability for showings) and discover the lifestyle you've been dreaming of. Home inspection completed 4/25 and will be provided to a serious buyer.
Payment Calculator
- Principal & Interest -
- Property Tax $
- Home Insurance $
- HOA Fees $
- Monthly -
For a Fast & FREE Mortgage Pre-Approval Apply Now
Apply Now
 Apply Now
Apply NowFeatures
Building and Construction
- Covered Spaces: 0.00
- Exterior Features: Lighting, RainGutters
- Flooring: Laminate, Tile, Wood
- Living Area: 2006.00
- Roof: Shingle
Land Information
- Lot Features: Landscaped
Garage and Parking
- Garage Spaces: 2.00
- Open Parking Spaces: 0.00
- Parking Features: Driveway, ElectricVehicleChargingStations, Garage, GarageDoorOpener
Eco-Communities
- Pool Features: Heated, InGround, SaltWater
- Water Source: Public
Utilities
- Carport Spaces: 0.00
- Cooling: CentralAir, CeilingFans
- Heating: Electric
- Pets Allowed: Yes
- Sewer: PublicSewer
- Utilities: ElectricityConnected
Finance and Tax Information
- Home Owners Association Fee: 950.00
- Insurance Expense: 0.00
- Net Operating Income: 0.00
- Other Expense: 0.00
- Pet Deposit: 0.00
- Security Deposit: 0.00
- Tax Year: 2024
- Trash Expense: 0.00
Other Features
- Appliances: ConvectionOven, Dryer, Dishwasher, ElectricWaterHeater, Freezer, Disposal, IceMaker, Microwave, Range, Refrigerator, RangeHood, WaterSoftener, WaterPurifier, Washer
- Country: US
- Interior Features: CeilingFans, HighCeilings, WalkInClosets
- Legal Description: LOT 86 GREENFIELD
- Levels: One
- Area Major: 34233 - Sarasota
- Occupant Type: Owner
- Parcel Number: 0069010039
- Possession: CloseOfEscrow
- The Range: 0.00
- View: Lake, Water
- Zoning Code: RSF2
Nearby Subdivisions
7774crestwood Villas
Amberlea
Ashton Glen
Ashton Pointe
Beneva Pines
Beneva Woods
Calumet At Centergate 1
Casa Del Sol Sec Iii
Casa Del Sol Sec Vi
Cedar Grove Of 1st Add To
Center Gate Estate Vill 3
Center Gate Estates Ph 01a
Center Gate Estates Ph 01b
Center Gate Estates Ph 1b
Center Gate Village 1
Center Gate Village 4
Center Gate Village 5
Colony Groves
Country Manor
Country Place
Courtyard Villas
Covington Place
Crestwood Village Of Sara 1
Crestwood Village Of Sara 4 5
Crestwood Villas
Crestwood Villas Of Sarasota 2
Enclave At Ashton
Evergreen Park
Forest Lakes South
Green Tree
Greenfield
Grove Pointe
Lake Tippecanoe
Luna Bay
Magnolia Pond
Mcintosh Lake
Not Applicable
Oakhurst Ph I
Oakhurst Ph Ii
Oakhurst Ph Iii
Oakleaf
Pine Meadow 2
Sand Hill Cove
Sarasota Highlands 2
Sarasota Venice Co 10 37 18
South Gate Ridge
South Gate Ridge 02
South Gate Ridge 03
Southfield
Southridge
Strathmore Villa Sth I
Strathmore Villa Sth Ii
Sun Haven
Suniland
Sunset
Three Oaks
Villa Rosa

- Christa L. Vivolo
- Tropic Shores Realty
- Office: 352.440.3552
- Mobile: 727.641.8349
- christa.vivolo@gmail.com
































