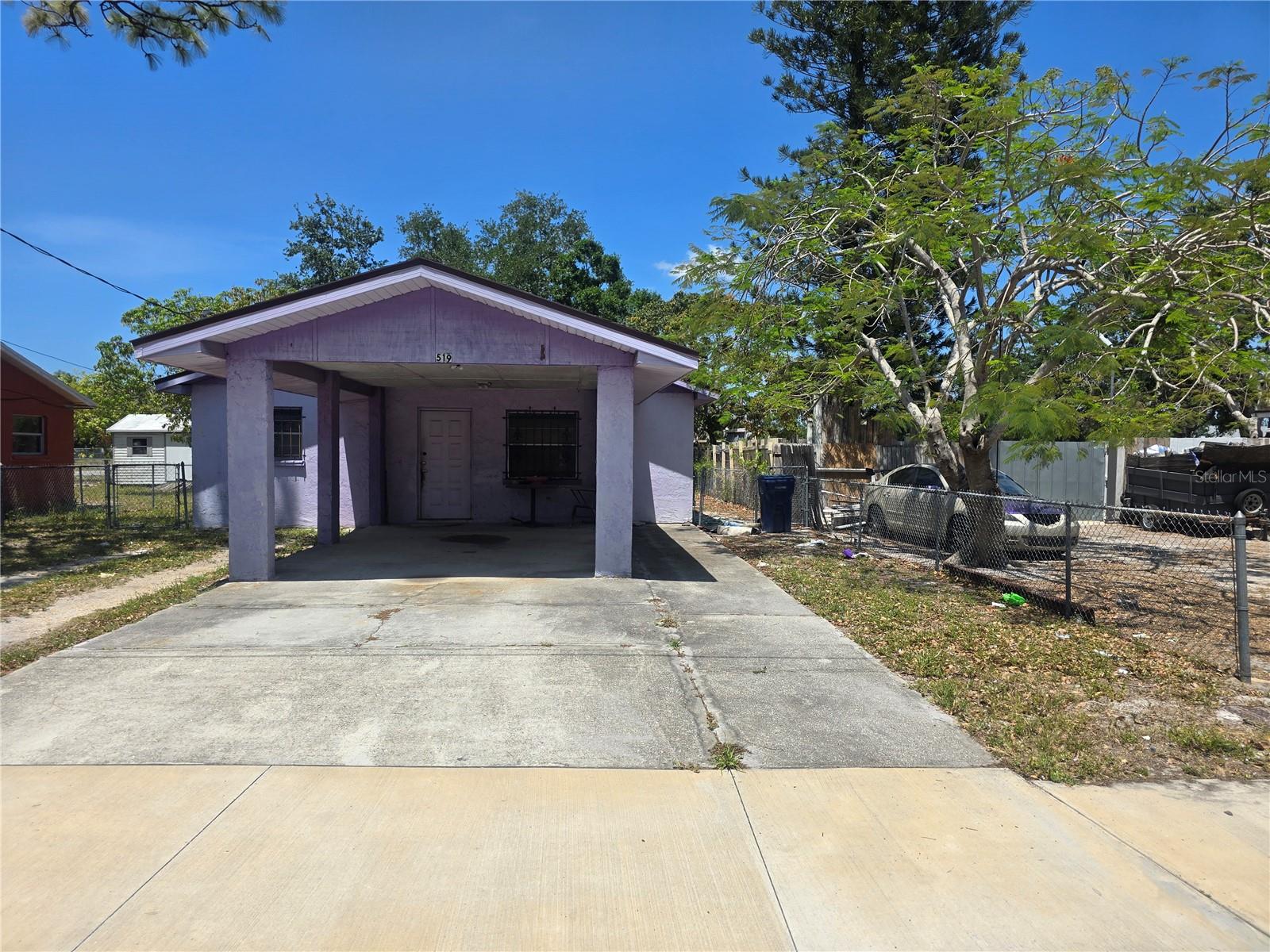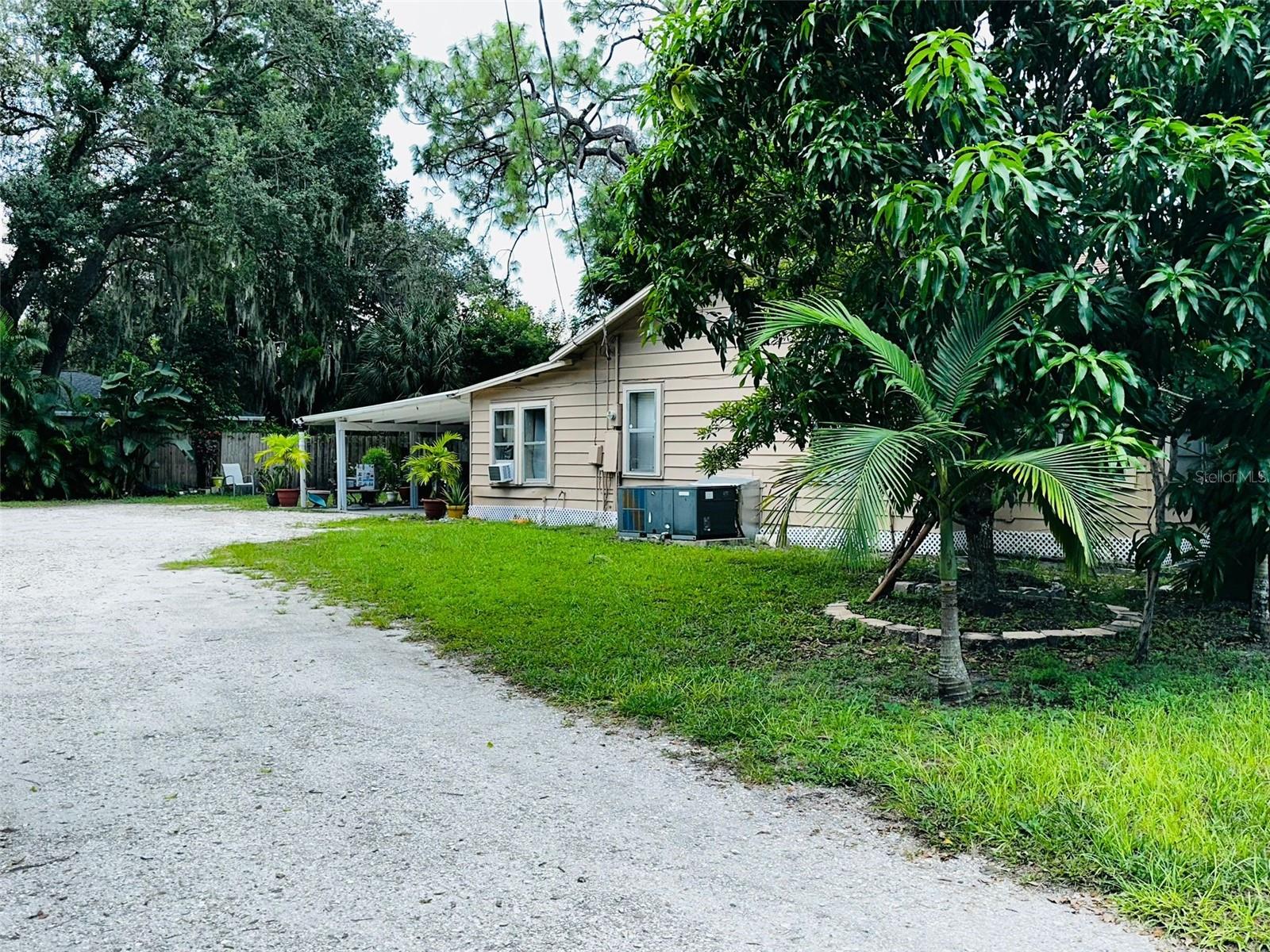4 Braden Castle Drive, Bradenton, FL 34208
Property Photos

Would you like to sell your home before you purchase this one?
Priced at Only: $234,900
For more Information Call:
Address: 4 Braden Castle Drive, Bradenton, FL 34208
Property Location and Similar Properties
- MLS#: A4643710 ( Residential )
- Street Address: 4 Braden Castle Drive
- Viewed: 3
- Price: $234,900
- Price sqft: $193
- Waterfront: Yes
- Wateraccess: Yes
- Waterfront Type: RiverAccess
- Year Built: 1925
- Bldg sqft: 1215
- Bedrooms: 2
- Total Baths: 1
- Full Baths: 1
- Days On Market: 78
- Additional Information
- Geolocation: 27.498 / -82.5301
- County: MANATEE
- City: Bradenton
- Zipcode: 34208
- Subdivision: Braden Castle Park
- Provided by: KINGSTON REALTY
- DMCA Notice
-
DescriptionBack on the Market! Nestled in the heart of the historic 55+ community of Braden Castle, this home is where 'the good old days' meet 'the best is yet to come.' This two bedroom, one bath house is a fusion of character, charm and fresh design perspective. No stone was left unturned in this renovation including a new A/C and duct work. The owners value and prioritize high quality finishes, which can be seen in this property with the selection of gorgeous quartz countertops, brand new luxury vinyl plank flooring, and porcelain backsplashes and shower tiles. The neighborhood is notably known for its 150+ year old Braden castle ruins central to the community and its 700 foot pier that extends into the Manatee River. This refreshed house is looking for someone to make it their forever home.
Payment Calculator
- Principal & Interest -
- Property Tax $
- Home Insurance $
- HOA Fees $
- Monthly -
For a Fast & FREE Mortgage Pre-Approval Apply Now
Apply Now
 Apply Now
Apply NowFeatures
Building and Construction
- Basement: CrawlSpace
- Covered Spaces: 0.00
- Exterior Features: Lighting, Other, Storage
- Flooring: LuxuryVinyl
- Living Area: 1005.00
- Roof: Shingle
Property Information
- Property Condition: NewConstruction
Garage and Parking
- Garage Spaces: 0.00
- Open Parking Spaces: 0.00
Eco-Communities
- Water Source: Public
Utilities
- Carport Spaces: 0.00
- Cooling: CentralAir, Ductless, CeilingFans
- Heating: Central, Electric
- Pets Allowed: SizeLimit
- Pets Comments: Small (16-35 Lbs.)
- Sewer: PublicSewer
- Utilities: MunicipalUtilities, SewerConnected, WaterConnected
Amenities
- Association Amenities: Clubhouse, RecreationFacilities
Finance and Tax Information
- Home Owners Association Fee Includes: AssociationManagement, CommonAreas, MaintenanceGrounds, RecreationFacilities, Taxes
- Home Owners Association Fee: 400.00
- Insurance Expense: 0.00
- Net Operating Income: 0.00
- Other Expense: 0.00
- Pet Deposit: 0.00
- Security Deposit: 0.00
- Tax Year: 2024
- Trash Expense: 0.00
Other Features
- Appliances: ConvectionOven, Dryer, Dishwasher, GasWaterHeater, Microwave, Refrigerator, Washer
- Country: US
- Interior Features: CeilingFans, MainLevelPrimary, StoneCounters, WalkInClosets, WindowTreatments
- Legal Description: LOT 129 BRADEN CASTLE PARK PI#11463.0000/7
- Levels: One
- Area Major: 34208 - Bradenton/Braden River
- Occupant Type: Vacant
- Parcel Number: 1146300007
- The Range: 0.00
- Zoning Code: R4
Similar Properties
Nearby Subdivisions
Amberly
Amberly Ph I
Amberly Ph I Rep
Amberly Ph Ii
Azalea Terrace Rep
Beau Vue Estates
Bella Sole At Riverdale
Braden Castle Park
Braden Manor
Braden Manor Blk C Rep
Braden Oaks Subdivision
Braden River Lakes
Braden River Lakes Ph Iv
Braden River Lakes Ph Va
Braden River Manor
Braden River Ranchettes
Brobergs
Brobergs Continued
C H Davis River Front Resubdiv
Castaway Cottages
Cortez Landings
Cottages At San Casciano
Cottages At San Lorenzo
Davis River Front Prop Resubdi
Elwood Park
Evergreen
Evergreen Estates
Evergreen Ph I
Evergreen Ph Ii
Fernwood
G C Wyatts Add To Sunshine Rid
Glacis Park
Glazier Gallup List
Harbor Haven
Harbour Walk
Harbour Walk At The Inlets
Harbour Walk At The Inlets Riv
Harbour Walk Inlets Riverdale
Harbour Walk Riverdale Revised
Hidden Lagoon Ph Ii
Hidden Meadows
Highland Ridge
Kingston Estates
Kingston Groves
Morgans 38
Oak Trace A Sub
Oakwood
Oconnell
Orange Ridge Heights
Pinealtos Park
Pinecrest
Regent Park
River Haven
River Isles
River Isles Units 3-c & 3-d
River Point Of Manatee
River Run Estates
River Sound
River Sound Rev Por
Riverdale
Riverdale Resubdivided
Riverdale Rev
Riverdale Rev The Inlets
Rohrs Ranchettes
Shades Of Magnolia Manor
Stone Creek
Stone Creek Second Add
Sugar Creek Country Club Co-op
Sugar Creek Estates Co-op
Sugar Creek Resort Co-op
Sugar Ridge
The Reserve At Harbour Walk
Tidewater Preserve
Tidewater Preserve 2
Tidewater Preserve 3
Tidewater Preserve 4
Tidewater Preserve 5
Tidewater Preserve Ph I
Tropical Shores
Villages Of Glen Creek Mc1
Villages Of Glen Creek Ph 1a
Villages Of Glen Creek Ph 1b
Whitaker Estate

- Christa L. Vivolo
- Tropic Shores Realty
- Office: 352.440.3552
- Mobile: 727.641.8349
- christa.vivolo@gmail.com







































