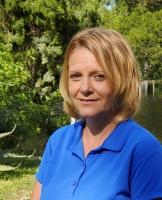9138 Bay Point Drive, Orlando, FL 32819
Property Photos

Would you like to sell your home before you purchase this one?
Priced at Only: $6,350,000
For more Information Call:
Address: 9138 Bay Point Drive, Orlando, FL 32819
Property Location and Similar Properties
- MLS#: O6284085 ( Residential )
- Street Address: 9138 Bay Point Drive
- Viewed: 15
- Price: $6,350,000
- Price sqft: $870
- Waterfront: Yes
- Wateraccess: Yes
- Waterfront Type: Lake
- Year Built: 1997
- Bldg sqft: 7298
- Bedrooms: 4
- Total Baths: 5
- Full Baths: 4
- 1/2 Baths: 1
- Garage / Parking Spaces: 3
- Days On Market: 130
- Additional Information
- Geolocation: 28.4559 / -81.5181
- County: ORANGE
- City: Orlando
- Zipcode: 32819
- Subdivision: Bay Point
- Elementary School: Dr. Phillips Elem
- Middle School: Southwest
- High School: Dr. Phillips
- Provided by: FOLIO REALTY LLC
- DMCA Notice
-
Description***completely rebuilt in 2020 by campbell custom homes,*** this waterfront masterpiece was reimagined from the ground up to deliver exceptional design, craftsmanship, and modern living. Set on a private peninsula in the exclusive gated community of bay point (bay hill), this one of a kind luxury estate offers breathtaking lake tibet views from both the front and backa rare and stunning vantage point. Designed with state of the art smart home technology, you can control the a/c, lights, blinds, sound system, and security right from your phoneproviding ultimate convenience and peace of mind. The gourmet kitchen is a showpiece, anchored by the renowned *la cornue range, a true statement in culinary artistry. Complementing it are high end appliances including a sub zero refrigerator and wine cooler, wolf microwave, miele oven, and two miele dishwashers*every detail curated for elegance and performance. Wall to wall sliders open to a resort style outdoor retreat featuring a summer kitchen, saltwater heated pool and spa, and one of the only private boat ramp and covered dock in the communitya waterfront privilege rarely available in bay hill. The expansive primary suite is a luxurious sanctuary, complete with a private office, his & hers spa style bathrooms, and custom walk in closets. Upstairs, you'll find two additional en suite bedrooms, plus a magnificent bonus room and private home theater. A third en suite bedroom downstairs offers ideal flexibility for guests or multi generational living. Additional highlights include a butler lift, an oversized 3 car garage with ev charging stations, and extensive storage throughout. Governor's driveway brings even more elegance to the house and to top it all offdisney fireworks light up the sky each evening, adding a magical touch to this already extraordinary lifestyle.
Payment Calculator
- Principal & Interest -
- Property Tax $
- Home Insurance $
- HOA Fees $
- Monthly -
For a Fast & FREE Mortgage Pre-Approval Apply Now
Apply Now
 Apply Now
Apply NowFeatures
Building and Construction
- Covered Spaces: 0.00
- Exterior Features: SprinklerIrrigation, Lighting, OutdoorKitchen, RainGutters
- Flooring: PorcelainTile, Travertine, Wood
- Living Area: 6018.00
- Roof: Tile
Land Information
- Lot Features: BuyerApprovalRequired, Landscaped
School Information
- High School: Dr. Phillips High
- Middle School: Southwest Middle
- School Elementary: Dr. Phillips Elem
Garage and Parking
- Garage Spaces: 3.00
- Open Parking Spaces: 0.00
- Parking Features: CircularDriveway, ElectricVehicleChargingStations, Oversized
Eco-Communities
- Pool Features: Gunite, Heated, InGround, OutsideBathAccess, PoolSweep
- Water Source: Public
Utilities
- Carport Spaces: 0.00
- Cooling: CentralAir
- Heating: Central
- Pets Allowed: Yes
- Sewer: PublicSewer
- Utilities: CableAvailable, ElectricityConnected, MunicipalUtilities, WaterConnected
Amenities
- Association Amenities: Gated
Finance and Tax Information
- Home Owners Association Fee: 2250.00
- Insurance Expense: 0.00
- Net Operating Income: 0.00
- Other Expense: 0.00
- Pet Deposit: 0.00
- Security Deposit: 0.00
- Tax Year: 2024
- Trash Expense: 0.00
Other Features
- Appliances: BarFridge, BuiltInOven, ConvectionOven, Dryer, Dishwasher, ExhaustFan, Disposal, Microwave, Range, Refrigerator, RangeHood, TanklessWaterHeater, WineRefrigerator, Washer
- Country: US
- Interior Features: BuiltInFeatures, CrownMolding, DryBar, HighCeilings, OpenFloorplan, StoneCounters, UpperLevelPrimary, WalkInClosets, WoodCabinets, WindowTreatments, SeparateFormalDiningRoom, Loft
- Legal Description: BAY POINT 7/49 LOT 20 SEE 5998/0519
- Levels: Two
- Area Major: 32819 - Orlando/Bay Hill/Sand Lake
- Occupant Type: Vacant
- Parcel Number: 28-23-28-0600-00-200
- The Range: 0.00
- View: Lake, Water
- Views: 15
- Zoning Code: R-1AA
Nearby Subdivisions
Bay Hill
Bay Hill Sec 01
Bay Hill Sec 05
Bay Hill Sec 09
Bay Hill Sec 10
Bay Hill Sec 12
Bay Hill Sec 13
Bay Hill Village North Condo
Bay Hill Village South East C
Bay Hill Village South & East
Bay Hill Village West Condo
Bay Point
Bay Ridge Land Condo
Bayview Sub
Carmel
Clubhouse Estates
Dellagio
Dr Phillips Winderwood
Emerson Pointe
Enclave At Orlando
Enclave At Orlando Ph 02
Enclave At Orlando Ph 03
Hidden Beach
Hidden Spgs
Hidden Springs
Isle Of Osprey
Lake Cane Estates
Lake Cane Hills Add 01
Lake Cane Shores
Lake Marsha First Add
Lake Marsha Highlands Add 03
Lake Marsha Highlands Fourth A
Lake Marsha Sub
Lakeside/toscana
North Bay Sec 01
North Bay Sec 02
North Bay Sec Iva
Orange Bay
Orange Tree Cc Un 4a
Orange Tree Country Club
Palm Lake
Phillips Blvd Village Vistame
Phillips Oaks
Piney Oak Shores
Point Orlando Residence Condo
Point Orlando Resort Condo
Pointe Tibet Rep
Sand Lake Hills Sec 01
Sand Lake Hills Sec 01 Rep Lt
Sand Lake Hills Sec 02
Sand Lake Hills Sec 03
Sand Lake Hills Sec 05
Sand Lake Hills Sec 06
Sand Lake Hills Sec 07
Sand Lake Hills Sec 08
Sand Lake Hills Sec 11
Sand Lake Sound
Sandy Spgs
Sandy Springs
Shadow Bay Spgs
Shadow Bay Spgs Ut 2
South Bay
South Bay Sec 4
South Bay Section 1 872 Lot 17
South Bay Villas
Spring Lake Villas
Tangelo Park Sec 01
Tangelo Park Sec 02
Tangelo Park Sec 03
Torey Pines
Toscana Unit 1
Vista Cay Resort Reserve
Windermere Heights Add 02
Wingrove Ests

- Christa L. Vivolo
- Tropic Shores Realty
- Office: 352.440.3552
- Mobile: 727.641.8349
- christa.vivolo@gmail.com






























































