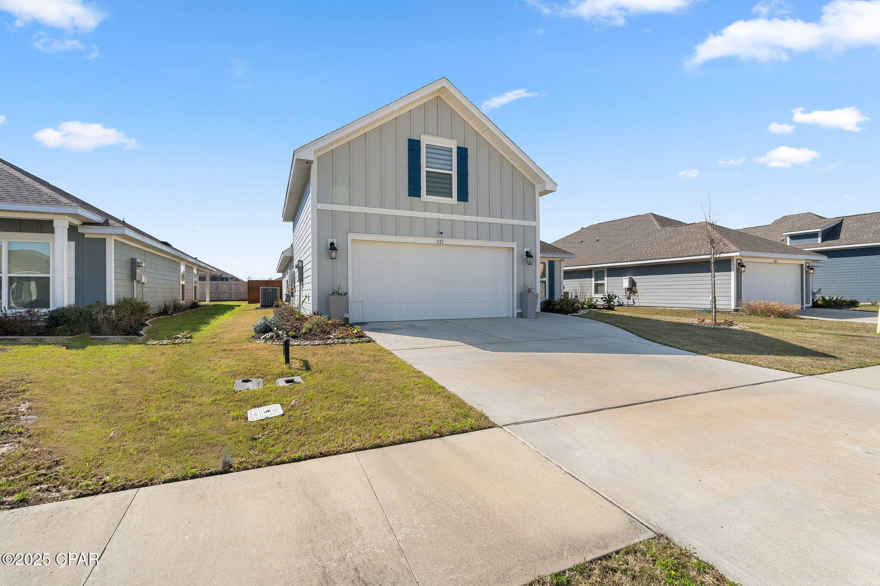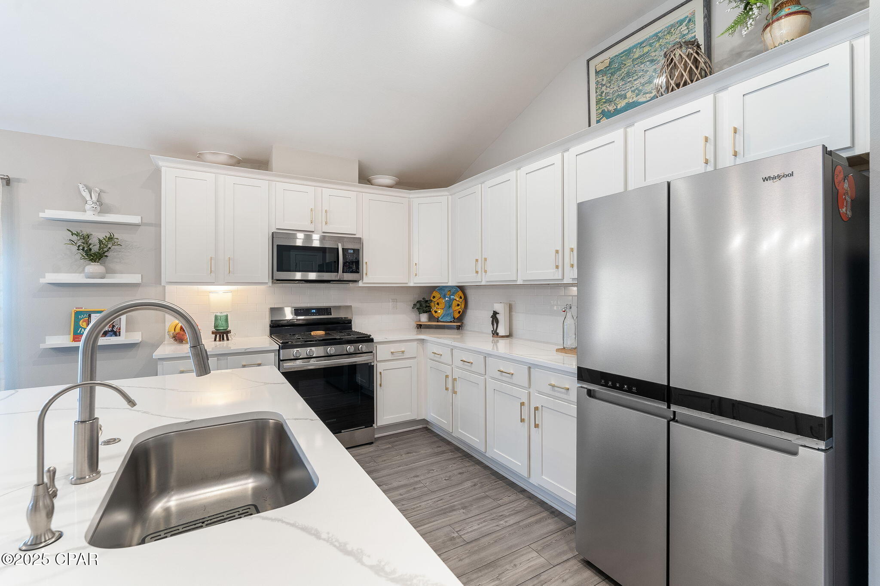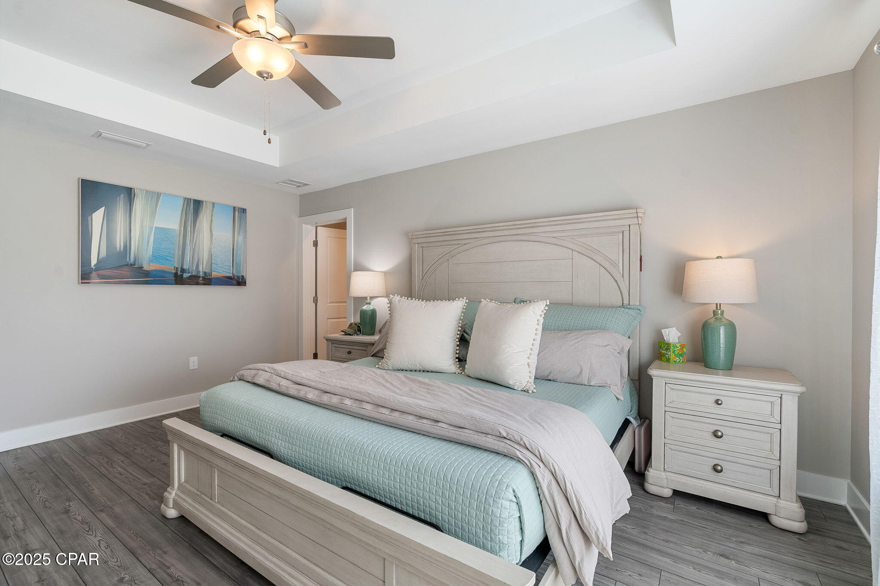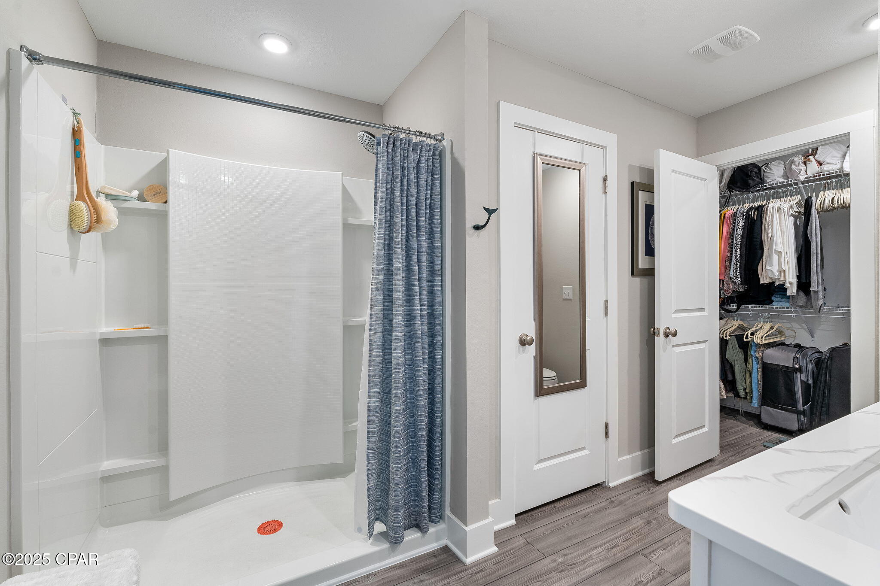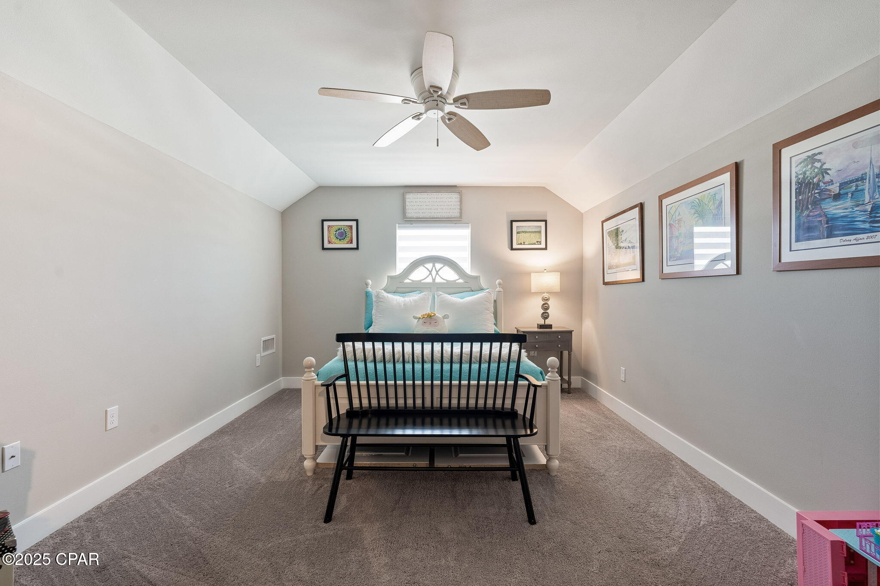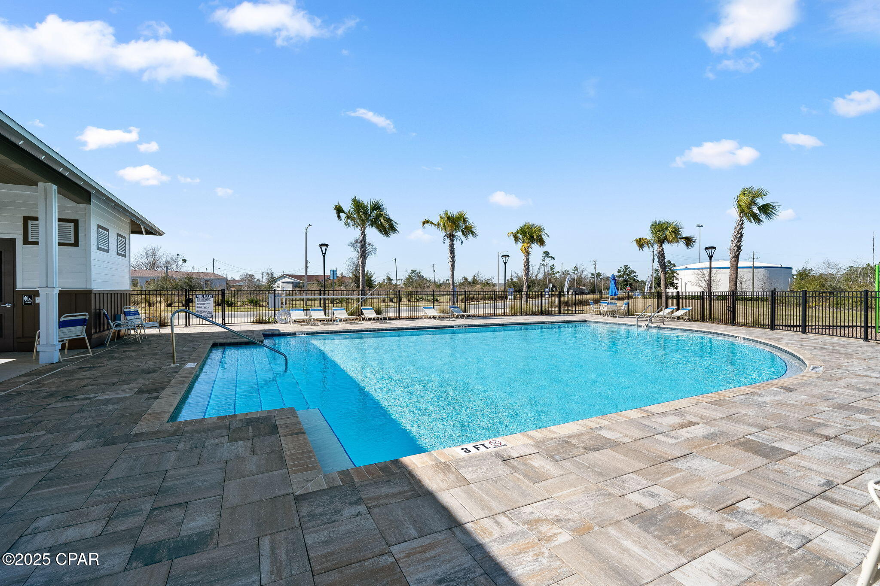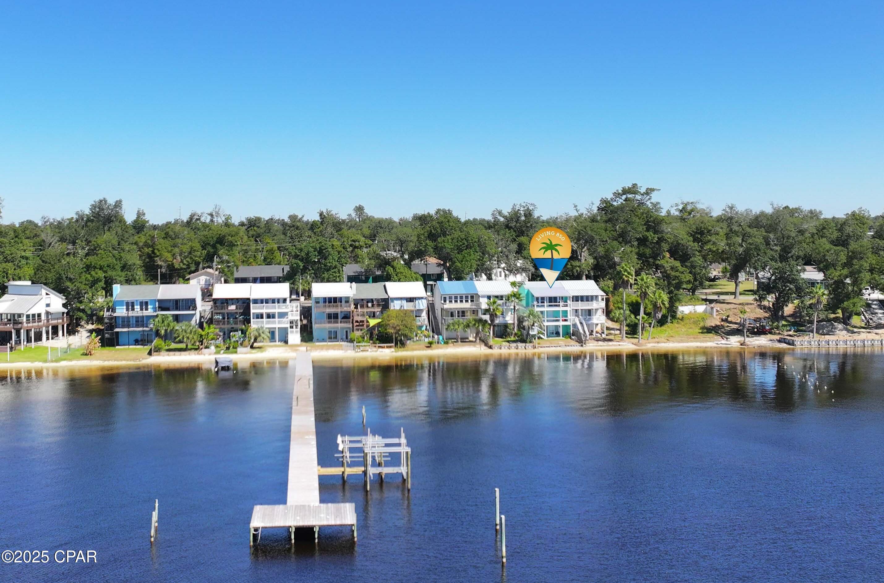247 Bayou Bend Lane, Panama City, FL 32404
Property Photos

Would you like to sell your home before you purchase this one?
Priced at Only: $436,000
For more Information Call:
Address: 247 Bayou Bend Lane, Panama City, FL 32404
Property Location and Similar Properties






- MLS#: 770282 ( Residential )
- Street Address: 247 Bayou Bend Lane
- Viewed: 5
- Price: $436,000
- Price sqft: $0
- Waterfront: No
- Year Built: 2022
- Bldg sqft: 0
- Bedrooms: 4
- Total Baths: 2
- Full Baths: 2
- Garage / Parking Spaces: 2
- Days On Market: 29
- Additional Information
- Geolocation: 30.1495 / -85.5462
- County: BAY
- City: Panama City
- Zipcode: 32404
- Subdivision: Park Place Phase 1
- Elementary School: Callaway
- Middle School: Rutherford Middle
- High School: Rutherford
- Provided by: Coldwell Banker Realty
- DMCA Notice
Description
If you are looking for quality construction, high end finishes, spacious rooms, lots of upgrades, neighborhood amenities, and a gorgeous outdoor oasis, THIS IS YOUR HOME! Built in 2022 by Truland Homes, the current owners have taken immaculate care of this stunning home. The main living area features a bright and airy open concept design w/ 10' ceilings, designer light fixtures, neutral paint, luxury vinyl plank flooring, and lots of natural light, making the home feel clean and inviting. In the kitchen, you will find beautiful quartz countertops, a custom tiled backsplash, a deep basin sink, ample cabinetry, a walk in pantry, and upgraded stainless steel appliances. All of the bedrooms are generously sized and feature LVP flooring throughout. The peaceful Master Suite provides a comfortable, yet spacious private oasis with a 9' tray ceiling and a lovely ensuite featuring a large walk in shower, a double vanity, tons of storage, and a walk in closet. On the 2nd floor, you will find a HUGE 17' x 12' BONUS ROOM that would make a great office, bunk room, game room, or den. Enjoy the summer months entertaining in style on your covered patio and pergola, relaxing by the neighborhood pool, or grilling up burgers and hot dogs at the community's outdoor kitchen while the kids have fun on the nearby playground. Additional upgrades include a fully landscaped yard w/ irrigation system, privacy fencing, on demand hot water, a SimpliSafe security system, an oversized 2 car garage, and a BUILDER'S WARRANTY! This home is loaded with upgrades AND is conveniently located to shopping, restaurants, recreational parks, schools, and Tyndall Air Force Base. DON'T LET THIS GEM W/ ALL THESE EXTRAS SLIP AWAY...CALL TODAY!!!
Description
If you are looking for quality construction, high end finishes, spacious rooms, lots of upgrades, neighborhood amenities, and a gorgeous outdoor oasis, THIS IS YOUR HOME! Built in 2022 by Truland Homes, the current owners have taken immaculate care of this stunning home. The main living area features a bright and airy open concept design w/ 10' ceilings, designer light fixtures, neutral paint, luxury vinyl plank flooring, and lots of natural light, making the home feel clean and inviting. In the kitchen, you will find beautiful quartz countertops, a custom tiled backsplash, a deep basin sink, ample cabinetry, a walk in pantry, and upgraded stainless steel appliances. All of the bedrooms are generously sized and feature LVP flooring throughout. The peaceful Master Suite provides a comfortable, yet spacious private oasis with a 9' tray ceiling and a lovely ensuite featuring a large walk in shower, a double vanity, tons of storage, and a walk in closet. On the 2nd floor, you will find a HUGE 17' x 12' BONUS ROOM that would make a great office, bunk room, game room, or den. Enjoy the summer months entertaining in style on your covered patio and pergola, relaxing by the neighborhood pool, or grilling up burgers and hot dogs at the community's outdoor kitchen while the kids have fun on the nearby playground. Additional upgrades include a fully landscaped yard w/ irrigation system, privacy fencing, on demand hot water, a SimpliSafe security system, an oversized 2 car garage, and a BUILDER'S WARRANTY! This home is loaded with upgrades AND is conveniently located to shopping, restaurants, recreational parks, schools, and Tyndall Air Force Base. DON'T LET THIS GEM W/ ALL THESE EXTRAS SLIP AWAY...CALL TODAY!!!
Payment Calculator
- Principal & Interest -
- Property Tax $
- Home Insurance $
- HOA Fees $
- Monthly -
For a Fast & FREE Mortgage Pre-Approval Apply Now
Apply Now
 Apply Now
Apply NowFeatures
Building and Construction
- Covered Spaces: 0.00
- Exterior Features: SprinklerIrrigation
- Fencing: Fenced, Privacy
- Living Area: 2224.00
- Other Structures: Pergola
- Roof: Shingle
School Information
- High School: Rutherford
- Middle School: Rutherford Middle
- School Elementary: Callaway
Garage and Parking
- Garage Spaces: 2.00
- Open Parking Spaces: 0.00
- Parking Features: Attached, Driveway, Garage, Oversized, Paved
Eco-Communities
- Pool Features: Community
Utilities
- Carport Spaces: 0.00
- Cooling: CentralAir
- Heating: Electric
- Utilities: UndergroundUtilities
Finance and Tax Information
- Home Owners Association Fee Includes: AssociationManagement, LegalAccounting, Playground, Pools
- Home Owners Association Fee: 225.00
- Insurance Expense: 0.00
- Net Operating Income: 0.00
- Other Expense: 0.00
- Pet Deposit: 0.00
- Security Deposit: 0.00
- Tax Year: 2024
- Trash Expense: 0.00
Other Features
- Appliances: Dishwasher, Disposal, GasRange, GasWaterHeater, Microwave, TanklessWaterHeater
- Furnished: Unfurnished
- Interior Features: TrayCeilings, CathedralCeilings, KitchenIsland, Pantry, SplitBedrooms, InstantHotWater
- Legal Description: PARK PLACE PH 1-B LOT 13 BLK D ORB 4578 P 1746
- Area Major: 02 - Bay County - Central
- Occupant Type: Occupied
- Parcel Number: 06641-450-150
- Style: Craftsman
- The Range: 0.00
Similar Properties
Nearby Subdivisions
[no Recorded Subdiv]
Amigo Estates
Avondale Estates
Barrett's Park
Baxter Subdivision
Bay County Estates Phase Ii
Bay Front Unit 2
Bayou Estates
Bayou George Hts
Bayou Oaks Estates
Boat Race Estates
Brannonville
Brentwoods Phase Ii
Bridge Harbor
Brighton Oaks
Britton Woods
Brook Forest U-1
Bylsma Manor Estates
Callaway
Callaway Corners
Callaway Forest
Callaway Forest U-2
Callaway Heights
Callaway Homes
Callaway Point
Callaway Shores U-3
Cedar Branch
Cedar Park Ph I
Cedar Park Ph Ii
Cedar Wood Estates Ph 2
Cherokee Heights
Cherokee Heights Phase Iii
Cherry Hill Unit 1
Cherry Hill Unit 2
Cherry Hill Unit 3
College Station Phase 1
College Station Phase 3
Country Lake Est
Deerpoint Estates
East Bay Park
East Bay Park 2nd Add
Eastgate Sub Ph I
Forest Shores
Fox Place Estates
Game Farm
Garden Cove
Grimes Callaway Bayou Est U-5
Grimes Callaway Bayou Est U-6
Hickory Park
Highpoint
Highpoint Preserve
Highway 22 West Estates
Horne Memory Plat
Imperial Oaks
Kendrick Manor
Lakewood
Lane Mobile Home Est U-1
Lannie Rowe Lake Estates U-2
Lannie Rowe Lake Estates U-9
Lannie Rowe Lake Ests
Liberty
M Pitts 1st Add
Maegan's Ridge
Magnolia Hills
Magnolia Hills Phase Ii
Manors Of Magnolia Hills
Mars Hill
Mill Point
Morningside
No Named Subdivision
Normandale Estates
Olde Towne Village
Park Place Phase 1
Parker
Parker Pines
Parker Plat
Pine Wood Grove
Pine Woods Add.
Pine Woods Dev Phase Ii
Pine Woods Phase 3
Pinewood Grove Unit 2
Richard Bayou Estates
Riverside Phase Ii
Riverside Phase Iii
Rolling Hills
Sandy Creek Ranch Ph 2
Sentinel Point
Shadow Bay Unit 1
Shadow Bay Unit 2
Shadow Bay Unit 5
Shadow Bay Unt 3 & 4
Singleton Estates
Springlake
St. Andrews Bay Dev. Co.
Stephens Estates
Sunrise At East Bay
Sweetwater Village N Ph 2
Sweetwater Village S Ph I
Sycamore Heights
Tidewater Estates
Timberwood
Titus Park
Towne & Country Lake Estates
Tyndall Station
Village Of Mill Bayou/shorelin
Wh Parker
William L. Wilson Plat
Woodmere
Contact Info

- Christa L. Vivolo
- Tropic Shores Realty
- Office: 352.440.3552
- Mobile: 727.641.8349
- christa.vivolo@gmail.com





