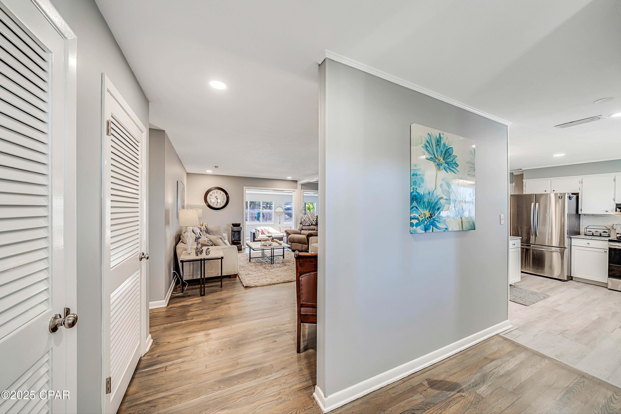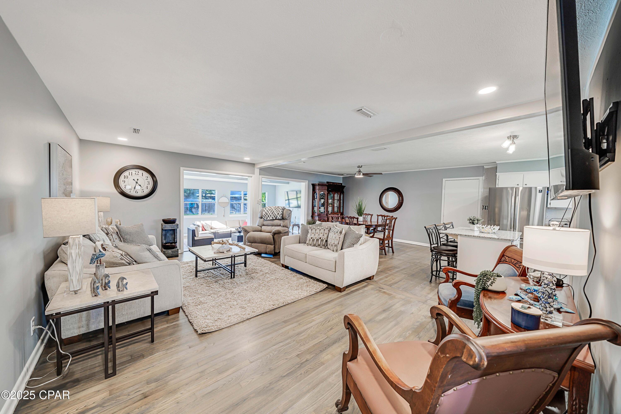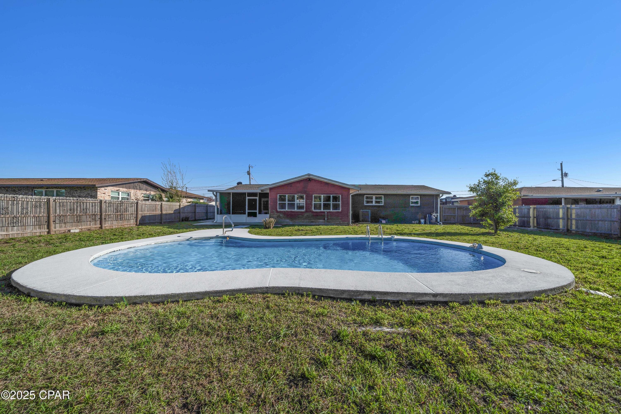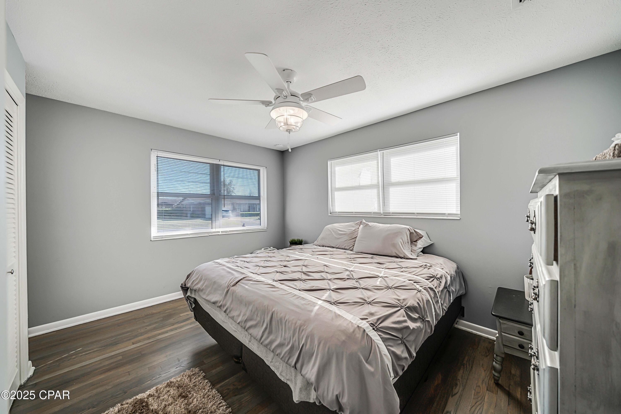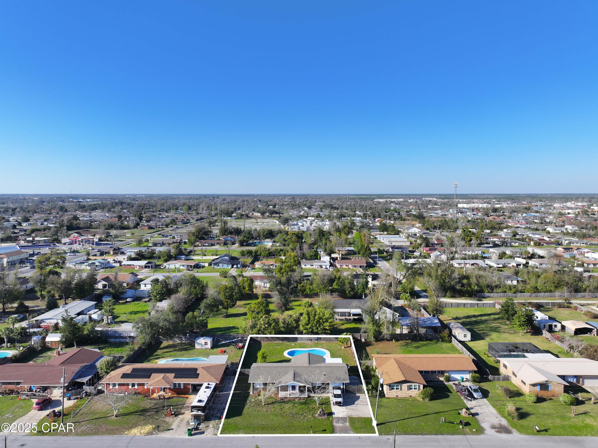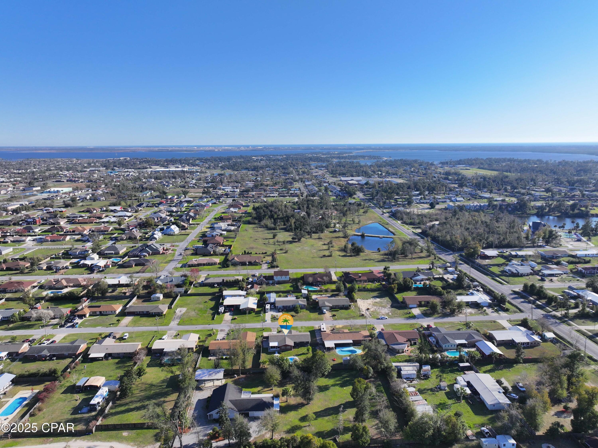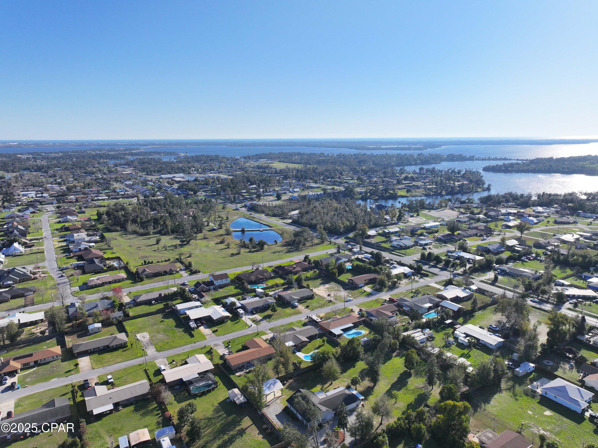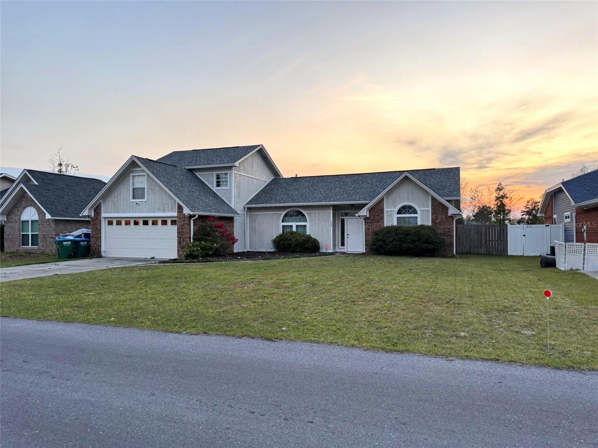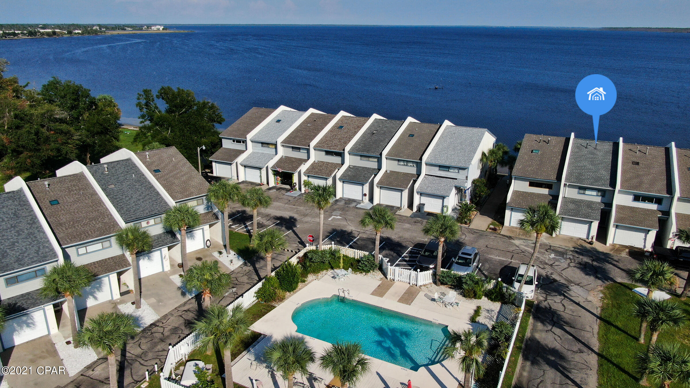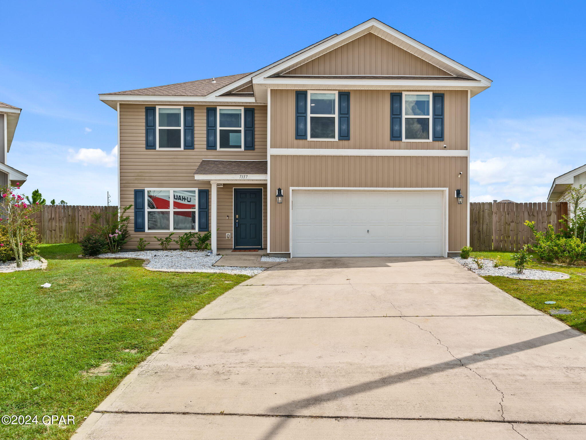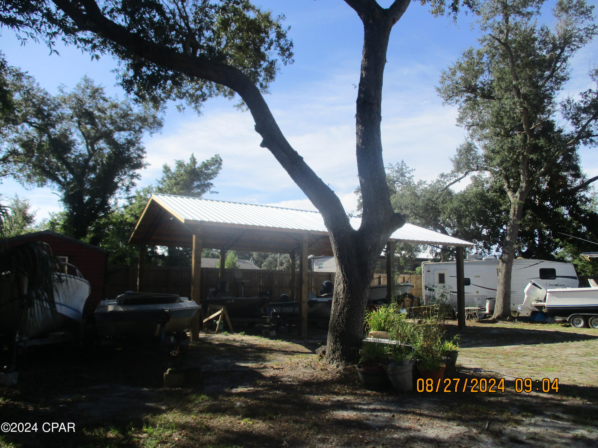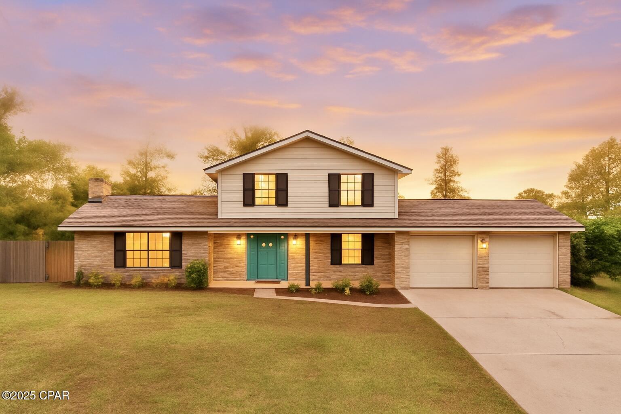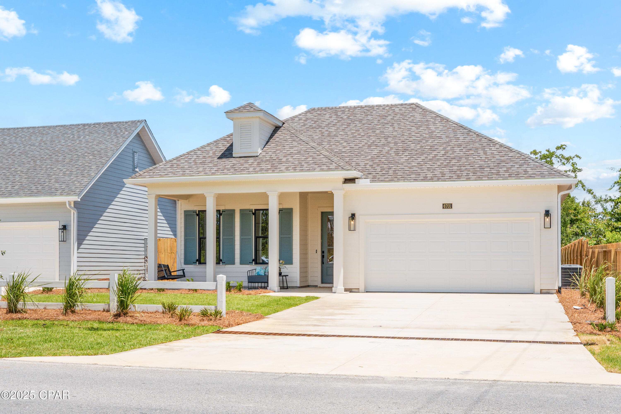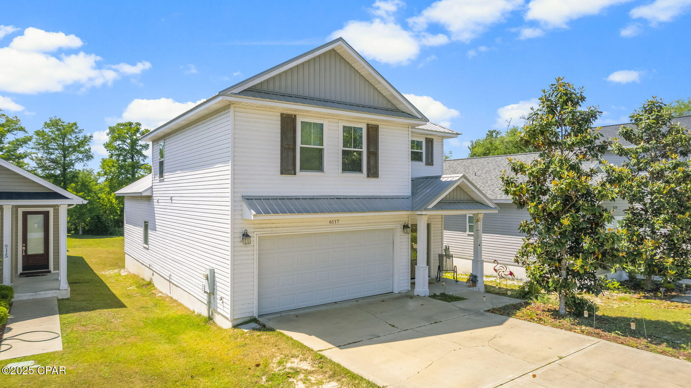5031 Park Street, Panama City, FL 32404
Property Photos
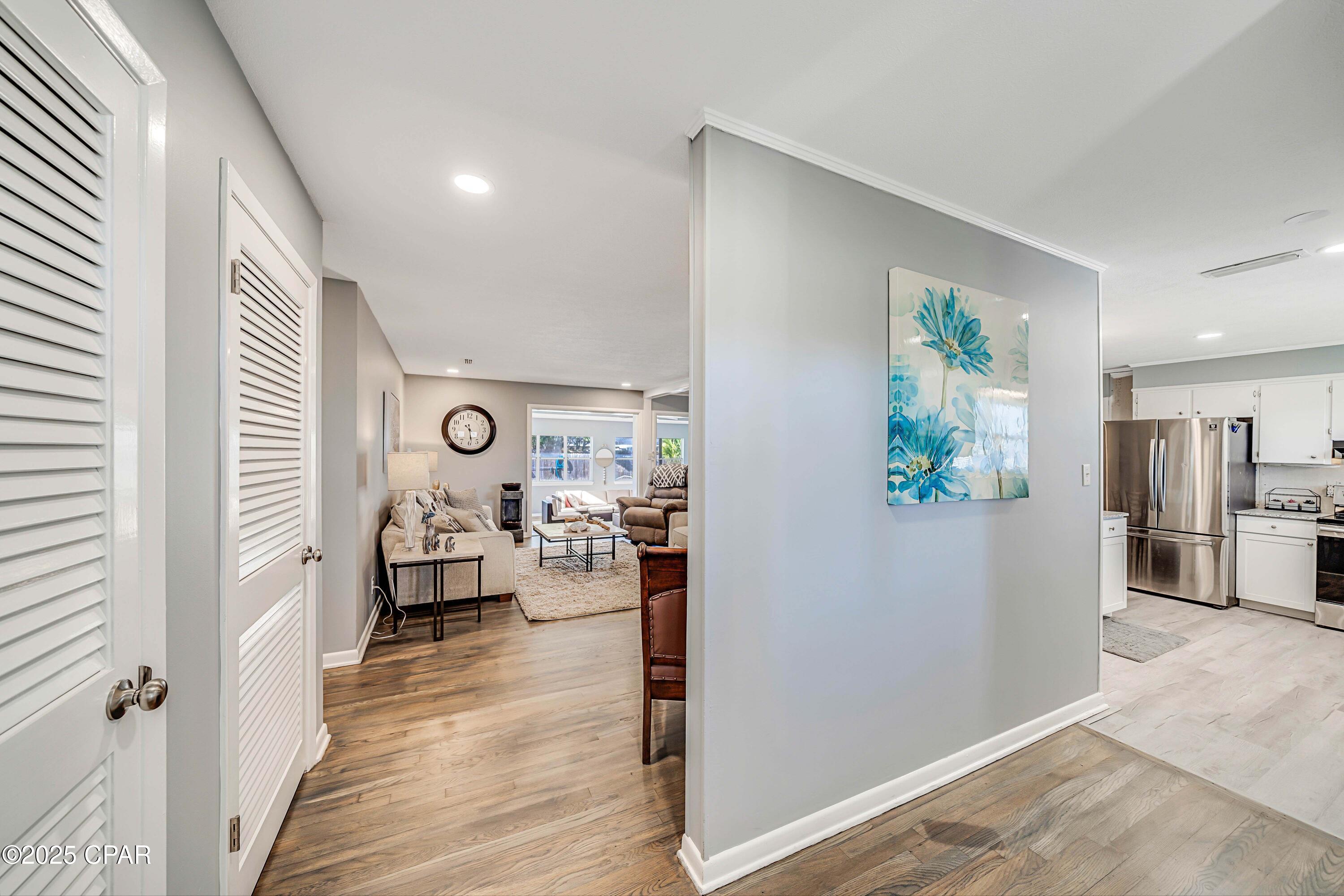
Would you like to sell your home before you purchase this one?
Priced at Only: $349,900
For more Information Call:
Address: 5031 Park Street, Panama City, FL 32404
Property Location and Similar Properties
- MLS#: 770343 ( Residential )
- Street Address: 5031 Park Street
- Viewed: 51
- Price: $349,900
- Price sqft: $0
- Waterfront: No
- Year Built: 1967
- Bldg sqft: 0
- Bedrooms: 3
- Total Baths: 2
- Full Baths: 2
- Garage / Parking Spaces: 1
- Days On Market: 142
- Additional Information
- Geolocation: 30.1436 / -85.598
- County: BAY
- City: Panama City
- Zipcode: 32404
- Subdivision: Kendrick Manor
- Elementary School: Parker
- Middle School: Rutherford
- High School: Rutherford
- Provided by: CENTURY 21 Ryan Realty Inc
- DMCA Notice
-
DescriptionWelcome to Park Street! This charming and well established neighborhood is conveniently located near a variety of restaurants, shops, parks, local beaches, grocery stores, and gyms and is just a short drive to Panama City Beach. This brick home has been completely remodeled to meet today's standards of beauty while still preserving its original charm and character. It features tile and solid oak floors that have been tastefully refinished to highlight the texture of the original wood, and the tile is perfect for a Florida home during the hot summers. The great room spans well over 800 sq ft, not including the kitchen, in this open concept design and is lined with large bay windows that makes the most of the view of your inground pool area centered in the fened in back yard. The kitchen features granite countertops, a large island with a breakfast bar, stainless steel appliances, and white solid wood cabinets. An oversized one car garage can be entered from the kitchen for easy access. Additionally, the home has a large sunroom just off the living room, which offers plenty of sunlight for those with a green thumb, as well as privacy from the backyard. As you enter the hallway, you will find three sizable bedrooms and a full sized three piece bath that has been tastefully finished with stone countertops. The master bedroom includes a full sized en suite bathroom with light stone countertops and a shower/tub combo.This one will not last long, so call your favorite realtor today to learn more or to set up a showing.
Payment Calculator
- Principal & Interest -
- Property Tax $
- Home Insurance $
- HOA Fees $
- Monthly -
For a Fast & FREE Mortgage Pre-Approval Apply Now
Apply Now
 Apply Now
Apply NowFeatures
Building and Construction
- Covered Spaces: 0.00
- Exterior Features: Patio
- Fencing: Privacy
- Living Area: 1736.00
- Roof: Composition, Shingle
School Information
- High School: Rutherford
- Middle School: Rutherford Middle
- School Elementary: Parker
Garage and Parking
- Garage Spaces: 1.00
- Open Parking Spaces: 0.00
- Parking Features: Attached, Driveway, Garage
Eco-Communities
- Pool Features: Fenced, InGround, Pool, Private
Utilities
- Carport Spaces: 0.00
- Cooling: CeilingFans
- Heating: Central
- Road Frontage Type: CityStreet
Finance and Tax Information
- Home Owners Association Fee: 0.00
- Insurance Expense: 0.00
- Net Operating Income: 0.00
- Other Expense: 0.00
- Pet Deposit: 0.00
- Security Deposit: 0.00
- Trash Expense: 0.00
Other Features
- Appliances: Dishwasher, ElectricCooktop, ElectricRange
- Furnished: Unfurnished
- Legal Description: KENDRICK MANOR LOT 5 BLK A ORB 4839 P 2367 MAP 119A1
- Area Major: 02 - Bay County - Central
- Occupant Type: Vacant
- Parcel Number: 24998-000-000
- Style: Ranch
- The Range: 0.00
- Views: 51
Similar Properties
Nearby Subdivisions
[no Recorded Subdiv]
Aleczander Preserve
Avondale Estates
Barrett's Park
Baxter Subdivision
Bay County Estates Phase Ii
Bay County Estates Unit 1
Bay Front Unit 2
Bay Front Unit 6
Bayou Estates
Bayou Oaks Estates
Baywinds
Bridge Harbor
Brighton Oaks
Britton Woods
Brook Forest U-1
Bylsma Manor Estates
C A Taylor's 2nd Addition Cala
Ca Taylors 2nd Add
Callaway
Callaway Corners
Callaway Forest
Callaway Forest U-2
Callaway Pines Estates
Callaway Point
Callaway Shores U-1
Callaway Shores U-3
Cedar Park Ph Ii
Cherokee Heights
Cherokee Heights Phase Iii
Cherry Hill Unit 1
Cherry Hill Unit 2
College Station Phase 1
College Station Phase 3
Colonial Est.
Colonial Estates
Cooks Bayou Est
Deer Point Lake
Deerpoint Estates
Deerwood
Donalson Point
East Bay Park
East Bay Park 2nd Add
East Bay Point
East Bay Preserve
Eastgate Sub Ph I
Forest Shores
Forest Walk
Fox Lake Sub Phase 1
Game Farm
Garden Cove
Glen Haven
Grimes Callaway Bayou Est U-2
Grimes Callaway Bayou Est U-5
Grimes Callaway Bayou Est U-6
Hickory Park
Highpoint
Highway 22 West Estates
Horne Memory Plat
Imperial Oaks U-3
Kendrick Manor
Laird Bayou
Laird Point
Laird Point Ph I
Lake Drive Heights
Lakeshore Landing
Lakewood
Lakewood Manor U-1
Lakewood Manor U-3
Lannie Rowe Lake Estates U-7
Lannie Rowe Lake Estates U-8
Lannie Rowe Lake Ests
Liberty
Lillian Carlisle Plat
M Pitts 1st Add
M&b
Maegan's Ridge
Magnolia Hills Phase Ii
Manors Of Magnolia Hills
Mariners Cove
Mars Hill
Martin Bayou Estates
Mill Point
Morningside
No Named Subdivision
Northwood Estate Unrecorded
Not On List
Oakshore Villas Twnhs
Olde Towne Village
Park Place Phase 1
Park Place Phase 1b
Parker Pines
Parker Plat
Pelican Point
Peppertree
Pine Wood Grove
Pinnacle Pines Estate
Plantation Heights
Plantation Point
Riverside Phase Iii
Rolling Hills
Sandy Creek & Country Club Pha
Sandy Creek Ranch And Country
Sandy Creek Ranch Ph 2
Sentinel Point
Shadow Bay Unit 1
Shadow Bay Unit 5
Shadow Bay Unt 3 & 4
Shoreline Estates
Singleton Estates
Southwood
Spikes Addto Highpoint 2
Springlake
St And Bay Dev Co
St. Andrews Bay Dev. Co.
Stephens Estates
Sunbay Townhouses
Sunrise At East Bay
Sweetwater Village N Ph 2
Sweetwater Village Ph 4
Sweetwater Village S Ph I
The Oaks
Thousand Oaks
Timberwood
Titus Park
Towne & Country Lake Estates
Tyndall Station
Village Of Mill Bayou/shorelin
W H Parker
Wh Parker
Willow Bend
Woodmere
Xanadu
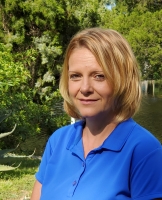
- Christa L. Vivolo
- Tropic Shores Realty
- Office: 352.440.3552
- Mobile: 727.641.8349
- christa.vivolo@gmail.com



