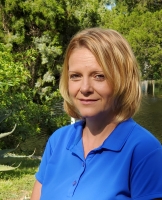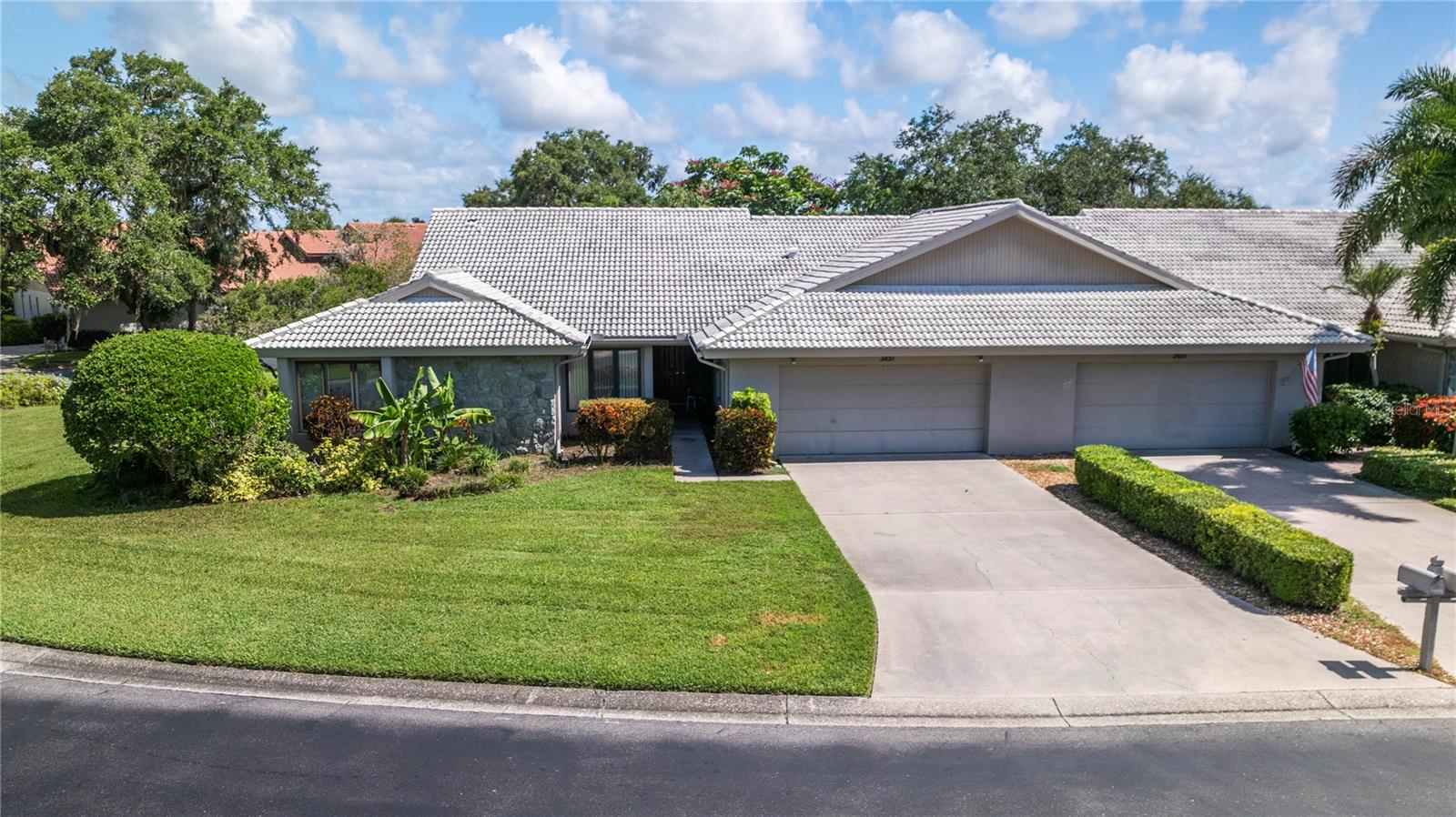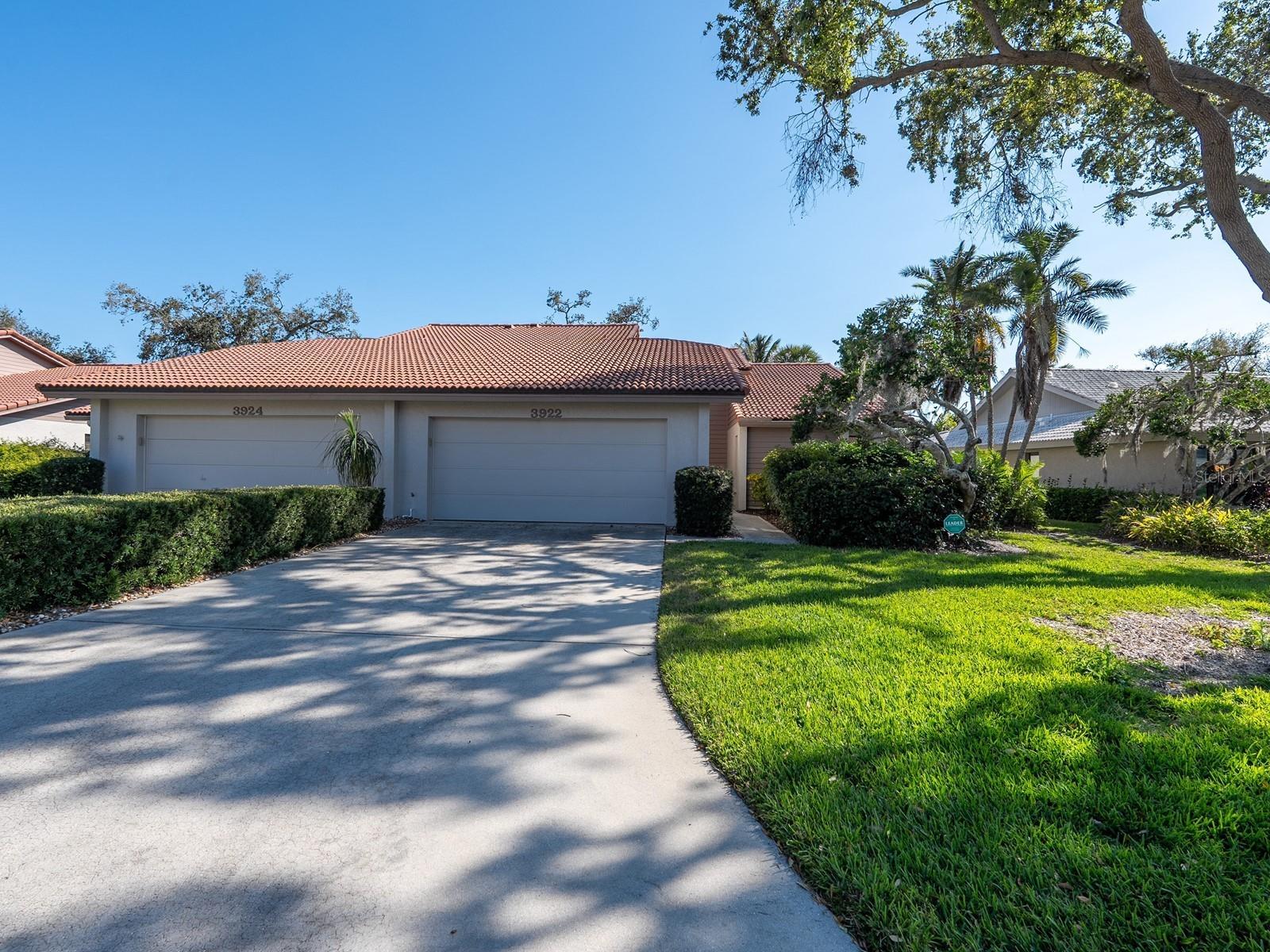3922 Wilshire Circle 177, Sarasota, FL 34238
Property Photos

Would you like to sell your home before you purchase this one?
Priced at Only: $300,000
For more Information Call:
Address: 3922 Wilshire Circle 177, Sarasota, FL 34238
Property Location and Similar Properties
- MLS#: A4644555 ( Residential )
- Street Address: 3922 Wilshire Circle 177
- Viewed: 8
- Price: $300,000
- Price sqft: $131
- Waterfront: No
- Year Built: 1986
- Bldg sqft: 2294
- Bedrooms: 2
- Total Baths: 2
- Full Baths: 2
- Days On Market: 66
- Additional Information
- Geolocation: 27.2664 / -82.4902
- County: SARASOTA
- City: Sarasota
- Zipcode: 34238
- Subdivision: Lakeshore Village
- Elementary School: Gulf Gate
- Middle School: Sarasota
- High School: Riverview
- Provided by: CANDY SWICK & COMPANY
- DMCA Notice
-
DescriptionA maintenance free villa, perfectly positioned on the serene boundary of Lakeshore Village, nestled beside a quiet residential neighborhood. A lively community created for mature individuals, where you can enjoy a variety of engaging activities tailored to this lifestyle. This ready to move in villa has a fresh coat of paint and a spacious great room plan that includes two primary suites, ideal for enhanced comfort and privacy. An inviting eat in kitchen is nicely illuminated by recessed lights, highlighting the crown molding. You'll find plenty of neutral cabinetry that offers ample storage, complemented by a stylish tiled backsplash and stunning granite countertops. Additionally, the built in pantry ensures that everything you need is conveniently at your fingertips. A pocket door divides the space from a fully equipped laundry room that connects to the two car garage. The main living area features vaulted ceilings, two skylights, and sliding glass doors that open to the covered and screened lanai. The peaceful backyard offers an ideal setting for birdwatching and appreciating nature. Another set of sliding doors accesses the primary suite, with a walk in and a secondary closet. The lovely private bathroom has diagonal tiled floors and separate vanities with two sinks, joined by a makeup table. A garden soaking tub invites you to relax, plus there is a separate shower that is equipped with a rainfall showerhead, built in seating, and a tiled surround. A double primary bedroom en suite at the front of the residence has a walk in closet and pocket doors that enhance the layout and flow of the villa. One of Sarasota's finest 55+ communities, this vibrant enclave boasts a clubhouse, a heated pool, and tennis courts for your active lifestyle. Excitingly, brand new pickleball courts add even more options for fun and fitness! Centrally located near I 75, youll enjoy a wide range of shopping, dining, and healthcare facilities. Plus, youre just a short drive from breathtaking beaches and the energetic downtown scene. Experience the perfect fusion of convenience and an enriching lifestyle in this remarkable community! Please note that the furniture is open for negotiation.
Payment Calculator
- Principal & Interest -
- Property Tax $
- Home Insurance $
- HOA Fees $
- Monthly -
For a Fast & FREE Mortgage Pre-Approval Apply Now
Apply Now
 Apply Now
Apply NowFeatures
Building and Construction
- Builder Model: Cypress
- Covered Spaces: 0.00
- Exterior Features: Lighting, RainGutters
- Flooring: Carpet, Tile
- Living Area: 1720.00
- Roof: Tile
Property Information
- Property Condition: NewConstruction
Land Information
- Lot Features: OutsideCityLimits, BuyerApprovalRequired, Landscaped
School Information
- High School: Riverview High
- Middle School: Sarasota Middle
- School Elementary: Gulf Gate Elementary
Garage and Parking
- Garage Spaces: 2.00
- Open Parking Spaces: 0.00
- Parking Features: Driveway, Garage, GarageDoorOpener
Eco-Communities
- Pool Features: Association, Community
- Water Source: Public
Utilities
- Carport Spaces: 0.00
- Cooling: CentralAir, CeilingFans
- Heating: Central, Electric
- Pets Allowed: No
- Sewer: PublicSewer
- Utilities: MunicipalUtilities
Amenities
- Association Amenities: Clubhouse, MaintenanceGrounds, Pickleball, Pool, RecreationFacilities, TennisCourts, CableTv
Finance and Tax Information
- Home Owners Association Fee Includes: AssociationManagement, CommonAreas, CableTv, Insurance, Internet, MaintenanceGrounds, MaintenanceStructure, PestControl, Pools, RecreationFacilities, ReserveFund, RoadMaintenance, Taxes, Trash
- Home Owners Association Fee: 0.00
- Insurance Expense: 0.00
- Net Operating Income: 0.00
- Other Expense: 0.00
- Pet Deposit: 0.00
- Security Deposit: 0.00
- Tax Year: 2024
- Trash Expense: 0.00
Other Features
- Appliances: Dryer, Dishwasher, Microwave, Range, Refrigerator, Washer
- Country: US
- Interior Features: CeilingFans, CrownMolding, EatInKitchen, HighCeilings, LivingDiningRoom, SolidSurfaceCounters, Skylights, VaultedCeilings, WalkInClosets
- Legal Description: UNIT 177 LAKESHORE VILLAGE PHASE D
- Levels: One
- Area Major: 34238 - Sarasota/Sarasota Square
- Occupant Type: Vacant
- Parcel Number: 0099032177
- Style: Custom
- The Range: 0.00
- Unit Number: 177
- View: TreesWoods
- Zoning Code: RSF3
Similar Properties
Nearby Subdivisions
Arbor Lakes On Palmer Ranch
Ballantrae
Beneva Oaks
Cobblestone
Cobblestonepalmer Ranch Ph 1
Cobblestonepalmer Ranch Ph 2
Cobblestonepalmer Ranch Phase
Cobblestonepalmer Ranchph 2
Country Club Of Sarasota The
Deer Creek
East Gate
Enclave At Prestancia The
Esplanade On Palmer Ranch
Esplanade/palmer Ranch Ph 2
Esplanadeon Palmer Ranch
Gulf Gate East
Hammock Preserve Ph 1a
Hammock Preserve Ph 1a-4 1b &
Hammock Preserve Ph 1a4 1b
Hammock Preserve Ph 2a 2b
Huntington Pointe
Isles Of Sarasota
Isles Of Sarasota 2b
Isles Of Sarasota Unit 2b
Lakeshore Village
Lakeshore Village South
Legacy Estates On Palmer Ranch
Legacy Estatespalmer Ranch Ph
Legacy Estspalmer Ranch Ph 1
Legacy Estspalmer Ranch Ph 2
Marbella
Mira Lago At Palmer Ranch Ph 1
Mira Lago At Palmer Ranch Ph 2
Mira Lago At Palmer Ranch Ph 3
Not Applicable
Palacio
Palisades At Palmer Ranch
Palmer Oaks Estates
Prestancia
Prestancia Monte Verde At Vil
Prestancia Villa D Este
Prestancia M N O Amd
Prestancia M N & O Amd
Prestancia Villa Deste
Prestanciavilla Deste
Prestanciavilla Fiore
Promenade Estates Ph Ii
Sandhill Preserve
Sarasota Ranch Estates
Silver Oak
Stonebridge
Stoneybrook At Palmer Ranch
Stoneybrook Golf Country Club
Stoneybrook Golf & Country Clu
Sunrise Golf Club Ph I
Sunrise Golf Club Ph Ii
Sunrise Preserve
Sunrise Preserve Ph 2
Sunrise Preserve Ph 3
Sunrise Preserve Ph 5
The Hamptons
Turtle Rock
Turtle Rock Parcels E-2 & F-2
Turtle Rock Parcels E2 F2
Turtle Rock Parcels I J
Turtle Rock Parcels I & J
Villa Fiore
Villa Palmeras Prestancia
Village Des Pins I
Village Des Pins Ii
Village Des Pins Iii
Villagewalk
Wellington Chase
Willowbrook

- Christa L. Vivolo
- Tropic Shores Realty
- Office: 352.440.3552
- Mobile: 727.641.8349
- christa.vivolo@gmail.com

































