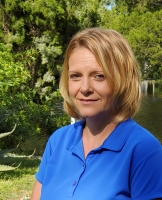1329 Tuscola Street, Clearwater, FL 33756
Property Photos

Would you like to sell your home before you purchase this one?
Priced at Only: $350,000
For more Information Call:
Address: 1329 Tuscola Street, Clearwater, FL 33756
Property Location and Similar Properties
Reduced
- MLS#: TB8367183 ( Residential )
- Street Address: 1329 Tuscola Street
- Viewed: 6
- Price: $350,000
- Price sqft: $204
- Waterfront: No
- Year Built: 1959
- Bldg sqft: 1712
- Bedrooms: 5
- Total Baths: 3
- Full Baths: 2
- 1/2 Baths: 1
- Days On Market: 113
- Additional Information
- Geolocation: 27.9518 / -82.7818
- County: PINELLAS
- City: Clearwater
- Zipcode: 33756
- Subdivision: Lakeview Estates 1st Add Blk 5
- Elementary School: Plumb
- Middle School: Oak Grove
- High School: Clearwater
- Provided by: REALTY MARK ASSOCIATES
- DMCA Notice
-
DescriptionThis beautiful vaulted ceiling and crown molding beauty home is nestled atop on an elevated lot. It welcomes you! Located at the very heart of our most world famous prize winning beach. Very spacious home with lots to decorate to your specific needs. Spacious bedrooms, Master bedroom leads you onto the poolside for that fantastic evening. Perfect for pool parties, bonfires and more! This little gem is sure to captivate your heart at every turn of this lovely home. New roof was gracefully replaced in 2022, AC 2019, New pool heater (saltwater) 2023, and hot water heater in 2019. You will be in the very heart of Gulf Beaches, Downtown Dunedin where all the fun awaits you! The Seller needs time to move out after closing.
Payment Calculator
- Principal & Interest -
- Property Tax $
- Home Insurance $
- HOA Fees $
- Monthly -
For a Fast & FREE Mortgage Pre-Approval Apply Now
Apply Now
 Apply Now
Apply NowFeatures
Building and Construction
- Covered Spaces: 0.00
- Exterior Features: Lighting, OutdoorGrill, RainGutters, Storage
- Flooring: CeramicTile, Tile
- Living Area: 1488.00
- Other Structures: Sheds
- Roof: Shingle
Property Information
- Property Condition: NewConstruction
Land Information
- Lot Features: Cleared, CityLot
School Information
- High School: Clearwater High-PN
- Middle School: Oak Grove Middle-PN
- School Elementary: Plumb Elementary-PN
Garage and Parking
- Garage Spaces: 0.00
- Open Parking Spaces: 0.00
- Parking Features: Driveway, OffStreet, Oversized
Eco-Communities
- Pool Features: Gunite, Heated, InGround, SaltWater
- Water Source: Public
Utilities
- Carport Spaces: 0.00
- Cooling: CentralAir, Ductless, CeilingFans
- Heating: Central
- Pets Allowed: CatsOk, DogsOk
- Sewer: PublicSewer
- Utilities: CableAvailable, CableConnected, ElectricityAvailable, ElectricityConnected, FiberOpticAvailable, MunicipalUtilities, SewerAvailable, SewerConnected, UndergroundUtilities, WaterAvailable, WaterConnected
Finance and Tax Information
- Home Owners Association Fee: 0.00
- Insurance Expense: 0.00
- Net Operating Income: 0.00
- Other Expense: 0.00
- Pet Deposit: 0.00
- Security Deposit: 0.00
- Tax Year: 2024
- Trash Expense: 0.00
Other Features
- Accessibility Features: AccessibleWasherDryer, AccessibleKitchenAppliances, AccessibleFullBath, AccessibleBedroom, AccessibleCommonArea, AccessibleClosets, AccessibleElevatorInstalled, AccessibleKitchen, AccessibleCentralLivingArea, CentralLivingArea, VisitorBathroom, AccessibleDoors, AccessibleEntrance, AccessibleHallways
- Appliances: Dryer, Dishwasher, Microwave, Refrigerator, RangeHood, Washer
- Country: US
- Interior Features: BuiltInFeatures, CeilingFans, CrownMolding, EatInKitchen, HighCeilings, OpenFloorplan, StoneCounters, VaultedCeilings, WoodCabinets
- Legal Description: LAKEVIEW ESTATES 1ST ADD BLK 5, LOT 8
- Levels: One
- Area Major: 33756 - Clearwater/Belleair
- Occupant Type: Owner
- Parcel Number: 22-29-15-48924-005-0080
- Style: Ranch
- The Range: 0.00
- View: City, Pool
Nearby Subdivisions
Ardmore Place Rep
Barnes Sub
Belkeene
Belleair Highlands
Belleair Park Estates
Belleview Court
Belmont Add 01
Belmont Sub 1st Add
Belmont Sub 2nd Add
Boulevard Heights
Brookhill
Carolina Terrace
Chesterfield Heights 2nd Add
Clearview Heights
Clearwater
Druid Groves
Druid Groves Rep
Druid Hills
Duncans A H Resub
Eden Court
Forrest Hill Estates
Gates Knoll
Gates Knoll 1st Add
Harbor Oaks
Highland Lake Sub 3rd Add
Highland Park Villas
Lakeview Estates
Lakeview Estates 1st Add Blk 5
Lakeview Heights
Leisure Acres
Magnolia Heights
Mcveigh Sub
Mcveigh Sub 1st Add
Mcveigh Sub 2nd Add
Meadow Creek
Monterey Gardens
Monterey Heights
Monterey Heights 1st Add
Myrtledale
Normandy Park Oaks Condo
Normandy Park South
Oak Acres Add
Parkwood Sub
Ponce Deleon Estates
Rogers Sub
Rollins Sub
Roseann Sub
Rosery Grove Villa
Rosery Grove Villa 1st Add
Rosery Grove Villa 3rd Add
Salls Rep Of 3rd Add
Sirmons Heights
Sirmons Heights 1st Add
Starr Saverys Add
Sunny Park Groves
Sunshine Groves
Village The First Pt Rep
Woodridge
Woodridge Estates

- Christa L. Vivolo
- Tropic Shores Realty
- Office: 352.440.3552
- Mobile: 727.641.8349
- christa.vivolo@gmail.com

















