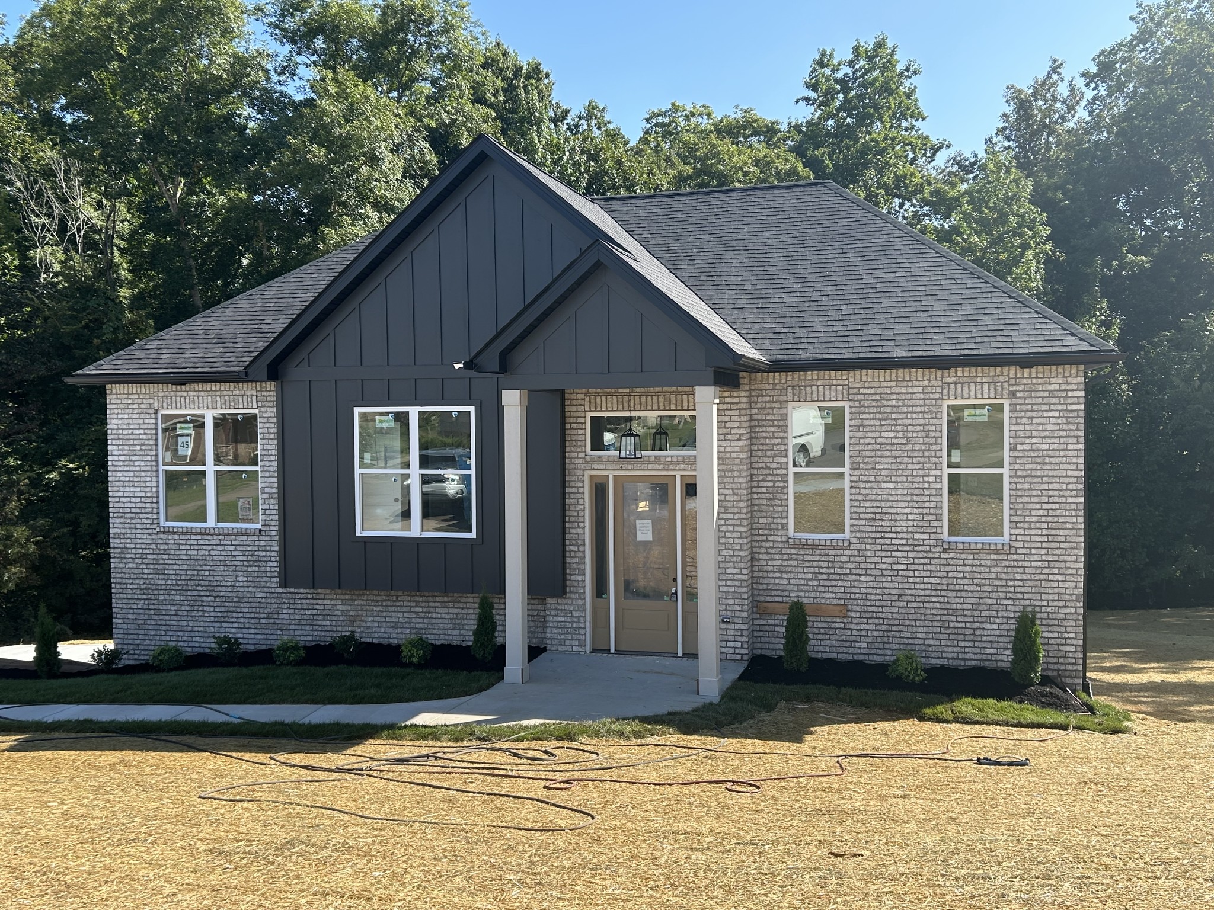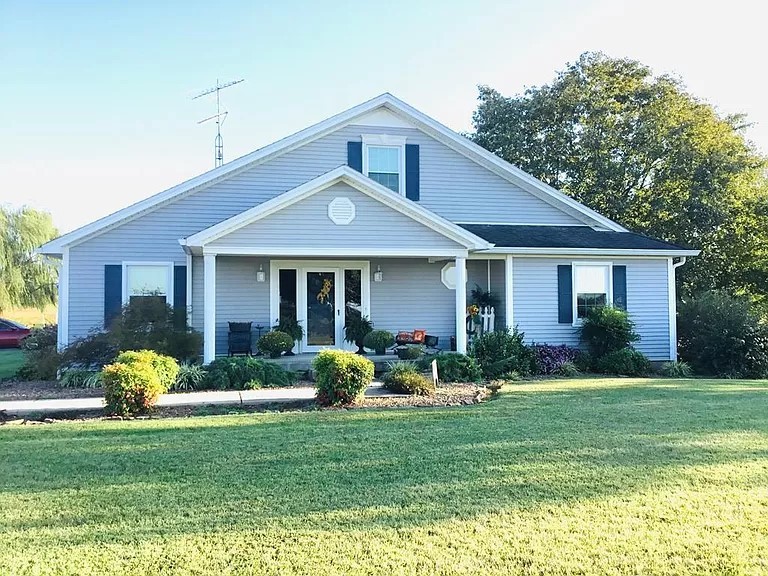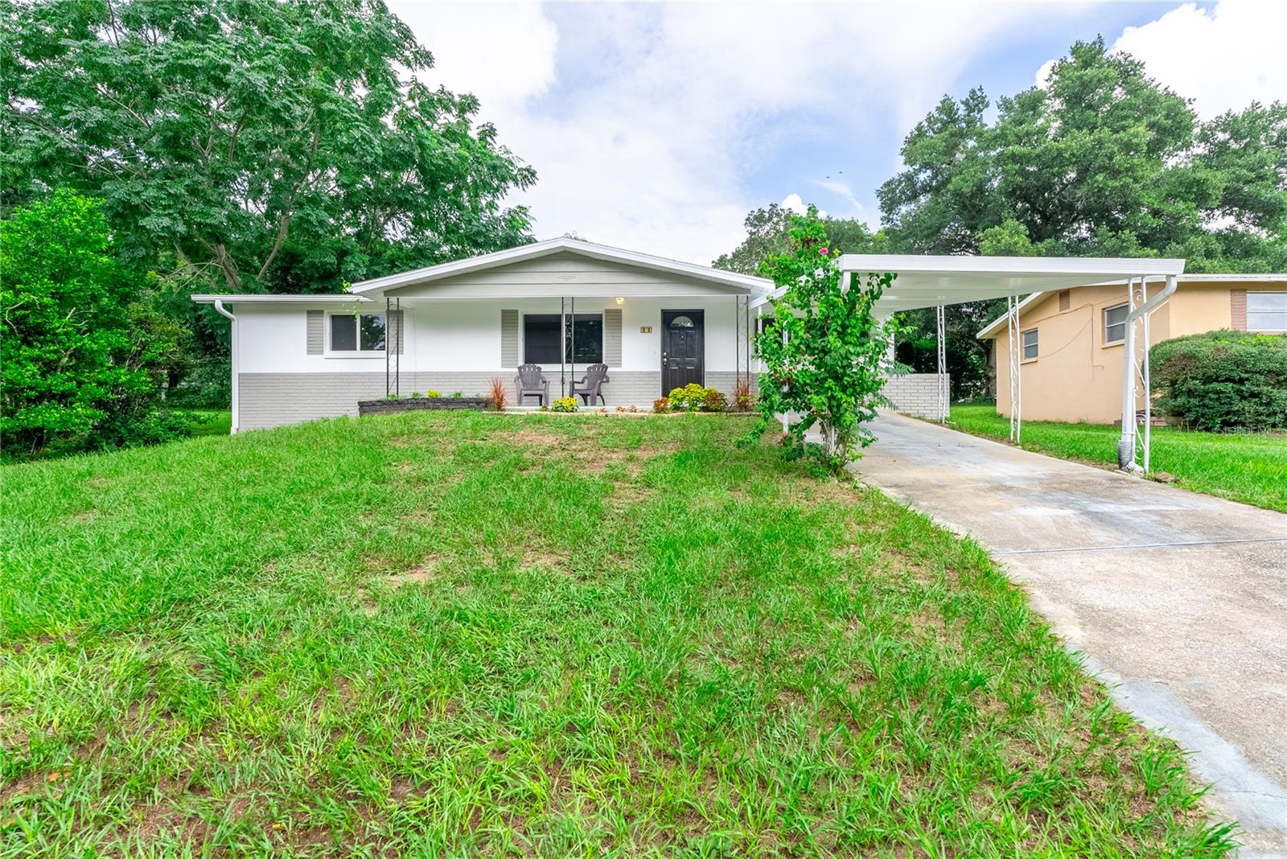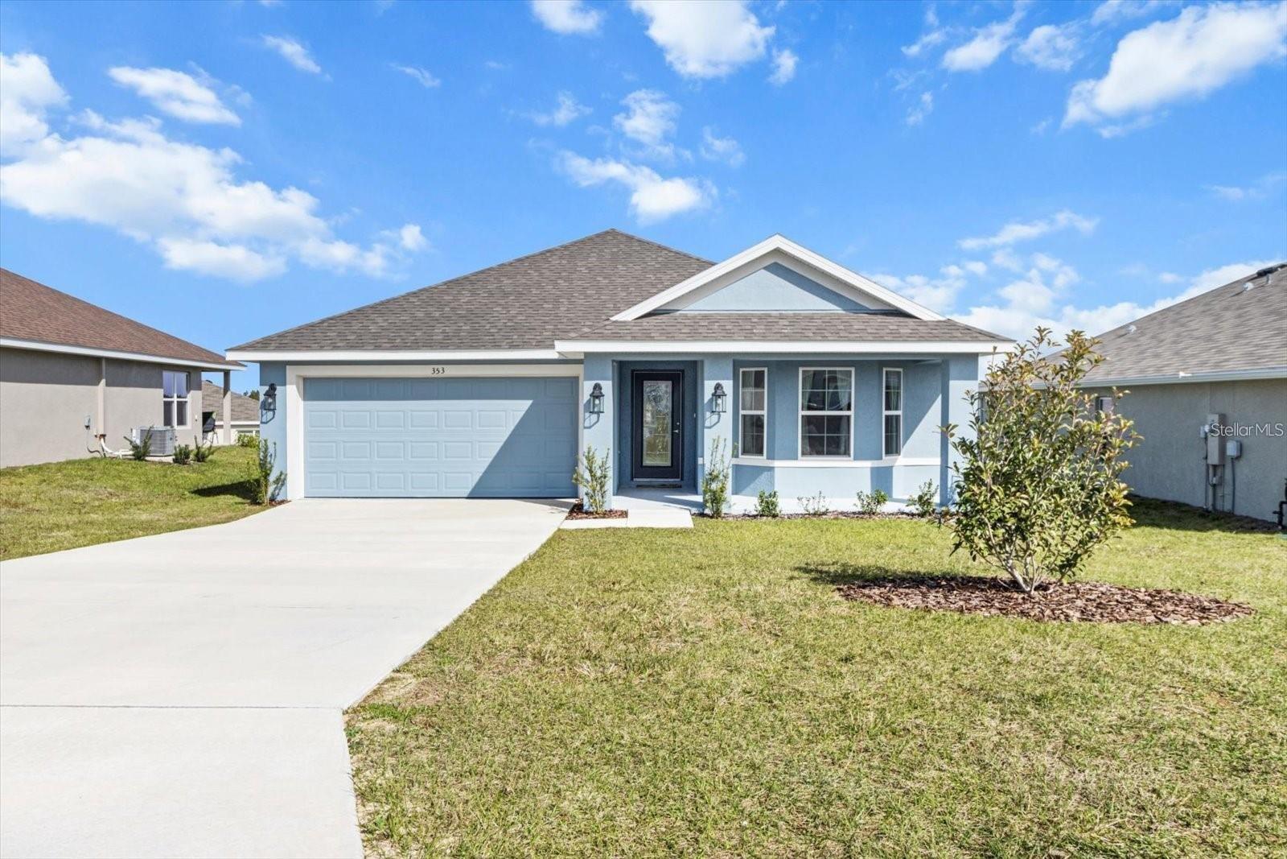211 Davis Street, Beverly Hills, FL 34465
Property Photos

Would you like to sell your home before you purchase this one?
Priced at Only: $1,850
For more Information Call:
Address: 211 Davis Street, Beverly Hills, FL 34465
Property Location and Similar Properties
- MLS#: 843125 ( ResidentialLease )
- Street Address: 211 Davis Street
- Viewed: 15
- Price: $1,850
- Price sqft: $1
- Waterfront: No
- Year Built: 1985
- Bldg sqft: 2219
- Bedrooms: 3
- Total Baths: 3
- Full Baths: 2
- 1/2 Baths: 1
- Garage / Parking Spaces: 2
- Days On Market: 8
- Additional Information
- County: CITRUS
- City: Beverly Hills
- Zipcode: 34465
- Subdivision: Beverly Hills
- Elementary School: Forest Ridge Elementary
- Middle School: Lecanto Middle
- High School: Lecanto High
- Provided by: Alexander Real Estate, Inc.

- DMCA Notice
-
DescriptionCOMPLETELY RENOVATED RARE 3BED/2.5BATH/2CAR GAR. HOME ON CORNER LOT IN BEVERLY HILLS! The bright & open plan living, dining & family rooms provide great space for relaxing & hosting! The kitchen is beautiful with granite over soft close cabinetry, lots of counter space & extensive storage. New SS appliances with exquisite lighting, fixtures and backsplash are sure to impress! Huge master bedroom that can accommodate king sized furniture with a large walk in closet! The master bath offers a granite vanity & spacious tiled shower. 2 guest bedrooms are large and the guest bath is finished with tile, granite, & tub/shower/combo. There is an added 1/2 bath off of the laundry room with convenient access to the back slider, so you don't need to travel through the house. Screened in porch and 2 car garage are also a bonus. Public water & Sewer. Zoned for Forest Ridge Elem., Lecanto Middle, & Lecanto High Schools. First/Last/Security totaling $5550 required for move in. $50 application fee per adult which covers credit and background checks. 3 times monthly rental amount in income is required to qualify. Small/Medium pet under 40 lbs. with $400 non refundable fee.
Payment Calculator
- Principal & Interest -
- Property Tax $
- Home Insurance $
- HOA Fees $
- Monthly -
For a Fast & FREE Mortgage Pre-Approval Apply Now
Apply Now
 Apply Now
Apply NowFeatures
Building and Construction
- Covered Spaces: 0.00
- Flooring: LuxuryVinylPlank
- Living Area: 1757.00
School Information
- High School: Lecanto High
- Middle School: Lecanto Middle
- School Elementary: Forest Ridge Elementary
Garage and Parking
- Garage Spaces: 2.00
- Open Parking Spaces: 0.00
- Parking Features: Attached, Garage
Eco-Communities
- Pool Features: None
- Water Source: Public
Utilities
- Carport Spaces: 0.00
- Cooling: CentralAir, Electric
- Heating: HeatPump
- Pets Allowed: Yes, PetRestrictions
- Pets Comments: Medium
- Sewer: PublicSewer
Finance and Tax Information
- Home Owners Association Fee: 0.00
- Insurance Expense: 0.00
- Net Operating Income: 0.00
- Other Expense: 0.00
- Pet Deposit: 400.00
- Security Deposit: 1850.00
- Trash Expense: 0.00
Rental Information
- Rent Includes: None
Other Features
- Appliances: Dishwasher, ElectricOven, ElectricRange, MicrowaveHoodFan, Microwave, Refrigerator
- Furnished: Unfurnished
- Levels: One
- Area Major: 09
- Occupant Type: Vacant
- Style: Ranch, OneStory
- The Range: 0.00
- Views: 15
Similar Properties
Nearby Subdivisions
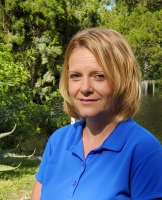
- Christa L. Vivolo
- Tropic Shores Realty
- Office: 352.440.3552
- Mobile: 727.641.8349
- christa.vivolo@gmail.com






































