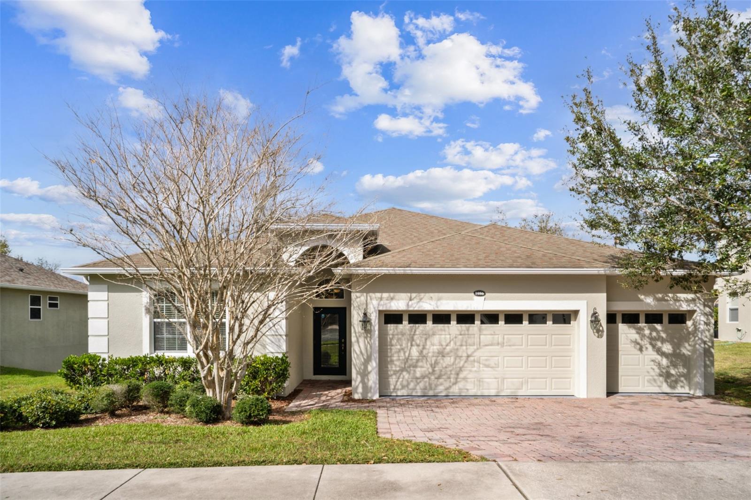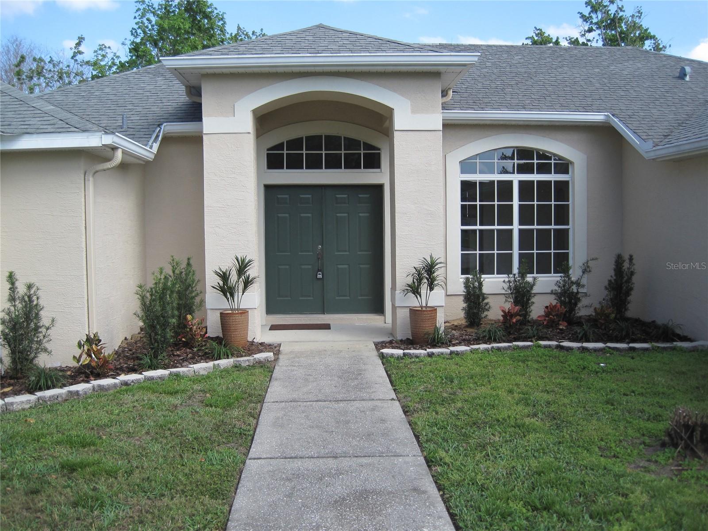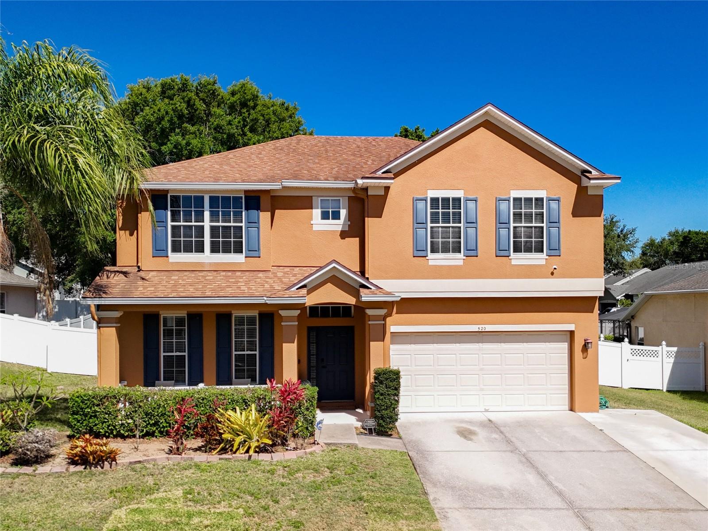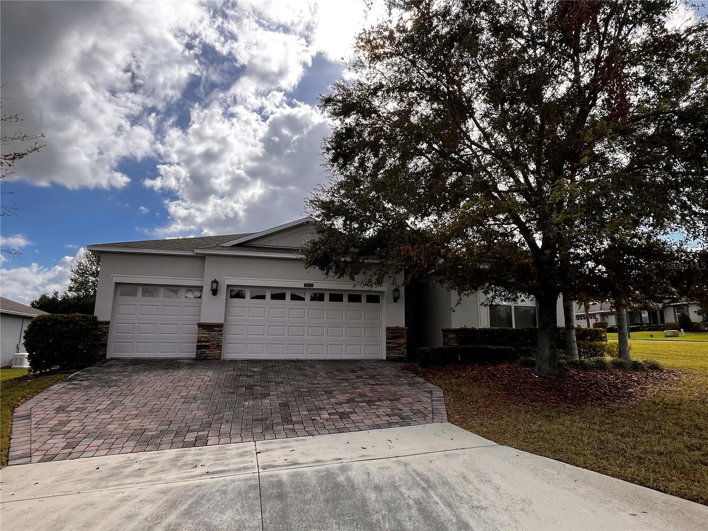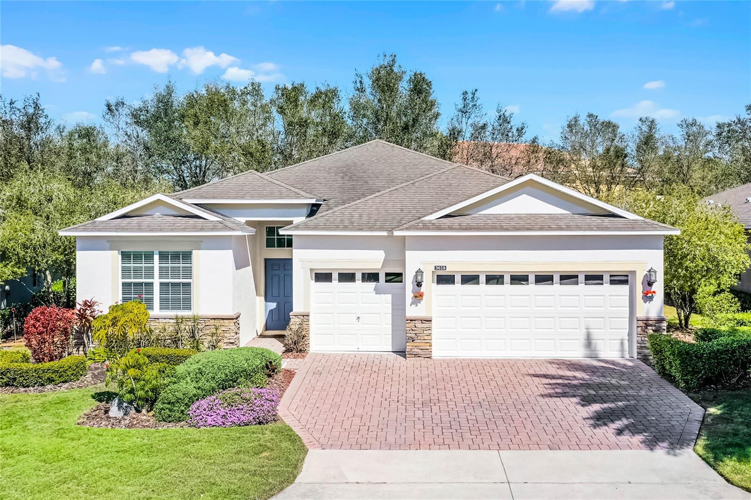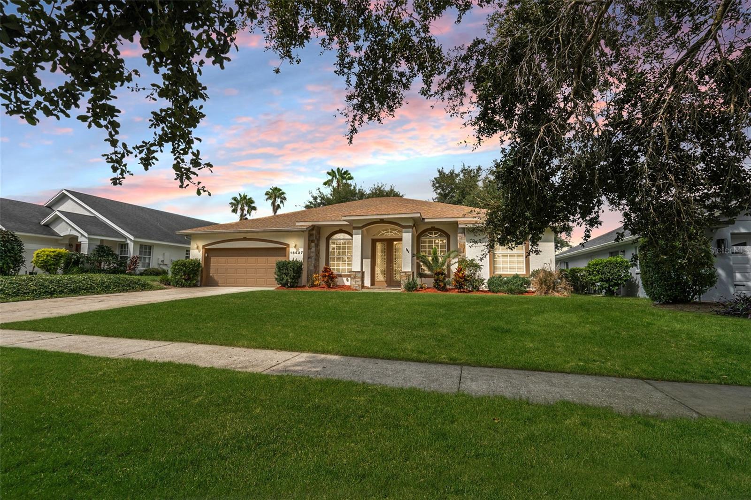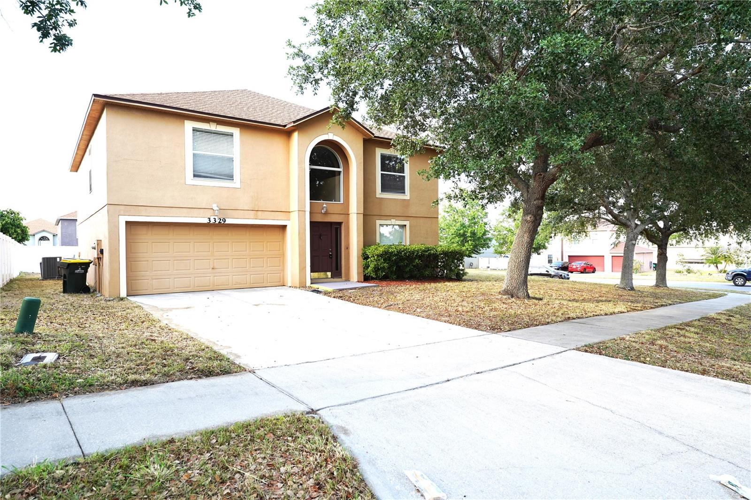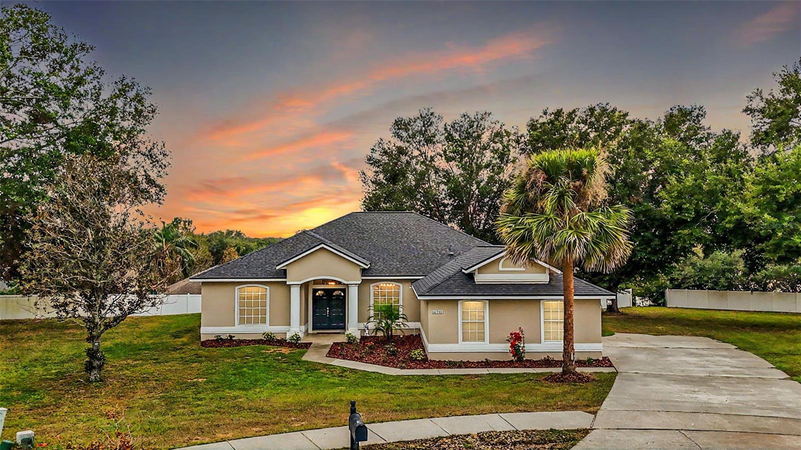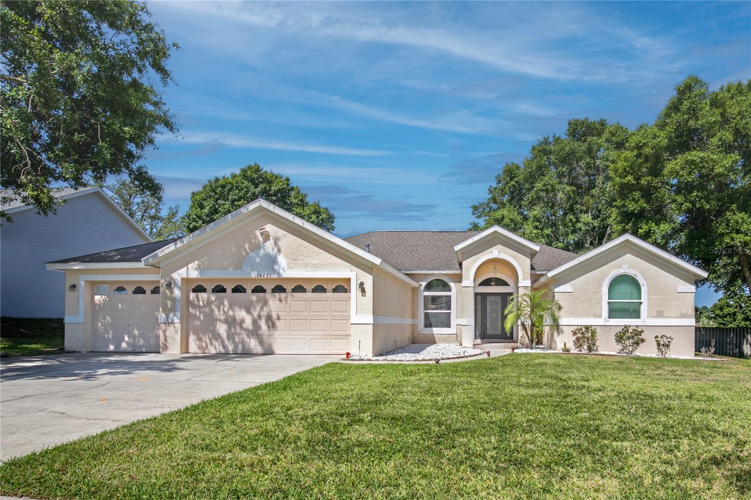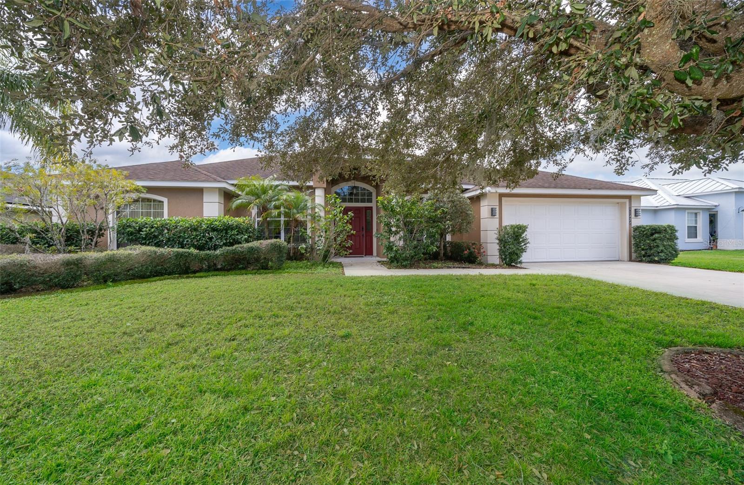10257 Dovehill Lane, Clermont, FL 34711
Property Photos

Would you like to sell your home before you purchase this one?
Priced at Only: $435,000
For more Information Call:
Address: 10257 Dovehill Lane, Clermont, FL 34711
Property Location and Similar Properties
- MLS#: G5095067 ( Residential )
- Street Address: 10257 Dovehill Lane
- Viewed: 8
- Price: $435,000
- Price sqft: $150
- Waterfront: No
- Year Built: 2004
- Bldg sqft: 2895
- Bedrooms: 3
- Total Baths: 2
- Full Baths: 2
- Garage / Parking Spaces: 2
- Days On Market: 51
- Additional Information
- Geolocation: 28.4974 / -81.7647
- County: LAKE
- City: Clermont
- Zipcode: 34711
- Subdivision: Highland Groves Ph I Sub
- Provided by: RE/MAX TITANIUM GROUP
- DMCA Notice
-
DescriptionOne or more photo(s) has been virtually staged. Huge fenced backyard with rv parking! A charming property on an oversized completely privacy fenced in corner lot that offers space, comfort, and functionality. This 3 bedroom, 2 bathroom gem is nestled on more than a acre of beautifully landscaped grounds. It includes a fantastic oversized insulated 2 car garage with epoxy flooring and new garage door opener. A mini split a/c unit was installed in the garage to keep you cool when your spending time in there. Booster pump for water regulation was also installed in the garage. This property features a 18x32 concrete pad with a double gate, built in shed, and electric & water hookups ideal for rvs, boats, or extra storage. New exterior paint in 2023 with new gutters and drains. New mailbox and post were added to enhance curb appeal. Outside, enjoy complete privacy with a large privacy fenced yard, lush garden, blooming rose bushes, and a variety of fruit trees. Flagstone walkways and edging blocks around the (2) avocados, fig, peach, grapefruit, and banana trees. Serene newly screened in tiled lanai is perfect for relaxing afternoons spent birdwatching or simply admiring the colorful blooms. Step inside to find stunning wood plank porcelain tile flooring throughout, enhancing the seamless flow of the split bedroom floor plan. The gourmet kitchen is sure to delight any culinary enthusiast with granite countertops, a stylish backsplash, top tier appliances 2021, and an oversized onyx granite sink. Insta hot water dispenser is great for making a cup of tea. The breakfast nook and adjacent bar open to a cozy family room, crafting an ideal setting for gatherings or quiet evenings in. Hunter fans installed in all rooms throughout this immaculate home. Upgraded all lights to led and new light fixtures in entryway, dining room and kitchen. Electric water heater & roof was replaced in 2017, a/c unit was replaced in 2016. The home ensures convenience is never compromised with features like a walk in pantry, separate laundry room with washer and dryer. The luxurious primary bedroom features dual walk in closets and an ensuite bathroom with a roman tub, step in shower, dual vanities, and a private commode. Additional living spaces include formal dining and living rooms. Fresh renovations include new porcelain tile flooring, updated interior walls for an open living space, fresh paint, led lighting, new window treatments, and much more. Energy efficiency is at its best with added insulation in the garage and attic, and the outdoor spaces feature new landscaping, night lighting, and a large rear paver patio. This move in ready home is conveniently located near top rated schools, shopping at publix super market, and outdoor activities at palatlakaha river park. It's not just a house; it's the perfect backdrop for creating treasured memories for years to come. Please note hoa will not accept oversized rv's.
Payment Calculator
- Principal & Interest -
- Property Tax $
- Home Insurance $
- HOA Fees $
- Monthly -
For a Fast & FREE Mortgage Pre-Approval Apply Now
Apply Now
 Apply Now
Apply NowFeatures
Building and Construction
- Builder Name: Highland Homes
- Covered Spaces: 0.00
- Exterior Features: FrenchPatioDoors, Garden, SprinklerIrrigation, Lighting, RainGutters
- Fencing: Fenced, Vinyl
- Flooring: PorcelainTile
- Living Area: 2047.00
- Other Structures: Sheds
- Roof: Shingle
Property Information
- Property Condition: NewConstruction
Land Information
- Lot Features: CornerLot, Flat, Level, OversizedLot, Private, Landscaped
Garage and Parking
- Garage Spaces: 2.00
- Open Parking Spaces: 0.00
- Parking Features: Boat, Driveway, Garage, GarageDoorOpener, Oversized, ParkingPad, RvAccessParking
Eco-Communities
- Water Source: Public
Utilities
- Carport Spaces: 0.00
- Cooling: CentralAir, CeilingFans
- Heating: Electric
- Pets Allowed: Yes
- Sewer: SepticTank
- Utilities: CableConnected, ElectricityConnected, HighSpeedInternetAvailable, MunicipalUtilities, SewerConnected, UndergroundUtilities, WaterConnected
Finance and Tax Information
- Home Owners Association Fee Includes: Trash
- Home Owners Association Fee: 480.00
- Insurance Expense: 0.00
- Net Operating Income: 0.00
- Other Expense: 0.00
- Pet Deposit: 0.00
- Security Deposit: 0.00
- Tax Year: 2023
- Trash Expense: 0.00
Other Features
- Appliances: Cooktop, Dryer, Dishwasher, ElectricWaterHeater, Disposal, Microwave, Range, Refrigerator, Washer
- Country: US
- Interior Features: BuiltInFeatures, CeilingFans, HighCeilings, KitchenFamilyRoomCombo, OpenFloorplan, StoneCounters, SplitBedrooms, SolidSurfaceCounters, VaultedCeilings, WalkInClosets, WoodCabinets, Attic, SeparateFormalDiningRoom, SeparateFormalLivingRoom
- Legal Description: HIGHLAND GROVES PHASE I PB 49 PG 86-87 LOT 1 ORB 5329 PG 755
- Levels: One
- Area Major: 34711 - Clermont
- Occupant Type: Vacant
- Parcel Number: 12-23-25-0900-000-00100
- Possession: CloseOfEscrow
- Style: Ranch
- The Range: 0.00
- View: Garden
- Zoning Code: R-6
Similar Properties
Nearby Subdivisions
16th Fairway Villas
Anderson Hills
Arrowhead Ph 02
Arrowhead Ph 03
Aurora Homes Sub
Barrington Estates
Beacon Ridge At Legends
Bella Terra
Bent Tree Phase Ii
Brighton At Kings Ridge Ph 02
Brighton At Kings Ridge Ph 03
Cashwell Minnehaha Shores
Clermont
Clermont Aberdeen At Kings Rid
Clermont Beacon Ridge At Legen
Clermont Bridgestone At Legend
Clermont Clermont Heights
Clermont Dearcroft At Legends
Clermont Devonshire At Kings R
Clermont Edgewood Place
Clermont Emerald Lakes Coop Lt
Clermont Farms 122325
Clermont Hartwood Reserve Ph 0
Clermont Heights
Clermont Heritage Hills Ph 02
Clermont Huntington At Kings R
Clermont Indian Hills
Clermont Indian Shores Rep Sub
Clermont Lake View Heights
Clermont Lakeview Hills Ph 03
Clermont Lakeview Pointe
Clermont Lost Lake Tr B
Clermont Magnolia Park Ph 02 L
Clermont Magnolia Park Ph I Lt
Clermont Nottingham At Legends
Clermont Oak View
Clermont Orange Park
Clermont Regency Hills Ph 03 L
Clermont Shady Nook
Clermont Skyridge Valley Ph 02
Clermont Skyridge Valley Ph 03
Clermont Skyview Sub
Clermont Summit Greens Ph 02b
Clermont Summit Greens Ph 02e
Clermont Sussex At Kings Ridge
Clermont Tower Grove Sub
Clermont Woodlawn Rep
Crescent Bay
Crescent Cove Heights
Crescent Lake Club Second Add
Crescent Lake Club Thrid Add
Crescent West
Crescent West Sub
Crestview
Crestview Pb 71 Pg 5862 Lot 7
Crestview Ph Ii A Rep
Crestview Phase Ii
Crystal Cove
Cypress Landing
Devonshire At Kings Ridge Su
East Lake Estates Phase I
Featherstones Replatcaywood
Foxchase
Greater Hills Ph 03 Tr A B
Greater Hills Ph 03 Tr A & B
Greater Hills Ph 04
Greater Hills Ph 05
Greater Hills Ph 3
Greater Pine Ph 07
Greater Pines
Greater Pines Ph 06
Greater Pines Ph 08 Lt 802
Greater Pines Ph Ii Sub
Groveland
Groveland Farms
Groveland Farms 272225
Hammock Pointe Sub
Hartwood Landing
Hartwood Lndg
Hartwood Lndg Ph 2
Harvest Lndg
Harvest Lndgph 2a
Heritage Hills
Heritage Hills Ph 02
Heritage Hills Ph 2a
Heritage Hills Ph 4a East
Heritage Hills Ph 4b
Heritage Hills Ph 5a
Heritage Hills Ph 5b
Heritage Hills Ph 5c
Heritage Hills Ph 6b
Hidden Hills Ph Ii Sub
Highland Groves Ph I Sub
Highland Groves Ph Ii Sub
Highland Groves Ph Iii Sub
Highland Overlook Sub
Highland Point Sub
Highlander Estates
Hills Lake Louisa
Hills Lake Louisa Ph 03
Hunters Run
Hunters Run Ph 1
Hunters Run Ph 3
Innovation At Hidden Lake
John's Lake Landing
John's Lake North
Johns Lake Estates
Johns Lake Estates Phase 2
Johns Lake Landing
Johns Lake Lndg
Johns Lake Lndg Ph 2
Johns Lake Lndg Ph 3
Johns Lake Lndg Ph 4
Johns Lake Lndg Ph 5
Johns Lake Lndg Ph 6
Johns Lake North
Kings Ridge
Kings Ridge Aberdeen
Kings Ridge Brighton
Kings Ridge Devonshire
Kings Ridge Highgate
Kings Ridge Manchester
Kings Ridge Sussex
Kings Ridge Sussex Lt 01 Orb
Kings Ridge Sutherland
Lake Clair Place Sub
Lake Highlands Co
Lake Hlnds Co #56
Lake Hlnds Co 56
Lake Louisa Estates
Lake Louisa Highlands
Lake Louisa Highlands Ph 01
Lake Louisa Oaks
Lake Minnehaha Shores
Lake Nellie Crossing
Lake Ridge Club First Add
Lake Ridge Club Sub
Lake Susan Homesites
Lake Valley Sub
Lakeview Pointe
Linwood Sub
Lost Lake
Magnolia Bay Sub
Magnolia Island Sub
Magnolia Island Tr A
Magnolia Park Ph 1
Magnolia Pointe Sub
Manchester At Kings Ridge
Manchester At Kings Ridge Ph 0
Manchester At Kings Ridge Ph I
Manchester At Kings Ridge Phas
Marsh Hammock Ph 02 Lt 73 Orb
Montclair Ph Ii Sub
Montclair Phase Ii
Monte Vista Park Farms 25
Northridge Ph 3
Not Available-other
Not In Hernando
Not On The List
Nottingham At Legends
Oak Hill Estates Sub
Osprey Pointe Sub
Overlook At Lake Louisa
Overlook At Lake Louisa Ph 02
Palisades
Palisades Ph 01
Palisades Ph 02a
Palisades Ph 02d Lt 270 Pb 52
Palisades Ph 3a
Pillars Rdg
Pillars Ridge
Pineloch Ph Ii Sub
Postal Colony
Preston Cove Sub
Royal View Estates
Seasons At Palisades
Shores Of Lake Clair Sub
Sierra Vista Ph 02
Skiing Paradise Ph 2
Skyridge Valley Ph 01
Somerset Ests Ph I
South Hampton At Kings Ridge
Southern Fields Ph I
Southern Pines
Spring Valley Ph Vii Sub
Spring Valley Phase Iii
Summit Greens
Summit Greens Ph 02
Summit Greens Ph 02d Lt 01 Bei
Summit Greens Ph 2d
Sunshine Hills Sub
Susans Landing
Susans Landing Ph 01
Sutherland At Kings Ridge
Swiss Fairways Ph One Sub
Vacation Village Condo
Village Green
Village Green Pt Rep Sub
Village Green Sub
Vista Grande Ph I Sub
Vista Grande Ph Ii Sub
Vistas Add 02
Vistas Sub
Waterbrooke
Waterbrooke Ph 1
Waterbrooke Ph 3
Waterbrooke Ph 4
Waterbrooke Phase 6
Waterbrooke Phase 6a
Whitehallkings Rdg Ph Ii
Williams Place
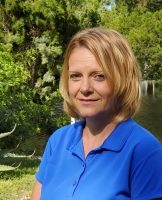
- Christa L. Vivolo
- Tropic Shores Realty
- Office: 352.440.3552
- Mobile: 727.641.8349
- christa.vivolo@gmail.com













































