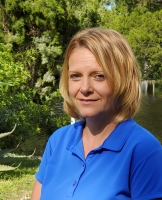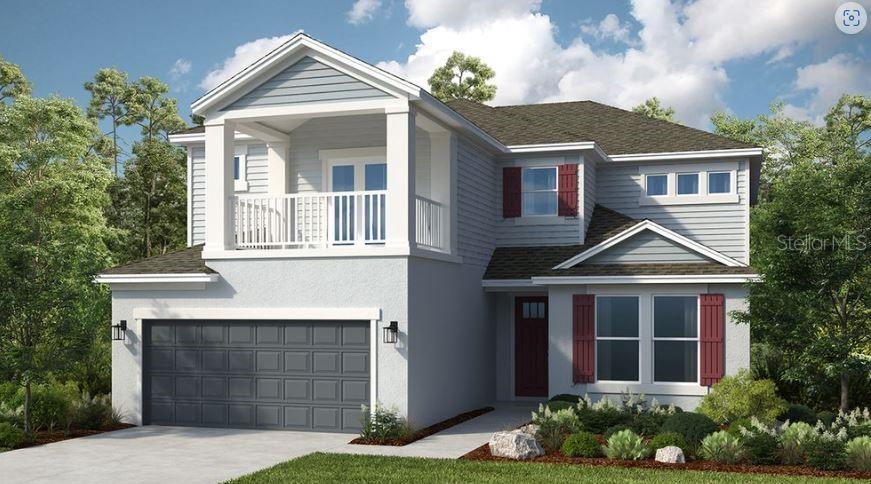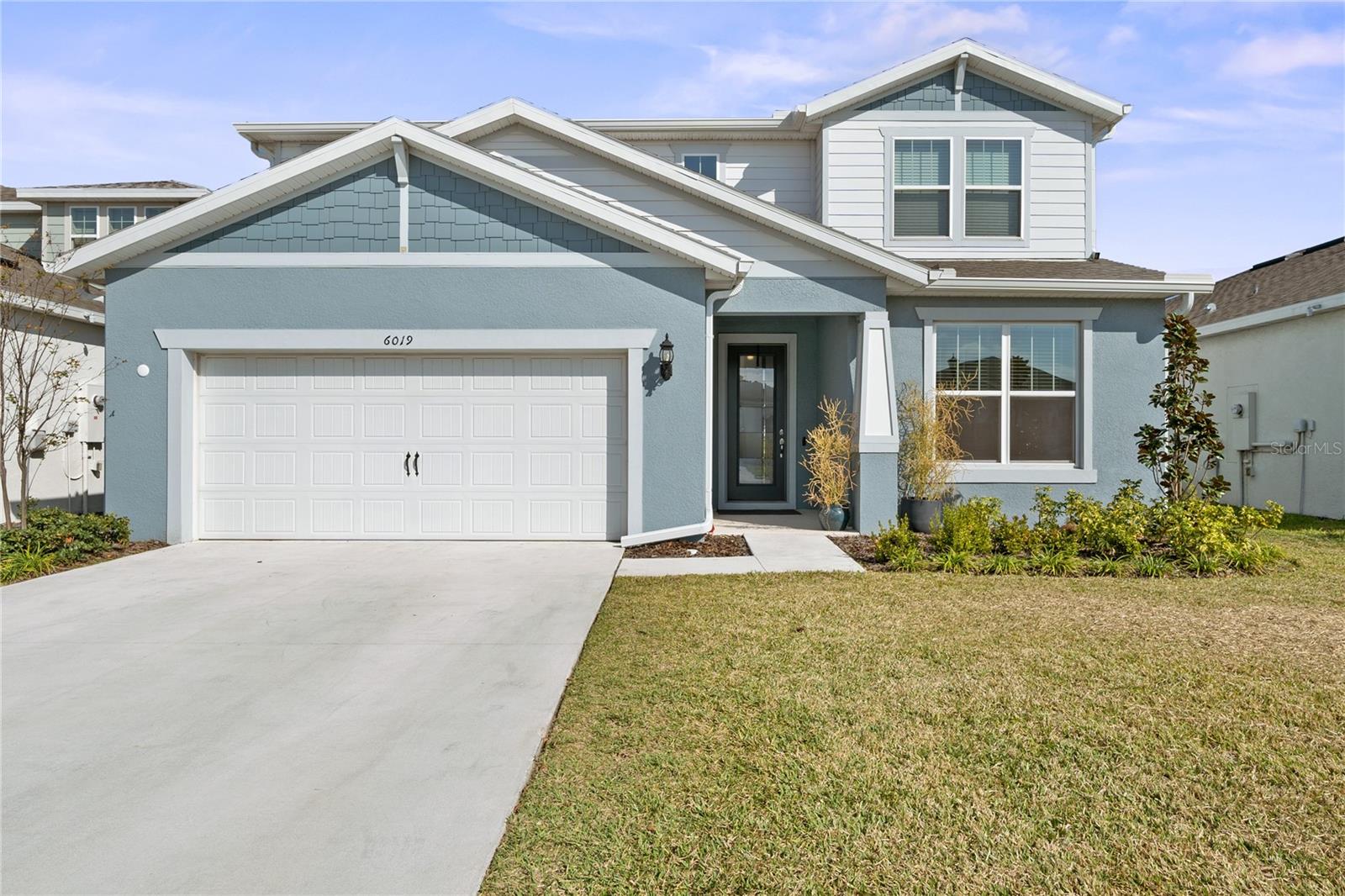2739 Slash Way, St Cloud, FL 34771
Property Photos

Would you like to sell your home before you purchase this one?
Priced at Only: $529,000
For more Information Call:
Address: 2739 Slash Way, St Cloud, FL 34771
Property Location and Similar Properties
- MLS#: S5123809 ( Residential )
- Street Address: 2739 Slash Way
- Viewed: 3
- Price: $529,000
- Price sqft: $124
- Waterfront: No
- Year Built: 2022
- Bldg sqft: 4250
- Bedrooms: 5
- Total Baths: 4
- Full Baths: 4
- Garage / Parking Spaces: 2
- Days On Market: 50
- Additional Information
- Geolocation: 28.2197 / -81.1858
- County: OSCEOLA
- City: St Cloud
- Zipcode: 34771
- Subdivision: Pine Glen
- Elementary School: Harmony Community School (K 5)
- Middle School: Harmony Middle
- High School: Harmony High
- Provided by: LPT REALTY, LLC
- DMCA Notice
-
DescriptionWelcome to this stunning 5 bedroom, 4 bathroom home in the desirable Pine Glen subdivision of St. Cloud, FL. Built in 2022 by Lennar Homes, this two story residence offers modern luxuries and convenient living spaces, making it the perfect place to call home. As you approach the home, youre greeted by a paved driveway, a covered front porch, and charming navy blue shutters, creating a welcoming first impression. Step inside to find a spacious foyer featuring tile that mimics wood flooring, complemented by an elegant accent wall that evokes a spa like ambiance. The formal dining room is perfect for hosting, boasting a stunning chandelier and plenty of space for your gathering needs. It seamlessly flows into a beautifully designed kitchen, complete with stone countertops, an island with seating, recessed lighting, stainless steel appliances, and a chic gray backsplash. The open layout ensures easy access to the Living room, as well as the first floor bedroom and bath, providing both privacy and convenience. Upstairs, you'll find a generous loft area that adds to the versatility of this home. The second floor also features four additional bedrooms and three well appointed bathrooms. The primary suite is a true retreat, with large tile flooring, tray ceilings, and a striking wood panel accent wall. The en suite bathroom includes a luxurious soaking tub, a dual shower, dual sinks, and a spacious walk in closet for ultimate convenience. The laundry room is thoughtfully designed with ample space to accommodate all your needs, while the two car garage offers plenty of storage. The large backyard provides plenty of room for outdoor activities or future landscaping projects. Situated in a prime location, this home offers easy access to shops, restaurants, hospitals, and schools, providing all the convenience you could need. Don't miss the opportunity to make this modern beauty your own!
Payment Calculator
- Principal & Interest -
- Property Tax $
- Home Insurance $
- HOA Fees $
- Monthly -
For a Fast & FREE Mortgage Pre-Approval Apply Now
Apply Now
 Apply Now
Apply NowFeatures
Building and Construction
- Builder Name: Lennar Homes
- Covered Spaces: 0.00
- Exterior Features: Lighting
- Fencing: Fenced, Vinyl
- Flooring: Carpet, Tile
- Living Area: 3234.00
- Roof: Shingle
Land Information
- Lot Features: Landscaped
School Information
- High School: Harmony High
- Middle School: Harmony Middle
- School Elementary: Harmony Community School (K-5)
Garage and Parking
- Garage Spaces: 2.00
- Open Parking Spaces: 0.00
- Parking Features: Driveway
Eco-Communities
- Water Source: Public
Utilities
- Carport Spaces: 0.00
- Cooling: CentralAir, CeilingFans
- Heating: Central
- Pets Allowed: Yes
- Sewer: PublicSewer
- Utilities: CableAvailable, ElectricityConnected, SewerConnected, WaterConnected
Finance and Tax Information
- Home Owners Association Fee: 87.00
- Insurance Expense: 0.00
- Net Operating Income: 0.00
- Other Expense: 0.00
- Pet Deposit: 0.00
- Security Deposit: 0.00
- Tax Year: 2024
- Trash Expense: 0.00
Other Features
- Appliances: Dishwasher, Disposal, Microwave, Refrigerator
- Country: US
- Interior Features: BuiltInFeatures, CeilingFans, CofferedCeilings, KitchenFamilyRoomCombo, LivingDiningRoom, StoneCounters, WoodCabinets, WindowTreatments
- Legal Description: PINE GLEN PB 31 PGS 28-34 LOT 121
- Levels: Two
- Area Major: 34771 - St Cloud (Magnolia Square)
- Occupant Type: Owner
- Parcel Number: 14-26-31-4723-0001-1210
- Possession: CloseOfEscrow
- The Range: 0.00
Similar Properties
Nearby Subdivisions
Acreage & Unrec
Alcorns Lakebreeze
Alligator Lake View
Amelia Groves
Amelia Groves Ph 1
Ashley Oaks
Ashley Oaks 2
Ashton Place
Ashton Place Ph2
Avellino
Barrington
Bay Lake Farms At St Cloud
Bay Lake Ranch
Bay Lake Ranch Unit 3
Bay Lake Ranch Unit Three
Blackstone
Blackstone Pb 19 Pg 4851 Lot 7
Brack Ranch
Brack Ranch Ph 1
Breezy Pines
Bridgewalk
Bridgewalk 40s
Bridgewalk Ph 1a
Bridwalk
Center Lake On The Park
Center Lake Ranch
Chisholm Estates
Country Meadow West
Crossings Ph 1
Del Webb Sunbridge
Del Webb Sunbridge Ph 1
Del Webb Sunbridge Ph 1c
Del Webb Sunbridge Ph 1d
Del Webb Sunbridge Ph 1e
Del Webb Sunbridge Ph 2a
East Lake Cove Ph 1
East Lake Cove Ph 2
East Lake Park Ph 3-5
East Lake Park Ph 35
East Lake Reserve At Narcoosse
Ellington Place
Estates Of Westerly
Florida Agricultural Co
Gardens At Lancaster Park
Glenwood Ph 1
Glenwoodph 1
Hanover Reserve Rep
Hanover Square
John J Johnstons
Lake Ajay Village
Lake Hinden Cove
Lake Lizzie Reserve
Lake Pointe
Lakeshore At Narcoossee Ph 1
Lancaster Park East Ph 2
Lancaster Park East Ph 3 4
Lancaster Park East Ph 3 4 Lo
Lancaster Park East Ph 3 4 Pb
Lancaster Park East Ph 3 & 4 L
Lancaster Park East Ph 3 & 4 P
Live Oak Lake Ph 1
Live Oak Lake Ph 2
Live Oak Lake Ph 3
Majestic Oaks
Millers Grove 1
Narcoossee Del Sol
Narcoossee Village Ph 1
New Eden On Lakes
New Eden On The Lakes
New Eden On The Lakes Unit 15
New Eden Ph 1
Northshore Stage 01
Nova Grove
Oaktree Pointe Villas
Oakwood Shores
Pine Glen
Pine Glen Ph 4
Pine Grove Park
Pine Grove Park Rep
Prairie Oaks
Preserve At Turtle Creek Ph 1
Preserve At Turtle Creek Ph 3
Preserve At Turtle Creek Ph 5
Preserveturtle Crk Ph 5
Preston Cove Ph 1 2
Preston Cove Ph 1 & 2
Rummell Downs Rep 1
Runneymede Ranchlands
Runnymede North Half Town Of
Runnymede Ranchlands
Serenity Reserve
Shelter Cove
Siena Reserve Ph 3
Silver Spgs
Silver Spgs 2
Silver Springs
Sola Vista
Split Oak Estates
Split Oak Estates Ph 2
Split Oak Reserve
Split Oak Reserve Ph 2
Starline Estates
Stonewood Estates
Summerly Ph 2
Summerly Ph 3
Sunbrooke
Sunbrooke Ph 1
Sunbrooke Ph 2
Suncrest
Sunset Groves Ph 2
Terra Vista
The Crossings
The Landings At Live Oak
The Waters At Center Lake Ranc
Thompson Grove
Trinity Place Ph 1
Turtle Creek Ph 1a
Turtle Creek Ph 1b
Twin Lakes Terrace
Underwood Estates
Villages At Harmony Ph 1b
Waterside Vista
Weslyn Park
Weslyn Park In Sunbridge
Weslyn Park Ph 1
Weslyn Park Ph 2
Whip O Will Hill
Wiregrass Ph 1
Wiregrass Ph 2

- Christa L. Vivolo
- Tropic Shores Realty
- Office: 352.440.3552
- Mobile: 727.641.8349
- christa.vivolo@gmail.com
























































