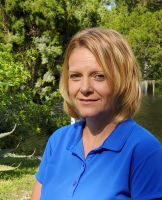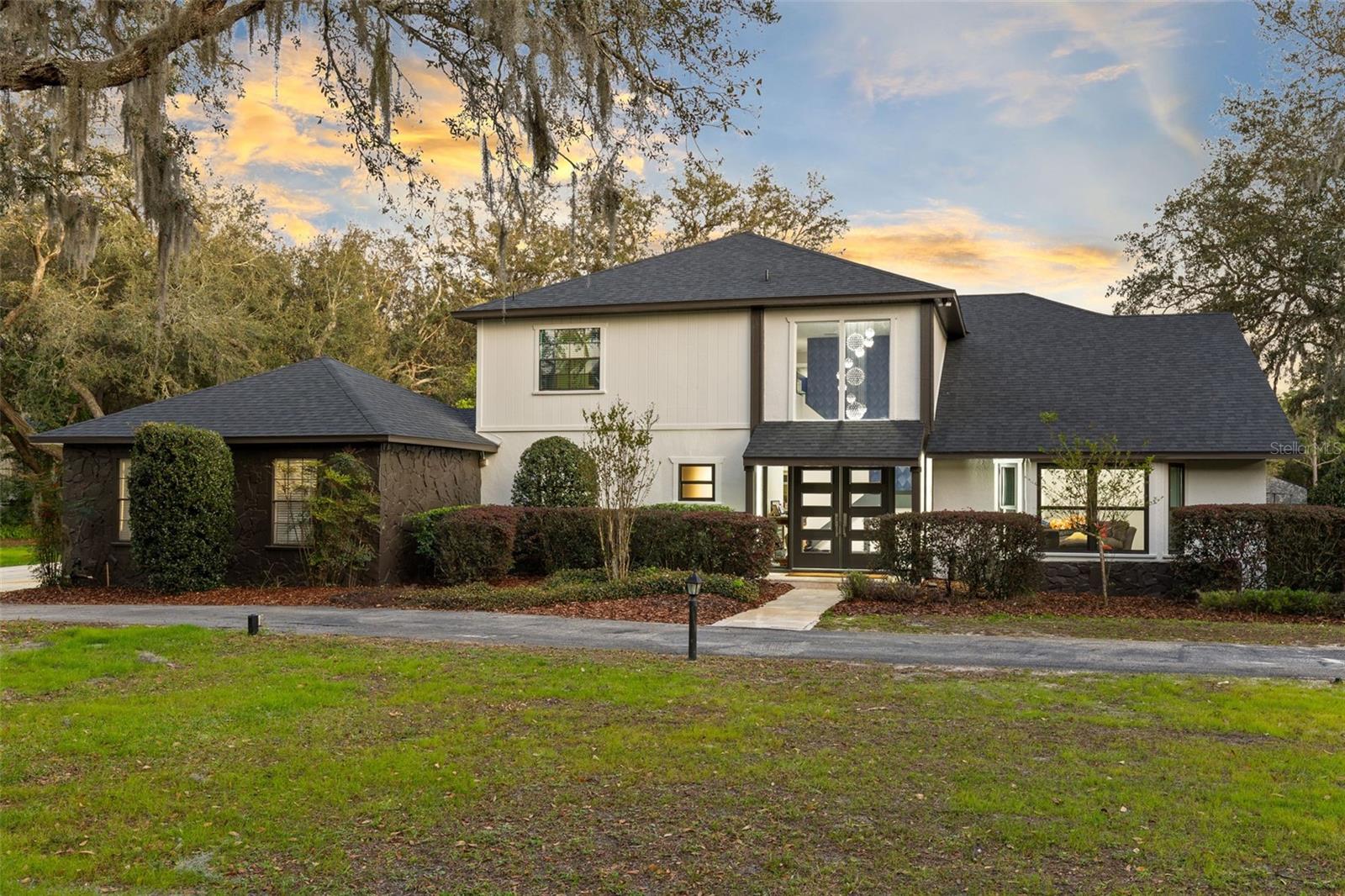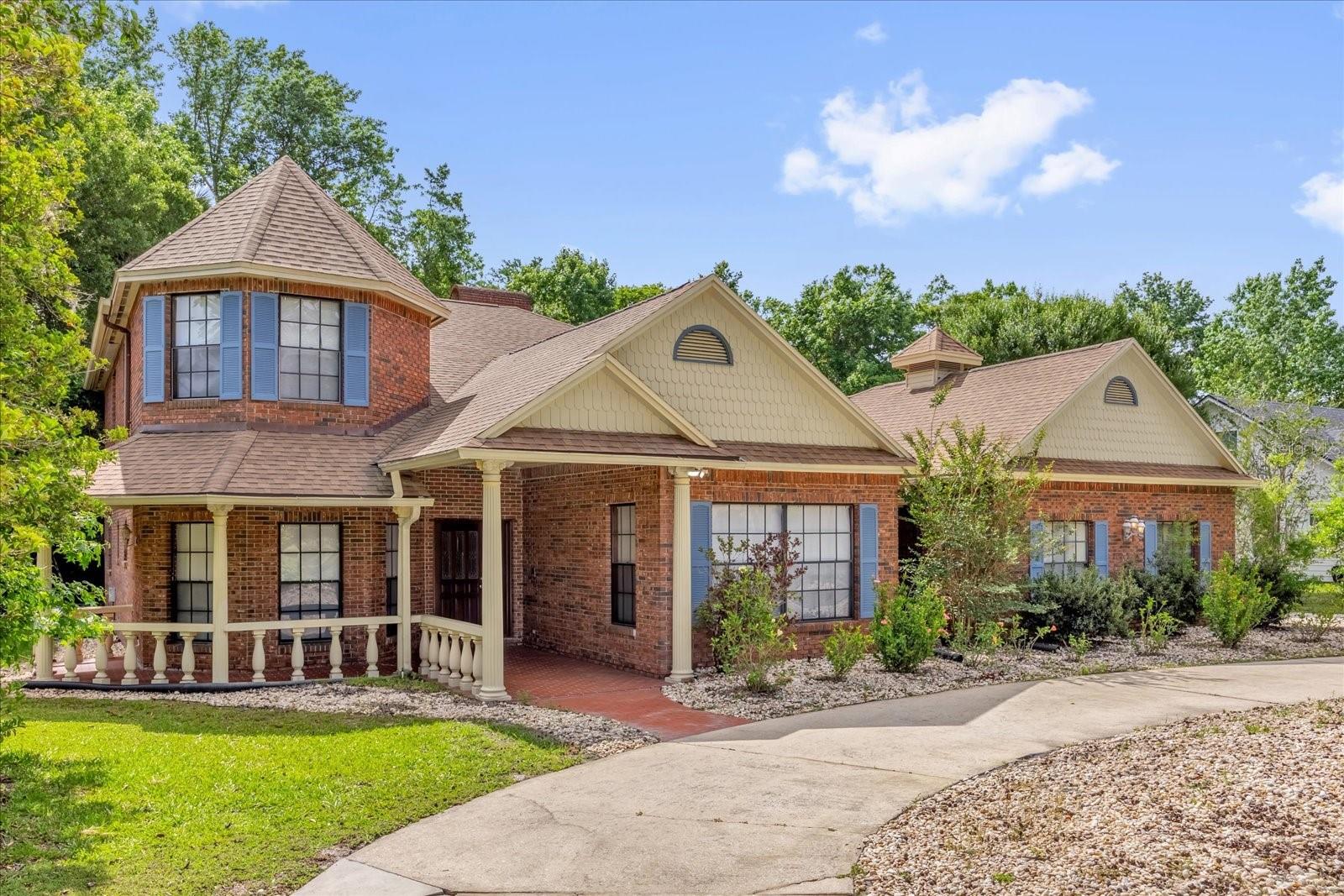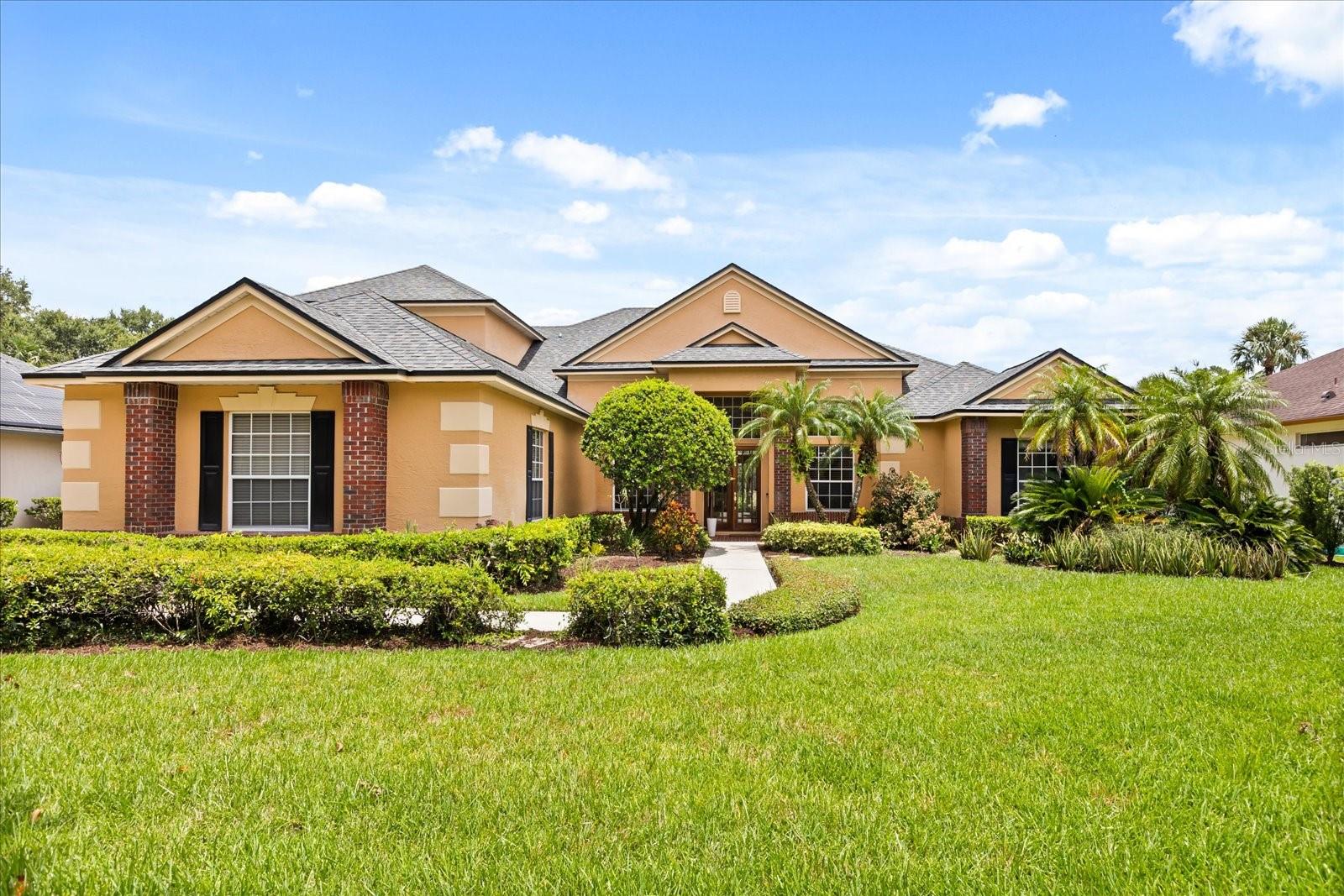835 Dyson Drive, Winter Springs, FL 32708
Property Photos

Would you like to sell your home before you purchase this one?
Priced at Only: $1,075,000
For more Information Call:
Address: 835 Dyson Drive, Winter Springs, FL 32708
Property Location and Similar Properties
- MLS#: O6293601 ( Residential )
- Street Address: 835 Dyson Drive
- Viewed: 16
- Price: $1,075,000
- Price sqft: $258
- Waterfront: Yes
- Wateraccess: Yes
- Waterfront Type: Pond
- Year Built: 1979
- Bldg sqft: 4167
- Bedrooms: 4
- Total Baths: 4
- Full Baths: 3
- 1/2 Baths: 1
- Garage / Parking Spaces: 2
- Days On Market: 106
- Additional Information
- Geolocation: 28.6624 / -81.2545
- County: SEMINOLE
- City: Winter Springs
- Zipcode: 32708
- Subdivision: Winter Spgs Unit 3
- Elementary School: Rainbow
- Middle School: Indian Trails
- High School: Winter Springs
- Provided by: RE/MAX TOWN & COUNTRY REALTY
- DMCA Notice
-
DescriptionMotivated seller! Seller open to providing a remodeling credit for the kitchen bring your vision! Nestled on a sprawling 2. 24 acre lot (no hoa) in the highly sought after tuscawilla country club community in winter springs, this exquisite four bedroom, 3. 5 bathroom residence offers unparalleled luxury and comfort. First you will love the large circular driveway with rv & boat parking pad with mature landscaping and large live oak trees. As you walk up, you will notice all new, french imported, exterior lighting as well as the gorgeous travertine walkway up to the home. Upon entry, you're greeted by an impressive updated stairway beneath soaring vaulted ceilings, complemented by a brand new custom cast chandelier. To the right of the foyer is the formal family room with (1) 85 inch and (2) 75 inch sony tvs and ample space for family gatherings. Off the family room is a versatile mother in law suite with its own hvac system, water heater, separate septic and an updated full bath with an accessible walk in shower, providing privacy and convenience for guests or extended family. To left of the foyer you have the formal, updated dining room. Adjacent to this space are dual, 2 zoned wine refrigerators with four separate temperature settings, perfect for wine enthusiasts. The expansive kitchen is a chef's dream, featuring an oversized island, abundant cabinetry, granite countertops, and a large walk in pantry that could potentially be converted back into a half bath. The spacious kitchen with oversized island with range, opens straight into the living room adorned with a stunning accent wall featuring an electric fireplace. The florida room is under air and could be used as a flex space for an office, play room or extra living area. There are two triple sliders leading to the pool perfect for opening up for large gatherings. Upstairs, the oversized master bedroom provides a serene retreat, complete with a beautiful sitting room that could serve as a nursery, spacious walk in closet or an office/fitness room. The master bath is a sanctuary, featuring a shower, a separate jetted garden tub, and walk in closets. Two additional bedrooms and a fully remodeled bathroom with elegant tile work and dual vanities complete the upper level. Throughout the home, 8 inch custom baseboards and high end finishes add to the luxurious feel. Designed for entertaining, the outdoor space includes a beautiful saltwater pool overlooking a serene pond with a rebuilt custom composite dock to enjoy a glass of wine while watching the sunset or a spacious travertine fire pit that is also perfect for relaxing! There is an adorable play house with electric and ac. The meticulously landscaped grounds enhance the property's appeal, making it perfect for hosting large gatherings or enjoying peaceful evenings by the fire, all while overlooking the illuminated fountain in the pond. City has approved an additional 2500 sq. Foot garage with in law suite! Updates include: 30 yr architectural roof (11/2024) sherwin williams exterior paint (12/2024) french imported exterior lighting 1/2025, master septic system with pump 10/2024, first floor pella windows and doors in (2020/2021) full re pipe in (2020) 3 new ac systems and duct work in 2019/2020, spray foam insulation also between 1st & 2nd floor joists (2020) raised and leveled floors in 2021, porcelain tile flooring throughout, travertine entrance 2024, saltwater pool, new interior doors & hardware. Florida living at it's finest!
Payment Calculator
- Principal & Interest -
- Property Tax $
- Home Insurance $
- HOA Fees $
- Monthly -
For a Fast & FREE Mortgage Pre-Approval Apply Now
Apply Now
 Apply Now
Apply NowFeatures
Building and Construction
- Covered Spaces: 0.00
- Exterior Features: Balcony, SprinklerIrrigation, Lighting, OutdoorShower, RainGutters
- Fencing: Fenced
- Flooring: Carpet, CeramicTile
- Living Area: 3595.00
- Other Structures: Sheds
- Roof: Shingle
Land Information
- Lot Features: OversizedLot, Landscaped
School Information
- High School: Winter Springs High
- Middle School: Indian Trails Middle
- School Elementary: Rainbow Elementary
Garage and Parking
- Garage Spaces: 2.00
- Open Parking Spaces: 0.00
- Parking Features: CircularDriveway, Garage, GarageDoorOpener, Guest, OffStreet
Eco-Communities
- Pool Features: Gunite, InGround, ScreenEnclosure, SaltWater
- Water Source: Public
Utilities
- Carport Spaces: 0.00
- Cooling: CentralAir, CeilingFans
- Heating: Central
- Pets Allowed: Yes
- Sewer: SepticTank
- Utilities: CableAvailable, ElectricityConnected, HighSpeedInternetAvailable
Finance and Tax Information
- Home Owners Association Fee: 0.00
- Insurance Expense: 0.00
- Net Operating Income: 0.00
- Other Expense: 0.00
- Pet Deposit: 0.00
- Security Deposit: 0.00
- Tax Year: 2024
- Trash Expense: 0.00
Other Features
- Appliances: BuiltInOven, ConvectionOven, Dryer, Dishwasher, ExhaustFan, Disposal, Microwave, Range, Refrigerator, TrashCompactor, Washer
- Country: US
- Interior Features: BuiltInFeatures, CeilingFans, CathedralCeilings, EatInKitchen, HighCeilings, KitchenFamilyRoomCombo, OpenFloorplan, StoneCounters, VaultedCeilings, WalkInClosets, WoodCabinets, Attic, SeparateFormalDiningRoom, SeparateFormalLivingRoom, Loft
- Legal Description: LEG LOT 139 WINTER SPRINGS UNIT 3 PB 17 PG 90
- Levels: Two
- Area Major: 32708 - Casselberrry/Winter Springs / Tuscawilla
- Occupant Type: Owner
- Parcel Number: 13-21-30-5CX-0000-1390
- Style: Traditional
- The Range: 0.00
- View: Pond, Pool, Water
- Views: 16
- Zoning Code: PUD
Similar Properties
Nearby Subdivisions
Amherst
Arrowhead At Tuscawilla
Avery Park
Barrington Estates
Bentley Club At Bentley Green
Country Club Village
Country Club Village Unit 2
Country Club Village Unit 3
Deersong 2
Eagles Watch Ph 2
Fox Glen At Chelsea Parc Tusca
Foxmoor
Foxmoor Unit 2
Glen Eagle
Glen Eagle Unit 1
Greenbriar Sub Ph 1
Greenbriar Sub Ph 2
Greenbriar Tuscawilla
Greenbriar/ Tuscawilla
Greenspointe
Highlands Sec 1
Highlands Sec 6 1st Rep
Hollowbrook
Lake Jessup
Mount Greenwood
North Orlando 2nd Add
North Orlando Ranches Sec 02
North Orlando Ranches Sec 02a
North Orlando Ranches Sec 04
North Orlando Ranches Sec 08
North Orlando Ranches Sec 09
North Orlando Ranches Sec 10
North Orlando Terrace
North Orlando Townsite 4th Add
Northern Oaks
Oak Forest
Oak Forest Unit 6
Parkstone
Parkstone Unit 2
Parkstone Unit 3
Parkstone Unit 4
Reserve At Tuscawilla Ph 2
Seasons
Seasons The
Seven Oaks
Seville Chase
St Johns Landing
Sunrise
Sunrise Unit 2c Pb 28 Pg 43
Sunrise Village
Sunrise Village Unit 4
Sunrise Village Unit 5
Tuscawilla
Tuscawilla Parcel 90
Tuscawilla Unit 06
Tuscawilla Unit 14b
Tuskawilla Crossings Ph 2
Tuskawilla Point
Wedgewood Tennis Villas
Wicklow Greens At Tuscawilla
Williamson Heights
Winding Hollow
Winding Hollow Unit 2
Winter Spgs
Winter Spgs Unit 3
Winter Spgs Unit 4
Winter Spgs Village Ph 2

- Christa L. Vivolo
- Tropic Shores Realty
- Office: 352.440.3552
- Mobile: 727.641.8349
- christa.vivolo@gmail.com




















































