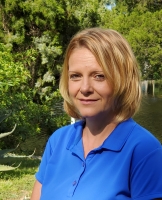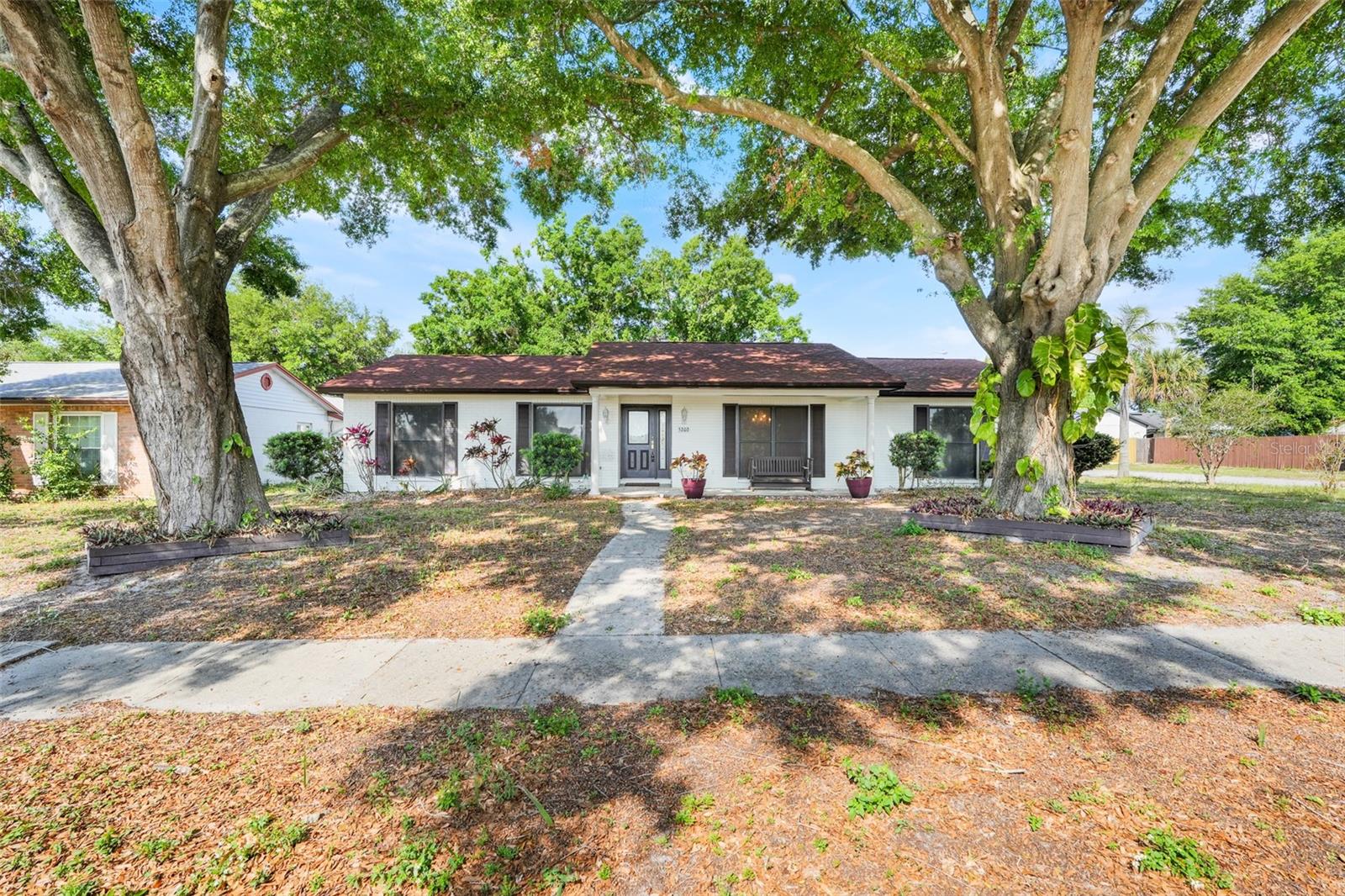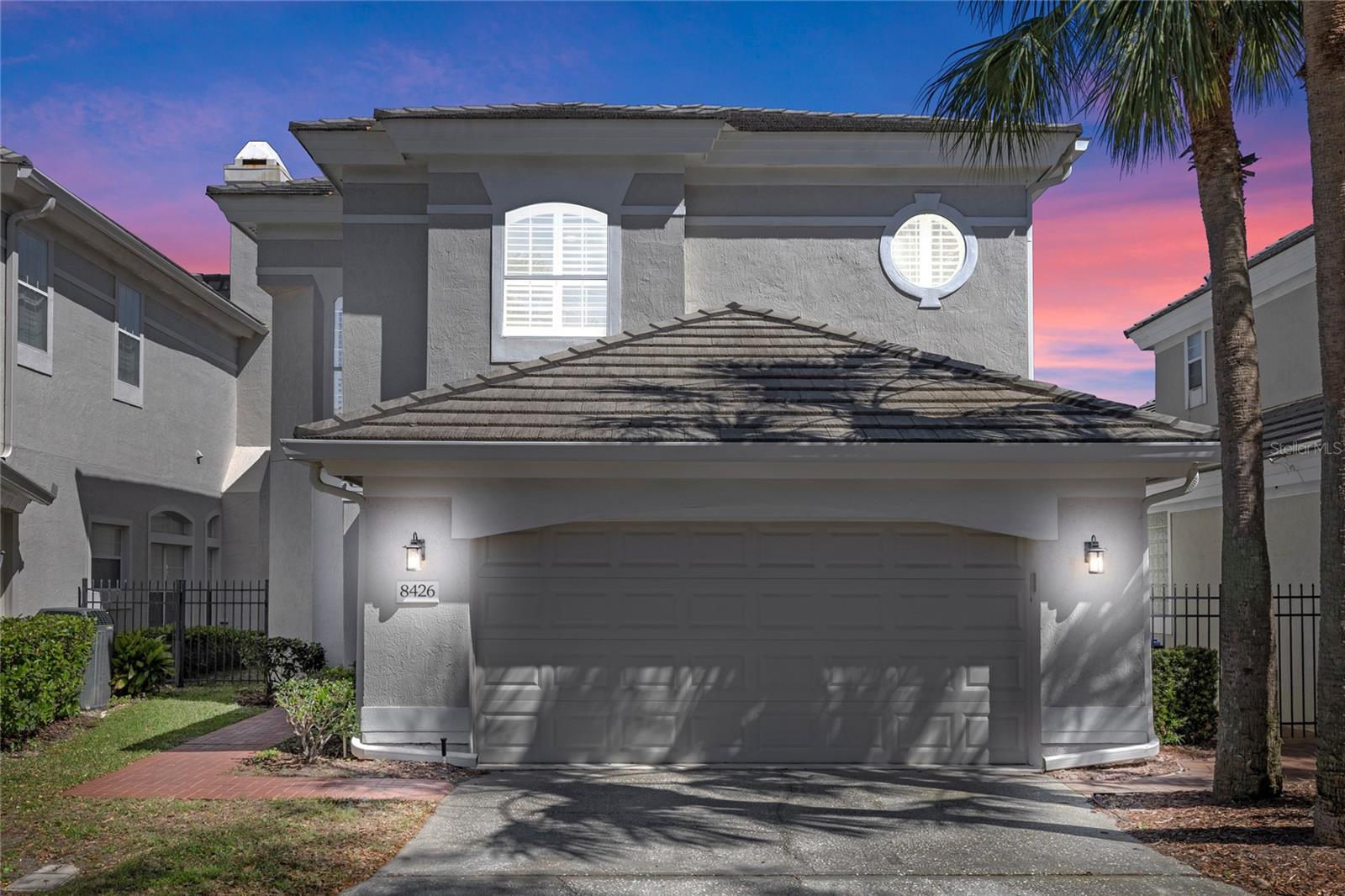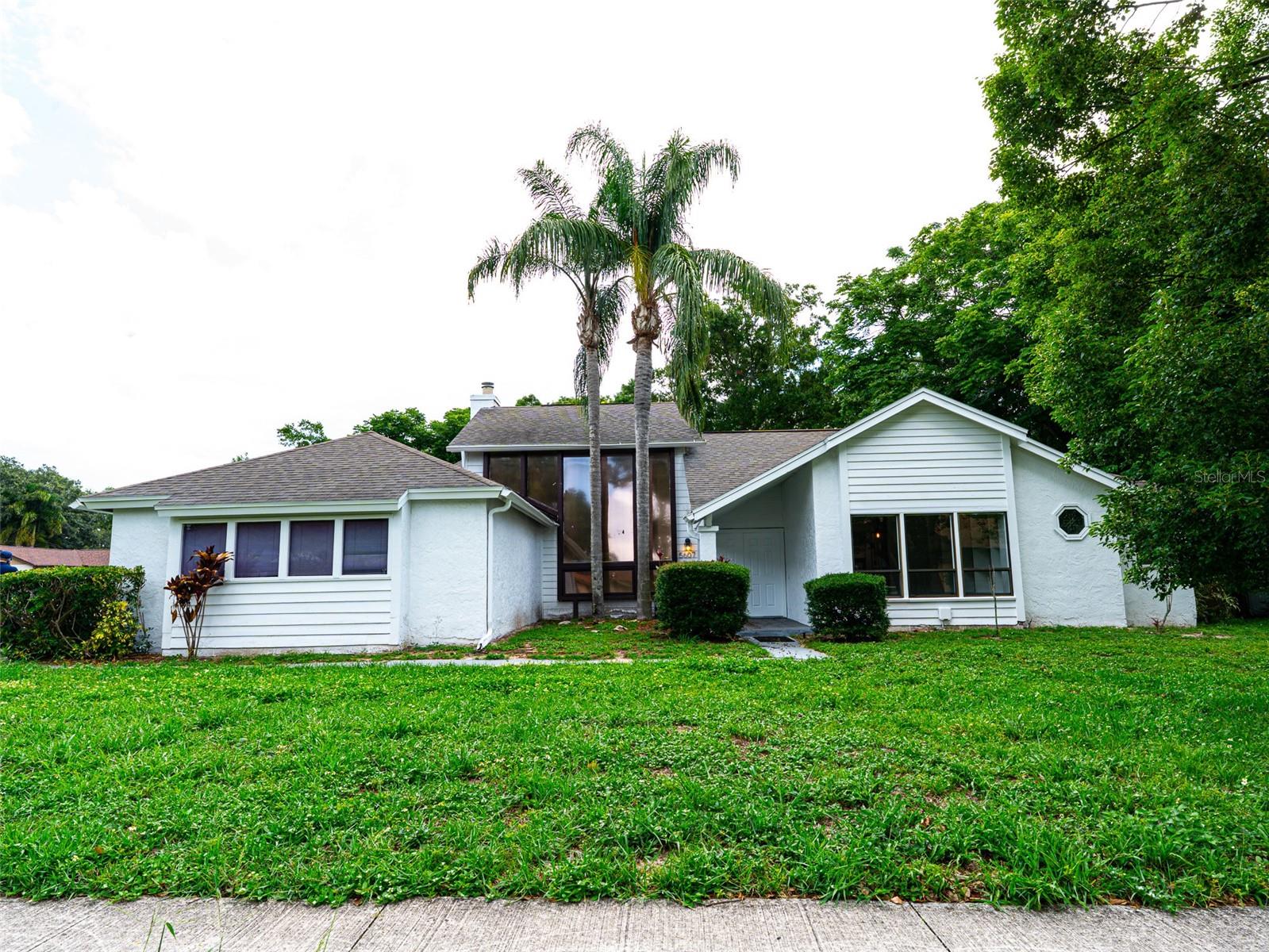5202 Greenway Drive, Orlando, FL 32819
Property Photos

Would you like to sell your home before you purchase this one?
Priced at Only: $530,000
For more Information Call:
Address: 5202 Greenway Drive, Orlando, FL 32819
Property Location and Similar Properties
- MLS#: O6285560 ( Residential )
- Street Address: 5202 Greenway Drive
- Viewed: 12
- Price: $530,000
- Price sqft: $156
- Waterfront: No
- Year Built: 1972
- Bldg sqft: 3391
- Bedrooms: 3
- Total Baths: 3
- Full Baths: 3
- Garage / Parking Spaces: 2
- Days On Market: 75
- Additional Information
- Geolocation: 28.4878 / -81.4781
- County: ORANGE
- City: Orlando
- Zipcode: 32819
- Subdivision: Lake Cane Estates
- Elementary School: Palm Lake Elem
- Middle School: Chain of Lakes
- High School: Dr. Phillips
- Provided by: EXP REALTY LLC
- DMCA Notice
-
DescriptionRoom for everyone and everything! Youll be very impressed with this exceptional home in the well established Lake Cane neighborhood in Dr. Phillips. It starts with nice curb appeal corner lot with majestic trees and quaint front porch greet you upon arrival. Major updates include: (1) fresh interior paint, (2) brand new carpet, (3) roof new in 2022, (4) re piped in 2021. This home was originally designed with a traditional layout formal living/dining rooms in front with open kitchen/family room just behind, and a 3/2 split bedroom plan. In 2003, a major addition expanded the living space, giving you a great room w/fireplace (a wonderful gathering space), a flex room (which could be converted to a 4th bedroom), an extra full bath, and a Florida room overlooking the backyard. The prep kitchen has plenty of storage space; all appliances are included. Primary suite includes ensuite, updated bath and walk in closet w/convenient access to utility/laundry room. Oversized garage features cabinetry and work tables ideal for storage and work projects. Out back, even with the homes addition, you still have a sizeable yard. Its fully fenced so you have privacy when youre out enjoying fun in the sun. Excellent location no HOA, and less than 2 miles to essential shopping and casual dining, I4 and Universal Studios. This home was lovingly cared for by the same family for decades. Now its time for you to make your own new memories here.
Payment Calculator
- Principal & Interest -
- Property Tax $
- Home Insurance $
- HOA Fees $
- Monthly -
For a Fast & FREE Mortgage Pre-Approval Apply Now
Apply Now
 Apply Now
Apply NowFeatures
Building and Construction
- Covered Spaces: 0.00
- Exterior Features: RainGutters
- Flooring: Carpet, CeramicTile, Laminate, Linoleum
- Living Area: 2560.00
- Other Structures: Sheds
- Roof: Shingle
Land Information
- Lot Features: CornerLot, Landscaped
School Information
- High School: Dr. Phillips High
- Middle School: Chain of Lakes Middle
- School Elementary: Palm Lake Elem
Garage and Parking
- Garage Spaces: 2.00
- Open Parking Spaces: 0.00
Eco-Communities
- Water Source: Public
Utilities
- Carport Spaces: 0.00
- Cooling: CentralAir, CeilingFans
- Heating: Central, Electric
- Pets Allowed: Yes
- Sewer: PublicSewer
- Utilities: CableAvailable, ElectricityConnected, MunicipalUtilities
Finance and Tax Information
- Home Owners Association Fee: 0.00
- Insurance Expense: 0.00
- Net Operating Income: 0.00
- Other Expense: 0.00
- Pet Deposit: 0.00
- Security Deposit: 0.00
- Tax Year: 2024
- Trash Expense: 0.00
Other Features
- Appliances: Dishwasher, Microwave, Range, Refrigerator
- Country: US
- Interior Features: BuiltInFeatures, ChairRail, CeilingFans, KitchenFamilyRoomCombo, SplitBedrooms, SolidSurfaceCounters, Skylights, WalkInClosets, SeparateFormalDiningRoom, SeparateFormalLivingRoom
- Legal Description: LAKE CANE ESTATES Y/40 LOT 51
- Levels: One
- Area Major: 32819 - Orlando/Bay Hill/Sand Lake
- Occupant Type: Vacant
- Parcel Number: 14-23-28-4350-00-510
- Style: Ranch
- The Range: 0.00
- Views: 12
- Zoning Code: R-1A
Similar Properties
Nearby Subdivisions
Bay Hill
Bay Hill Sec 01
Bay Hill Sec 05
Bay Hill Sec 09
Bay Hill Sec 10
Bay Hill Sec 11
Bay Hill Sec 12
Bay Hill Sec 13
Bay Hill Village North Condo
Bay Park
Bay Point
Bay Ridge Land Condo
Bayview Sub
Carmel
Clubhouse Estates
Dellagio
Dr Phillips Winderwood
Emerson Pointe
Enclave At Orlando
Enclave At Orlando Ph 02
Enclave At Orlando Ph 03
Hawthorn Suites Orlando
Hawthorn Suites Orlando Condo
Hidden Spgs
Hidden Springs
Isle Of Osprey
Lake Cane Estates
Lake Cane Hills Add 01
Lake Cane Shores
Lake Marsha
Lake Marsha First Add
Lake Marsha Highlands Add 03
Lake Marsha Sub
Landsbrook Terrace
Little Sand Lake
North Bay Sec 01
North Bay Sec 02
North Bay Sec 04
North Bay Sec Iva
Orange Bay
Orange Tree Cc Un 4a
Orange Tree Country Club
Orange Tree Country Cluba
Palm Lake
Phillips Oaks
Point Orlando Residence Condo
Point Orlando Resort Condo
Pointe Tibet Rep
Sand Lake Hills Sec 01
Sand Lake Hills Sec 01 Rep Lt
Sand Lake Hills Sec 02
Sand Lake Hills Sec 03
Sand Lake Hills Sec 06
Sand Lake Hills Sec 06 8135
Sand Lake Hills Sec 11
Sand Lake Sound
Sandy Spgs
Sandy Springs
Shadow Bay Spgs
Shadow Bay Spgs Ut 2
South Bay
South Bay Sec 02
South Bay Sec 4
South Bay Section 1 872 Lot 17
South Bay Villas
Spring Lake Villas
Tangelo Park Sec 01
Tangelo Park Sec 03
The Point Orlando Resort Condo
Torey Pines
Villas At Bay Hill
Vista Cay Resort Reserve
Windermere Heights Add 02
Winwood

- Christa L. Vivolo
- Tropic Shores Realty
- Office: 352.440.3552
- Mobile: 727.641.8349
- christa.vivolo@gmail.com















































