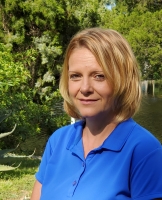3911 San Nicholas Street, Tampa, FL 33629
Property Photos

Would you like to sell your home before you purchase this one?
Priced at Only: $2,800,000
For more Information Call:
Address: 3911 San Nicholas Street, Tampa, FL 33629
Property Location and Similar Properties
- MLS#: TB8371960 ( Residential )
- Street Address: 3911 San Nicholas Street
- Viewed: 4
- Price: $2,800,000
- Price sqft: $414
- Waterfront: No
- Year Built: 2025
- Bldg sqft: 6762
- Bedrooms: 5
- Total Baths: 6
- Full Baths: 5
- 1/2 Baths: 1
- Garage / Parking Spaces: 3
- Days On Market: 67
- Additional Information
- Geolocation: 27.9259 / -82.5095
- County: HILLSBOROUGH
- City: Tampa
- Zipcode: 33629
- Subdivision: Southland Add
- Middle School: Coleman
- High School: Plant
- Provided by: SMITH & ASSOCIATES REAL ESTATE
- DMCA Notice
-
DescriptionUnder Construction. Under Construction. Modern contemporary style home under construction by BROOKSHIRE HOMES. Located on a generous lot in the heart of South Tampa. Not in a flood zone! The home features beautiful architectural details, design finishes & every amenities you would expect. The home with 4951 sq. on two levels features 5 bedrooms, (all suites) 5 1/2 baths, pool/spa, Game Room, Home Office, and a 3 car garage with adjacent mud room. Enter the home through exquisite glass front doors to a grand foyer overlooking the large family room with a gas fireplace and direct views to the large patio with outdoor kitchen as well. The first level includes a formal dining room with a butler's pantry, large game room, separate guest suite plus a convenient powder room. Not to forget, the the top of the line kitchen features a large island with beautiful lighting, stylish flat panel cabinets with 42" uppers, Calcatta Quartz countertops & professional grade appliances (Thermador). The second floor includes a large primary suite with elegant en suite bath with Marble countertops, free standing tub, separate vanities & chrome plumbing fixtures AND a generous oversized walk in closet. All secondary bedrooms enjoy en suite baths & walk in closets outfitted with built in organizers. The den or office on this level has the access to the large front balcony as well. The full size laundry room is conveniently located on this level too. The backyard oasis includes a pool, spa & a fully landscaped fenced yard. Other features include French white oak hardwood floors, Gas lanterns on front, Monet black door hardware; Pre wiring for Smart Home Technology, Hardwood White Oak floors throughout, paver driveway and so much more!
Payment Calculator
- Principal & Interest -
- Property Tax $
- Home Insurance $
- HOA Fees $
- Monthly -
For a Fast & FREE Mortgage Pre-Approval Apply Now
Apply Now
 Apply Now
Apply NowFeatures
Building and Construction
- Builder Model: 4951
- Builder Name: Brookshire Homes, LLC
- Covered Spaces: 0.00
- Exterior Features: Balcony, FrenchPatioDoors, SprinklerIrrigation, RainGutters
- Fencing: Fenced, Vinyl
- Flooring: EngineeredHardwood, Tile, Wood
- Living Area: 4951.00
- Roof: Metal, Shingle
Property Information
- Property Condition: UnderConstruction
Land Information
- Lot Features: CityLot, Flat, Level, Landscaped
School Information
- High School: Plant-HB
- Middle School: Coleman-HB
Garage and Parking
- Garage Spaces: 3.00
- Open Parking Spaces: 0.00
- Parking Features: Driveway, Garage, GarageDoorOpener
Eco-Communities
- Pool Features: Gunite, InGround, SaltWater, Tile
- Water Source: Public
Utilities
- Carport Spaces: 0.00
- Cooling: CentralAir, Zoned
- Heating: Central, Zoned
- Pets Allowed: Yes
- Sewer: PublicSewer
- Utilities: ElectricityConnected, NaturalGasConnected, MunicipalUtilities, SewerConnected, UndergroundUtilities, WaterConnected
Finance and Tax Information
- Home Owners Association Fee: 0.00
- Insurance Expense: 0.00
- Net Operating Income: 0.00
- Other Expense: 0.00
- Pet Deposit: 0.00
- Security Deposit: 0.00
- Tax Year: 2024
- Trash Expense: 0.00
Other Features
- Appliances: BarFridge, Dishwasher, ExhaustFan, Freezer, Disposal, GasWaterHeater, Microwave, Range, Refrigerator, RangeHood, TanklessWaterHeater, WineRefrigerator
- Country: US
- Interior Features: BuiltInFeatures, DryBar, EatInKitchen, HighCeilings, KitchenFamilyRoomCombo, OpenFloorplan, StoneCounters, UpperLevelPrimary, WalkInClosets, WoodCabinets, SeparateFormalDiningRoom, Loft
- Legal Description: SOUTHLAND ADDITION LOT 15 AND W 25 FT OF LOT 16 BLOCK 10
- Levels: Two
- Area Major: 33629 - Tampa / Palma Ceia
- Occupant Type: Vacant
- Parcel Number: A-28-29-18-3QS-000010-00015.0
- Possession: CloseOfEscrow
- Style: Custom, Other
- The Range: 0.00
- Zoning Code: RS-75
Nearby Subdivisions
3sm Audubon Park
Azalea Terrace
Bay View Estate Resub Of Blk 1
Beach Park
Beach Park Isle Sub
Bel Mar
Bel Mar Rev
Bel Mar Rev Unit 1
Bel Mar Rev Unit 5
Bel Mar Rev Unit 6
Bel Mar Rev Unit 7
Bel Mar Rev Unit 8
Bel Mar Rev Unit 9 Revi
Bel Mar Shores Rev
Bel Mar Unit 2
Bel Mar Unit 3
Bel Mar Unit 4
Bel-mar Shores Revised
Belle Vista
Belmar Revised Island
Belmar Shores Revised
Carol Shores
Culbreath Bayou
Culbreath Bayou Unit 4
Forest Park
Golf View Estates Rev
Golf View Park 11 Page 72
Griflow Park Sub
Henderson Beach
Highland Terrace
Holdens Simms Resub Of
J F Divine
Map/virginia Park
Mapvirginia Park
Maryland Manor 2nd
Maryland Manor 2nd Un
Maryland Manor 2nd Unit
Maryland Manor Rev
Morningside
Morrison Court
Near Bay Sub
New Suburb Beautiful
North New Suburb Beautiful
Not Applicable
Not In Hernando
Occident
Omar Sub
Palma Ceia Park
Palma Vista
Parkland Estates Rev
Picadilly
Prospect Park Rev Map
Raines Sub
San Orludo
Sheridan Subdivision
Southland
Southland Add
Southland Add Resubdivisi
Southland Addition
Stoney Point Sub
Stoney Point Sub A Rep
Sunset Camp
Sunset Park
Sunset Park A Resub Of
Sunset Park Isles
Sunset Park Isles Dundee 1
Sunset Park Isles Unit 1
Sunset Pk Isles Un #1
Sunset Pk Isles Un 1
Texas Court Twnhms
Virginia Park
Virginia Park Re Sub O
Virginia Park/maryland Manor A
Virginia Parkmaryland Manor Ar
Virginia Terrace
Watrous H J 2nd Add To West

- Christa L. Vivolo
- Tropic Shores Realty
- Office: 352.440.3552
- Mobile: 727.641.8349
- christa.vivolo@gmail.com





