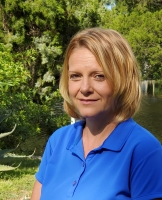4631 Windmill, Inverness, FL 34453
Property Photos

Would you like to sell your home before you purchase this one?
Priced at Only: $389,900
For more Information Call:
Address: 4631 Windmill, Inverness, FL 34453
Property Location and Similar Properties
Reduced
- MLS#: 843474 ( Residential )
- Street Address: 4631 Windmill
- Viewed: 146
- Price: $389,900
- Price sqft: $133
- Waterfront: No
- Year Built: 1981
- Bldg sqft: 2935
- Bedrooms: 3
- Total Baths: 2
- Full Baths: 2
- Garage / Parking Spaces: 2
- Days On Market: 50
- Additional Information
- County: CITRUS
- City: Inverness
- Zipcode: 34453
- Subdivision: Connell Lake Estates
- Elementary School: Hernando Elementary
- Middle School: Inverness Middle
- High School: Citrus High
- Provided by: Tropic Shores Realty

- DMCA Notice
-
DescriptionPriced below latest Appraisal! Come see this Beautiful THREE or FOUR bedroom home in desirable Connell Lake Estates. Lakeside Country Club and GOLF COURSE at your back door! This well cared for better than new property offers: 2020 Metal New Roof, 2020 3.5 ton HVAC, almost 3,000' SQ feet under roof, 2111' SQ feet Living area, Three nice size bedrooms plus bonus room with French doors that could be utilized as an office/den or 4th bedroom, Open Split bedroom floor plan, Spacious Kitchen with Quartz counter tops and on island, All appliances and plenty of cabinet space, Living area, dining area and BONUS space with Wet Bar in main living area, Tiled bathrooms,Laundry room with Wash Sink, drain field replaced 2024, Mature landscaping and trees, Mini split air unit in 26' x 12' enclosed Lanai, Gutters,.37 acre lot located at the end of a Cul de sac with lake views, Two car attached garage, an 8x10 utility building for more storage. Take a drive through the neighborhood and see for yourself how lovely it is. NO HOA. SECO electric and City water.
Payment Calculator
- Principal & Interest -
- Property Tax $
- Home Insurance $
- HOA Fees $
- Monthly -
For a Fast & FREE Mortgage Pre-Approval Apply Now
Apply Now
 Apply Now
Apply NowFeatures
Building and Construction
- Covered Spaces: 0.00
- Exterior Features: ConcreteDriveway
- Flooring: LuxuryVinylPlank
- Living Area: 2111.00
- Roof: Metal
Land Information
- Lot Features: OnGolfCourse
School Information
- High School: Citrus High
- Middle School: Inverness Middle
- School Elementary: Hernando Elementary
Garage and Parking
- Garage Spaces: 2.00
- Open Parking Spaces: 0.00
- Parking Features: Attached, Concrete, Driveway, Garage
Eco-Communities
- Pool Features: None
- Water Source: Public, Well
Utilities
- Carport Spaces: 0.00
- Cooling: CentralAir
- Heating: Central, Electric
- Road Frontage Type: CountyRoad
- Sewer: SepticTank
Finance and Tax Information
- Home Owners Association Fee: 0.00
- Insurance Expense: 0.00
- Net Operating Income: 0.00
- Other Expense: 0.00
- Pet Deposit: 0.00
- Security Deposit: 0.00
- Tax Year: 2024
- Trash Expense: 0.00
Other Features
- Appliances: BarFridge, Dishwasher, ElectricCooktop, ElectricOven, ElectricRange, Microwave, Refrigerator
- Interior Features: WetBar, PrimarySuite, OpenFloorplan, StoneCounters, ShowerOnly, SeparateShower, UpdatedKitchen, WalkInClosets, WindowTreatments
- Area Major: 01
- Occupant Type: Owner
- Parcel Number: 1967236
- Possession: Closing, Negotiable
- Style: Contemporary
- The Range: 0.00
- View: Water
- Views: 146
- Zoning Code: CLR
Similar Properties
Nearby Subdivisions
Acreage
Belmont Hills Un 02
Belmont Hills Unti 01
Bloomfield Est
Cambridge Greens
Citrus Est.
Citrus Hills
Citrus Hills - Belmont Hills
Citrus Hills - Cambridge Green
Citrus Hills - Celina Hills
Citrus Hills - Clearview Estat
City Of Inverness
Clearview Estates First Additi
Connell Lake Estates
Connell Lake Estates Phase Ii
Cypress Shores
Golden Terrace Est.
Gregory Acres
Hercala Acres
Hillcrest Est.
Hilltop
Hiltop
Inverness Acres
Inverness Acres Un 1
Inverness Highlands
Inverness Highlands North
Inverness Highlands U 1-9
Inverness Highlands Unit 02
Inverness Highlands Unit 03
Inverness Highlands Unit 09
Inverness Highlands Unit 1
Inverness Highlands West
Inverness Village
Inverness Village Un 4
Inverness Village Unit 03
Magnolia Beach Park
Marina City
Newman Heights
Not In Hernando
Not On List
Point Lonesome
Shenandoah
Sportsman Park
Sportsmens Acres
Sportsmens Park
The Pines Of Inverness
Tierra Del Toro
Van Acres
Villages Of Inverness
Villagesinverness Un 4
Whispering Pines Villas
White Lake
White Lake Sub
Windermere
Windermere Ph 03
Windermere Ph 04
Wyld Palms

- Christa L. Vivolo
- Tropic Shores Realty
- Office: 352.440.3552
- Mobile: 727.641.8349
- christa.vivolo@gmail.com

















































