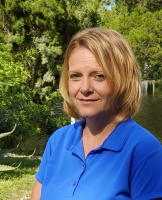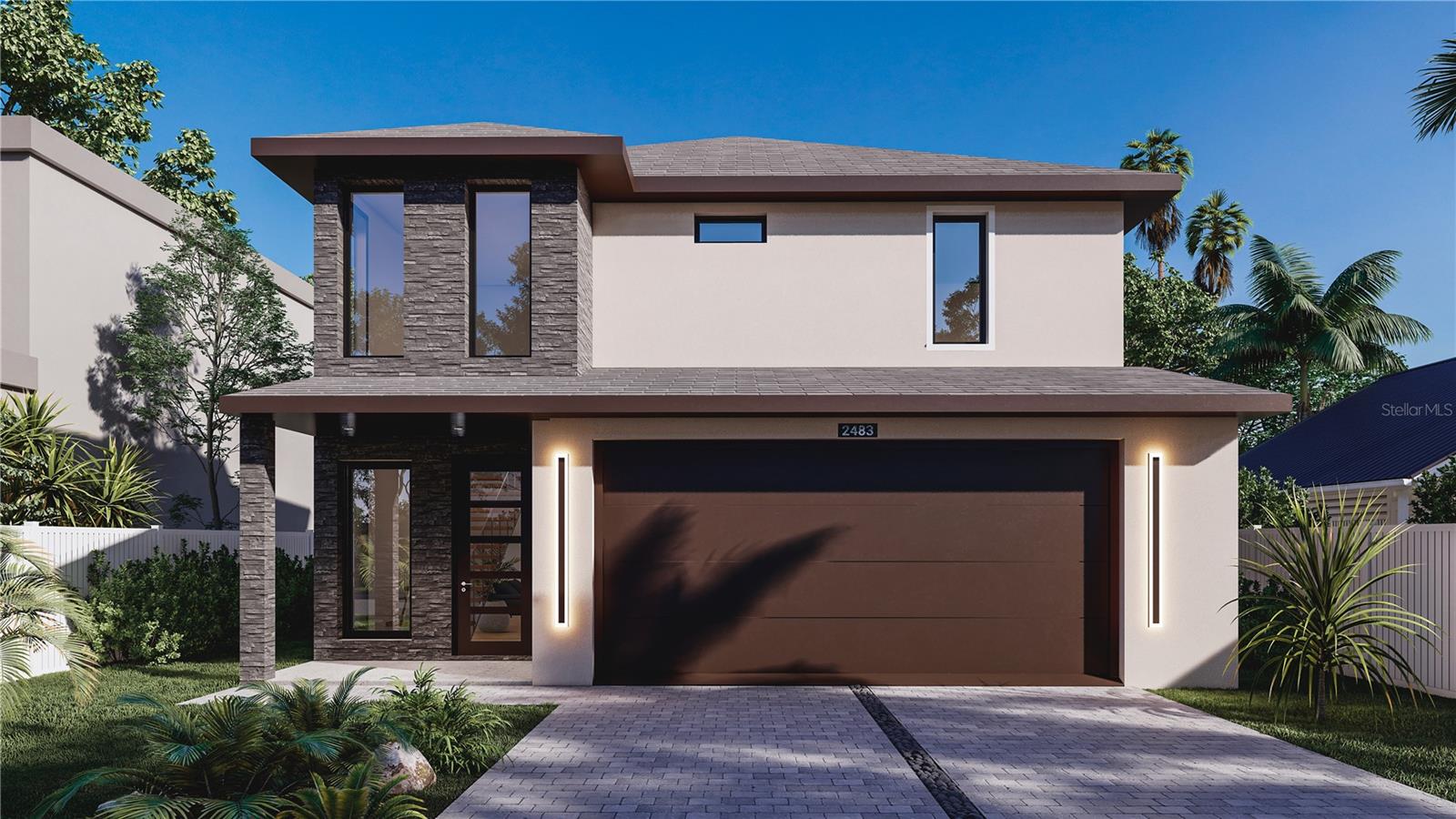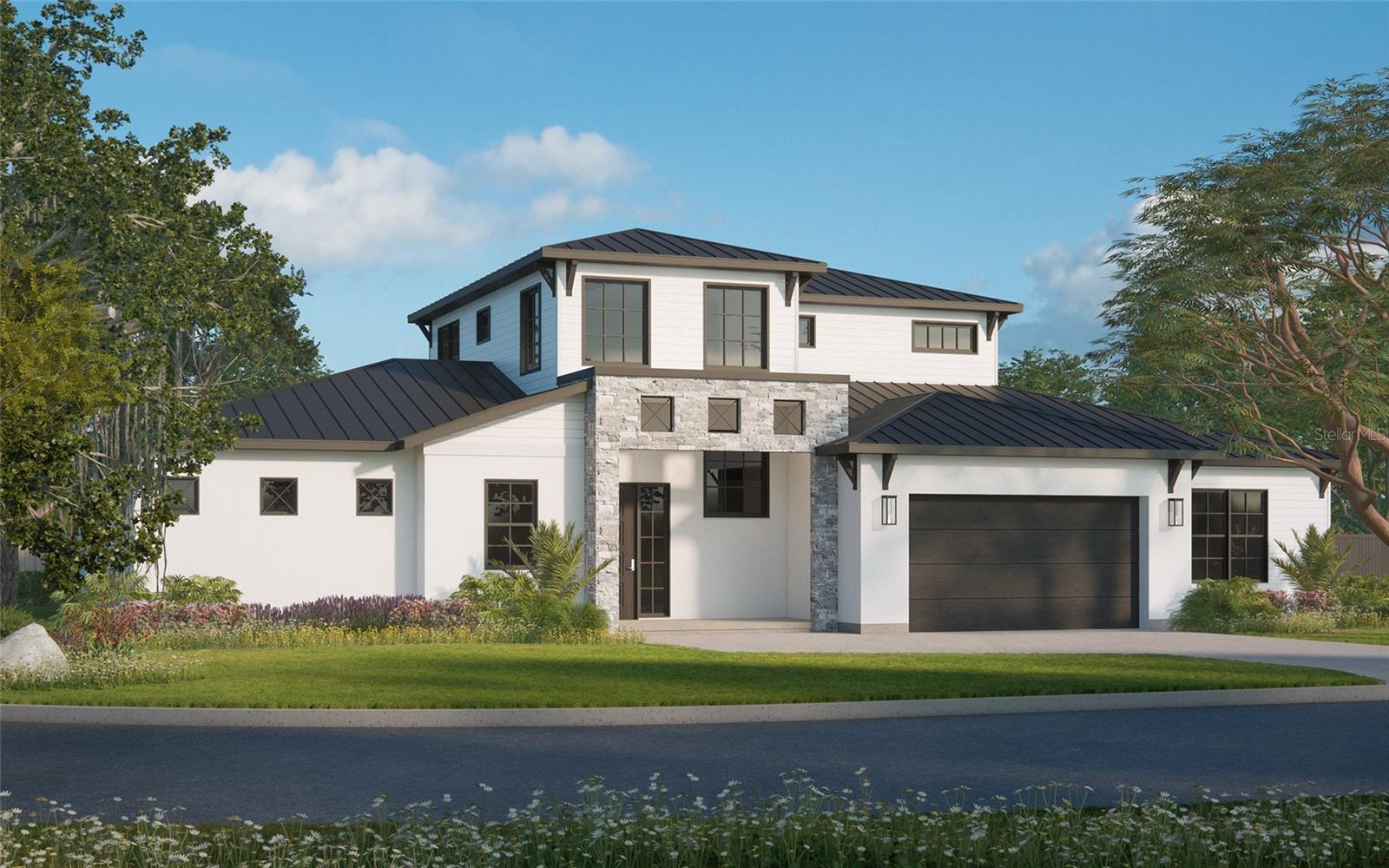2483 Bay Street, Sarasota, FL 34237
Property Photos

Would you like to sell your home before you purchase this one?
Priced at Only: $1,945,000
For more Information Call:
Address: 2483 Bay Street, Sarasota, FL 34237
Property Location and Similar Properties
- MLS#: A4649411 ( Residential )
- Street Address: 2483 Bay Street
- Viewed: 22
- Price: $1,945,000
- Price sqft: $527
- Waterfront: No
- Year Built: 2024
- Bldg sqft: 3693
- Bedrooms: 4
- Total Baths: 4
- Full Baths: 3
- 1/2 Baths: 1
- Garage / Parking Spaces: 2
- Days On Market: 37
- Additional Information
- Geolocation: 27.3281 / -82.5202
- County: SARASOTA
- City: Sarasota
- Zipcode: 34237
- Subdivision: Hudson Park
- Elementary School: Soutide
- Middle School: Sarasota
- High School: Sarasota
- Provided by: EXIT KING REALTY
- DMCA Notice
-
DescriptionOne or more photo(s) has been virtually staged. Under Construction. Welcome to the pinnacle of urban contemporary living in Sarasota! Construction is set to be completed by the end of Junedont wait, now is the perfect time to customize this stunning two story solid block NOVICO style home to your taste. This exquisite modern home features 4 bedrooms plus a spacious loft/family room with a wet bara flexible layout that can easily accommodate a 5th bedroom if desired. With 3.5 bathrooms, high end finishes, and a touch of European design, this home boasts an open floor plan and exceptional features including: 10 foot ceilings throughout 8 foot tall doors Central vacuum system EV charger in the garage Built to the highest standards with the latest hurricane updates, the home includes impact windows and doors, a standing seam metal roof, an insulated garage with an impact rated door, and sits at a 27.95' elevation for added peace of mind. Inside, youll be captivated by the 2,894 SqFt of elegant living space. The grand entryway and staircasewith a built in wine cellar tucked beneathlead into a luminous open concept living, dining, and kitchen area. There's also a versatile flex room that can serve as a mother in law suite, a main level master bedroom with en suite, or a formal dining room. The kitchen features sleek quartz countertops and stainless steel appliancesperfect for entertaining and large family gatherings. Upstairs, the luxurious master suite includes a walk in closet, a spa like bathroom with a standalone whirlpool tub, and a separate shower with multiple showerheads. The open loft/family room and two additional bedrooms complete the second floor. One bedroom offers balcony access with breathtaking views of the private, secluded backyard and pool. Out back, enjoy an expansive covered patio with an outdoor kitchen and dining area, a large heated saltwater pool featuring a waterfall and massage jets, an outdoor shower, and lush garden space ideal for entertaining. Located in the highly desirable Arlington Park/Hudson Park neighborhood, this home offers access to top rated schools, family amenities, and the 18.5 mile Legacy Trail connecting downtown Sarasota to Venice. You're just minutes from Southside Village shops and restaurants, Arlington Park, Sarasota Memorial Hospital, downtown Sarasota, Bayfront Park and Marina, St. Armands Circle, and the world renowned beaches of Lido Key and Siesta Key. Call today to schedule a private showing and finalize your selections for flooring and finishes! *Please note: Finishes are subject to change based on availability. Changes may be made by the builder or owner. **Seller is willing to assist with closing costs.**
Payment Calculator
- Principal & Interest -
- Property Tax $
- Home Insurance $
- HOA Fees $
- Monthly -
For a Fast & FREE Mortgage Pre-Approval Apply Now
Apply Now
 Apply Now
Apply NowFeatures
Building and Construction
- Builder Model: NOVICO
- Builder Name: ZsP Construction
- Covered Spaces: 0.00
- Exterior Features: Balcony, Garden, SprinklerIrrigation, Lighting, OutdoorGrill, OutdoorKitchen, OutdoorShower
- Fencing: Vinyl
- Flooring: EngineeredHardwood, Epoxy, PorcelainTile, Tile
- Living Area: 2894.00
- Other Structures: OutdoorKitchen
- Roof: Metal
Property Information
- Property Condition: UnderConstruction
Land Information
- Lot Features: CityLot, NearPublicTransit, Landscaped
School Information
- High School: Sarasota High
- Middle School: Sarasota Middle
- School Elementary: Southside Elementary
Garage and Parking
- Garage Spaces: 2.00
- Open Parking Spaces: 0.00
- Parking Features: Driveway, ElectricVehicleChargingStations, Garage, GarageDoorOpener, Open, OffStreet
Eco-Communities
- Pool Features: Gunite, Heated, InGround, PoolSweep, SaltWater, Tile
- Water Source: Public
Utilities
- Carport Spaces: 0.00
- Cooling: CentralAir, Zoned, CeilingFans
- Heating: Central, ExhaustFan, Electric, HeatPump, Zoned
- Pets Allowed: Yes
- Pets Comments: Extra Large (101+ Lbs.)
- Sewer: PublicSewer
- Utilities: CableAvailable, ElectricityAvailable, ElectricityConnected, Propane, MunicipalUtilities, WaterAvailable, WaterConnected
Finance and Tax Information
- Home Owners Association Fee: 0.00
- Insurance Expense: 0.00
- Net Operating Income: 0.00
- Other Expense: 0.00
- Pet Deposit: 0.00
- Security Deposit: 0.00
- Tax Year: 2024
- Trash Expense: 0.00
Other Features
- Appliances: BarFridge, BuiltInOven, Cooktop, Dishwasher, ExhaustFan, ElectricWaterHeater, Freezer, Disposal, GasWaterHeater, Microwave, Range, Refrigerator, RangeHood, WineRefrigerator
- Country: US
- Interior Features: WetBar, BuiltInFeatures, CeilingFans, CrownMolding, CathedralCeilings, CentralVacuum, DryBar, CofferedCeilings, EatInKitchen, HighCeilings, LivingDiningRoom, MainLevelPrimary, OpenFloorplan, StoneCounters, SolidSurfaceCounters, UpperLevelPrimary, WalkInClosets, WoodCabinets, SeparateFormalDiningRoom, Loft
- Legal Description: LOT 22, BLK D, HUDSON PARK
- Levels: Two
- Area Major: 34237 - Sarasota
- Occupant Type: Vacant
- Parcel Number: 2034070011
- Possession: CloseOfEscrow
- Style: Contemporary, Custom
- The Range: 0.00
- View: Garden, Pool
- Views: 22
- Zoning Code: RSF4
Similar Properties
Nearby Subdivisions
Alhambra Court
Avion Of
Bahia Vista Highlands
Bellevue Terrace
Bellevue Terrace Rev
Golfview Sub
Homecroft
Hudson Park
Jefferson Club
Jefferson Pines
Jefferson Pines Ii
Lords Add 02
Melody Heights
Not Applicable
Oak Shores
Oak Shores 1st Add
Oakwood Manor
Patricia Manor
Paver Park Estates
Paver Park Estates 2nd Add
Payne Park Village Ph 1
Payne Park Village Ph I
Payne Park Village Ph Ii
Pine Lawn
Poinsettia Park Rev
Poms Park 3
Ringling Park
Robin Hood Woods
Tallywood Ph 1 2
Tallywood Ph 1 & 2
Terrace Gardens
Terrace Gardens B
The Village
Village The

- Christa L. Vivolo
- Tropic Shores Realty
- Office: 352.440.3552
- Mobile: 727.641.8349
- christa.vivolo@gmail.com


































