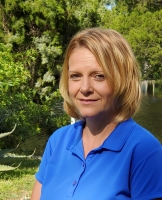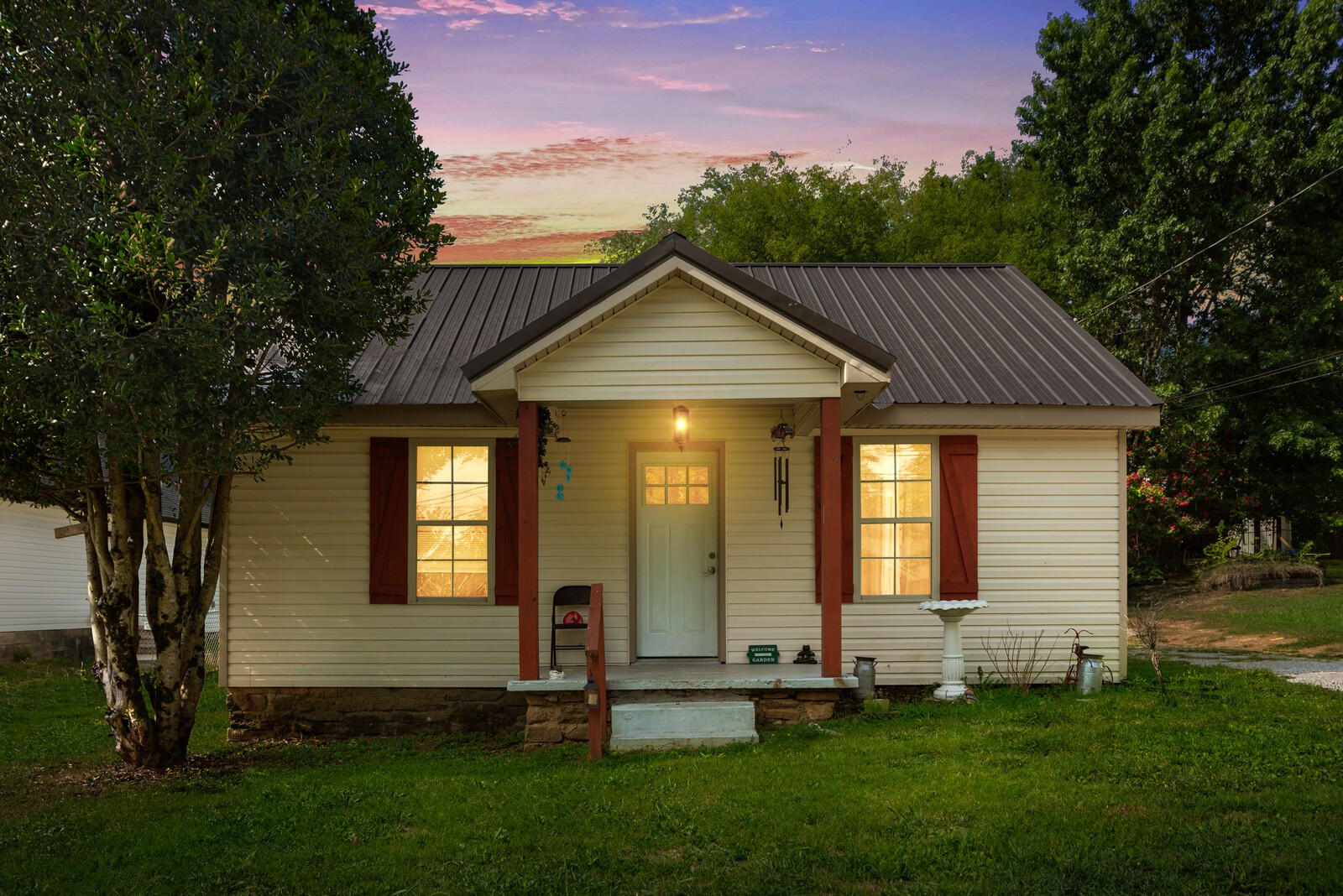1831 Highway 42, Summerfield, FL 34491
Property Photos

Would you like to sell your home before you purchase this one?
Priced at Only: $1,595,000
For more Information Call:
Address: 1831 Highway 42, Summerfield, FL 34491
Property Location and Similar Properties
- MLS#: 844143 ( Residential )
- Street Address: 1831 Highway 42
- Viewed: 96
- Price: $1,595,000
- Price sqft: $292
- Waterfront: No
- Year Built: 2000
- Bldg sqft: 5460
- Bedrooms: 3
- Total Baths: 4
- Full Baths: 3
- 1/2 Baths: 1
- Garage / Parking Spaces: 7
- Days On Market: 68
- Additional Information
- County: MARION
- City: Summerfield
- Zipcode: 34491
- Subdivision: Not On List
- Elementary School: Other
- Middle School: Other
- High School: Other
- Provided by: EXIT Riverside Realty

- DMCA Notice
-
DescriptionHere is your opportunity to own a beautiful custom home that sits on 10 acres and will make the perfect farm! Sellers need to move on and start their next chapters so please bring us an offer, were ready to negotiate! Super cute 3 stall barn with feed, tack and airconditioned room. 4 beautiful pastures with gorgeous mature trees that offer an abundance of shade. A massive workshop that can be used by a mechanic, a hobbyist passionate about cars or add portable stalls to make an even larger horse barn. The options are endless with this large well made outbuilding. This building has its own bathroom. The residence has so many custom touches that it truly is an amazing place to call home. Whether you are relaxing in the excellent outside space by the pool that is so peaceful and resort like, cooking in the wonderful kitchen or enjoying the large primary suite you will feel at home in such an amazing place. Some additional upgrades are tile throughout home, additional air conditioning units, whole home generator, brand new pool pump and too many more to list! Make sure you view this one of a kind beautiful home that sits on a fabulous 10 acre lot today!
Payment Calculator
- Principal & Interest -
- Property Tax $
- Home Insurance $
- HOA Fees $
- Monthly -
For a Fast & FREE Mortgage Pre-Approval Apply Now
Apply Now
 Apply Now
Apply NowFeatures
Building and Construction
- Covered Spaces: 0.00
- Exterior Features: SprinklerIrrigation, Landscaping, Lighting, RainGutters
- Fencing: Wood, Wire
- Flooring: Tile
- Living Area: 2504.00
- Other Structures: Barns, Garages, Storage, Workshop
- Roof: Metal
Land Information
- Lot Features: Acreage, Pasture
School Information
- High School: Other
- Middle School: Other
- School Elementary: Other
Garage and Parking
- Garage Spaces: 7.00
- Open Parking Spaces: 0.00
- Parking Features: AttachedCarport, Detached, Garage, ParkingSpaces, Unpaved, Carport
Eco-Communities
- Pool Features: Concrete, InGround, Pool
- Water Source: Well
Utilities
- Carport Spaces: 0.00
- Cooling: CentralAir, Electric
- Road Frontage Type: CountyRoad
- Sewer: SepticTank
- Utilities: HighSpeedInternetAvailable
Finance and Tax Information
- Home Owners Association Fee: 0.00
- Insurance Expense: 0.00
- Net Operating Income: 0.00
- Other Expense: 0.00
- Pet Deposit: 0.00
- Security Deposit: 0.00
- Tax Year: 2024
- Trash Expense: 0.00
Other Features
- Appliances: BuiltInOven, Dryer, Dishwasher, GasCooktop, Disposal, Microwave, Refrigerator, Washer
- Interior Features: BreakfastBar, CathedralCeilings, DualSinks, Fireplace, PrimarySuite, OpenFloorplan, ShowerOnly, SolidSurfaceCounters, SeparateShower, WalkInClosets, WoodCabinets
- Levels: One
- Area Major: 28
- Occupant Type: Owner
- Parcel Number: 44782-000-00
- Possession: Closing
- Style: OneStory
- The Range: 0.00
- Views: 96
- Zoning Code: A1
Similar Properties
Nearby Subdivisions
Acreage Non-sub
Ag Non Sub
Belle Lea Acres
Belleview Estate
Belleview Heights
Belleview Heights Est
Belleview Heights Estate
Belleview Heights Estates
Belleview Heights Ests Paved
Belleview Hills Estate
Belleview Hts Ests Un 2
Belweir Acres
Bird Island
Bloch Brothers
Breezewood Estate
Bridle Trail Estate
Del Webb Spruce Creek Country
Del Webb Spruce Creek Gcc
Edgewater Estate
Enclavestonecrest 04
Evangelical Bible Mission
Fairways Stonecrest
Fairways / Stonecrest
Hilltop Estate
Johnson Wallace E Jr
Lake Shores Of Sunset Harbor
Linksstonecrest
Linksstonecrest Un 01
N Hwy 42 E Hwy 301 S 147 W Hwy
N/a
No Subdivision
None
North Valley/stonecrest Un 02
North Valleystonecrest Un 02
North Vlystonecrest
North Vlystonecrest Un Iii
Not Applicable
Not On List
Orane Blossom Hills Un #1
Orane Blossom Hills Un 1
Orange Blossom Hill S Un 3
Orange Blossom Hills
Orange Blossom Hills 07
Orange Blossom Hills Un 02
Orange Blossom Hills Un 03
Orange Blossom Hills Un 04
Orange Blossom Hills Un 05
Orange Blossom Hills Un 06
Orange Blossom Hills Un 07
Orange Blossom Hills Un 09
Orange Blossom Hills Un 10
Orange Blossom Hills Un 13
Orange Blossom Hills Un 14
Orange Blossom Hills Un 2
Orange Blossom Hills Un 5
Orange Blossom Hills Un 8
Orange Blossom Hills Unit 1
Orange Blossom Hills Uns 01 0
Orange Blsm Hls
Scroggies Acres
Sherwood Forest
Silver Springs Acres
Silverleaf Hills
Spruce Creek Country Club
Spruce Creek Country Club Fire
Spruce Creek Country Club Star
Spruce Creek Country Club Well
Spruce Creek Gc
Spruce Creek Gc St Andrews
Spruce Creek Gcc
Spruce Creek Golf Country
Spruce Creek Golf Country Clu
Spruce Creek Golf & Country Cl
Spruce Creek Golf And Country
Spruce Creek Golf Country Club
Spruce Creek South
Spruce Creek South 04
Spruce Creek South Xiv
Spruce Creek Southx
Spruce Crk Cc Starr Pass
Spruce Crk Cc Tamarron Rep
Spruce Crk Cc Torrey Pines
Spruce Crk Gc
Spruce Crk Golf Cc Alamosa
Spruce Crk Golf Cc Spyglass
Spruce Crk Golf & Cc Alamosa
Spruce Crk South 01
Spruce Crk South 02
Spruce Crk South 04
Spruce Crk South 06
Spruce Crk South 08
Spruce Crk South 09
Spruce Crk South 11
Spruce Crk South 13
Spruce Crk South Iiib
Spruce Crk South X
Spruce Crk South Xiv
Stonecrest
Stonecrest Links
Stonecrest Meadows
Stonecrest North Valley
Stonecrest Un 02
Summerfield
Summerfield Oaks
Summerfield Ter
Sunset Harbor
Sunset Harbor Isle
Sunset Hills
Sunset Hills Ph 1
Virmillion Estate
Wallace Johnson
Woods Lakes

- Christa L. Vivolo
- Tropic Shores Realty
- Office: 352.440.3552
- Mobile: 727.641.8349
- christa.vivolo@gmail.com
























































































