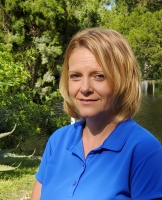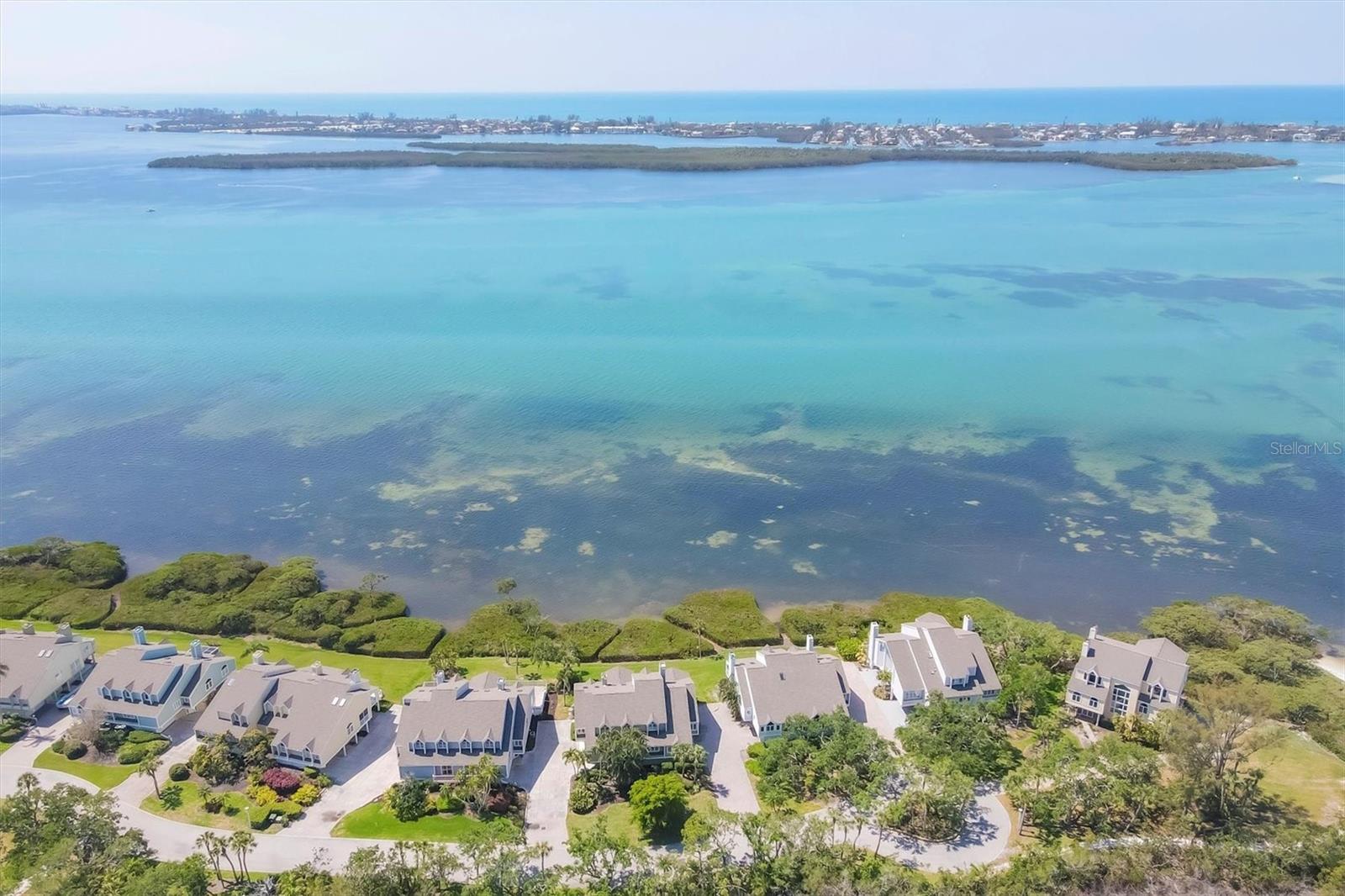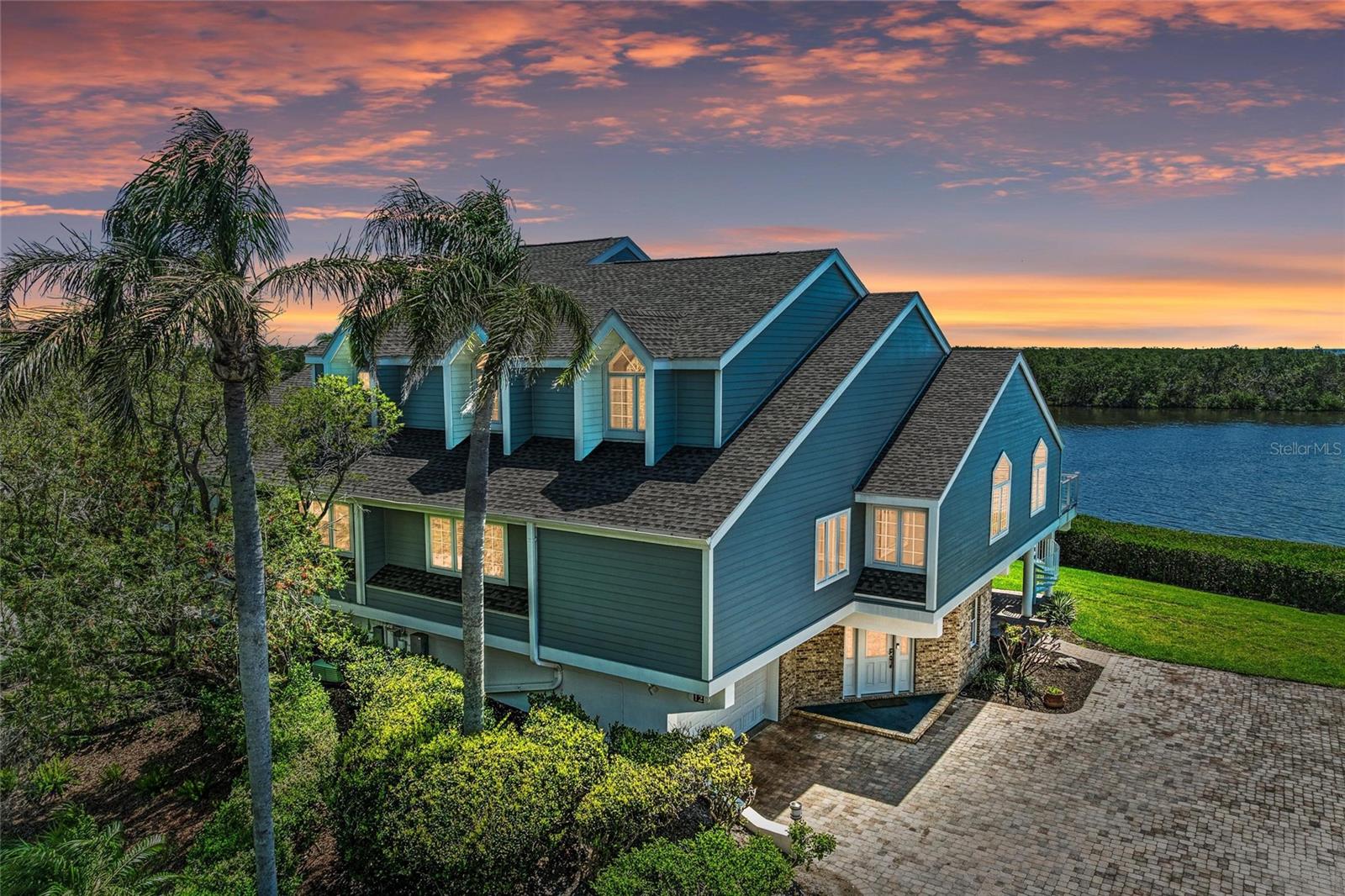12 Tidy Island Boulevard, Bradenton, FL 34210
Property Photos

Would you like to sell your home before you purchase this one?
Priced at Only: $1,500,000
For more Information Call:
Address: 12 Tidy Island Boulevard, Bradenton, FL 34210
Property Location and Similar Properties
- MLS#: A4650420 ( Residential )
- Street Address: 12 Tidy Island Boulevard
- Viewed: 4
- Price: $1,500,000
- Price sqft: $323
- Waterfront: Yes
- Wateraccess: Yes
- Waterfront Type: BayAccess,IntracoastalAccess
- Year Built: 1984
- Bldg sqft: 4644
- Bedrooms: 3
- Total Baths: 3
- Full Baths: 2
- 1/2 Baths: 1
- Garage / Parking Spaces: 2
- Days On Market: 66
- Additional Information
- Geolocation: 27.4457 / -82.6506
- County: MANATEE
- City: Bradenton
- Zipcode: 34210
- Subdivision: Tidy Island Ph I
- Building: Tidy Island Ph I
- Elementary School: Sea Breeze
- Middle School: W.D. Sugg
- High School: Bayshore
- Provided by: PREMIER SOTHEBYS INTL REALTY
- DMCA Notice
-
DescriptionTidy Island classic waterfront home with magnificent panoramic water views of Sarasota Bay! Even the star gazing is magnificent! Discover the epitome of waterfront living with three bedrooms and two and a half baths in this 3,096 sqft home. This beautiful home invites you to experience the joy of sun soaked days and tranquil nights by the Bay, with timeless architecture, spacious interiors, high ceilings, an abundance of natural light, plus a wood burning fireplace and private elevator. This is your opportunity to call Tidy Island home, where every day feels like a vacation. This classic floor plan is designed for easy living with wood flooring in the kitchen, dining and living room all flowing together and wonderful for entertaining and family gatherings. Enjoy the custom built kitchen with two ovens, two dishwashers, granite counters, island with sink and breakfast bar, wine fridge, tile backsplash, built in desk and pantry. The large primary bedroom offers a walk in closet, ensuite bathroom with a classic claw foot bathtub, quartz counters, dual sinks and plenty of cabinet and shelving space. On the top floor enjoy a big office/loft with built in bookcases plus two bedrooms and shared bathroom. Step out onto the balcony just off the Sun/Florida Room to relax and experience breathtaking water views of Sarasota Bay to Downtown Sarasota. Take the spiral staircase to the ground floor lanai area to enjoy grilling, picnics and family gatherings. Additional great features include large storage room with epoxy flooring, interior atrium, Hunter Douglas remote control blinds, vaulted ceilings, 2 new A/C unit, 2 car garage with epoxy floors, crown molding and ceiling fans throughout. The association fee includes cable, internet, water, sewer, garbage, exterior lawn maintenance, pest control, exterior painting and roof (replaced in 2021). Tidy Island residents enjoy access to two pools and spa, fitness center, Har Tru tennis courts, walking trails, scenic boardwalks, 24 hour security guard gate, social gatherings in the clubhouse with catering kitchen, outdoor deck with bar and gazebo. Enjoy the lush nature trails that invite you to immerse yourself in the beauty of the surrounding preserve. A kayak launch provides easy access to the Sarasota Bay plus a historical museum. Conveniently located only minutes from the sugary sands of Anna Maria Island, grocery stores, shopping, restaurants and golf course. Watch the video and click on the tour to virtually walk through the house.
Payment Calculator
- Principal & Interest -
- Property Tax $
- Home Insurance $
- HOA Fees $
- Monthly -
For a Fast & FREE Mortgage Pre-Approval Apply Now
Apply Now
 Apply Now
Apply NowFeatures
Building and Construction
- Covered Spaces: 0.00
- Exterior Features: Balcony, SprinklerIrrigation, Lighting, RainGutters, Storage
- Flooring: Laminate, Tile, Wood
- Living Area: 3277.00
- Roof: Shingle
Land Information
- Lot Features: FloodZone, OutsideCityLimits, Private, BuyerApprovalRequired, Landscaped
School Information
- High School: Bayshore High
- Middle School: W.D. Sugg Middle
- School Elementary: Sea Breeze Elementary
Garage and Parking
- Garage Spaces: 2.00
- Open Parking Spaces: 0.00
- Parking Features: Covered, Driveway, Garage, GarageDoorOpener
Eco-Communities
- Pool Features: Association, Community
- Water Source: Public
Utilities
- Carport Spaces: 0.00
- Cooling: CentralAir, CeilingFans
- Heating: Central, Electric
- Pets Allowed: CatsOk, DogsOk, Yes
- Pets Comments: Extra Large (101+ Lbs.)
- Sewer: PublicSewer
- Utilities: CableConnected, ElectricityConnected, HighSpeedInternetAvailable, MunicipalUtilities, PhoneAvailable, SewerConnected, WaterConnected
Amenities
- Association Amenities: Clubhouse, FitnessCenter, MaintenanceGrounds, Gated, Pool, RecreationFacilities, SpaHotTub, Security, TennisCourts, CableTv
Finance and Tax Information
- Home Owners Association Fee Includes: AssociationManagement, CommonAreas, CableTv, Insurance, Internet, MaintenanceGrounds, MaintenanceStructure, PestControl, Pools, RecreationFacilities, ReserveFund, RoadMaintenance, Sewer, Security, Taxes, Trash, Water
- Home Owners Association Fee: 0.00
- Insurance Expense: 0.00
- Net Operating Income: 0.00
- Other Expense: 0.00
- Pet Deposit: 0.00
- Security Deposit: 0.00
- Tax Year: 2024
- Trash Expense: 0.00
Other Features
- Accessibility Features: AccessibleElevatorInstalled
- Appliances: BuiltInOven, Dryer, Dishwasher, ElectricWaterHeater, Disposal, Microwave, Range, Refrigerator, RangeHood, WineRefrigerator, Washer
- Country: US
- Interior Features: WetBar, BuiltInFeatures, CeilingFans, CrownMolding, CathedralCeilings, EatInKitchen, Elevator, HighCeilings, KitchenFamilyRoomCombo, LivingDiningRoom, MainLevelPrimary, OpenFloorplan, StoneCounters, SplitBedrooms, Skylights, VaultedCeilings, WalkInClosets, WoodCabinets, WindowTreatments, SeparateFormalDiningRoom, SeparateFormalLivingRoom
- Legal Description: UNIT 12 PHASE 1 TIDY ISLAND CONDO PI#77600.0065/8
- Levels: ThreeOrMore
- Area Major: 34210 - Bradenton
- Occupant Type: Owner
- Parcel Number: 7760000658
- Possession: CloseOfEscrow
- Style: Florida
- The Range: 0.00
- View: Bay, Intercoastal, Lagoon, Pool, TreesWoods, Water
- Zoning Code: PDR/CH
Similar Properties
Nearby Subdivisions
Academy Park Ph I
Academy Resort Lodge
Bay Hollow
Bay Pointe At Cortez Ph 26
Bayside Terraces At Wild Oak B
Bollettieri Resort Villas Iv
Bollettieri Resort Villas Ix
Bollettieri Resort Villas Vi
Bollettieri Resort Villas Viii
Bollettieri Resort Villas X
Bollettieri Resort Villas Xi
Casco Dorado
Conquistador Bay Club
El Conquistador Village 1 Sec
Harbor Pines
Harbor Pines A Condo Or1439421
Harbor Pines, A Condo Or1439/4
Lakebridge Ph Ii Iii
Lakebridge Ph Ii & Iii
Lakeside Village Townhome
Legends Cove
Mirror Lake
Mirror Lake Condo Sec 1
Mirror Lake Condo Sec 3
Mirror Lake Sec 2
Mirror Lake Sec 3
Morton Village
Mount Vernon 3 Condo
Mount Vernon Ph 1
Mount Vernon Ph 1b
Mount Vernon Ph 2
Mount Vernon Ph 3
Not On The List
Palm Court Villas Ph 3 5 19 37
Palma Sola Harbour Sec 1
Palma Sola Harbour Sec 2
Palma Sola Harbour Sec 3
Palma Sola Harbour Sec 4
Palma Sola Harbour Sec 5
Racquet Club Villas Amd
Shorewalk
Shorewalk Bath Tennis Clb 78
Shorewalk Bath Tennis Club 1
Shorewalk Bath Tennis Club 12
Shorewalk Bath Tennis Club 14
Shorewalk Bath Tennis Club 23
Shorewalk Bath Tennis Club 27
Shorewalk Bath Tennis Club 3
Southwinds At Five Lakes Ph A6
Spring Lakes Ii
Spring Lakes Iii
Spring Lakes V
Spring Lakes Vi
Terraces At Wild Oak Bay Ii
The Palms Of Cortez
The Terraces At Wild Oak Bay
The Terraces At Wild Oak Bay I
The Villas At Wild Oak Bay I I
The Vistas At Wild Oak Bay
The Vistas At Wild Oak Bay I A
The Vistas At Wild Oak Bay Iv
Tidy Island Ph I
Tidy Island Ph Ii
Tidy Island Ph Iii
Timber Creek Condo 2
Timber Creek One
Timber Creek Two
Valencia Garden
Valencia Garden Ii
Valencia Garden Iii
Villas At Wild Oak Bay
Vizcaya Condo
Vizcaya Ph 1 2 3 4 5 7 9 12 13
Vizcaya Ph 123457912131516
Vizcaya Ph 61011
Wildewood Spgs Ii
Wildewood Spgs Iia
Wildewood Spgs Iib
Wildewood Spgs Iib Condomini
Wildewood Spgs Iic
Wildewood Spgs Stage 3b Of Spr
Wildewood Spgs Stage 5a Of Lak
Wildewood Spgs Stage 5b Of Lak
Wildewood Spgs Stage 5c Of Lak
Wildewood Spgs Stage 6b Of Woo
Wildewood Spgs Stage 7a Of Oak
Wildewood Spgs Stage 7d Of Oak

- Christa L. Vivolo
- Tropic Shores Realty
- Office: 352.440.3552
- Mobile: 727.641.8349
- christa.vivolo@gmail.com


























































































