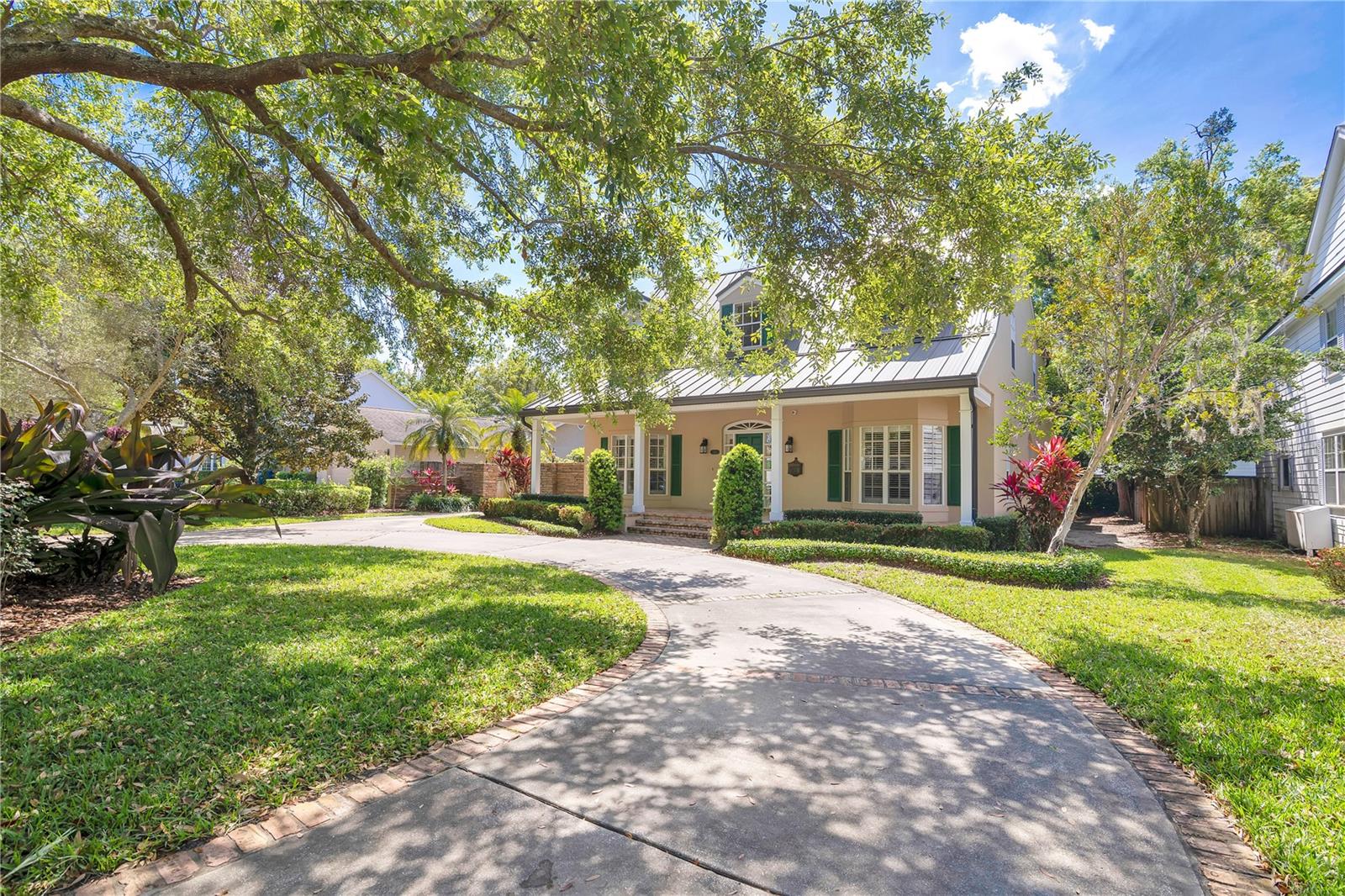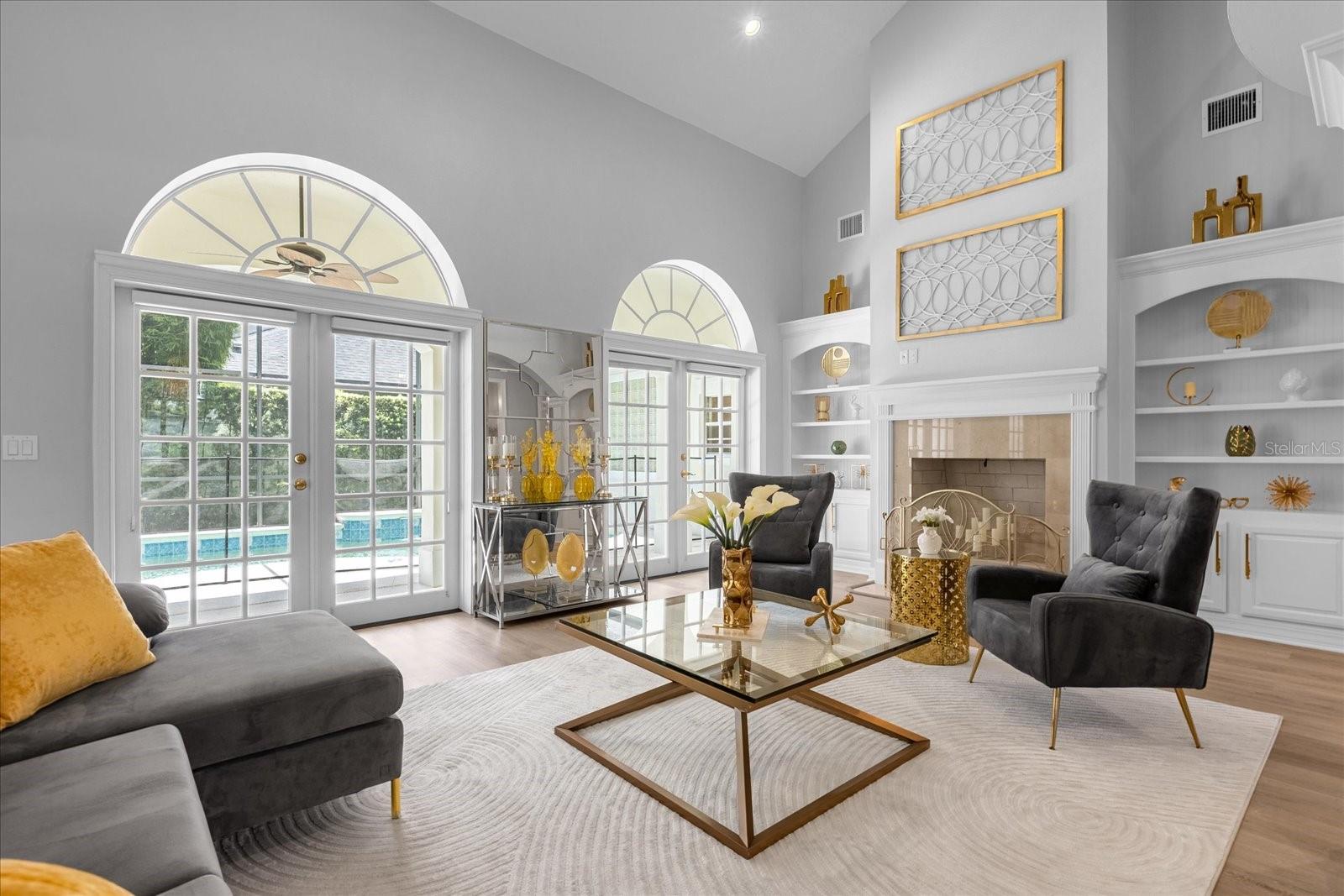2402.5 Temple Drive, Winter Park, FL 32789
Property Photos

Would you like to sell your home before you purchase this one?
Priced at Only: $1,899,000
For more Information Call:
Address: 2402.5 Temple Drive, Winter Park, FL 32789
Property Location and Similar Properties
- MLS#: O6303604 ( Residential )
- Street Address: 2402.5 Temple Drive
- Viewed: 11
- Price: $1,899,000
- Price sqft: $433
- Waterfront: No
- Year Built: 2015
- Bldg sqft: 4388
- Bedrooms: 4
- Total Baths: 5
- Full Baths: 4
- 1/2 Baths: 1
- Garage / Parking Spaces: 3
- Days On Market: 32
- Additional Information
- Geolocation: 28.6215 / -81.3355
- County: ORANGE
- City: Winter Park
- Zipcode: 32789
- Subdivision: Acreage
- Elementary School: Dommerich Elem
- Middle School: Maitland
- High School: Winter Park
- Provided by: OLDE TOWN BROKERS INC
- DMCA Notice
-
DescriptionGet Busy Living the Winter Park lifestyle in this custom 4 bedroom, 4.5 bathroom pool home tucked away at the end of a 150 foot private drive with gate. Designed with comfortable yet sophisticated living space, this home is perfect for those seeking a serene retreat for both everyday living and entertainment. The heart of the home is the sizable kitchen, boasting a gas stove, high end appliances, and a truly unique island crafted from reclaimed wood with a solid concrete countertop a perfect blend of rustic charm and modern design. The primary retreat is conveniently located on the first floor, featuring a spa like bathroom complete with a soaking tub and a spacious walk in shower. Upstairs, you'll find two additional ensuite bedrooms with the 4th bedroom that doubles as a home office complete with built in desk and murphy bed. A generously sized bonus room/living area upstairs provides additional flexibility for a media room, playroom, or home office. Outdoors, the professionally designed and illuminated landscaping sets a warm, welcoming tone which includes a spectacular 12' x 40' salt filtered heated pool surrounded by a luxurious travertine deck with fire pit. Close proximity to all the charm and amenities Winter Park has to offer. This exceptional home offers privacy, elegance, and thoughtful design at every turn. Call today for an easy showing!
Payment Calculator
- Principal & Interest -
- Property Tax $
- Home Insurance $
- HOA Fees $
- Monthly -
For a Fast & FREE Mortgage Pre-Approval Apply Now
Apply Now
 Apply Now
Apply NowFeatures
Building and Construction
- Covered Spaces: 0.00
- Exterior Features: SprinklerIrrigation, Lighting, RainGutters
- Fencing: Fenced
- Flooring: Carpet, CeramicTile, Tile, Travertine, Wood
- Living Area: 3248.00
- Roof: Shingle
Land Information
- Lot Features: CityLot, Flat, Level, OutsideCityLimits, Landscaped
School Information
- High School: Winter Park High
- Middle School: Maitland Middle
- School Elementary: Dommerich Elem
Garage and Parking
- Garage Spaces: 3.00
- Open Parking Spaces: 0.00
- Parking Features: Garage, GarageDoorOpener, Guest, Oversized, GarageFacesSide
Eco-Communities
- Pool Features: Gunite, Heated, InGround, PoolAlarm, SaltWater, Tile
- Water Source: Public
Utilities
- Carport Spaces: 0.00
- Cooling: CentralAir, CeilingFans
- Heating: Central, Electric
- Pets Allowed: Yes
- Sewer: PublicSewer
- Utilities: CableAvailable, CableConnected, ElectricityAvailable, ElectricityConnected, HighSpeedInternetAvailable, Propane, MunicipalUtilities, SewerConnected, WaterAvailable
Finance and Tax Information
- Home Owners Association Fee: 0.00
- Insurance Expense: 0.00
- Net Operating Income: 0.00
- Other Expense: 0.00
- Pet Deposit: 0.00
- Security Deposit: 0.00
- Tax Year: 2024
- Trash Expense: 0.00
Other Features
- Appliances: BuiltInOven, ConvectionOven, Cooktop, Dryer, Dishwasher, ExhaustFan, Freezer, Disposal, Microwave, Range, Refrigerator, RangeHood, WaterSoftener, TanklessWaterHeater, Washer
- Country: US
- Interior Features: BuiltInFeatures, CeilingFans, CrownMolding, HighCeilings, KitchenFamilyRoomCombo, MainLevelPrimary, OpenFloorplan, StoneCounters, SolidSurfaceCounters, WalkInClosets, WoodCabinets, WindowTreatments
- Legal Description: THE S 100 FT OF THE W 330 FT OF THE NW 1/4 OF THE NE 1/4 SEC 32-21-30 & (LESS THE W 30 FT FOR R/W) & (LESS TH N 82 FT ORTHE S 100 FT OF THE W 180 FT OF THE NW1/4 OF THE NE 1/4 SEC 32-21-30)
- Levels: Two
- Area Major: 32789 - Winter Park
- Occupant Type: Owner
- Parcel Number: 32-21-30-0000-00-083
- Style: Other, Traditional
- The Range: 0.00
- View: Pool
- Views: 11
- Zoning Code: R-1A
Similar Properties
Nearby Subdivisions
Acreage
Albert Lee Ridge First Add
Banks Colonial Estates
Camwood Sub
Canton Ave Cottages 1
Carver Town First Add
Charmont
College Place Rep
Comstock Park
Conwill Estates
Cortland Park
Dixie Terrace
Dommerich Estates
Dommerich Hills
Dommerich Hills Fourth Add
Dubsdread Heights
Ellno Willo
Fairbanks Shores 4th Add
Fairbanks Shores 5th Add
Flamingo Shores
Flora Park First Add
Fontainebleau
Forest Hills
Galloway Place Rep
Glencoe Sub
Golfview
Golfview Heights
Henkel Add
Howell Forest
J Kronenberger
J Kronenberger Sub
Jenkins Add
Karolina On Killarney
Kenilworth Shores Sec 01
Kenilworth Shores Sec 02
Kenilworth Shores Sec 06
Killarney Estates
Lake Forest Park
Lake Killarney Shores
Lake Knowles Terrace
Lake Monte Sub
Lakeview Terrace
Lawndale
Lords Sub
Lugano Terrace
Maitland Shores First Add
Morseland Sub
Northwood Terrace
Olympia Heights
Orwin Manor Westminster Sec
Osceola Shores Sec 03
Park Grove
Park North
Parklando 03
Pennsylvania Place Rep
Robert Dhu Macdonald Park
Sevilla
Shores Lake Killarney Sec 02
South Lakemont Shores
Stansbury Estates
Stonehurst Estates
Sylvan Heights
Sylvan Lake Shores
Temple Heights
Timberlane
Timberlane Shores
Trotters Rep
Tuscania
Tuscany Terrace
V H Musselwhites Sub
Virginia Heights
Virginia Heights Rep
Waterbridge
Windsong
Windsong Lakeside Sec 01 4370
Windsong Preserve Point 43/76
Windsong Preserve Point 4376
Windsongpreserve Point
Winter Park
Winter Park Heights
Winter Park Oaks
Winter Park Village
Woodmere Terrace Rep

- Christa L. Vivolo
- Tropic Shores Realty
- Office: 352.440.3552
- Mobile: 727.641.8349
- christa.vivolo@gmail.com








































