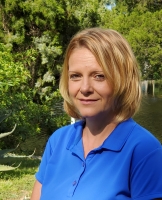11504 Splendid Lane, Tampa, FL 33626
Property Photos

Would you like to sell your home before you purchase this one?
Priced at Only: $799,000
For more Information Call:
Address: 11504 Splendid Lane, Tampa, FL 33626
Property Location and Similar Properties
- MLS#: A4650614 ( Single Family )
- Street Address: 11504 Splendid Lane
- Viewed: 17
- Price: $799,000
- Price sqft: $196
- Waterfront: No
- Year Built: 2005
- Bldg sqft: 4073
- Bedrooms: 4
- Total Baths: 3
- Full Baths: 3
- Garage / Parking Spaces: 2
- Days On Market: 67
- Additional Information
- Geolocation: 28.0792 / -82.6122
- County: HILLSBOROUGH
- City: Tampa
- Zipcode: 33626
- Subdivision: Highland Park Ph 1
- Elementary School: Deer Park Elem
- Middle School: Farnell
- High School: Sickles
- Provided by: PREMIER SOTHEBYS INTL REALTY
- DMCA Notice
-
DescriptionThis Highland Park residence, on a tree lined street, offers a blend of southern charm and modern updates. The expansive five bedroom, three bath home boasts a versatile floor plan, ideal for families seeking ample space and flexibility. High ceilings, crown molding, plantation shutters and beautiful wood flooring enhance the elegant interior. The spacious kitchen is a highlight, featuring 42 inch cherry cabinets, granite countertops, a five burner gas range, stainless steel appliances and a breakfast bar. A bright breakfast nook complements the kitchen's functionality. The primary suite offers a private entry, travertine floors, and an updated bath with travertine and marble finishes, a soaking tub and a separate shower. A large walk in closet with built ins completes the suite. Three additional bedrooms are in a separate wing of the house. A significant feature is the nearly 800 square foot detached structure, offering versatile living space. It could serve as a home theatre, game room, studio or home office. Alternatively, its full kitchen and separate entrance make it suitable as a rentable guest suite or in law apartment, generating potential rental income. Outdoor living is extended by a covered, screened patio. The low maintenance yard, enclosed by wrought iron fencing, is pet friendly. Parking is accommodated by a two car garage with rear entry and expanded three car driveway. Recent updates include fresh paint and a new roof (2024). Highland Park's amenities are a significant draw. Residents enjoy access to a lakefront clubhouse with a resort style pool, a fitness center and a fishing pier. Parks, playgrounds, nature trails and community events, including Halloween parties, holiday pageants and more, foster a sense of community. Proximity to Ed Radice Sports Complex and highly rated schools further enhances this property's appeal.
Payment Calculator
- Principal & Interest -
- Property Tax $
- Home Insurance $
- HOA Fees $
- Monthly -
For a Fast & FREE Mortgage Pre-Approval Apply Now
Apply Now
 Apply Now
Apply NowFeatures
Finance and Tax Information
- Possible terms: Cash, Conventional, VaLoan
Other Features
- Views: 17
Nearby Subdivisions
Calf Path Estates
Fawn Lake Ph V
Fawn Ridge Village B
Fawn Ridge Village F Un 1
Fawn Ridge Village H Un 2
Highland Park Ph 1
Lake Chase Condo
Mandolin Ph 2b
Old Memorial
Reserve At Citrus Park
Sheldon West Mh Community
The Palms At Citrus Park
Tree Tops North Ph 2b
Tree Tops Ph 2
Twin Branch Acres
Twin Branch Acres Unit One
Waterchase
Waterchase Ph 1
Waterchase Ph 2
Waterchase Ph 5
Waterchase Ph 6
Waterchase Ph I
West Hampton
Westchase
Westchase Sec 110
Westchase Sec 115
Westchase Sec 117
Westchase Sec 201
Westchase Sec 203
Westchase Sec 205
Westchase Sec 211
Westchase Sec 221
Westchase Sec 225 227 229
Westchase Sec 225 227 & 229
Westchase Sec 225227229
Westchase Sec 322
Westchase Sec 323
Westchase Sec 370
Westchase Sec 430a
Westchase Section 430b
Westchase Sections 373 411
Westchase Sections 373 & 411
Westchester Ph 1
Westchester Ph 2a
Westchester Ph 3
Westwood Lakes Ph 1a
Westwood Lakes Ph 1b
Westwood Lakes Ph 2b Un 2
Westwood Lakes Ph 2c

- Christa L. Vivolo
- Tropic Shores Realty
- Office: 352.440.3552
- Mobile: 727.641.8349
- christa.vivolo@gmail.com
















































































