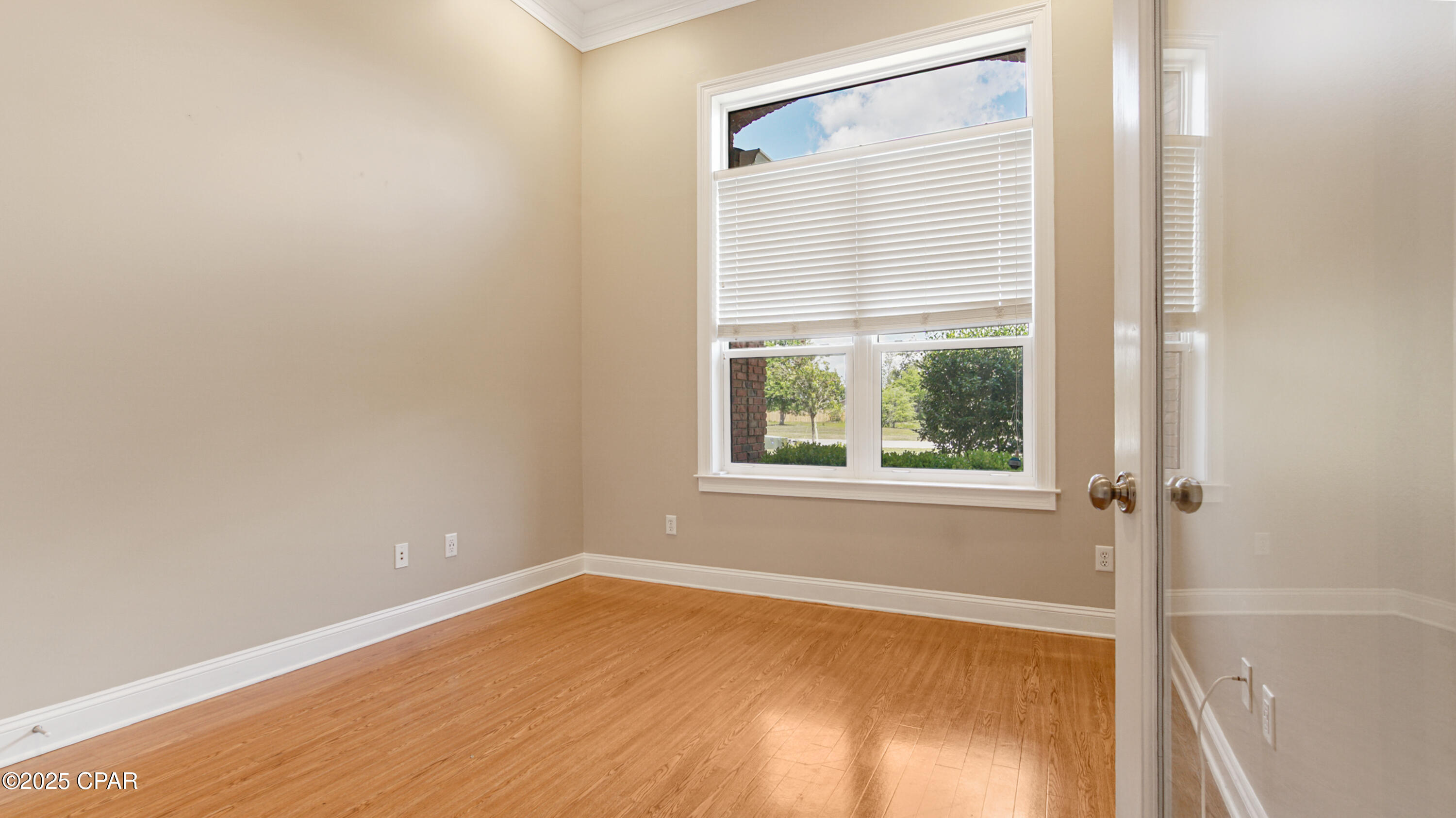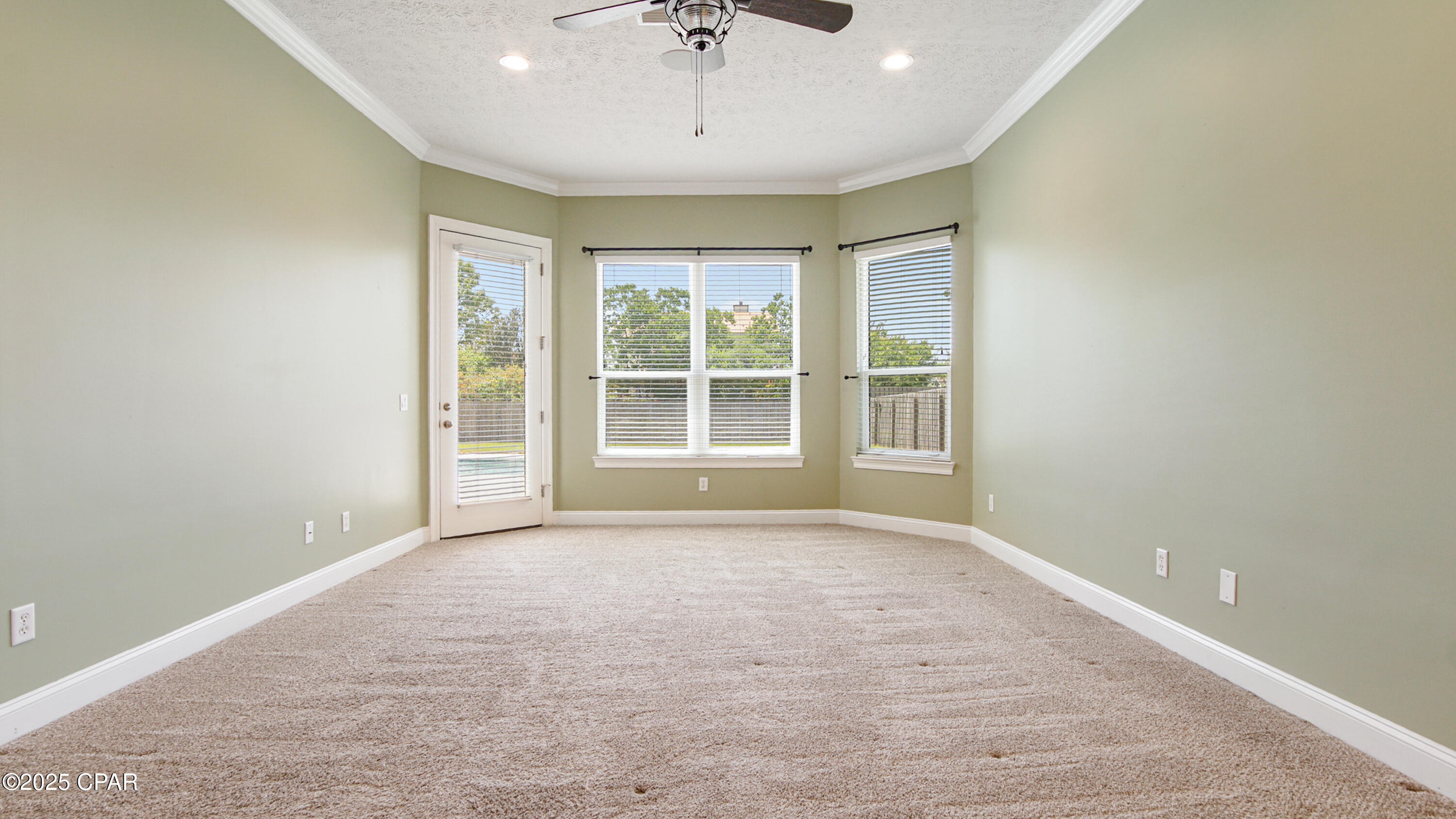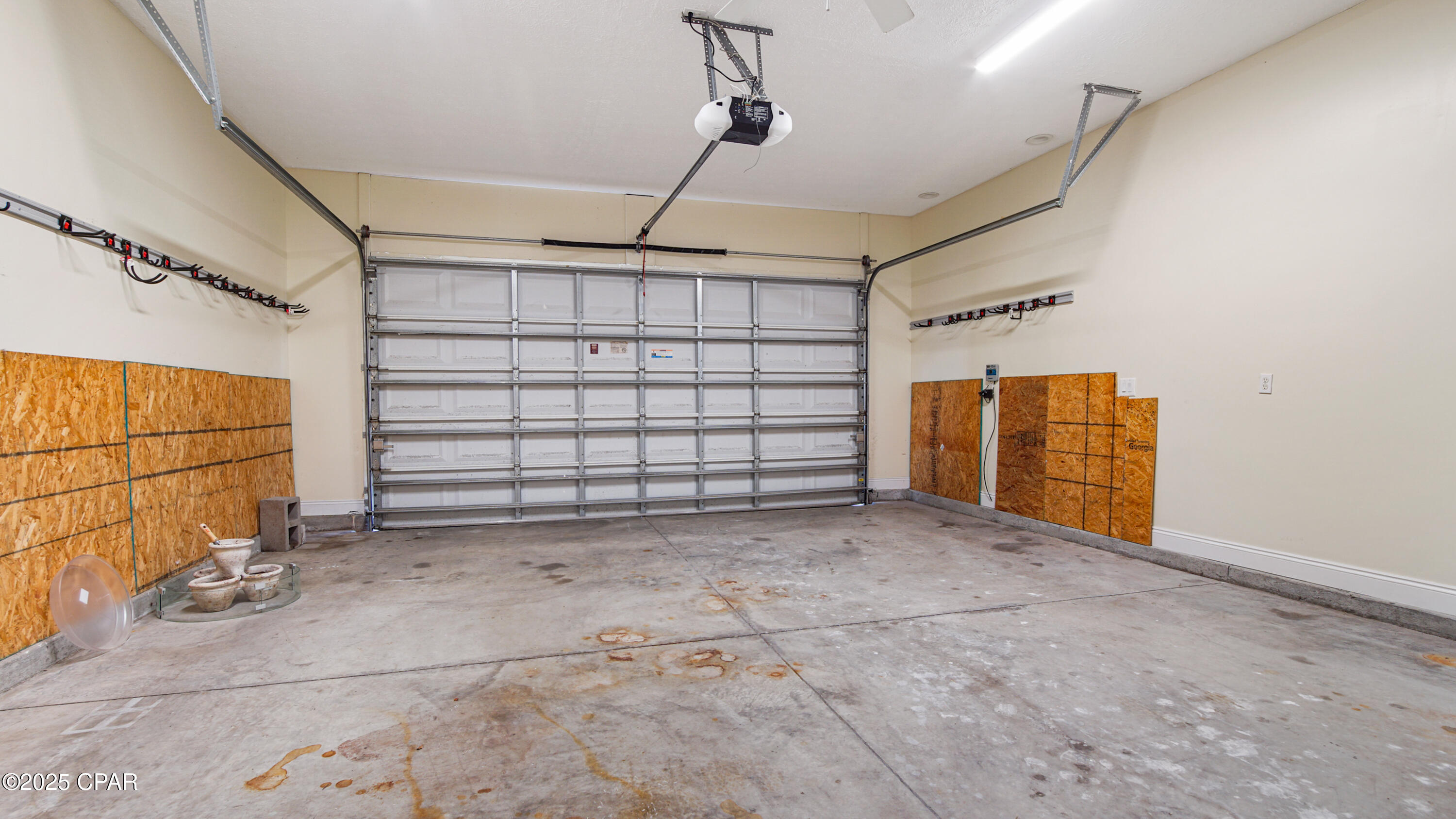1222 Huntington Ridge Road, Lynn Haven, FL 32444
Property Photos

Would you like to sell your home before you purchase this one?
Priced at Only: $495,000
For more Information Call:
Address: 1222 Huntington Ridge Road, Lynn Haven, FL 32444
Property Location and Similar Properties
- MLS#: 772714 ( Residential )
- Street Address: 1222 Huntington Ridge Road
- Viewed: 8
- Price: $495,000
- Price sqft: $0
- Waterfront: No
- Year Built: 2001
- Bldg sqft: 0
- Bedrooms: 4
- Total Baths: 3
- Full Baths: 3
- Garage / Parking Spaces: 2
- Days On Market: 22
- Additional Information
- Geolocation: 30.238 / -85.6229
- County: BAY
- City: Lynn Haven
- Zipcode: 32444
- Subdivision: Huntington Ridge
- Elementary School: Deer Point
- Middle School: Merritt Brown
- High School: Mosley
- Provided by: Counts Real Estate Group
- DMCA Notice
-
DescriptionCURRENTLY UNDER CONTRACT, SELLER WILL CONSIDER BACKUP OFFERS 🏡 Welcome to Comfort & Elegance in the Heart of Town!This stunning home offers a spacious open floorplan perfect for both relaxing and entertaining. Featuring a living room and a cozy family room with a gas fireplace and custom built ins, you'll enjoy comfort at every turn. High ceilings, crown molding, and abundant natural light create an inviting atmosphere throughout.The large kitchen is a chef's dream with corian countertops, a breakfast bar, pantry, eat in nook, and a formal dining room for hosting guests. The oversized master bedroom includes a luxurious en suite with double vanities, a whirlpool tub, and a tiled shower. Additional bedrooms offer over closet storage for all your needs.Step outside to your private oasis: a new inground heated saltwater pool with LED lights, screened in back porch, privacy fenced yard, and sprinkler system for easy maintenance.Centrally located, this home offers quick access to everything while giving you the space and features you've been dreaming of.✨ Schedule your private tour today this one won't last!
Payment Calculator
- Principal & Interest -
- Property Tax $
- Home Insurance $
- HOA Fees $
- Monthly -
For a Fast & FREE Mortgage Pre-Approval Apply Now
Apply Now
 Apply Now
Apply NowFeatures
Building and Construction
- Covered Spaces: 0.00
- Exterior Features: SprinklerIrrigation, Porch
- Fencing: Fenced, Privacy
- Living Area: 2540.00
Land Information
- Lot Features: Cleared
School Information
- High School: Mosley
- Middle School: Merritt Brown
- School Elementary: Deer Point
Garage and Parking
- Garage Spaces: 2.00
- Open Parking Spaces: 0.00
- Parking Features: Attached, Garage
Eco-Communities
- Pool Features: InGround, Pool, Private, SaltWater
Utilities
- Carport Spaces: 0.00
- Cooling: CentralAir, CeilingFans, Electric
- Heating: Central, Electric, Fireplaces
Finance and Tax Information
- Home Owners Association Fee: 0.00
- Insurance Expense: 0.00
- Net Operating Income: 0.00
- Other Expense: 0.00
- Pet Deposit: 0.00
- Security Deposit: 0.00
- Tax Year: 2024
- Trash Expense: 0.00
Other Features
- Appliances: Dishwasher, ElectricCooktop, ElectricOven, GasWaterHeater, Microwave, Refrigerator
- Contingency: Under Contract - Taking Backups
- Furnished: Unfurnished
- Interior Features: BreakfastBar, Bookcases, KitchenIsland, Pantry, SplitBedrooms
- Legal Description: HUNTINGTON RIDGE MAP 115C LOT 11 BLK A ORB 4512 P 338
- Area Major: 02 - Bay County - Central
- Occupant Type: Vacant
- Parcel Number: 11342-311-000
- Style: Contemporary
- The Range: 0.00
Similar Properties
Nearby Subdivisions
[no Recorded Subdiv]
Andrews Plantation
Ashlee Manor
Bay Park Manor
Baywood Shores Est Unit 3
Baywood Shores Est Unit 4
Belaire Estates Replat
Belaire Estates U-1
Belaire Estates U-2
Belaire Estates U-3
Belaire Estates U-6
Bingoose Estates U-1
Brook Haven Sub.
College Oaks
College Point
College Point 1st Add
College Point 2nd Add
College Point 3rd Add
College Point Est 1st Sec
Derby Woods
Fmw's Del Add To Lynn Haven
Grand View
Greenbriar Estates 1
Gulf Coast Village U-1
Gulf Coast Village U-2
Hammocks Phase I
Hammocks Phase Ii
Hammocks Phase Vi
Hammocks Phase Vii
Harbour Point Replat
Huntington Ridge
Landin's Landing
Leisure Shores
Lynn Haven
Magnolia Meadows
Mill Bayou Phase 1
No Named Subdivision
Normandale Estates
North Harbour
North Ridge Phase 1
Northshore Heights
Northshore Phase I
Pine Forest Est Ph 1
Pine Forest Est Ph 4
Pine Haven Estates
Plantation At College Point
Ravenwood
Shadow Ridge
Southern Shores
The Meadows
The Meadows & The Pointe
Water Oak Plantation
Windwood
Woodrun

- Christa L. Vivolo
- Tropic Shores Realty
- Office: 352.440.3552
- Mobile: 727.641.8349
- christa.vivolo@gmail.com
























































