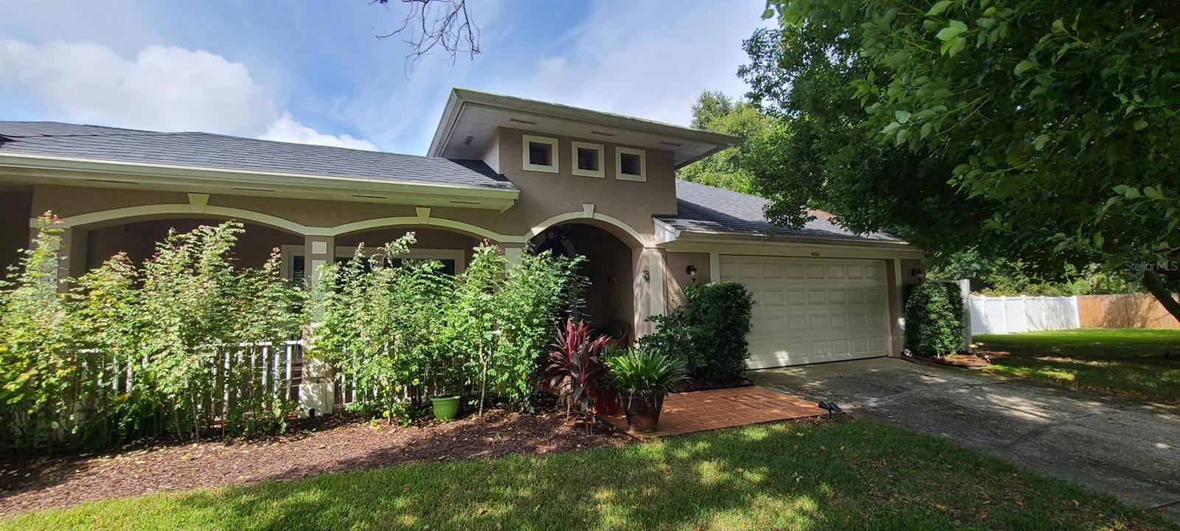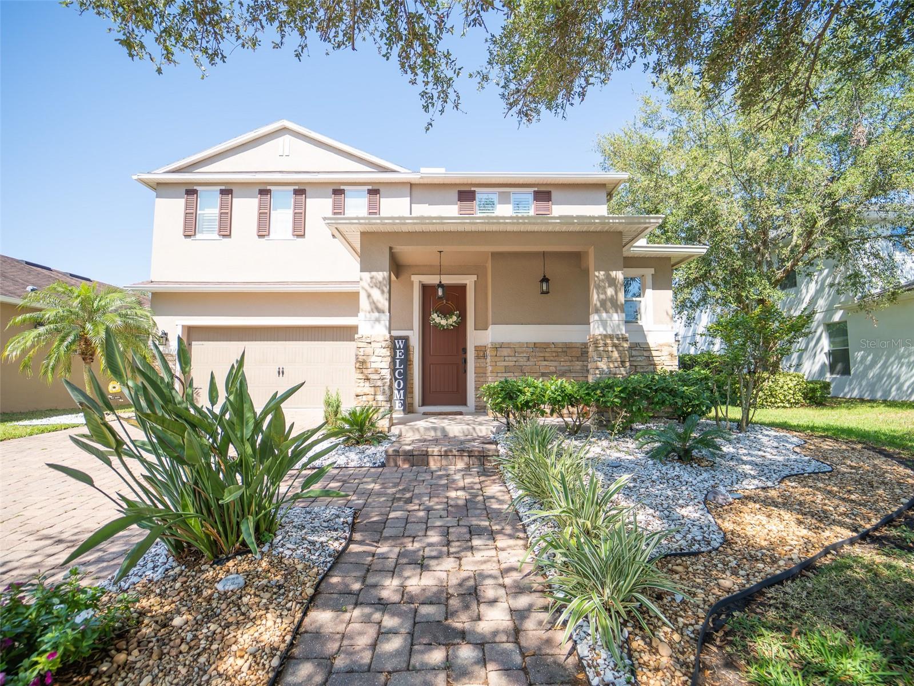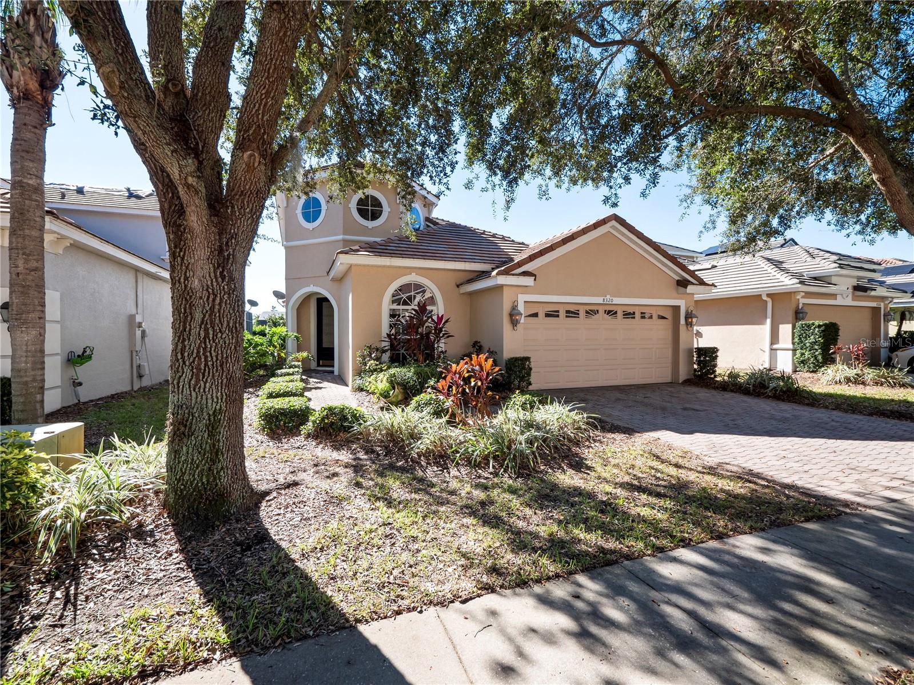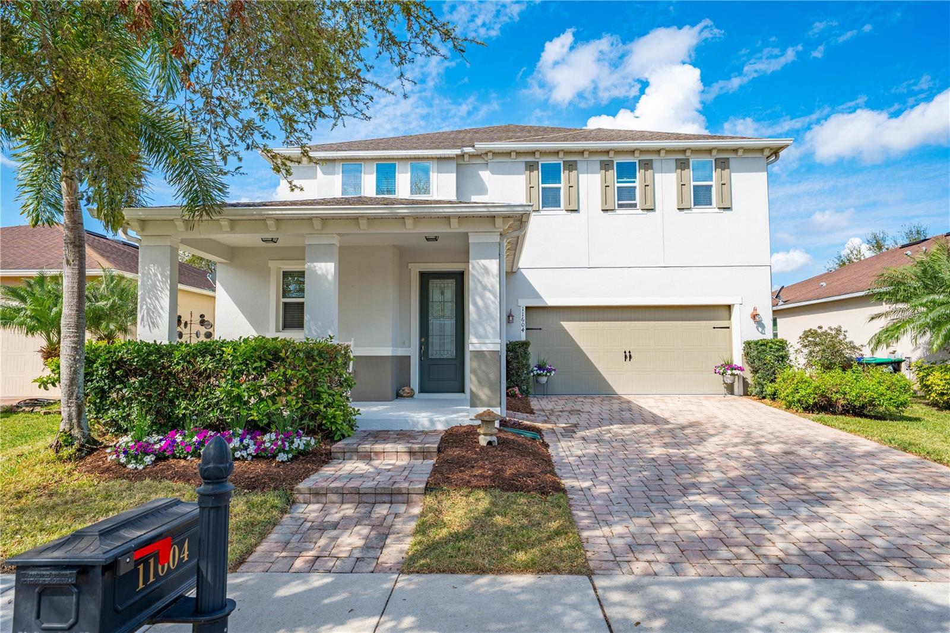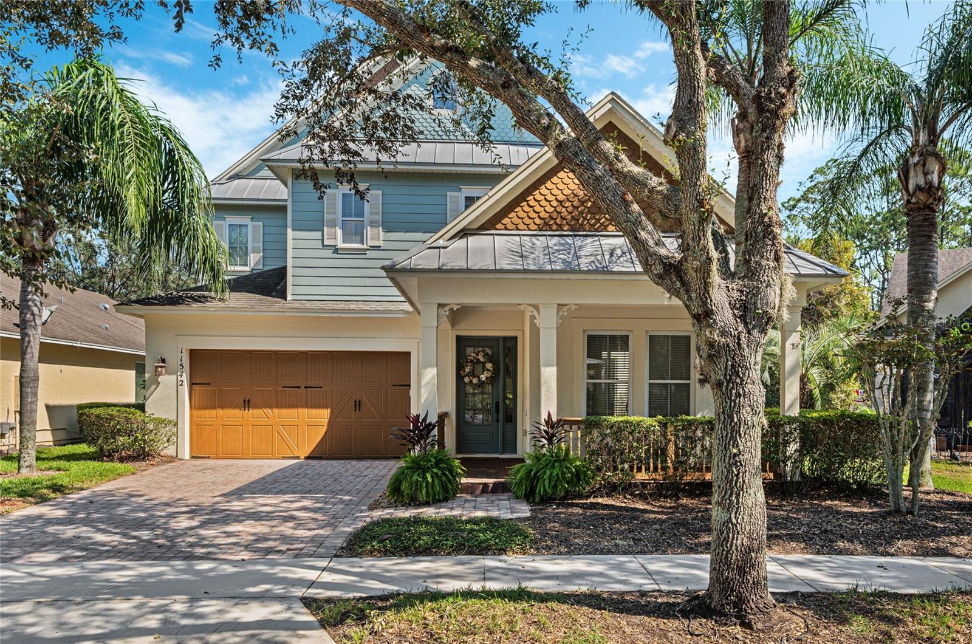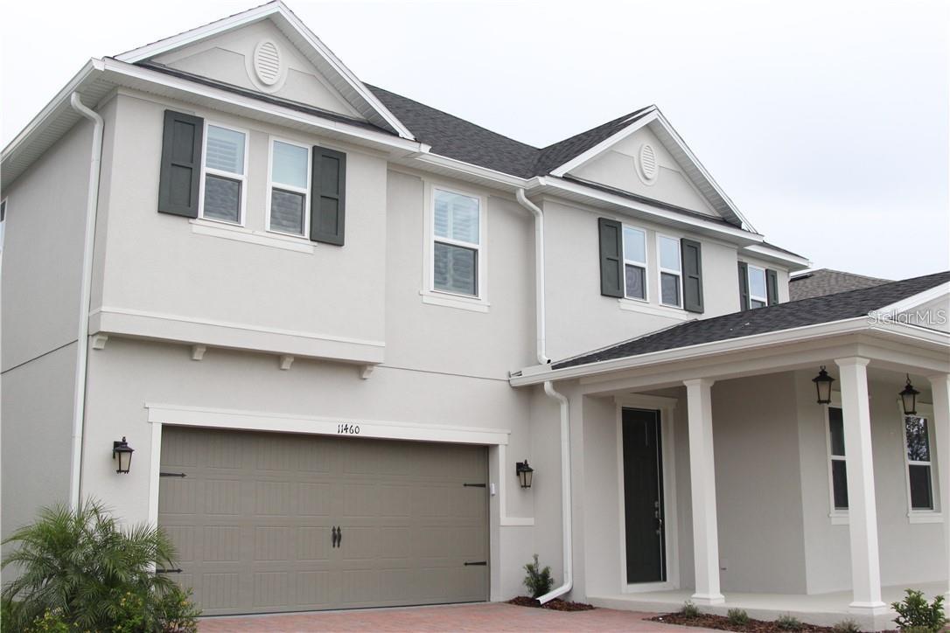11407 Wakeworth Street, Orlando, FL 32836
Property Photos

Would you like to sell your home before you purchase this one?
Priced at Only: $750,000
For more Information Call:
Address: 11407 Wakeworth Street, Orlando, FL 32836
Property Location and Similar Properties
- MLS#: O6304215 ( Residential )
- Street Address: 11407 Wakeworth Street
- Viewed: 1
- Price: $750,000
- Price sqft: $210
- Waterfront: No
- Year Built: 2014
- Bldg sqft: 3570
- Bedrooms: 4
- Total Baths: 2
- Full Baths: 2
- Garage / Parking Spaces: 2
- Days On Market: 21
- Additional Information
- Geolocation: 28.4313 / -81.5549
- County: ORANGE
- City: Orlando
- Zipcode: 32836
- Subdivision: Mabel Bridge Ph 5 A Rep
- Elementary School: Castleview Elementary
- Middle School: Horizon West Middle School
- High School: Windermere High School
- Provided by: HOMEVEST REALTY
- DMCA Notice
-
DescriptionDont miss this opportunity to own a Beautifully Maintained Home in Sought After Mabel Bridge community where location is EVERYTHINGY. Your new 4 bedroom, 2 full bath home is just two miles from the Walt Disney World Resort, you are also surrounded by high end shopping, dining, and so much entertainment. This home is also zoned for top rated schools including Castleview Elementary, Horizon West Middle, and Windermere High School! This thoughtfully upgraded residence blends style, comfort, and convenienceperfect for everyday living and entertaining. Inside, enjoy a spacious layout featuring a Martha Stewart designed kitchen with solid surface countertops, stainless steel appliances, and a custom trash/recycle bin. Additional highlights include sliding doors to the bedrooms, electric blinds, ceiling fans throughout, and upper cabinets in the laundry room. Step outside to your own private screened oasis with, heated saltwater pool and spa, extended covered patio, exterior French doors, outdoor ceiling fans, and a privacy design wall. Enjoy peaceful evenings on the front porch with beautifully maintained landscaping and mature privacy hedges. This home also features a whole house water conditioner, Del Air security system, and numerous thoughtful upgrades for comfortable, efficient living. Schedule your private showing todaythis one wont last long!
Payment Calculator
- Principal & Interest -
- Property Tax $
- Home Insurance $
- HOA Fees $
- Monthly -
For a Fast & FREE Mortgage Pre-Approval Apply Now
Apply Now
 Apply Now
Apply NowFeatures
Building and Construction
- Covered Spaces: 0.00
- Exterior Features: Garden, SprinklerIrrigation, Lighting
- Fencing: Vinyl
- Flooring: Carpet, Tile
- Living Area: 2495.00
- Roof: Shingle
Land Information
- Lot Features: Landscaped
School Information
- High School: Windermere High School
- Middle School: Horizon West Middle School
- School Elementary: Castleview Elementary
Garage and Parking
- Garage Spaces: 2.00
- Open Parking Spaces: 0.00
- Parking Features: Other
Eco-Communities
- Pool Features: Gunite, Heated, InGround, ScreenEnclosure, SaltWater, Association, Community
- Water Source: Public
Utilities
- Carport Spaces: 0.00
- Cooling: CentralAir, CeilingFans
- Heating: Electric
- Pets Allowed: Yes
- Sewer: PublicSewer
- Utilities: CableAvailable, FiberOpticAvailable, MunicipalUtilities, UndergroundUtilities, WaterAvailable, WaterConnected
Amenities
- Association Amenities: Clubhouse, Playground, Park, Pool
Finance and Tax Information
- Home Owners Association Fee Includes: CommonAreas, Pools, ReserveFund, Taxes
- Home Owners Association Fee: 308.00
- Insurance Expense: 0.00
- Net Operating Income: 0.00
- Other Expense: 0.00
- Pet Deposit: 0.00
- Security Deposit: 0.00
- Tax Year: 2024
- Trash Expense: 0.00
Other Features
- Appliances: ConvectionOven, Dishwasher, Disposal, Range, Refrigerator
- Country: US
- Interior Features: BuiltInFeatures, TrayCeilings, CeilingFans, EatInKitchen, HighCeilings, KitchenFamilyRoomCombo, LivingDiningRoom, MainLevelPrimary, OpenFloorplan, StoneCounters, SplitBedrooms, SolidSurfaceCounters, VaultedCeilings, WalkInClosets, WoodCabinets, WindowTreatments
- Legal Description: MABEL BRIDGE PHASE 5 - A REPLAT 79/125 LOT 230
- Levels: One
- Area Major: 32836 - Orlando/Dr. Phillips/Bay Vista
- Occupant Type: Owner
- Parcel Number: 28-24-06-5117-02-300
- The Range: 0.00
- View: Pool
- Zoning Code: P-D
Similar Properties
Nearby Subdivisions
8303 Residence
8303 Resort
8303 Resort Condominium Common
Avalon Ph 01 At Turtle Creek
Avalon Ph 02 At Turtle Creek
Bay Vista Estates
Bella Nottevizcaya Ph 03 A C
Bella Nottevizcaya Ph 3
Bristol Park Ph 01
Bristol Park Ph 02
Cypress Chase
Cypress Chase Ut 01 50 83
Cypress Point
Cypress Point Ph 02
Cypress Shores
Cypress Shoresbutler Chain Of
Diamond Cove
Emerald Forest
Estates At Parkside
Estates At Phillips Landing
Estates At Phillips Landing Ph
Estatesparkside
Granada Villas Ph 01
Granada Villas Ph 04
Heritage Bay Drive Phillips Fl
Heritage Bay Ph 02
Lake Sheen Sound
Mabel Bridge
Mabel Bridge Ph 02
Mabel Bridge Ph 3
Mabel Bridge Ph 4
Mabel Bridge Ph 5
Mabel Bridge Ph 5 Rep
Mabel Bridge Ph 5-a Rep
Mabel Bridge Ph 5a Rep
Mirabella At Vizcaya Phase Thr
Mirabellavizcaya Ph 03
Newbury Park
Other
Parkside
Parkside Ph 1
Parkside Ph 2
Parkview Reserve
Parkview Reserve Ph 1
Parkview Reserve Ph 2
Phillips Grove
Phillips Grove Tr I
Phillips Grove Tr J Rep
Royal Cypress Preserve
Royal Cypress Preserveph 4
Royal Cypress Preserveph 5
Royal Legacy Estates
Royal Legacy Estates 81125 Lot
Ruby Lake Ph 1
Ruby Lake Ph 2
Sand Lake Cove Ph 02
Sand Lake Cove Ph 03
Sand Lake Point
Thornhill
Turtle Creek
Venezia
Vizcaya Ph 01 45/29
Vizcaya Ph 01 4529
Waters Edge Boca Pointe At Tur
Willis R Mungers Land Sub
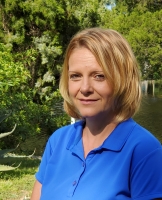
- Christa L. Vivolo
- Tropic Shores Realty
- Office: 352.440.3552
- Mobile: 727.641.8349
- christa.vivolo@gmail.com


















































