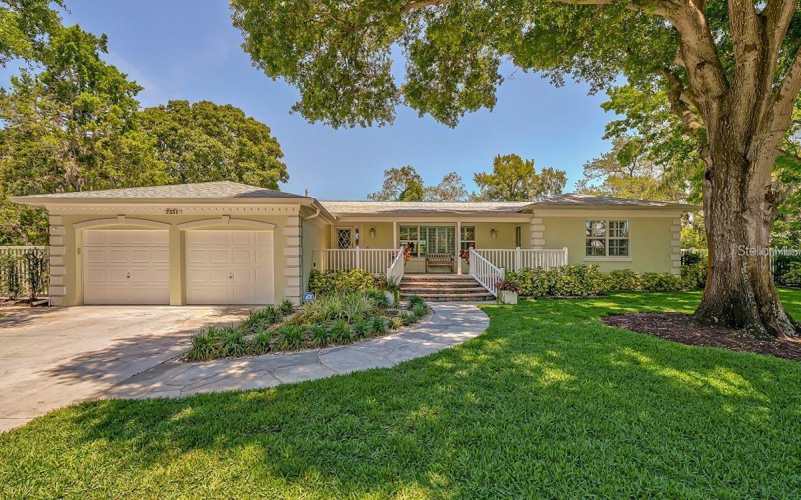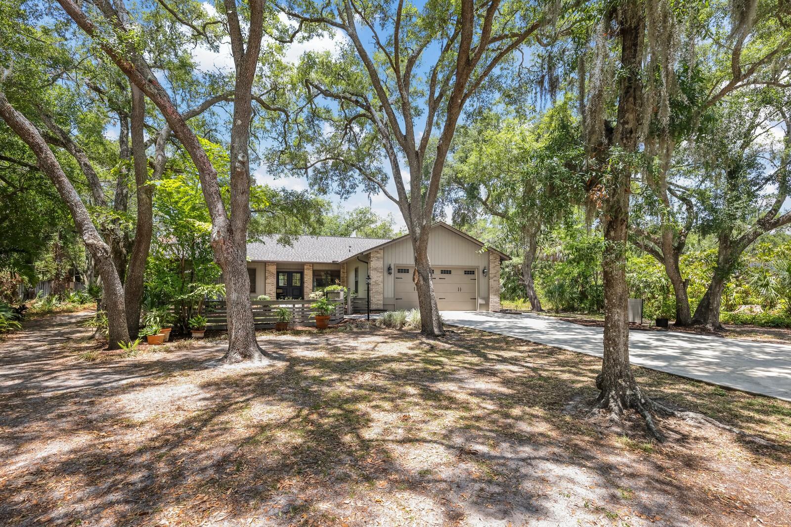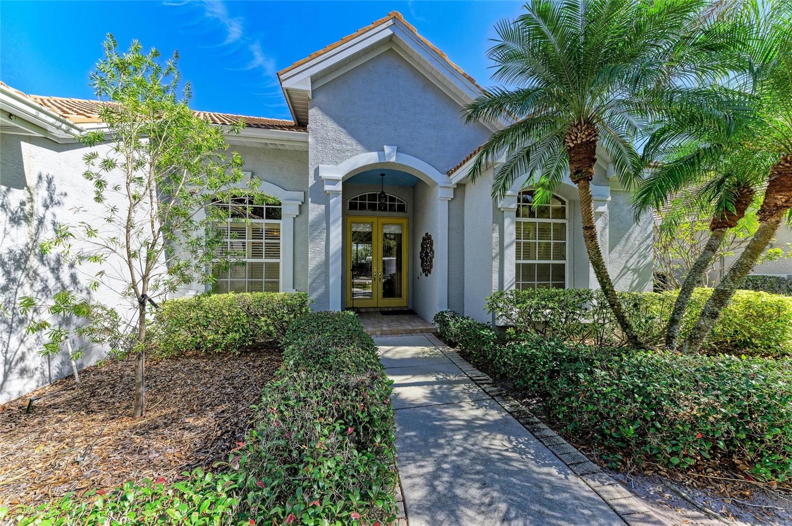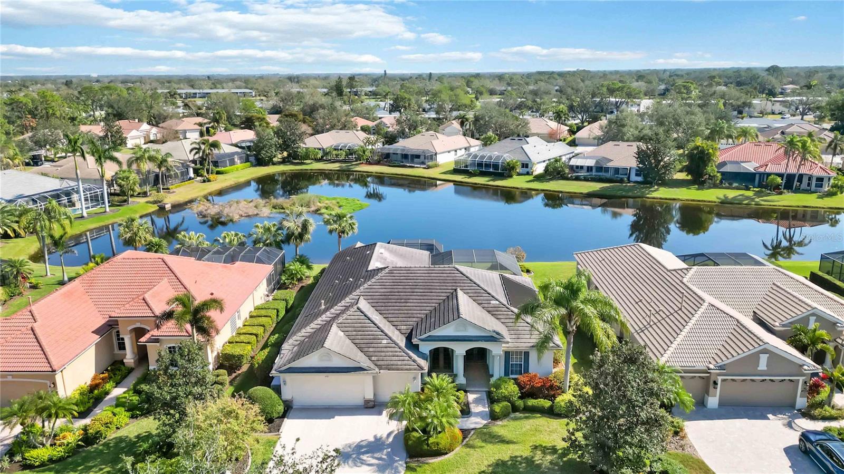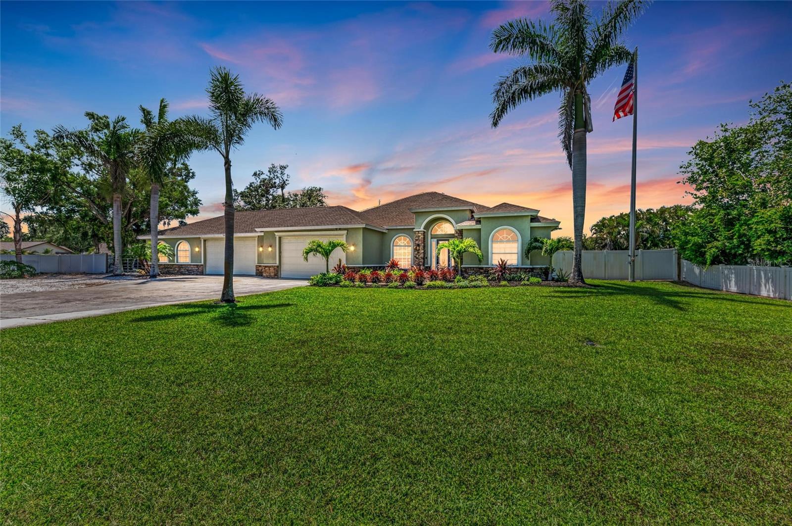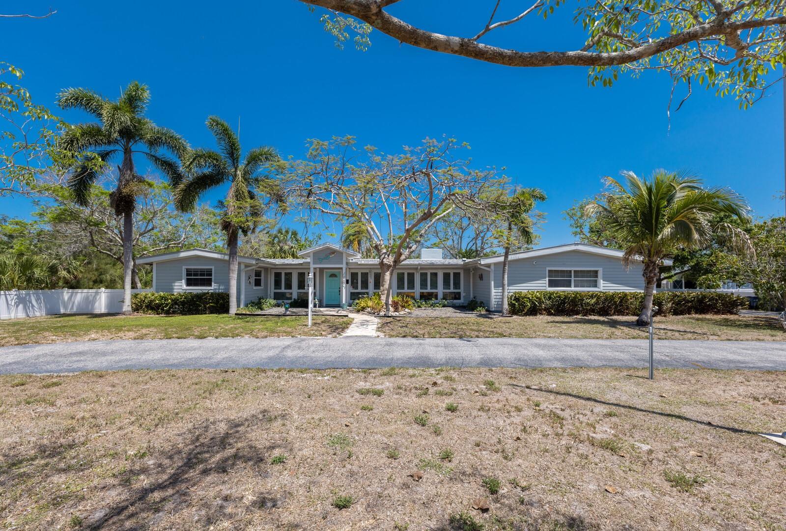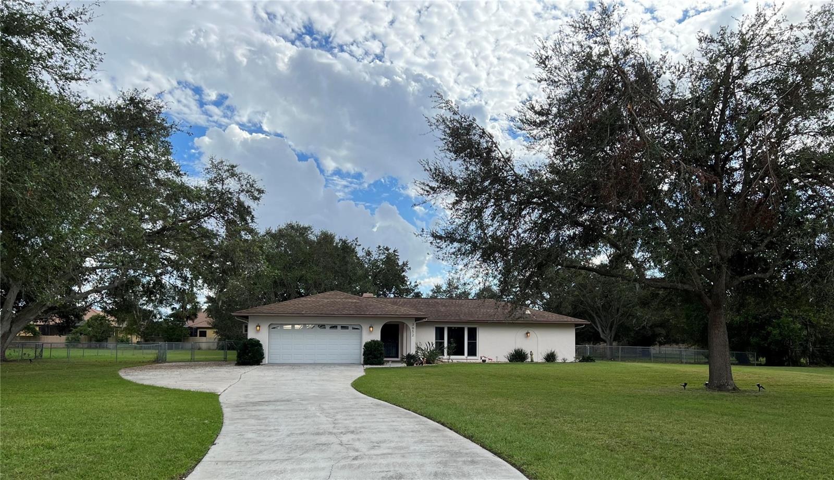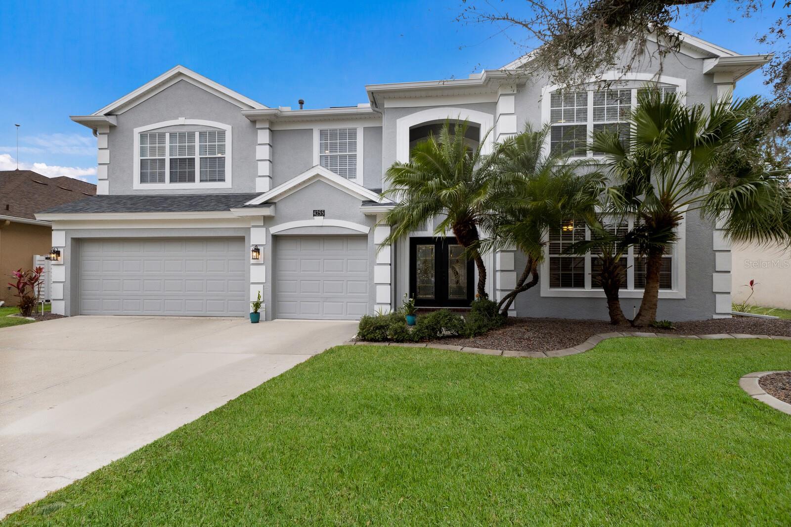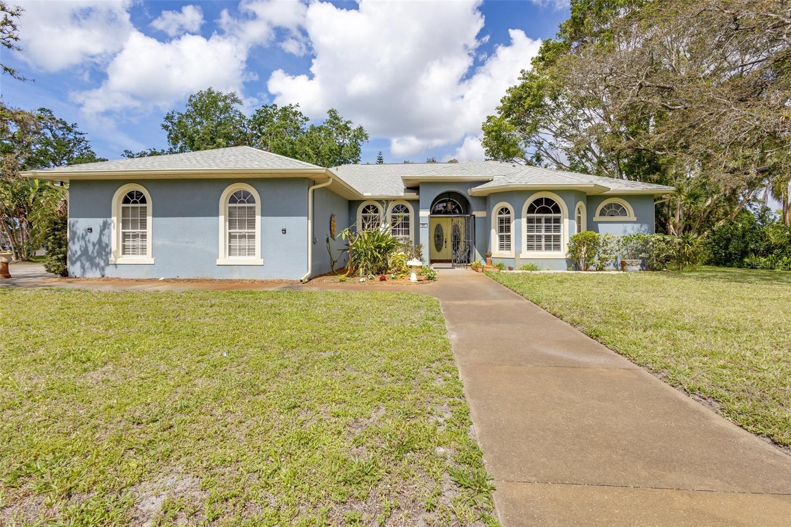8142 Misty Oaks Boulevard, Sarasota, FL 34243
Property Photos

Would you like to sell your home before you purchase this one?
Priced at Only: $799,500
For more Information Call:
Address: 8142 Misty Oaks Boulevard, Sarasota, FL 34243
Property Location and Similar Properties
- MLS#: A4651022 ( Residential )
- Street Address: 8142 Misty Oaks Boulevard
- Viewed: 6
- Price: $799,500
- Price sqft: $226
- Waterfront: No
- Year Built: 1988
- Bldg sqft: 3535
- Bedrooms: 3
- Total Baths: 2
- Full Baths: 2
- Garage / Parking Spaces: 3
- Days On Market: 20
- Additional Information
- Geolocation: 27.3966 / -82.4823
- County: MANATEE
- City: Sarasota
- Zipcode: 34243
- Subdivision: Palm Aire
- Elementary School: Robert E Willis Elementary
- Middle School: Braden River Middle
- High School: Braden River High
- Provided by: RE/MAX ALLIANCE GROUP
- DMCA Notice
-
DescriptionCustom designed by don traurig. . . Fairway views of 5th hole. . . Custom designed kitchen island. . . Remodeled and beautifully updated. . . 15' ceilings. . . Solid maple cabinets. . . 5 skylights. . . Granite countertops throughout. . . Hunter douglas window treatments. . . Shell stone fireplace. . . Open floor plan. . . Heated pool and hot tub. . . Abundant storage. . . Air conditioned workshop. . . Welcome to this custom designed home by don traurig in the desirable misty oaks neighborhood of palm aire country club. Set along the 5th fairway of the lakes course, this thoughtfully updated residence offers 3 bedrooms, 2 full baths, a dedicated office and an oversized garage with a golf cart bay and air conditioned workshop. Step through the signature solid wood double doors into a light filled great room with soaring 15 ft ceilings, a floating shell stone fireplace with stainless kaleidoscope design surround and five new impact rated velux skylights. The adjacent wet bar adds the perfect touch for entertaining. The kitchen boasts solid maple cabinetry, granite counters, stainless appliances, a downdraft cooktop, stainless backsplash and a backlit glass block island with wine rack. Abundant storage includes a pantry, broom closet, pull out drawers, lazy susans and a cabinet depth fridge. Indoor living flows seamlessly to the screened lanai with a free form heated pool, gas spa and resurfaced paver deck. The primary suite is a private retreat with a 12 ft closet and second walk in closet, linen closet and pet/stain resistant carpet. The ensuite bath features travertine marble, maple cabinet vanities, a whirlpool tub and frameless glass shower. Double pocket doors open to an office with a modular desk/storage unit and sideboard that are included. A sliding glass door gives a view of 5th fairway. The second bedroom, used as a media room, has a walk in closet and ensuite access to a full bath with a custom designed marble counter, floating underlit vanity, vessel sink, frameless shower and adjacent linen closet. The third bedroom offers a walk in closet and serene pool, garden and fairway views. Major upgrades include a 2022 roof with gaf 50 year transferable warranty and hurricane rated underlayment, hurricane shutters (including locking office slider) and a 2022 wind mitigation report for insurance savings. There are two hvac systems, two water heaters and an instant hot water unit at the kitchen sink. The oversized garage includes an air conditioned workshop with built in cabinets and utility sink. It has access to a floored attic with stand up headroom. Additional highlights include ceiling speakers in the great room, lanai and primary bedroom, motion lighting, security system, attic tv antenna, frontier internet and xfinity wiring. Extensive tropical landscaping, a custom bronze heron fountain and an irrigation system on a separate meter complete the setting. Optional memberships are available at palm aire country club, a golf cart friendly community. Misty oaks has low hoa dues and no cdd. Located just west of i 75 near srq airport, utc, downtown sarasota and gulf beaches. All information provided by the sellers is deemed reliable but is not guaranteed. Buyers are encouraged to verify all information independently.
Payment Calculator
- Principal & Interest -
- Property Tax $
- Home Insurance $
- HOA Fees $
- Monthly -
For a Fast & FREE Mortgage Pre-Approval Apply Now
Apply Now
 Apply Now
Apply NowFeatures
Building and Construction
- Covered Spaces: 0.00
- Exterior Features: SprinklerIrrigation, Lighting, OutdoorGrill, RainGutters, Storage, StormSecurityShutters
- Flooring: Carpet, CeramicTile, Travertine
- Living Area: 2659.00
- Roof: Shingle
Land Information
- Lot Features: DeadEnd, Flat, Level, OnGolfCourse, NearPublicTransit, Landscaped
School Information
- High School: Braden River High
- Middle School: Braden River Middle
- School Elementary: Robert E Willis Elementary
Garage and Parking
- Garage Spaces: 3.00
- Open Parking Spaces: 0.00
- Parking Features: Driveway, Garage, GolfCartGarage, GarageDoorOpener, OffStreet, Oversized, WorkshopInGarage
Eco-Communities
- Pool Features: Gunite, Heated, InGround, ScreenEnclosure, Tile
- Water Source: Public
Utilities
- Carport Spaces: 0.00
- Cooling: CentralAir, HumidityControl, CeilingFans
- Heating: Central, HeatPump, Zoned
- Pets Allowed: CatsOk, DogsOk, Yes
- Sewer: PublicSewer
- Utilities: CableConnected, ElectricityConnected, FiberOpticAvailable, HighSpeedInternetAvailable, Propane, PhoneAvailable, SewerConnected, UndergroundUtilities, WaterConnected
Finance and Tax Information
- Home Owners Association Fee Includes: CommonAreas, Taxes
- Home Owners Association Fee: 200.00
- Insurance Expense: 0.00
- Net Operating Income: 0.00
- Other Expense: 0.00
- Pet Deposit: 0.00
- Security Deposit: 0.00
- Tax Year: 2023
- Trash Expense: 0.00
Other Features
- Appliances: BuiltInOven, Cooktop, Dryer, Dishwasher, ExhaustFan, ElectricWaterHeater, Disposal, Microwave, Refrigerator, Washer
- Country: US
- Interior Features: WetBar, BuiltInFeatures, CeilingFans, EatInKitchen, HighCeilings, MainLevelPrimary, OpenFloorplan, StoneCounters, SplitBedrooms, Skylights, VaultedCeilings, WalkInClosets, WoodCabinets, WindowTreatments, SeparateFormalDiningRoom
- Legal Description: LOT 10 MISTY OAKS SUB PI#20517.8055/5
- Levels: One
- Area Major: 34243 - Sarasota
- Occupant Type: Owner
- Parcel Number: 2051780555
- Style: Contemporary
- The Range: 0.00
- View: GolfCourse, Pool, TreesWoods
- Zoning Code: RSF4.5/W
Similar Properties
Nearby Subdivisions
Arbor Lakes B
Arbor Lakes A
Arbor Lakes B
Avalon At The Villages Of Palm
Ballentine Manor Estates
Broadmoor Pines
Callista Village
Carlyle At Villages Of Palm-ai
Carlyle At Villages Of Palmair
Cascades At Sarasota Ph I
Cascades At Sarasota Ph Ii
Cascades At Sarasota Ph Iiia
Cascades At Sarasota Ph Iiic
Cascades At Sarasota Ph Iv
Cedar Creek
Centre Lake
Chaparral
Club Villas At Palm Aire Ph Vi
Clubside At Palmaire I Ii
Cottages At Blu Vista
Country Oaks
Country Oaks Ph I
Country Oaks Ph Iii
Country Palms
Del Sol Village At Longwood Ru
Desoto Lakes Country Club Colo
Desoto Pines
Desoto Woods
Fairway
Fairway Lakes At Palm Aire
Fairway Six
Fiddlers Creek
Glenbrooke
Golf Pointe
Golf Pointe At Palmaire
Golf Pointe At Palmaire Cc Sec
Grady Pointe
Lakeridge Falls Ph 1a
Lakeridge Falls Ph 1b
Lakeridge Falls Ph 1c
Las Casas Condo
Links At Palmaire
Longwood Run Ph 3 Pt A
Longwood Run Ph 3 Pt B
Longwood Run Ph 4
Longwood Rungriffon Woods
Magellan Park
Magnolia Point
Matoaka Heights
Misty Oaks
Mote Ranch Arbor Lakes A
Mote Ranch Village I
North Isles
Oak Grove Park
Oakrun
Palm Aire
Palm Lakes
Palm Lakes A Condo
Palmaire
Palmaire At Sarasota
Palmaire At Sarasota 11a
Palmaire At Sarasota 7a
Palmaire At Sarasota Un 7 Ph I
Pine Park
Pine Trace
Pine Trace Condo
Pinehurst Village Sec 1 Ph A
Pinehurst Village Sec 1 Ph B&g
Pinehurst Village Sec 1 Ph Bg
Quail Run Ph I
Quail Run Ph Iv
Residences At University Grove
Riviera Club Village At Longwo
Rosewood At The Gardens
Sarapalms
Sarasota Cay Club Condo
Sarasota Lks Co-op
Sarasota Lks Coop
Soleil West
Soleil West Ph Ii
Sylvan Woods
The Trails Ph I
The Trails Ph Iii
The Trails Ph Iv
The Uplands
Treymore At The Villages Of Pa
Tuxedo Park
University Groves Estates Rese
University Village
Villa Amalfi
Vintage Creek
Whitfield Country Club Estates
Whitfield Country Club Heights
Whitfield Estates
Whitfield Estates Blks 14-23 &
Whitfield Estates Blks 1423 2
Whitfield Estates Blks 5563
Whitfield Estates Ctd
Whitfield Estates On Sarasota
Woodbrook Ph I
Woodbrook Ph Iiia Iiib
Woodlake Villas At Palmaire Ii
Woodlake Villas At Palmaire Vi
Woodlake Villas At Palmaire X
Woodridge Oaks
Woods Of Whitfield
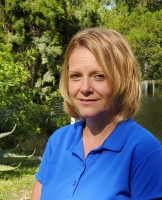
- Christa L. Vivolo
- Tropic Shores Realty
- Office: 352.440.3552
- Mobile: 727.641.8349
- christa.vivolo@gmail.com













































