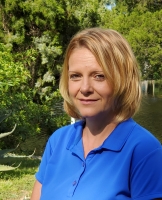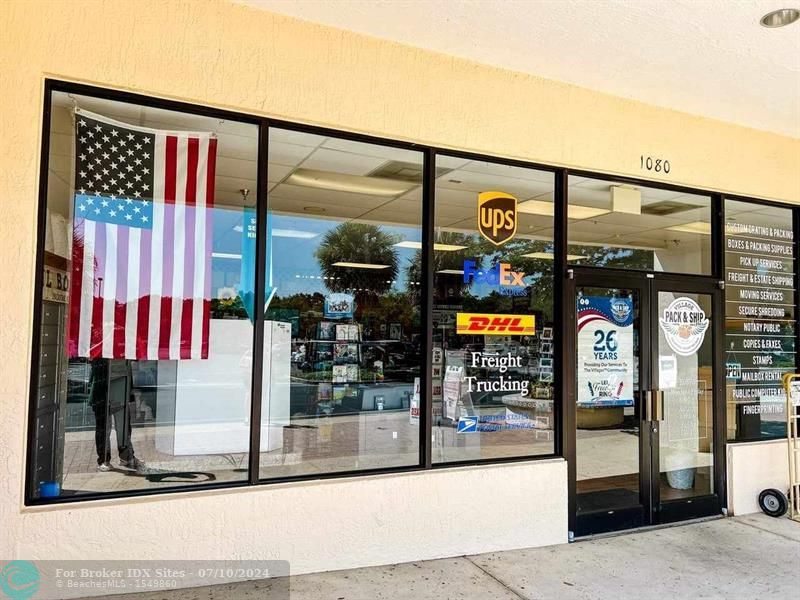563 Dowling Circle, Lady Lake, FL 32159
Property Photos

Would you like to sell your home before you purchase this one?
Priced at Only: $549,000
For more Information Call:
Address: 563 Dowling Circle, Lady Lake, FL 32159
Property Location and Similar Properties
- MLS#: G5096924 ( Residential )
- Street Address: 563 Dowling Circle
- Viewed: 30
- Price: $549,000
- Price sqft: $160
- Waterfront: No
- Year Built: 2019
- Bldg sqft: 3423
- Bedrooms: 3
- Total Baths: 3
- Full Baths: 2
- 1/2 Baths: 1
- Days On Market: 22
- Additional Information
- Geolocation: 28.9502 / -81.9366
- County: LAKE
- City: Lady Lake
- Zipcode: 32159
- Subdivision: Lakes Lady Lake
- DMCA Notice
-
DescriptionDiscover refined Florida living in this beautifully crafted custom home, ideally situated on a spacious corner lot within the peaceful, gated Lakes of Lady Lake Golf Course Community. Just minutes from shopping, dining, and recreation, this quiet neighborhood offers the perfect blend of tranquility and convenience, with golf cart access throughout. Step into a light filled, open concept layout designed with both comfort and entertaining in mind. This split floorplan home features vaulted and tray ceilings, designer porcelain tile throughout, and high end finishes that make daily living easy and elegant. The gourmet eat in kitchen is truly the heart of the home, boasting: A dramatic vaulted ceiling with skylight 42 glazed solid wood soft close cabinets with crown molding A massive island with ample storage Granite countertops Stylish tiled backsplash Stainless steel appliances including a wall oven, microwave, French door refrigerator, and a drop down hood with an oversized ceramic cooktop A large walk in pantry and two cabinet pantries Open breakfast bar and all new lighting From the kitchen, 8 foot French doors open to a covered, screened patio with a ceiling fan and lightingideal for relaxed outdoor dining or grilling with family and friends. The expansive living room features custom tray ceilings, abundant natural light, and direct access to the patio overlooking beautifully landscaped grounds and the 7th hole of the golf course. The open dining area with soaring ceilings and a classic chandelier offers a perfect space for gatherings. The private primary suite includes: Plantation shutters and private patio access Tray ceiling with ambient lighting and a decorator fan Dual walk in closets with custom wood shelving A luxurious en suite bath with quartz vanities, double sinks, a walk in quartz shower, and a separate water closet with toilet and bidet Guests will feel right at home with two generously sized bedrooms connected by a Jack and Jill bath featuring quartz finishes, double sinks, and a full tub/shower with quartz walls. Other highlights include: Central vacuum system All 8 foot solid wood pocket doors throughout LED recessed lighting Updated half bath for guests Dedicated laundry room with high capacity washer/dryer and additional refrigerator Oversized 3+ car garage with epoxy flooring, custom shelving, attic storage with insulation, and 50 amp outlet Circular drive and additional parking pad The exterior showcases new lighting, fresh paint, a stacked stone and Hardie board faade, and a complete irrigation system. The nearly half acre pie shaped lot offers privacy, curb appeal, and room to enjoy the outdoors, all nestled within a well maintained golf community where golf carts are welcome. This is a low maintenance, high quality home designed for easy living and entertaining. Come see the lifestyle waiting for you at The Lakes of Lady Lake.
Payment Calculator
- Principal & Interest -
- Property Tax $
- Home Insurance $
- HOA Fees $
- Monthly -
For a Fast & FREE Mortgage Pre-Approval Apply Now
Apply Now
 Apply Now
Apply NowFeatures
Building and Construction
- Builder Model: Custom Built
- Covered Spaces: 0.00
- Exterior Features: FrenchPatioDoors, SprinklerIrrigation
- Flooring: CeramicTile
- Living Area: 2405.00
- Roof: Shingle
Land Information
- Lot Features: Landscaped
Garage and Parking
- Garage Spaces: 3.00
- Open Parking Spaces: 0.00
- Parking Features: GarageFacesSide
Eco-Communities
- Water Source: Public
Utilities
- Carport Spaces: 0.00
- Cooling: CentralAir, CeilingFans
- Heating: HeatPump
- Pets Allowed: DogsOk
- Sewer: SepticTank
- Utilities: CableConnected, ElectricityConnected, UndergroundUtilities, WaterConnected
Amenities
- Association Amenities: Gated
Finance and Tax Information
- Home Owners Association Fee: 1200.00
- Insurance Expense: 0.00
- Net Operating Income: 0.00
- Other Expense: 0.00
- Pet Deposit: 0.00
- Security Deposit: 0.00
- Tax Year: 2024
- Trash Expense: 0.00
Other Features
- Appliances: BuiltInOven, Cooktop, Dryer, Dishwasher, ElectricWaterHeater, Disposal, Microwave, Refrigerator, RangeHood, WaterSoftener, Washer
- Country: US
- Interior Features: TrayCeilings, CeilingFans, CentralVacuum, OpenFloorplan, VaultedCeilings, WalkInClosets, WindowTreatments
- Legal Description: LADY LAKE THE LAKES OF LADY LAKE SUB LOT 33 BLK C PB 36 PGS 88-90 ORB 5832 PG 21
- Levels: One
- Area Major: 32159 - Lady Lake (The Villages)
- Occupant Type: Owner
- Parcel Number: 05-18-24-2000-00C-03300
- Style: Craftsman
- The Range: 0.00
- View: GolfCourse
- Views: 30
- Zoning Code: RS-3
Similar Properties

- Christa L. Vivolo
- Tropic Shores Realty
- Office: 352.440.3552
- Mobile: 727.641.8349
- christa.vivolo@gmail.com
























































