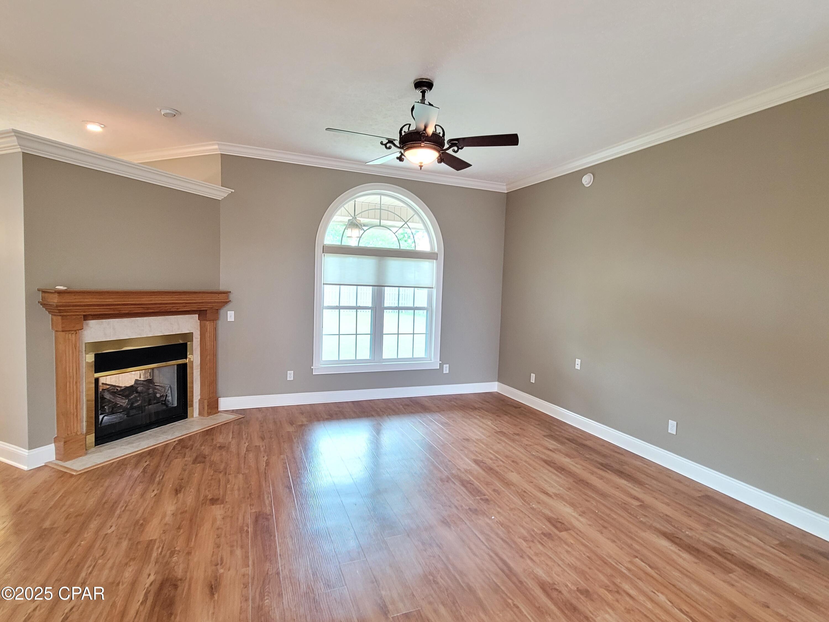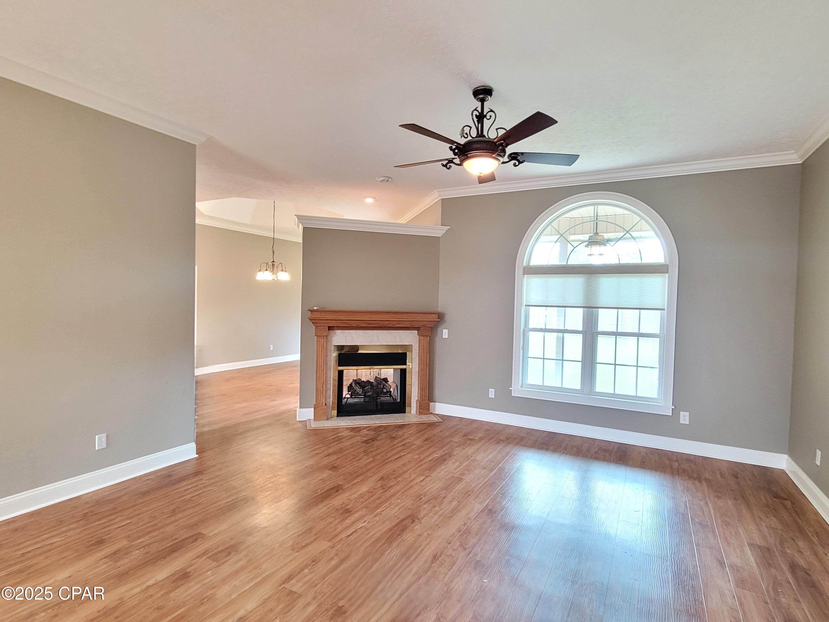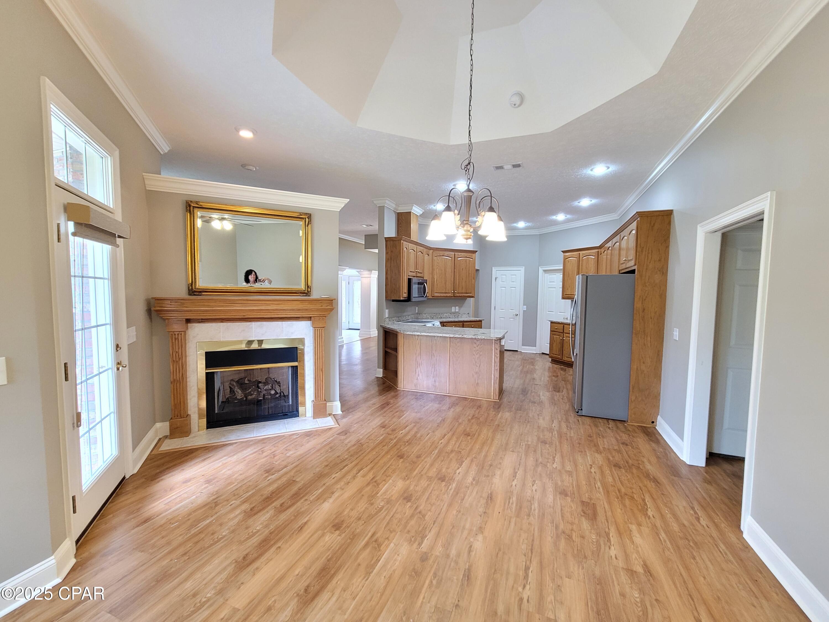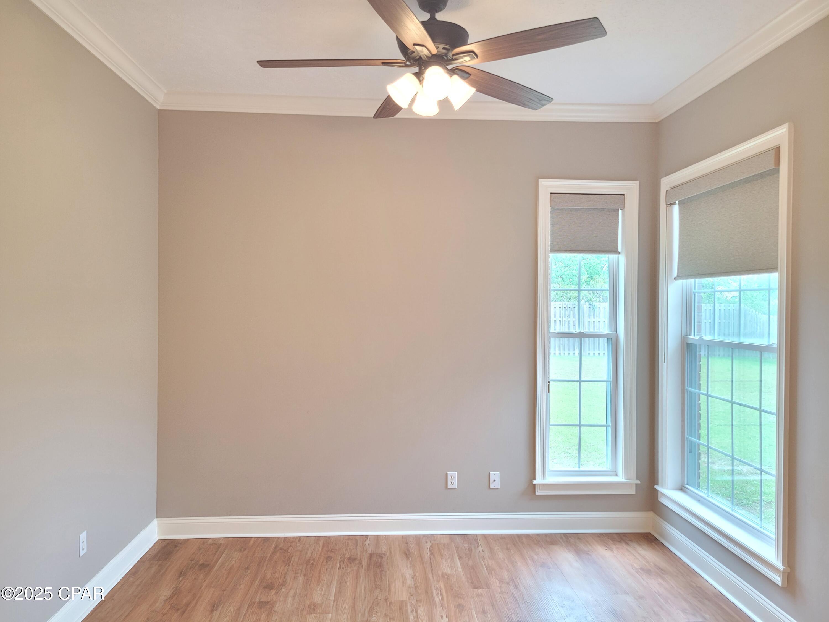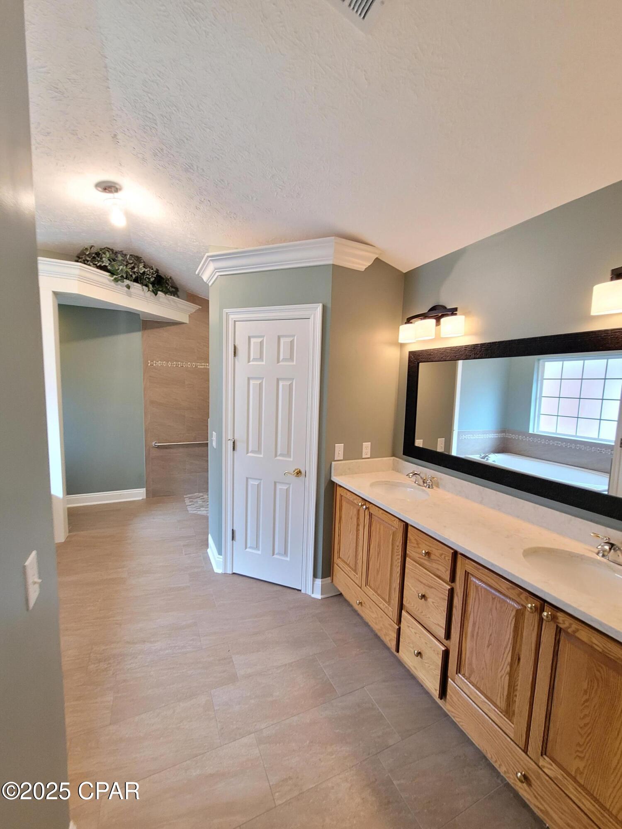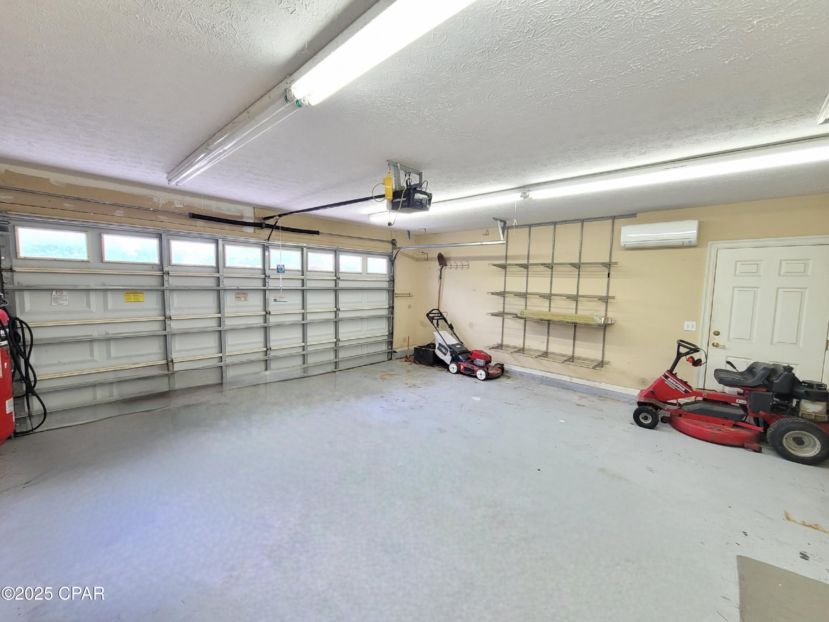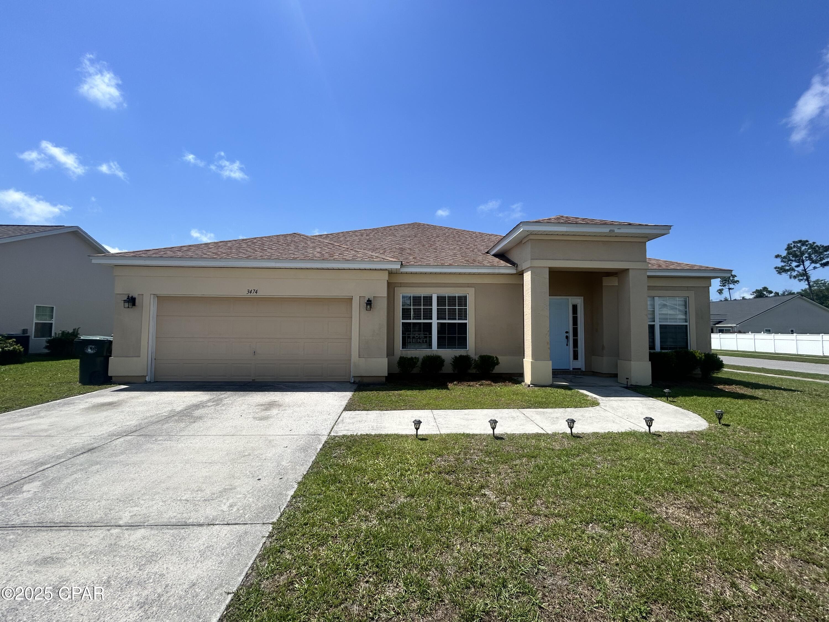1224 Huntington Ridge Road, Lynn Haven, FL 32444
Property Photos

Would you like to sell your home before you purchase this one?
Priced at Only: $2,900
For more Information Call:
Address: 1224 Huntington Ridge Road, Lynn Haven, FL 32444
Property Location and Similar Properties
- MLS#: 773362 ( ResidentialLease )
- Street Address: 1224 Huntington Ridge Road
- Viewed: 3
- Price: $2,900
- Price sqft: $0
- Waterfront: No
- Year Built: 2001
- Bldg sqft: 0
- Bedrooms: 4
- Total Baths: 3
- Full Baths: 2
- 1/2 Baths: 1
- Garage / Parking Spaces: 2
- Days On Market: 9
- Additional Information
- Geolocation: 30.2378 / -85.6229
- County: BAY
- City: Lynn Haven
- Zipcode: 32444
- Subdivision: Huntington Ridge
- Elementary School: Deer Point
- Middle School: Merritt Brown
- High School: Mosley
- Provided by: CENTURY 21 Ryan Realty Inc
- DMCA Notice
-
DescriptionLynn Haven! Beautiful Custom Brick Home! 4 bedroom 2.5 bath 2 car garage on large privacy fenced lot, front courtyard sitting area, large back patio with ceiling fan overlooking the backyard. This home features an elegant open floor plan with tall ceilings, recess lighting, electric window blinds, foyer, living area, dining area, kitchen with granite countertops, oak cabinets, breakfast bar, bonus room with door that leads to the back patio, laundry room with washer, dryer, utility sink, cabinets, front bedroom could be used for home office, 1/2 bath off foyer, split bedroom plan with master bedroom that has a tray ceiling, ceiling fan, electric blinds with remote, carpet flooring, master bathroom has HIS & HER closets, jacuzzi tub, open walk in shower, double vanity, main bath with double vanity, LVP, Tile & Carpet flooring, garage has shelving, work bench, tool pegboard wall, air compressor, riding lawn mower, push mower, extra refrigerator and 3 Way Split for keeping the garage climate controlled.W/D, push mower, riding mower, air compressor, wall art, foyer table, wall mirror and jacuzzi tub, garage refrigerator 'AS IS'. Fireplace is non operational.NO PETS!
Payment Calculator
- Principal & Interest -
- Property Tax $
- Home Insurance $
- HOA Fees $
- Monthly -
For a Fast & FREE Mortgage Pre-Approval Apply Now
Apply Now
 Apply Now
Apply NowFeatures
Building and Construction
- Covered Spaces: 0.00
- Exterior Features: Fence, SprinklerIrrigation
- Flooring: Plank, Tile, Vinyl
- Living Area: 2293.00
- Roof: Shingle
School Information
- High School: Mosley
- Middle School: Merritt Brown
- School Elementary: Deer Point
Garage and Parking
- Garage Spaces: 2.00
- Open Parking Spaces: 0.00
- Parking Features: Driveway, Garage, GarageDoorOpener
Eco-Communities
- Water Source: Public
Utilities
- Carport Spaces: 0.00
- Cooling: CentralAir, CeilingFans, Electric
- Heating: Central, Electric
- Pets Allowed: No
- Sewer: PublicSewer
- Utilities: ElectricityAvailable, SewerAvailable, WaterAvailable
Finance and Tax Information
- Home Owners Association Fee: 0.00
- Insurance Expense: 0.00
- Net Operating Income: 0.00
- Other Expense: 0.00
- Pet Deposit: 0.00
- Security Deposit: 2800.00
- Trash Expense: 0.00
Rental Information
- Tenant Pays: AllUtilities, CableTv, Electricity, GroundsCare, Internet, PestControl, Sewer, Water
Other Features
- Appliances: Dryer, Dishwasher, ElectricRange, Disposal, IceMaker, Microwave, Refrigerator, WaterHeater, Washer, ElectricWaterHeater
- Interior Features: BreakfastBar, Bookcases, CofferedCeilings, HighCeilings, Other, Pantry, RecessedLighting, SplitBedrooms
- Levels: One
- Area Major: 02 - Bay County - Central
- Occupant Type: Vacant
- Parcel Number: 11342-312-000
- The Range: 0.00
Similar Properties
Nearby Subdivisions

- Christa L. Vivolo
- Tropic Shores Realty
- Office: 352.440.3552
- Mobile: 727.641.8349
- christa.vivolo@gmail.com












