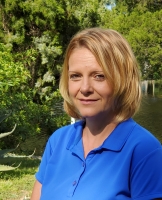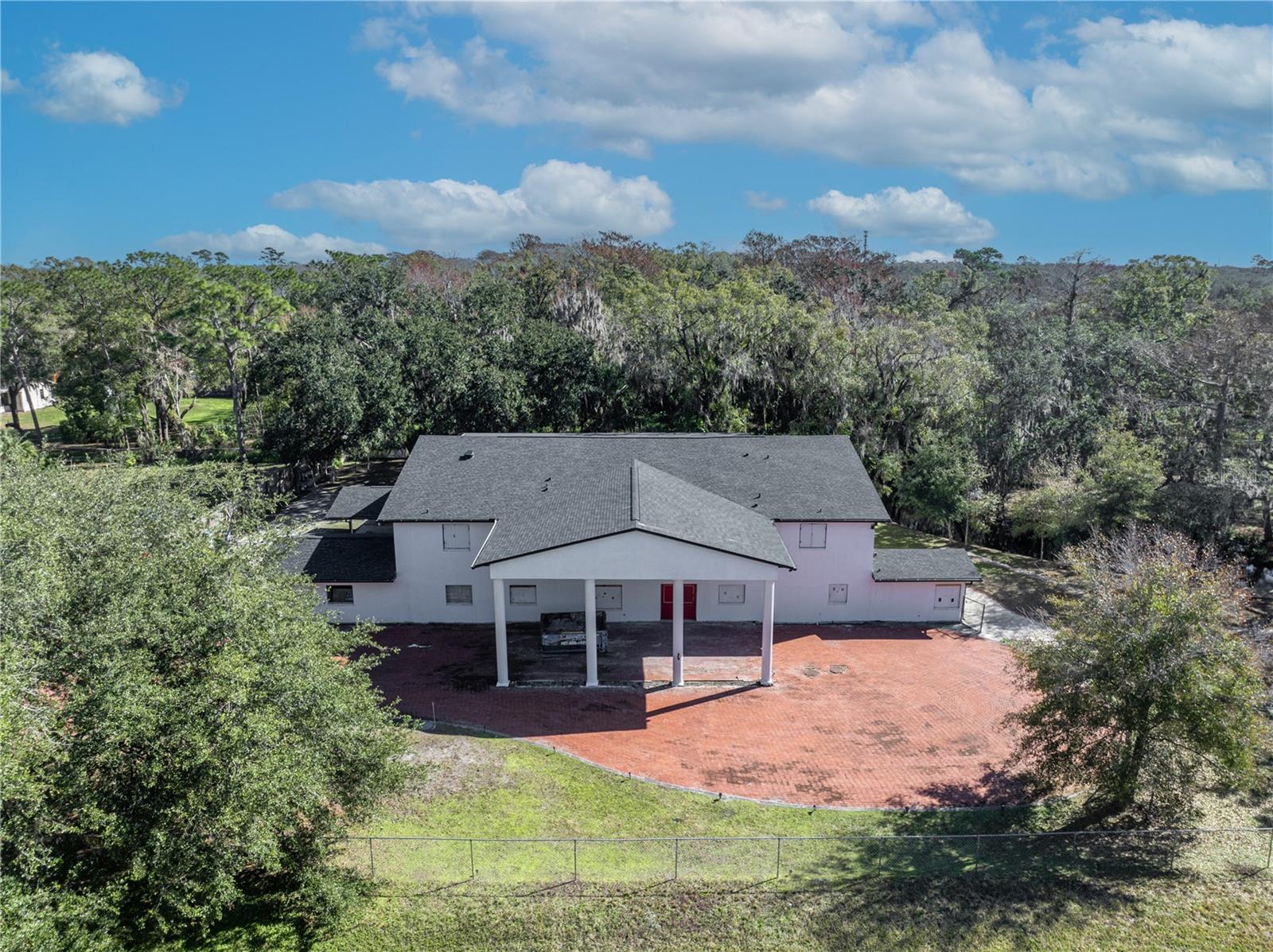656 Lake Charm Drive, Oviedo, FL 32765
Property Photos

Would you like to sell your home before you purchase this one?
Priced at Only: $559,000
For more Information Call:
Address: 656 Lake Charm Drive, Oviedo, FL 32765
Property Location and Similar Properties
- MLS#: O6308272 ( Residential )
- Street Address: 656 Lake Charm Drive
- Viewed: 20
- Price: $559,000
- Price sqft: $197
- Waterfront: No
- Year Built: 1953
- Bldg sqft: 2838
- Bedrooms: 5
- Total Baths: 3
- Full Baths: 3
- Days On Market: 16
- Additional Information
- Geolocation: 28.68 / -81.1985
- County: SEMINOLE
- City: Oviedo
- Zipcode: 32765
- Subdivision: Tranquil Oaks
- Elementary School: Lawton Elementary
- Middle School: Chiles Middle
- High School: Oviedo High
- Provided by: KELLER WILLIAMS ADVANTAGE REALTY
- DMCA Notice
-
DescriptionCharming 5 Bedroom, 3 Bath Home with Income Potential in Historic Lake Charm situated on nearly half an ACRE, and no HOA. Welcome to this delightful 3 bedroom, 1 bath home (Main Home) featuring two attached studio apartments, creating a versatile 5 bedroom, 3 bath property perfect for extended family, guests, or rental income. Nestled in the highly desirable Historic Lake Charm area, this home is bursting with character and modern upgrades. Enjoy sitting on the brand new extended deck with tranquil views of the Lake. The main home showcases original hardwood flooring in the living areas, complemented by updated luxury vinyl plank (LVP) flooring in the kitchen. The kitchen is beautifully renovated with brand new shaker cabinets, quartz countertops, a stainless steel dishwasher, double ovens, and a stovetopideal for the home chef. The bathroom has been completely updated for modern comfort and DOUBLE PANED windows in main home and beautiful interior Paint throughout (2025) to match all palletes of decor. Other Recent updates also include: New HOT WATER HEATER (2022), Exterior paint (2022), LUSH landscaping (2025) New septic for main house (2022), New A/C system (2022) Main roof replacement (2021) and Rolled roof for additional areas (2023). Dont miss this unique opportunity to own a beautifully updated home with built in rental or guest accommodations in a sought after neighborhood. Conveniently located to shopping, travel and A rated schools.
Payment Calculator
- Principal & Interest -
- Property Tax $
- Home Insurance $
- HOA Fees $
- Monthly -
For a Fast & FREE Mortgage Pre-Approval Apply Now
Apply Now
 Apply Now
Apply NowFeatures
Building and Construction
- Basement: CrawlSpace
- Covered Spaces: 0.00
- Exterior Features: FrenchPatioDoors
- Flooring: CeramicTile, LuxuryVinyl, Wood
- Living Area: 2526.00
- Roof: Shingle
Land Information
- Lot Features: Flat, Level, OversizedLot, Landscaped
School Information
- High School: Oviedo High
- Middle School: Chiles Middle
- School Elementary: Lawton Elementary
Garage and Parking
- Garage Spaces: 0.00
- Open Parking Spaces: 0.00
Eco-Communities
- Water Source: Public
Utilities
- Carport Spaces: 0.00
- Cooling: CentralAir, Ductless, CeilingFans
- Heating: Central, Electric
- Pets Allowed: Yes
- Sewer: SepticTank
- Utilities: MunicipalUtilities, WaterAvailable
Finance and Tax Information
- Home Owners Association Fee: 0.00
- Insurance Expense: 0.00
- Net Operating Income: 0.00
- Other Expense: 0.00
- Pet Deposit: 0.00
- Security Deposit: 0.00
- Tax Year: 2024
- Trash Expense: 0.00
Other Features
- Appliances: BuiltInOven, Cooktop, Dryer, Dishwasher, Refrigerator, Washer
- Country: US
- Interior Features: CeilingFans, StoneCounters, SolidSurfaceCounters, WalkInClosets
- Legal Description: LOT 9 TRANQUIL OAKS PB 8 PG 82
- Levels: One
- Area Major: 32765 - Oviedo
- Occupant Type: Vacant
- Parcel Number: 10-21-31-501-0000-0090
- Style: Florida
- The Range: 0.00
- Views: 20
- Zoning Code: R-1A
Similar Properties
Nearby Subdivisions
0
1040 Big Oaks Blvd Oviedo Fl 3
Alafaya Trail Sub
Alafaya Woods Ph 06
Alafaya Woods Ph 08
Alafaya Woods Ph 11
Alafaya Woods Ph 12b
Alafaya Woods Ph 16
Alafaya Woods Ph 17
Alafaya Woods Ph 18
Alafaya Woods Ph 21b
Allens 1st Add To Washington H
Aloma Woods Ph 1
Aloma Woods Ph 2
Bellevue
Bentley Cove
Bentley Woods
Black Hammock
Brookmore Estates
Brookmore Estates Ph 3
Carillon Tr 107 At
Carillon Tr 301 At
Cassa-villa Heights
Cassavilla Heights
Cedar Bend
Cedar Glen Of Aloma Woods
Chapman Groves
Chapman Pines
Cobblestone
Crystal Shores
Cypress Head At The Enclave
Dunhill
Dunhill Unit 1
Ellingsworth
Estates At Aloma Woods Ph 3
Estates At Wellington
Florida Groves Companys First
Fosters Grove At Oviedo
Francisco Park
Franklin Park
Hammock Park
Hawk's Overlook
Hawks Overlook
Heatherbrooke Estates Rep
Hideaway Cove At Oviedo Ph 1
Hideaway Cove At Oviedo Ph 3
Hunters Stand At Carillon
Jackson Heights
Jamestown
Kenmure
Kingsbridge East Village
Kingsbridge Ph 1a
Kingsbridge West
Lake Charm Country Estates
Lake Rogers Estates
Lakes Of Aloma
Lakes Of Aloma Ph 2
Leparc
Little Creek Ph 1a
Little Creek Ph 3a
Little Creek Ph 4b
Little Lake Georgia Terrace
Lone Pines
Mac Kinleys Mill
Madison Creek
Martins Plan
Mead Manor
Milton Square
Oak Grove
Oak Mount Sub
Oviedo
Oviedo Forest
Oviedo Forest Ph 2
Oviedo Gardens A Rep
Oviedo Gardens - A Rep
Palm Valley
Preserve Of Oviedo On The Park
Ravencliffe
Red Ember North
Remington Park
River Walk
Sec 36 Twp 21s Rge 30e N 14 Of
Slavia Colony Cos Sub
Southern Oaks Ph Two
Stillwater Ph 1
Stillwater Ph 2
Stillwater Ph 3
Stonehurst
Swopes Amd Of Iowa City
Timberwood
Tranquil Oaks
Tuska Ridge
Tuska Ridge Unit 3
Twin Lakes Manor
Twin Oaks
Twin Rivers Model Home Area
Twin Rivers Sec 1
Twin Rivers Sec 4
Twin Rivers Sec 4 Unit 1
Twin Rivers Sec 5
Twin Rivers Sec 6
Twin Rivers Sec 7
Village Of Remington
Villages At Kingsbridge West T
Washington Heights
Wentworth Estates
Whispering Oaks
Whispering Woods
Whitetail Run
Willa Lake Ph 1
Woodland Estates

- Christa L. Vivolo
- Tropic Shores Realty
- Office: 352.440.3552
- Mobile: 727.641.8349
- christa.vivolo@gmail.com













































































