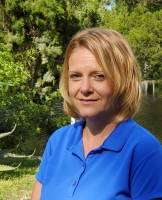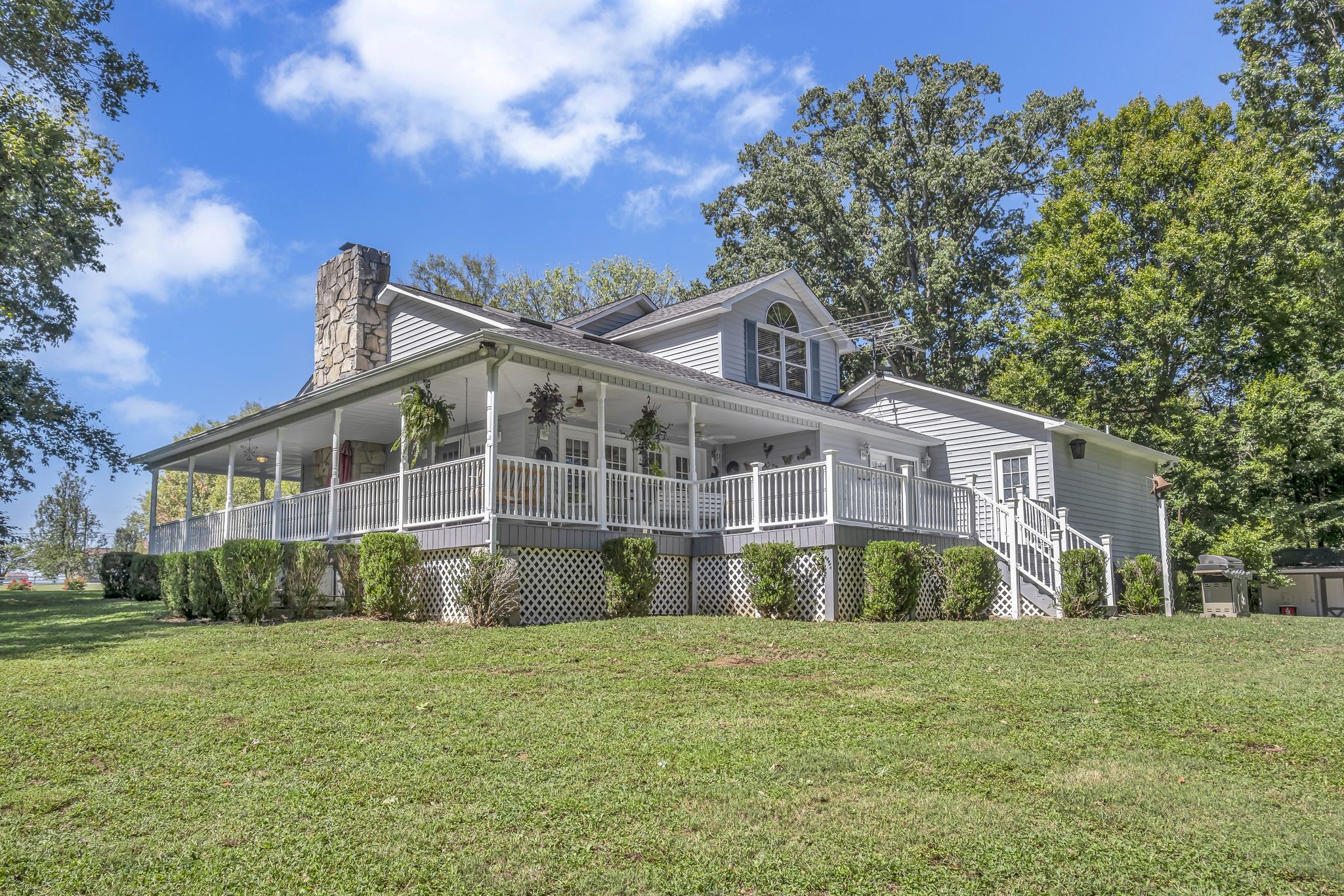5889 43rd Lane Road, Silver Springs, FL 34488
Property Photos

Would you like to sell your home before you purchase this one?
Priced at Only: $824,900
For more Information Call:
Address: 5889 43rd Lane Road, Silver Springs, FL 34488
Property Location and Similar Properties
- MLS#: 844252 ( Residential )
- Street Address: 5889 43rd Lane Road
- Viewed: 3
- Price: $824,900
- Price sqft: $218
- Waterfront: No
- Year Built: 2007
- Bldg sqft: 3792
- Bedrooms: 4
- Total Baths: 2
- Full Baths: 2
- Garage / Parking Spaces: 3
- Days On Market: 10
- Additional Information
- County: MARION
- City: Silver Springs
- Zipcode: 34488
- Subdivision: Not On List
- Elementary School: Other
- Middle School: Other
- High School: Other
- Provided by: Ashley Yates Realty

- DMCA Notice
-
DescriptionWelcome to an exceptional custom built estate offering timeless craftsmanship, thoughtful design, & privacy on just under 5 beautifully manicured acres. This stunning 4 bedroom, 2 bathroom home spans nearly 2,800 sq ft & was masterfully constructed by TL Carlson, w the owners instructing that only top of the line materials & finishes be used throughout. Full brick & block walls provide lasting quality & energy efficiency, while every bedroom includes a walk in closet w automatic lighting just one of many touches you wont find in most custom builds. The kitchen, laundry room & all vanities feature solid wood maple cabinetrya rarity in todays marketalong w deep storage options, 3 Lazy Susans, built in pantry, & abundant pullouts for maximum functionality. Recent upgrades include newer appliances, a brand new roof, seamless gutters w gutter guards, & fully automated irrigation system. Step outside to enjoy the solar heated, screen enclosed saltwater pool surrounded by pavers & a thoughtfully landscaped setting designed by a master gardener. The oversized garage & extended driveway offer ample parking, while the home itself is equipped w an in wall pest system & active termite bond for peace of mind. Backing up to horse farms on both (FL 35) & State Rd 326, this property offers a rare blend of rural privacy & accessibility. Youll be less than a mile from State Rd 40a key east to west route in Fl connecting Daytona to Dunnellonoffering easy access to shopping, dining, & everyday conveniences. Outdoor enthusiasts will love being within a mile of 3 separate state forests, each spanning approximately 5,000 acres. And best of all, this home sits in Flood Zone X, a non flood zone for added assurance. Appraised at $975,000 on March 17, 2025, this property is now priced well below appraised value, & the seller is extremely motivated. If youre searching for a home where every detail was carefully consideredfrom materials to layout to settingthis is one you must see in person. Schedule your showing today!
Payment Calculator
- Principal & Interest -
- Property Tax $
- Home Insurance $
- HOA Fees $
- Monthly -
For a Fast & FREE Mortgage Pre-Approval Apply Now
Apply Now
 Apply Now
Apply NowFeatures
Building and Construction
- Covered Spaces: 0.00
- Exterior Features: SprinklerIrrigation, RainGutters, PavedDriveway
- Flooring: Carpet, Tile
- Living Area: 2766.00
- Roof: Asphalt, Shingle
Land Information
- Lot Features: Acreage, Wooded
School Information
- High School: Other
- Middle School: Other
- School Elementary: Other
Garage and Parking
- Garage Spaces: 3.00
- Open Parking Spaces: 0.00
- Parking Features: Attached, Driveway, Garage, Paved
Eco-Communities
- Pool Features: Concrete, Heated, InGround, Pool, ScreenEnclosure, SolarHeat, SaltWater
- Water Source: Well
Utilities
- Carport Spaces: 0.00
- Cooling: CentralAir
- Heating: Central, Electric, HeatPump
- Sewer: SepticTank
Finance and Tax Information
- Home Owners Association Fee Includes: RoadMaintenance
- Home Owners Association Fee: 600.00
- Insurance Expense: 0.00
- Net Operating Income: 0.00
- Other Expense: 0.00
- Pet Deposit: 0.00
- Security Deposit: 0.00
- Tax Year: 2024
- Trash Expense: 0.00
Other Features
- Appliances: Dryer, Dishwasher, Freezer, Disposal, Microwave, Oven, Range, Refrigerator, Washer, InstantHotWater
- Association Name: Silver Hammock Preserve
- Association Phone: 352-572-1217
- Interior Features: Bathtub, CathedralCeilings, DualSinks, EatInKitchen, HighCeilings, MainLevelPrimary, PrimarySuite, OpenFloorplan, StoneCounters, SplitBedrooms, SolarTubes, SeparateShower, TubShower, VaultedCeilings, WalkInClosets, WoodCabinets, FrenchDoorsAtriumDoors, FirstFloorEntry, SlidingGlassDoors
- Legal Description: SEC 31 TWP 14 RGE 23 PLAT BOOK 8 PAGE 54 SILVER HAMMOCK PRESERVE LOT 3
- Levels: One
- Area Major: 28
- Occupant Type: Owner
- Parcel Number: 3360621000
- Possession: Closing
- Style: OneStory
- The Range: 0.00
- Zoning Code: Out of County
Similar Properties
Nearby Subdivisions
Chippewa Chief Hammock
Grahamville
Half Moon Homesites Unit 3
Halfmoon Minifarms
Lake Charles Campsites
Lake Holley Area
Land Olks Estates
Landolakes Estates
Long Lake Heights
Not On List
River Grove
Sec 01 Silver Lakes Acres
Silver Creek
Silver Hammock Preserve
Silver Lakes Acres
Silver Lakes Acres 02
Silver Mdws
Silver Mdws Central
Silver Mdws North
Silver Meadows
Silver Meadows North
Silver Run Forest
Silver Spgs Village
Silver Springs Village
Silver Springs Woods
Silver Springs Wqods
Suthers
Timberlane
Town Park At The Wilderness Rv
Trails East
Trilakes Manor
Unr
Waldens Woods

- Christa L. Vivolo
- Tropic Shores Realty
- Office: 352.440.3552
- Mobile: 727.641.8349
- christa.vivolo@gmail.com





















































