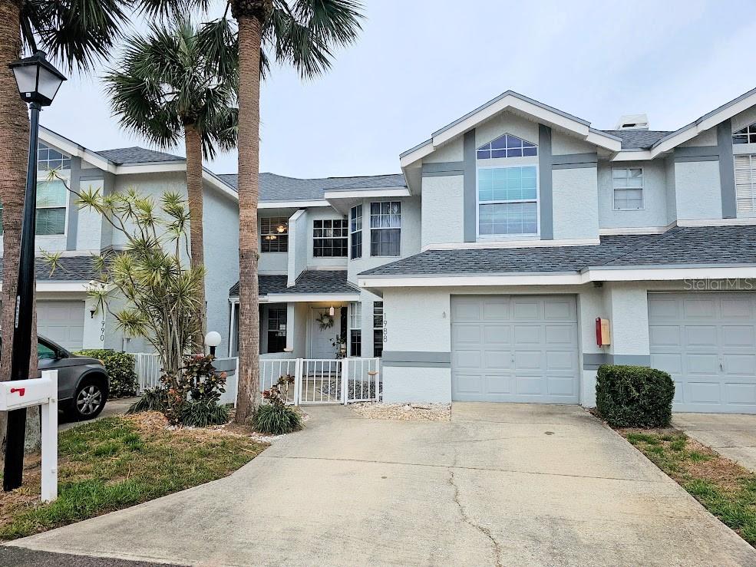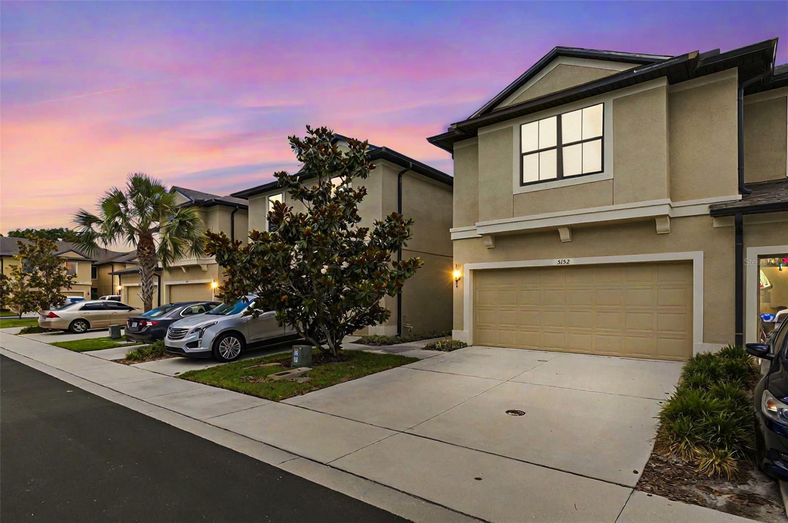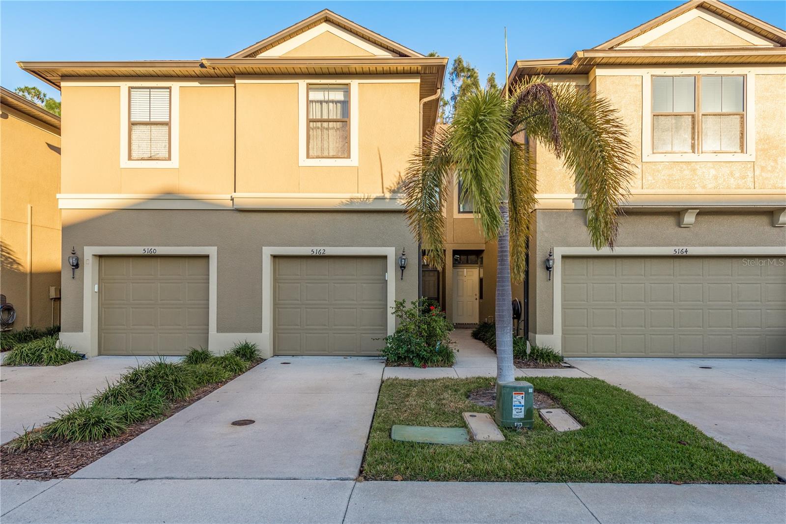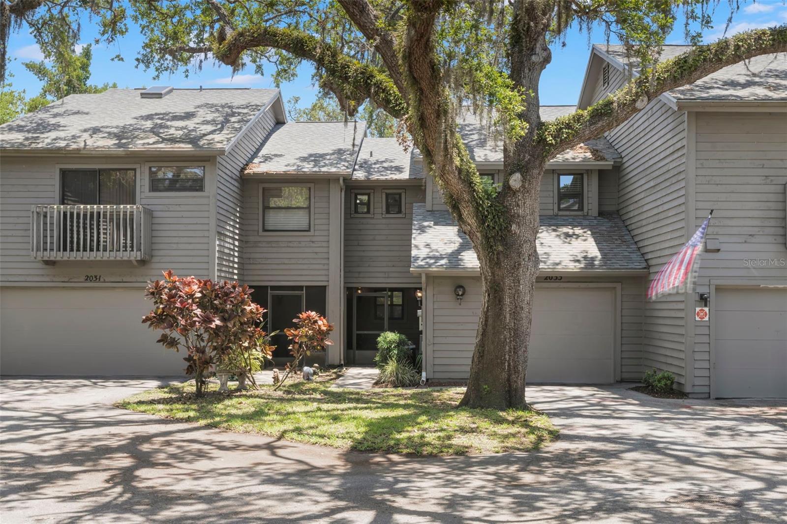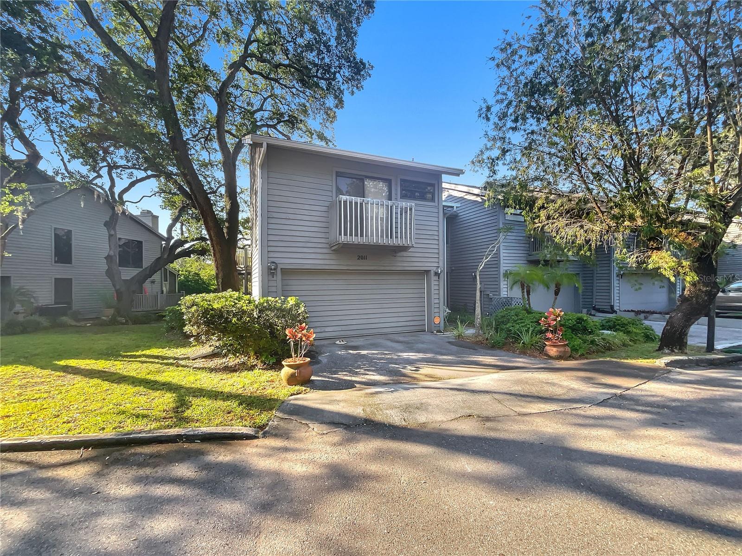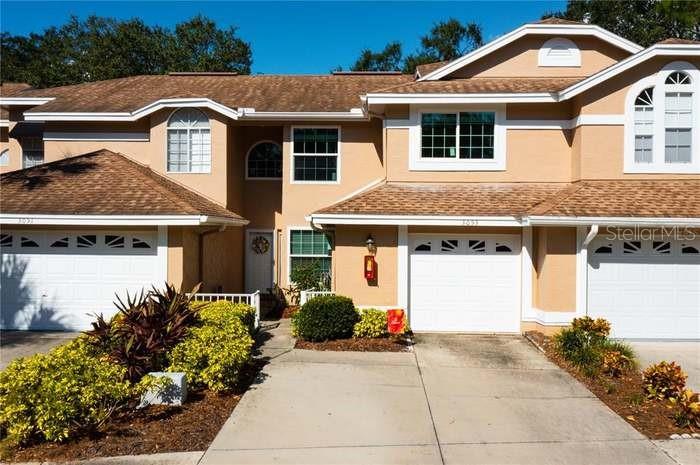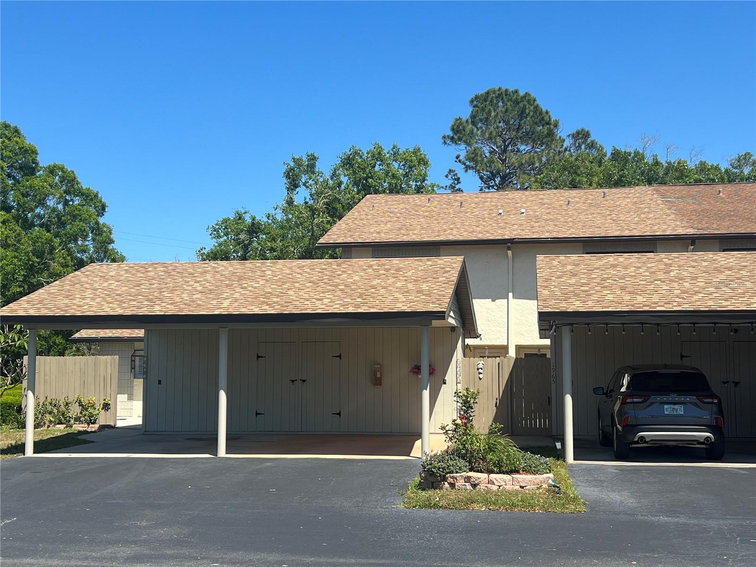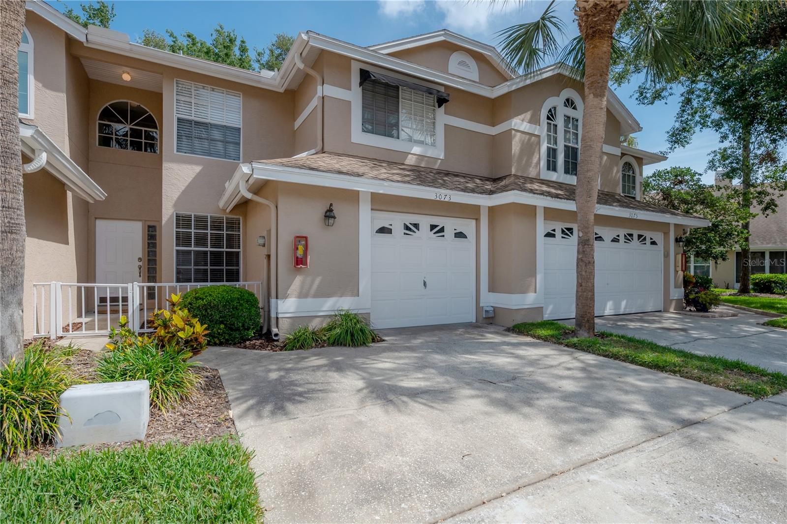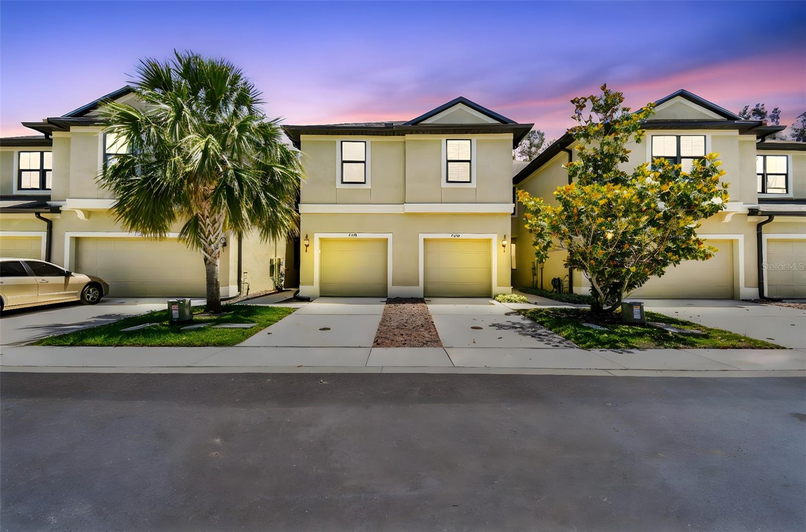2033 Arbor Drive, Clearwater, FL 33760
Property Photos

Would you like to sell your home before you purchase this one?
Priced at Only: $300,000
For more Information Call:
Address: 2033 Arbor Drive, Clearwater, FL 33760
Property Location and Similar Properties
- MLS#: TB8386863 ( Residential )
- Street Address: 2033 Arbor Drive
- Viewed: 4
- Price: $300,000
- Price sqft: $152
- Waterfront: Yes
- Wateraccess: Yes
- Waterfront Type: Creek
- Year Built: 1984
- Bldg sqft: 1973
- Bedrooms: 2
- Total Baths: 3
- Full Baths: 2
- 1/2 Baths: 1
- Garage / Parking Spaces: 1
- Days On Market: 7
- Additional Information
- Geolocation: 27.9227 / -82.7193
- County: PINELLAS
- City: Clearwater
- Zipcode: 33760
- Subdivision: Arbor Trace
- Elementary School: Frontier Elementary PN
- Middle School: Oak Grove Middle PN
- High School: Pinellas Park High PN
- Provided by: KELLER WILLIAMS REALTY- PALM H
- DMCA Notice
-
DescriptionWelcome to your beautifully remodeled move in ready townhome offering peace, privacy, & picturesque nature views! This spacious 2 bed+loft, 2. 5 bath with an attached garage has been thoughtfully updated with $80k in upgrades & is nestled in a tranquil setting with serene wooded views overlooking a creek teemng with wildlifefrom otters to a variety of birds. Located just steps from the community pool and spa, this home blends modern convenience with a peaceful, natural backdrop. Step inside through the screened front porch into a welcoming foyer with an updated 1/2 bath & stunning bamboo floors that flow throughout the home. The open floor plan features a remodeled kitchen thats been opened up to maximize space & function, boasting white shaker cabinetry, tile backsplash, soft close deep pot drawers, granite countertops, french door fridge, range, built in microwave, dishwasher, & beverage cooler. A large walk in pantry & breakfast bar for barstool seating complete the space. The kitchen opens seamlessly to the dining room with sliders leading to a massive screened lanai, perfect for enjoying floridas indoor outdoor lifestyle. The living room features soaring cathedral ceilings, an extra large window, & skylight (replaced 4 years ago) that brings in more natural light. Cozy up by the wood burning fireplace or step through the french door onto the lanai for a peaceful morning coffee. Upstairs, a versatile loft with built in bookshelves offers the perfect space for a home office or sitting area for reading your favorite book & overlooks the living space below. The primary suite is a relaxing retreat with sliders to a private balcony, a widened en suite bath featuring white shaker cabinets, granite counters with a glass vessel sink, walk in closet, & a step in shower with rainfall & pull down sprayers. The 2nd bedroom is equally spacious with dual closets, an additional linen closet, & its own private en suite bath with a tub/shower combo. The attached garage includes built in cabinetry, washer/dryer, & a utility sink. Upgrades include: brand new hurricane impact windows (2024), all sliders & doors replaced (2019), hvac (2023), all new ductwork upstairs (2024), updated electrical panel, updated water softener, & brand new hot water heater (2024). Roof replaced by hoa in 2020. Hoa is currently in the process of scheduling the replacing of siding, screens, lanai floors, & any rotted wood. Pool deck & railings will also be repaired. New roads & sidewalks on whitney rd expected to be completed by 2026. Seller will cover any outstanding assessments at closing. Hoa fees cover: basic cable, internet, building & flood insurance, exterior maintenance including roof, pool/spa maintenance, exterior pest control, management & more. Enjoy no hoa fees for the rest of 2025seller will pay them with an acceptable offer! In addition to the garage, a private driveway & guest spaces close by offer more parking. Enjoy an active lifestyle with largo datsko park just under a mile awayoffering shaded nature walking trails, outdoor fitness equipment, playground, basketball & volleyball courts, picnic tables & grills. Centrally located just 7 min to st. Pete clearwater airport, 15 20 min to belleair beach & clearwater beach, 5 min to northeast dog park, 10 min to largo central park, 25 min to tampa international airport & convenient to tons of shopping & dining options. Don't miss the opportunity to make this your new home! Home had no flooding in hurricane!
Payment Calculator
- Principal & Interest -
- Property Tax $
- Home Insurance $
- HOA Fees $
- Monthly -
For a Fast & FREE Mortgage Pre-Approval Apply Now
Apply Now
 Apply Now
Apply NowFeatures
Building and Construction
- Covered Spaces: 0.00
- Exterior Features: Balcony, FrenchPatioDoors, Lighting
- Flooring: Bamboo, CeramicTile, Tile
- Living Area: 1425.00
- Roof: Shingle
Property Information
- Property Condition: NewConstruction
Land Information
- Lot Features: FloodZone, BuyerApprovalRequired, Landscaped
School Information
- High School: Pinellas Park High-PN
- Middle School: Oak Grove Middle-PN
- School Elementary: Frontier Elementary-PN
Garage and Parking
- Garage Spaces: 1.00
- Open Parking Spaces: 0.00
- Parking Features: Driveway, Garage, GarageDoorOpener, Guest
Eco-Communities
- Pool Features: InGround, Association, Community
- Water Source: Public
Utilities
- Carport Spaces: 0.00
- Cooling: CentralAir, CeilingFans
- Heating: Central, Electric
- Pets Allowed: CatsOk, DogsOk, NumberLimit, SizeLimit, Yes
- Pets Comments: Small (16-35 Lbs.)
- Sewer: PublicSewer
- Utilities: CableAvailable, CableConnected, ElectricityAvailable, ElectricityConnected, HighSpeedInternetAvailable, MunicipalUtilities, PhoneAvailable, SewerAvailable, SewerConnected, WaterAvailable, WaterConnected
Amenities
- Association Amenities: Pool, SpaHotTub
Finance and Tax Information
- Home Owners Association Fee Includes: AssociationManagement, CableTv, Insurance, Internet, MaintenanceGrounds, MaintenanceStructure, PestControl, Pools, ReserveFund
- Home Owners Association Fee: 644.00
- Insurance Expense: 0.00
- Net Operating Income: 0.00
- Other Expense: 0.00
- Pet Deposit: 0.00
- Security Deposit: 0.00
- Tax Year: 2024
- Trash Expense: 0.00
Other Features
- Appliances: BarFridge, Dryer, Dishwasher, ElectricWaterHeater, Disposal, Microwave, Range, Refrigerator, WaterSoftener, Washer
- Country: US
- Interior Features: BuiltInFeatures, CeilingFans, CathedralCeilings, EatInKitchen, HighCeilings, OpenFloorplan, StoneCounters, SplitBedrooms, Skylights, UpperLevelPrimary, VaultedCeilings, WalkInClosets, WoodCabinets, Loft
- Legal Description: ARBOR TRACE PHASE II LOT 15
- Levels: Two
- Area Major: 33760 - Clearwater
- Occupant Type: Owner
- Parcel Number: 32-29-16-01330-000-0150
- Style: Traditional
- The Range: 0.00
- View: CreekStream, TreesWoods, Water
- Zoning Code: RPD-5
Similar Properties
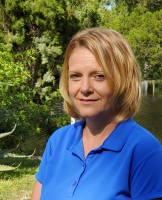
- Christa L. Vivolo
- Tropic Shores Realty
- Office: 352.440.3552
- Mobile: 727.641.8349
- christa.vivolo@gmail.com








































