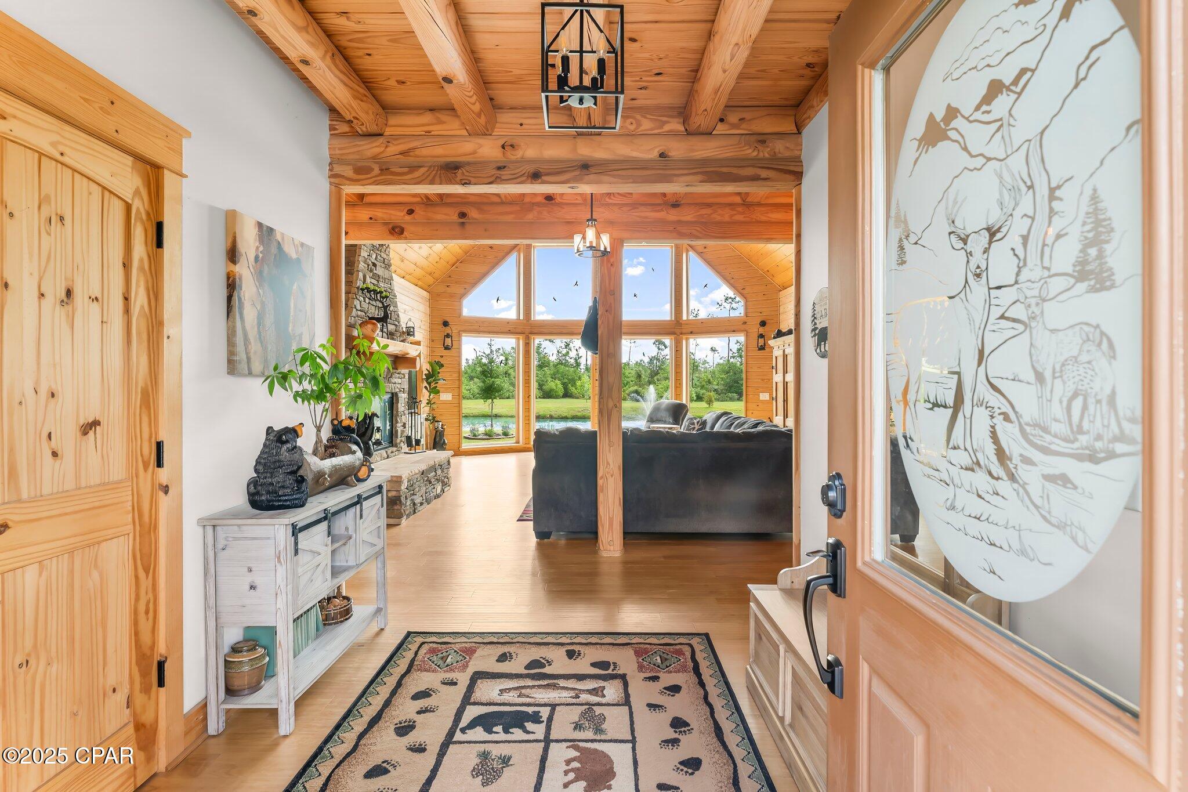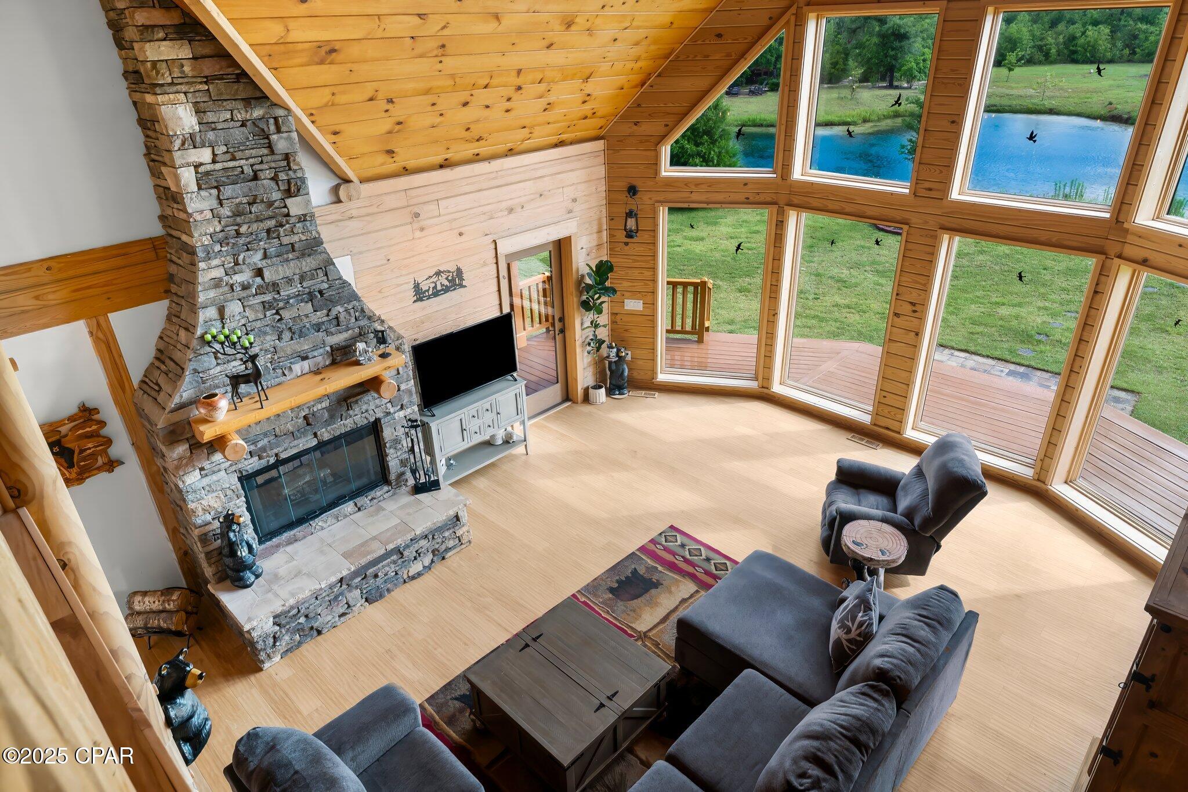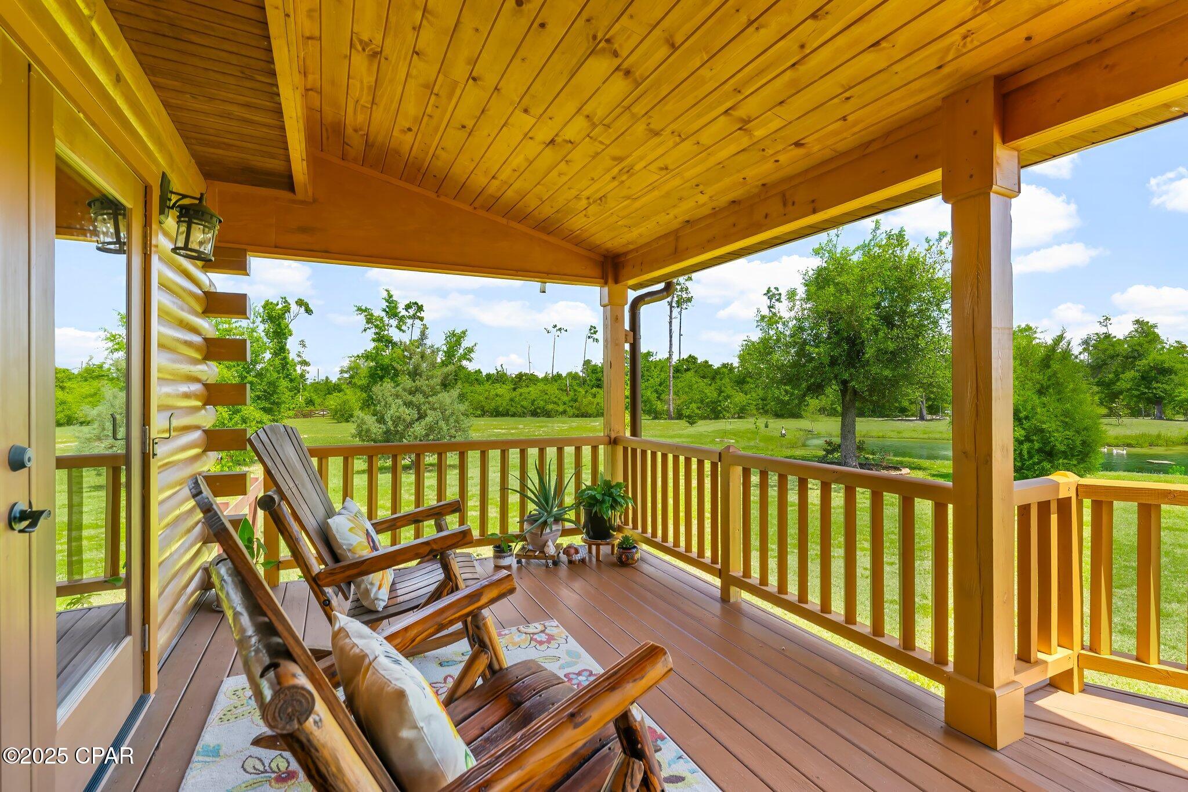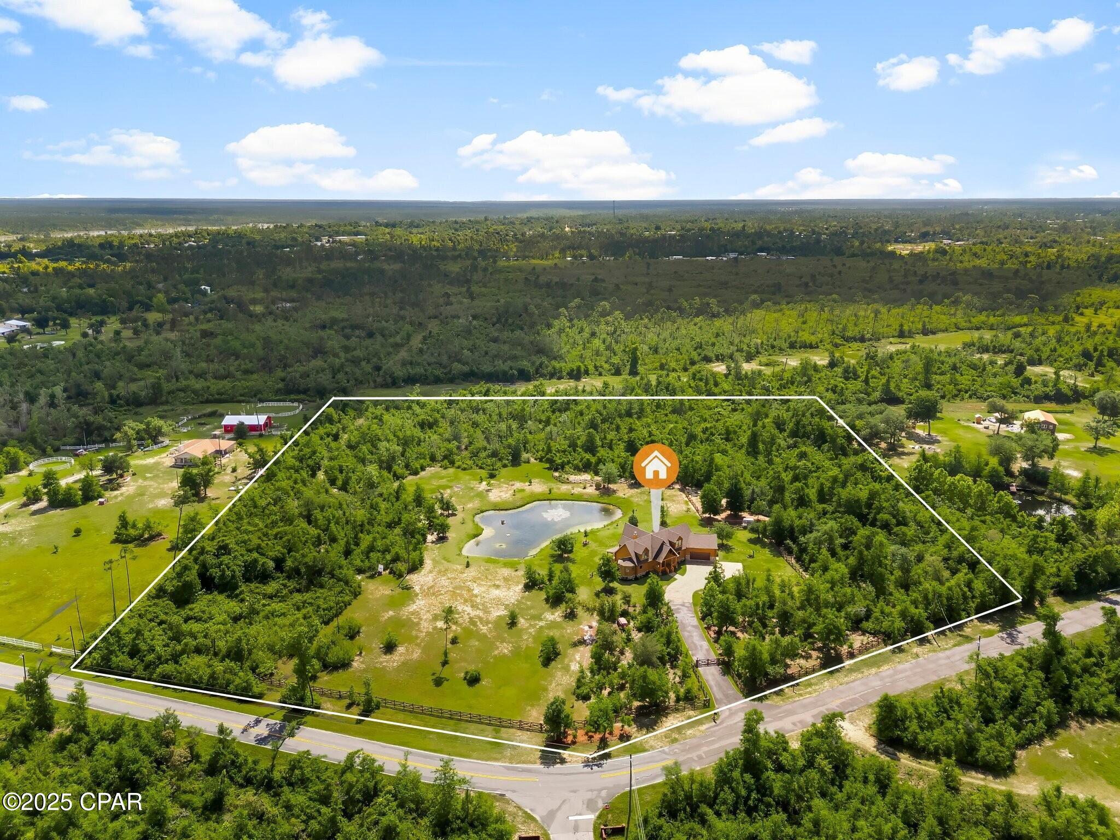9500 Indian Bluff Road, Youngstown, FL 32466
Property Photos

Would you like to sell your home before you purchase this one?
Priced at Only: $796,000
For more Information Call:
Address: 9500 Indian Bluff Road, Youngstown, FL 32466
Property Location and Similar Properties
- MLS#: 773624 ( Residential )
- Street Address: 9500 Indian Bluff Road
- Viewed: 11
- Price: $796,000
- Price sqft: $0
- Waterfront: Yes
- Wateraccess: Yes
- Waterfront Type: Creek,Other,SeeRemarks,Waterfront
- Year Built: 2020
- Bldg sqft: 0
- Bedrooms: 3
- Total Baths: 4
- Full Baths: 3
- 1/2 Baths: 1
- Garage / Parking Spaces: 2
- Days On Market: 12
- Additional Information
- Geolocation: 30.3204 / -85.5661
- County: BAY
- City: Youngstown
- Zipcode: 32466
- Subdivision: No Named Subdivision
- Elementary School: Deer Point
- Middle School: Merritt Brown
- High School: Mosley
- Provided by: Keller Williams Success Realty
- DMCA Notice
-
DescriptionWelcome to your dream retreat an immaculate, custom built true log cabin, inspired by Tennessee craftsmanship and nestled on nearly 10 acres of serene, private land. Built in 2020, this 2,762 sqft masterpiece showcases impeccable attention to detail and offers a peaceful lifestyle surrounded by nature, yet close to modern conveniences.Step inside and be captivated by the 20 foot floor to ceiling wall of high impact Andersen windows, flooding the open concept living space with natural light and offering breathtaking views of your private pond. Nearly every room in the home offers tranquil water views, creating a calm and airy atmosphere.This 3 bedroom, 3.5 bath home features a main level master suite complete with a double sided fireplace, soaking tub, glass framed shower, and dual vanities. Upstairs, you'll find two additional bedrooms, a cozy loft, and a private balcony perfect for sipping coffee and watching the sunrise.The open kitchen boasts custom cabinetry, a double oven, spacious breakfast bar, and a walk in pantry. Entertain effortlessly indoors or out, with large front and back porches, a custom firepit, and beautifully landscaped grounds.Outdoor features include a Creek running through the back of the property, Private pond fed by a solar well, with a variety of Ducks to greet you, Over 1,000 feet of wired crossbuck fencing and fenced areas for donkeys, ducks, geese, and chickens, Quarter mile of private trails, with room to expand, RV station with water, sewer, and dump connection, 13 zone irrigation system, including a zone to the pond, Rain gutter system routed underground to the pond, 400 amp service available, Water softener and filtration system, New roof (under 2 years old, under warranty), Fenced and gated paver drivewayLocated just 2 miles from Deer Point Lake boat ramps, this property offers privacy, functionality, and a rare connection to nature. Whether you're looking for a full time residence, weekend getaway, or a potential income producing investment, this stunning log cabin is a must see.
Payment Calculator
- Principal & Interest -
- Property Tax $
- Home Insurance $
- HOA Fees $
- Monthly -
For a Fast & FREE Mortgage Pre-Approval Apply Now
Apply Now
 Apply Now
Apply NowFeatures
Building and Construction
- Covered Spaces: 0.00
- Exterior Features: CoveredPatio, SprinklerIrrigation
- Fencing: Partial
- Living Area: 2762.00
- Roof: Shingle
Land Information
- Lot Features: Landscaped, Pasture, PondOnLot, Waterfront
School Information
- High School: Mosley
- Middle School: Merritt Brown
- School Elementary: Deer Point
Garage and Parking
- Garage Spaces: 2.00
- Open Parking Spaces: 0.00
- Parking Features: Attached, Driveway, Garage
Eco-Communities
- Pool Features: None
Utilities
- Carport Spaces: 0.00
- Cooling: CentralAir, CeilingFans, Electric
- Heating: Central, Electric
Finance and Tax Information
- Home Owners Association Fee: 0.00
- Insurance Expense: 0.00
- Net Operating Income: 0.00
- Other Expense: 0.00
- Pet Deposit: 0.00
- Security Deposit: 0.00
- Tax Year: 2024
- Trash Expense: 0.00
Other Features
- Appliances: DoubleOven, Dishwasher, ElectricCooktop, ElectricWaterHeater, Disposal, Microwave, Refrigerator, RangeHood, WineRefrigerator
- Furnished: Unfurnished
- Interior Features: BeamedCeilings, BreakfastBar, Fireplace, HighCeilings, Pantry, VaultedCeilings
- Legal Description: 17 2S 13W -2.2-126A BEG NE COR OF NW1/4 OF SEC TH W 642.54' SWLY 320.54' SELY 377.24' E. 572.43' N 640' TO POB LESS AND EXCEPT ESMT ORB 3901 P 893
- Area Major: 04 - Bay County - North
- Occupant Type: Occupied
- Parcel Number: 05290-020-000
- Style: LogHome
- The Range: 0.00
- View: Other
- Views: 11
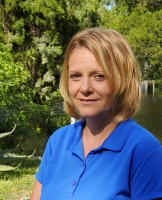
- Christa L. Vivolo
- Tropic Shores Realty
- Office: 352.440.3552
- Mobile: 727.641.8349
- christa.vivolo@gmail.com








