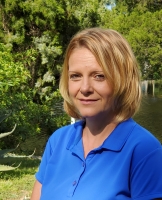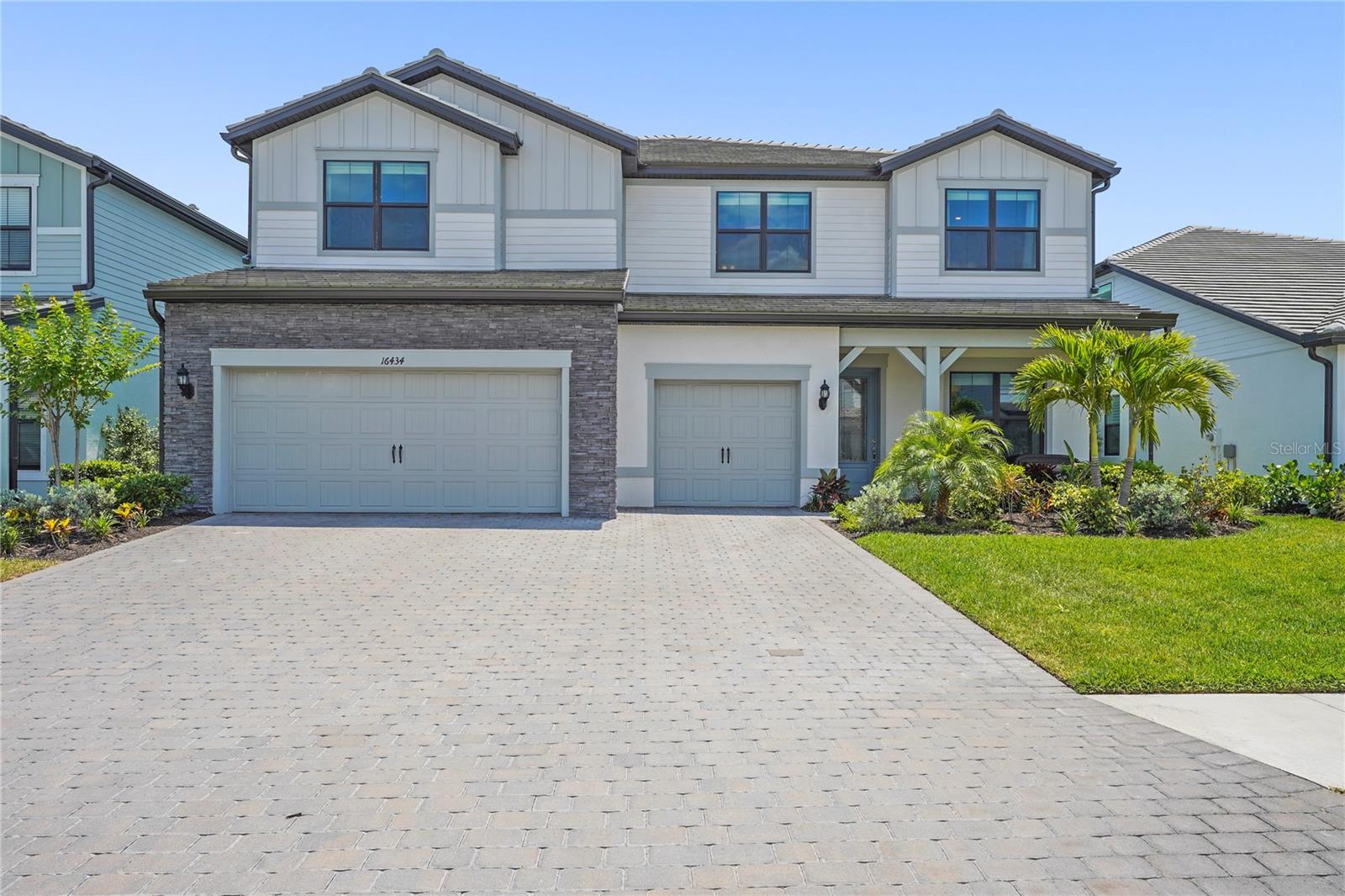3888 Santa Caterina Boulevard, Bradenton, FL 34211
Property Photos

Would you like to sell your home before you purchase this one?
Priced at Only: $1,859,900
For more Information Call:
Address: 3888 Santa Caterina Boulevard, Bradenton, FL 34211
Property Location and Similar Properties
- MLS#: TB8384429 ( Residential )
- Street Address: 3888 Santa Caterina Boulevard
- Viewed: 3
- Price: $1,859,900
- Price sqft: $351
- Waterfront: No
- Year Built: 2024
- Bldg sqft: 5299
- Bedrooms: 3
- Total Baths: 4
- Full Baths: 3
- 1/2 Baths: 1
- Garage / Parking Spaces: 3
- Days On Market: 4
- Additional Information
- Geolocation: 27.4696 / -82.3826
- County: MANATEE
- City: Bradenton
- Zipcode: 34211
- Subdivision: Azario Esplanade Ph Iii Subph
- Provided by: COLDWELL BANKER REALTY
- DMCA Notice
-
DescriptionExperience the epitome of luxury living at Esplanade at Azario in Lakewood Ranch's highly sought after community. This exceptional home is golf deeded with golf membership included. This north facing executive home boasts three bedrooms, three and a half bathrooms, and captivating golf course views of the first hole, complemented by serene water views and lush landscaping. The rare and no longer available Beacon floor plan, the largest in this prestigious Taylor Morrison Golf Community, presents an expansive open floor plan with remarkable features. These include a three car side entry garage with epoxy flooring finish, an extended lanai, a great room with 12 foot tray ceilings, and recessed lighting throughout, and built in ceiling speakers in the lanai and great room. Neutral toned porcelain tile is installed throughout the home, providing a seamless sophisticated design element your sure to love. The gourmet kitchen is equipped with a chimney range hood, GE Profile appliances, double wall oven, a wine refrigerator, exquisite quartz countertops, and ample cabinetry. A convenient butler's pantry with built in cabinets and countertops minimizes kitchen clutter. The casual dining area offers panoramic views of the backyard and golf course. The single story layout features three spacious bedrooms, each with an en suite bathroom, tall windows maximizing natural light, and custom built walk in closets in all bedrooms. The oversized master suite offers lanai access, stylish tray ceiling, two generously sized closets, and a spa like bathroom. The front facing den/study as well as open concept formal dining room and a sizable bonus room at the rear of the home provide additional space to enjoy the scenic views. Even laundry day is elevated with an oversized laundry room featuring extended quartz counters, shelving, and a hanging rack.The home is equipped with upgraded lighting fixtures, a state of the art security system, pre wired for pool and spa, two HVAC systems with wifi thermostats and a tankless gas hot water heater. Azario's exceptional amenities includes Bahama bar for poolside dining and cocktails, a culinary center for fine dining, pro shop and Bunker bar, aqua driving range, spa and wellness center, walking trails, fire pit, pickleball and tennis courts, and an on site activity director ensuring engaging activities for all ages. Community gardens and a meeting/activity center complete this luxurious lifestyle. Embrace the unparalleled maintenance free luxury of Esplanade and discover a world of endless possibilities. Live the life you've always envisioned.
Payment Calculator
- Principal & Interest -
- Property Tax $
- Home Insurance $
- HOA Fees $
- Monthly -
For a Fast & FREE Mortgage Pre-Approval Apply Now
Apply Now
 Apply Now
Apply NowFeatures
Building and Construction
- Builder Model: Beacon
- Builder Name: Taylor Morrison
- Covered Spaces: 0.00
- Exterior Features: SprinklerIrrigation
- Flooring: PorcelainTile
- Living Area: 3665.00
- Roof: Tile
Land Information
- Lot Features: OnGolfCourse, Landscaped
Garage and Parking
- Garage Spaces: 3.00
- Open Parking Spaces: 0.00
Eco-Communities
- Pool Features: Association, Community
- Water Source: Public
Utilities
- Carport Spaces: 0.00
- Cooling: CentralAir
- Heating: Central, Electric
- Pets Allowed: BreedRestrictions, CatsOk, DogsOk
- Sewer: PublicSewer
- Utilities: ElectricityConnected, NaturalGasConnected, MunicipalUtilities, SewerConnected, WaterConnected
Amenities
- Association Amenities: Clubhouse, FitnessCenter, GolfCourse, Pickleball, Pool, Security, TennisCourts
Finance and Tax Information
- Home Owners Association Fee Includes: MaintenanceGrounds, Other, Pools, RecreationFacilities, Security
- Home Owners Association Fee: 2144.07
- Insurance Expense: 0.00
- Net Operating Income: 0.00
- Other Expense: 0.00
- Pet Deposit: 0.00
- Security Deposit: 0.00
- Tax Year: 2024
- Trash Expense: 0.00
Other Features
- Appliances: BuiltInOven, Dryer, Dishwasher, ExhaustFan, Disposal, GasWaterHeater, Microwave, Range, Refrigerator, RangeHood, TanklessWaterHeater, WineRefrigerator, Washer
- Country: US
- Interior Features: TrayCeilings, EatInKitchen, HighCeilings, MainLevelPrimary, OpenFloorplan, SplitBedrooms, WalkInClosets, SeparateFormalDiningRoom
- Legal Description: LOT 3131, AZARIO ESPLANADE PH III SUBPH D PI #5760.8380/9
- Levels: One
- Area Major: 34211 - Bradenton/Lakewood Ranch Area
- Occupant Type: Owner
- Parcel Number: 576083809
- Possession: CloseOfEscrow, Negotiable
- Style: SpanishMediterranean
- The Range: 0.00
- View: GolfCourse, Pond, Water
- Zoning Code: PDA
Similar Properties
Nearby Subdivisions
Arbor Grande
Aurora
Avaunce
Azario Esplanade
Azario Esplanade Ph Ii
Azario Esplanade Ph Ii Subph A
Azario Esplanade Ph Ii Subph C
Azario Esplanade Ph Iii Subph
Azario Esplanade Ph V
Azario Esplanade Ph Vi
Azario Esplanade Ph Vii
Braden Pines
Bridgewater At Lakewood Ranch
Bridgewater Ph Ii At Lakewood
Bridgewater Ph Iii At Lakewood
Central Park
Central Park Ph B1
Central Park Subphase B2a B2c
Central Park Subphase C-ba
Central Park Subphase Caa
Central Park Subphase Cba
Central Park Subphase D-1ba &
Central Park Subphase D-1bb, D
Central Park Subphase D1aa
Central Park Subphase D1ba D2
Central Park Subphase D1bb D2a
Central Park Subphase G1a G1b
Central Park Subphase G1c
Central Park Subphase G2a G2b
Cresswind
Cresswind Ph I Subph A B
Cresswind Ph Ii Subph A B C
Cresswind Ph Ii Subph A, B & C
Cresswind Ph Iii
Eagle Trace
Eagle Trace Ph I
Eagle Trace Ph Ii-c
Eagle Trace Ph Iic
Eagle Trace Ph Iii-b
Eagle Trace Ph Iiib
Esplanade At Azario
Esplanade Golf And Country Clu
Esplanade Ph I
Esplanade Ph I Subphase H & I
Esplanade Ph Iii Subphases E,
Esplanade Ph V Subphases A,b,c
Esplanade Ph Vii
Esplanade Ph Viii Subphase A &
Grand Oaks At Panther Ridge
Harmony At Lakewood Ranch Ph I
Indigo
Indigo Ph I
Indigo Ph Iv V
Indigo Ph Iv & V
Indigo Ph Vi Subphase 6a 6b 6
Indigo Ph Vi Subphase 6a 6b &
Indigo Ph Vii Subphase 7a 7b
Indigo Ph Vii Subphase 7a & 7b
Indigo Ph Viii Subph 8a 8b 8c
Lakewood National Golf Culb Ph
Lakewood Park
Lakewood Ranch Solera Ph Ia I
Lakewood Ranch Solera Ph Ia &
Lakewood Ranch Solera Ph Ic I
Lorraine Lakes
Lorraine Lakes Ph I
Lorraine Lakes Ph Iia
Lorraine Lakes Ph Iib-1 & Iib-
Lorraine Lakes Ph Iib1 Iib2
Lorraine Lakes Ph Iib3 Iic
Mallory Park Ph I A C E
Mallory Park Ph I A, C & E
Mallory Park Ph I D Ph Ii A
Mallory Park Ph I D & Ph Ii A
Mallory Park Ph I Subphase B
Mallory Park Ph Ii Subph B
Mallory Park Ph Ii Subph C D
Mallory Park Ph Ii Subph C & D
Not Applicable
Palisades Ph I
Palisades Ph Ii
Panther Ridge
Panther Ridge Ranches
Park East At Azario Ph I Subph
Park East At Azario Ph Ii
Polo Run
Polo Run Ph Ia Ib
Polo Run Ph Iia Iib
Polo Run Ph Iic Iid Iie
Polo Run Ph Iic Iid & Iie
Pomello City Central
Pomello Park
Rosedale
Rosedale 10
Rosedale 3
Rosedale 5
Rosedale 6a
Rosedale 6b
Rosedale 7
Rosedale 8 Westbury Lakes
Rosedale Add Ph I
Rosedale Add Ph Ii
Rosedale Addition Phase Ii
Rosedale Highlands Subphase D
Saddlehorn Estates
Sapphire Point
Sapphire Point Ph I Ii Subph
Sapphire Point Phase Ia Ib Ic
Savanna At Lakewood Ranch Ph I
Serenity Creek
Serenity Creek Rep Of Tr N
Solera
Solera At Lakewood Ranch
Solera At Lakewood Ranch Ph Ii
Solera Lakewood Ranch Ph Ia
Solera Lakewood Ranch Ph Ia &
Star Farms At Lakewood Ranch
Star Farms Ph Iiv
Star Farms Ph Iv Subph D E
Star Farms Ph Iv Subph H I
Star Farms Ph Iv Subph H & I
Star Farms Ph V
Sweetwater At Lakewood Ranch
Sweetwater At Lakewood Ranch P
Sweetwater In Lakewood Ranch
Sweetwater Villas At Lakewood
Waterbury Tracts Continued
Woodleaf Hammock Ph I

- Christa L. Vivolo
- Tropic Shores Realty
- Office: 352.440.3552
- Mobile: 727.641.8349
- christa.vivolo@gmail.com

















































