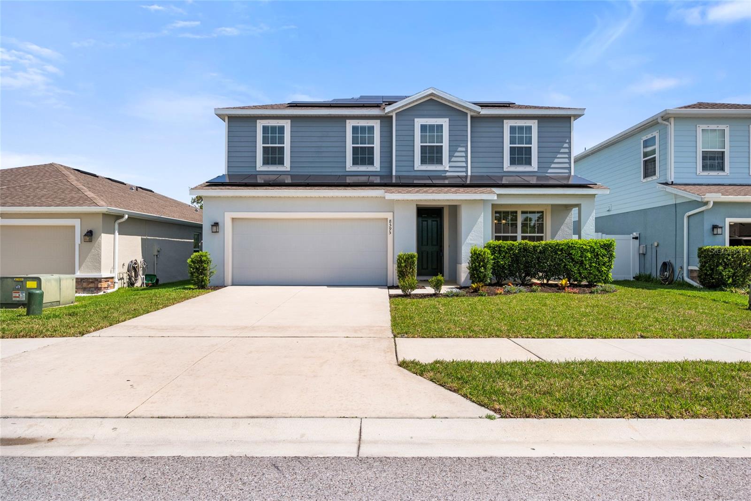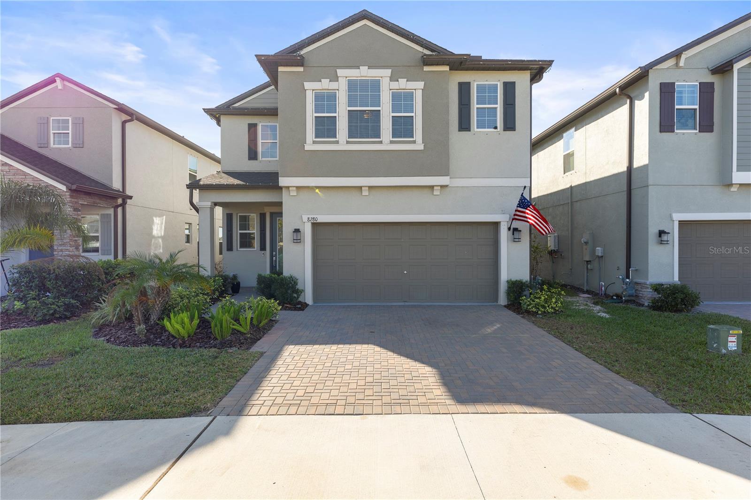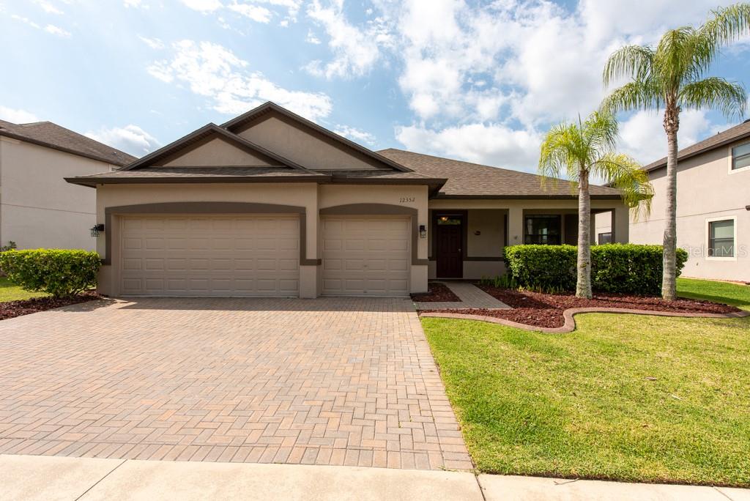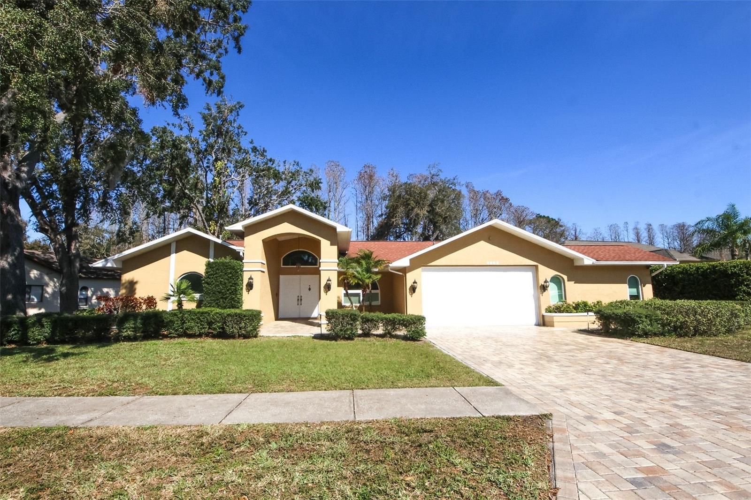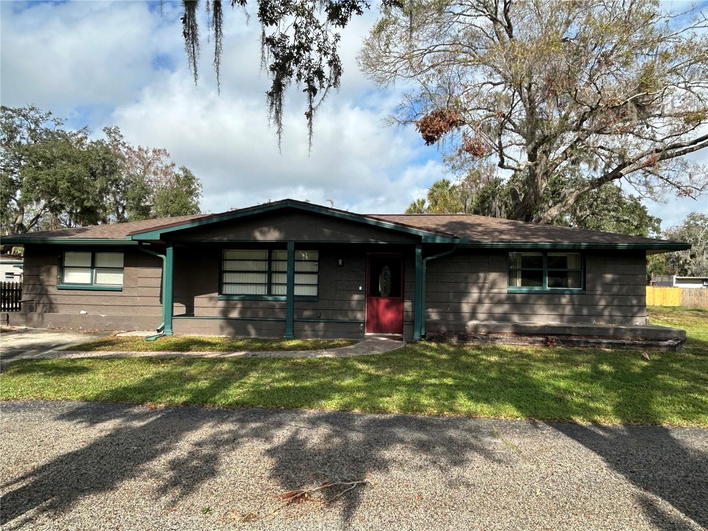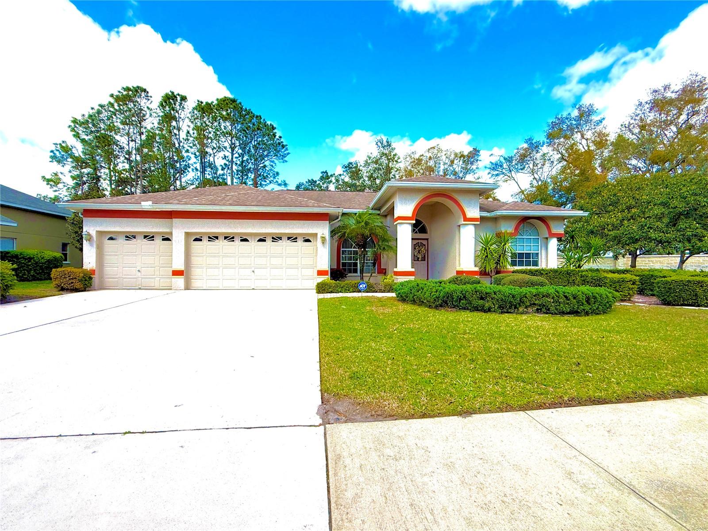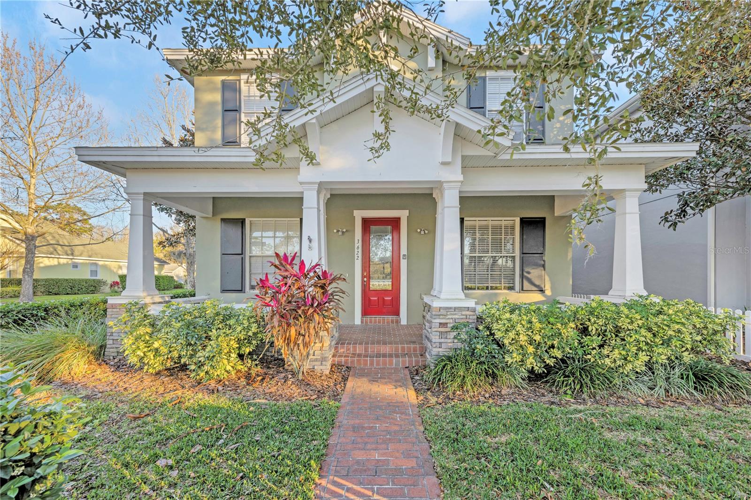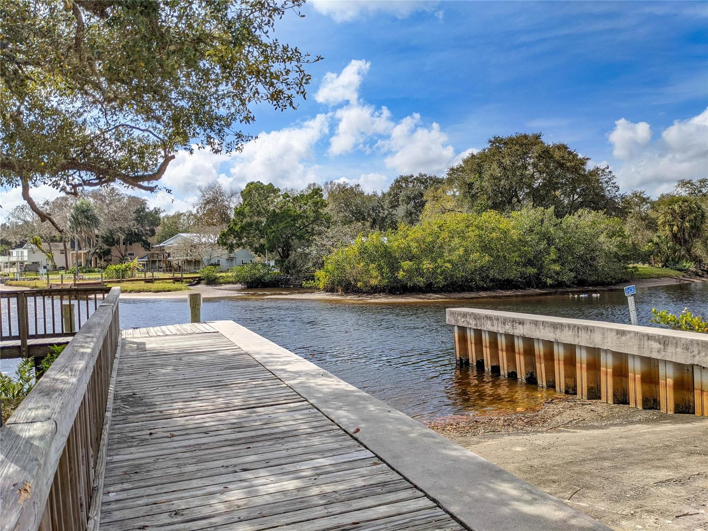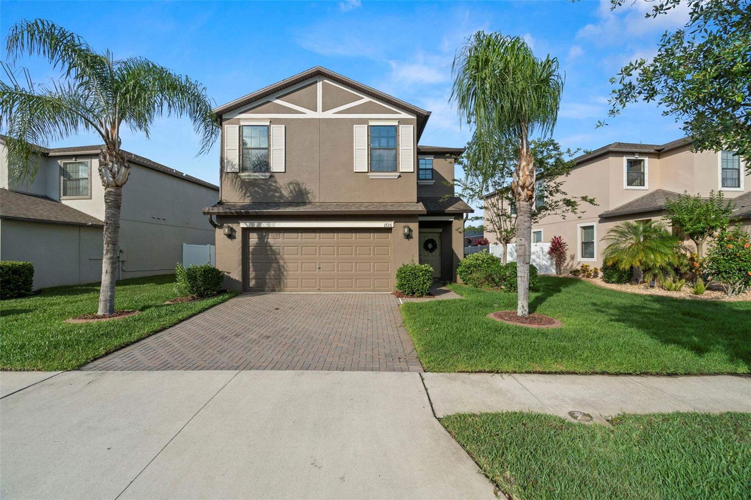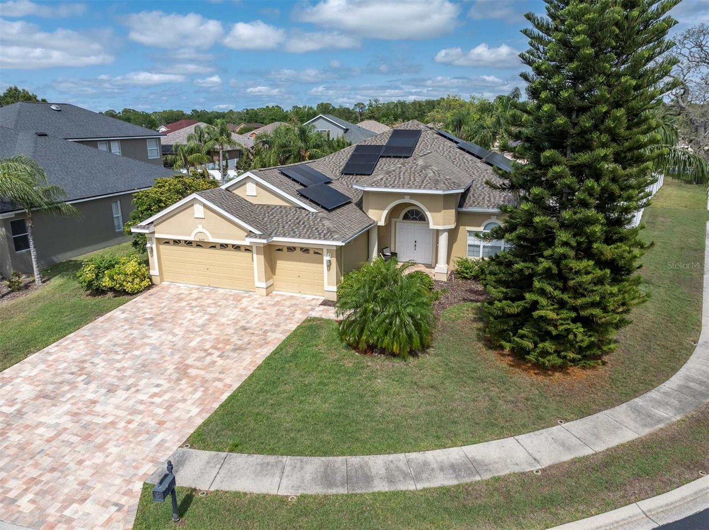8595 Prairie Creek Drive, New Port Richey, FL 34655
Property Photos

Would you like to sell your home before you purchase this one?
Priced at Only: $539,900
For more Information Call:
Address: 8595 Prairie Creek Drive, New Port Richey, FL 34655
Property Location and Similar Properties
- MLS#: TB8380445 ( Residential )
- Street Address: 8595 Prairie Creek Drive
- Viewed: 1
- Price: $539,900
- Price sqft: $187
- Waterfront: Yes
- Wateraccess: Yes
- Waterfront Type: Pond
- Year Built: 2020
- Bldg sqft: 2894
- Bedrooms: 3
- Total Baths: 3
- Full Baths: 2
- 1/2 Baths: 1
- Garage / Parking Spaces: 2
- Days On Market: 3
- Additional Information
- Geolocation: 28.1904 / -82.6728
- County: PASCO
- City: New Port Richey
- Zipcode: 34655
- Subdivision: Mitchell Ranch South Ph Ii
- Elementary School: Trinity Oaks Elementary
- Middle School: Seven Springs Middle PO
- High School: J.W. Mitchell High PO
- Provided by: ABI ROAD REALTY LLC
- DMCA Notice
-
DescriptionModern Living Meets Natural Beauty Stunning 3 Bedroom Home with Solar & Scenic Pond Views. Welcome to this beautifully designed 3 bedroom, 2.5 bathroom home with a 2 car garage, offering 2,348 sq ft of thoughtfully crafted living space in the heart of Trinity. Built in 2020, this Ryan Homes Santa Rosa model combines modern elegance with energy efficiency, all set within the highly desirable Mitchell Ranch South community. Step inside to discover an open concept floorplan ideal for entertaining and everyday living. The expansive main level showcases a gourmet kitchen with stylish Shaker cabinetry, granite countertops, a spacious island, and seamless flow into the dining and living areas. Upstairs, unwind in the private owners suite, complete with a spa like ensuite featuring a garden tub, walk in shower, and oversized walk in closet. Two additional bedrooms, a full bath, a versatile flex room that provides the perfect space for a home office, playroom, or creative studio and a dedicated laundry room complete the upper level with functionality and comfort in mind. Enjoy tranquil pond views from multiple vantage points, including the private backyardideal for morning coffee or evening sunsets. Built with energy efficiency at its core, the home features solar panels, Low E windows, R 13 wall insulation, and R 38 attic insulation, helping reduce utility costs year round. Nestled in a quiet conservation setting with no CDD fees and low HOA, this community offers lush tropical landscaping, natural wetlands, and a neighborhood park with a playground. Located just behind Mitchell High School off Photonics Drive, residents enjoy close proximity to top rated schools, shopping, dining, and recreation. Dont miss this rare opportunity to own newer construction in one of Trinitys most charming and convenient neighborhoodswhere modern living meets natures beauty.
Payment Calculator
- Principal & Interest -
- Property Tax $
- Home Insurance $
- HOA Fees $
- Monthly -
For a Fast & FREE Mortgage Pre-Approval Apply Now
Apply Now
 Apply Now
Apply NowFeatures
Building and Construction
- Builder Model: Santa Rosa
- Builder Name: Ryan Homes
- Covered Spaces: 0.00
- Exterior Features: SprinklerIrrigation
- Flooring: Tile
- Living Area: 2348.00
- Roof: Shingle
Property Information
- Property Condition: NewConstruction
School Information
- High School: J.W. Mitchell High-PO
- Middle School: Seven Springs Middle-PO
- School Elementary: Trinity Oaks Elementary
Garage and Parking
- Garage Spaces: 2.00
- Open Parking Spaces: 0.00
Eco-Communities
- Water Source: Public
Utilities
- Carport Spaces: 0.00
- Cooling: CentralAir, CeilingFans
- Heating: Central, Electric, Solar
- Pets Allowed: Yes
- Sewer: PublicSewer
- Utilities: CableAvailable, ElectricityConnected, HighSpeedInternetAvailable, MunicipalUtilities, UndergroundUtilities, WaterConnected
Finance and Tax Information
- Home Owners Association Fee Includes: MaintenanceGrounds
- Home Owners Association Fee: 495.00
- Insurance Expense: 0.00
- Net Operating Income: 0.00
- Other Expense: 0.00
- Pet Deposit: 0.00
- Security Deposit: 0.00
- Tax Year: 2024
- Trash Expense: 0.00
Other Features
- Appliances: Dishwasher, Disposal, Microwave, Range, Refrigerator
- Country: US
- Interior Features: CeilingFans, SolidSurfaceCounters
- Legal Description: MITCHELL RANCH SOUTH PHASE II PB 79 PG 081 LOT 81
- Levels: Two
- Area Major: 34655 - New Port Richey/Seven Springs/Trinity
- Occupant Type: Vacant
- Parcel Number: 26-26-16-0060-00000-0810
- The Range: 0.00
- View: Pond, Water
- Zoning Code: MPUD
Similar Properties
Nearby Subdivisions
07 Spgs Villas Condo
A Rep Of Fairway Spgs
Alico Estates
Anclote River
Anclote River Acres
Anclote River Estates
Briar Patch Village 07 Spgs Ph
Bryant Square
Cattlemans Crossing Ph 03
Cedarwood Village Condo 02
Chelsea Place
Fairway Spgs
Fairway Springs
Golf View Villas 1 Condo
Golf View Villas Condo 05
Golf View Villas Condo 08
Greenbrook Estates
Heritage Lake
Hills Of San Jose
Hunters Rdg
Hunters Ridge
Hunting Crk Multifam 10 20
Longleaf
Longleaf Nbrhd 3
Longleaf Neighborhood 02 Ph 02
Longleaf Neighborhood 03
Longleaf Neighborhood Four Pha
Magnolia Estates
Mitchell 54 West Ph 1
Mitchell 54 West Ph 2
Mitchell 54 West Ph 2 Resident
Mitchell 54 West Ph 3
Mitchell 54 West Ph 3 Resident
Mitchell Ranch 54 Ph 4 7 8 9
Mitchell Ranch South Ph Ii
Natures Hideaway
New Port Corners
Not In Hernando
Oak Ridge
River Crossing
River Oaks Condo Ph 03
River Pkwy Sub
Riverchase
Riverchase South
Riverside Estates
Riviera
Seven Spgs Homes
Seven Springs Homes
Southern Oaks
Southern Oaks Unit One
Timber Greens Ph 01d
Timber Greens Ph 01e
Timber Greens Ph 02b
Timber Greens Ph 03a
Timber Greens Ph 03b
Timber Greens Ph 04a
Timber Greens Ph 04b
Trinity Preserve Ph 1
Trinity Preserve Ph 2a 2b
Trinity Woods
Venice Estates Sub
Venice Estates Sub 2nd Additio
Veterans Villas Ph 02
Villa Del Rio
Villagestrinity Lakes
Woodgate Sub
Wyndtree Village 11 12

- Christa L. Vivolo
- Tropic Shores Realty
- Office: 352.440.3552
- Mobile: 727.641.8349
- christa.vivolo@gmail.com






























































