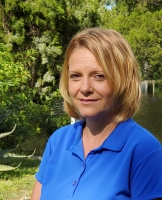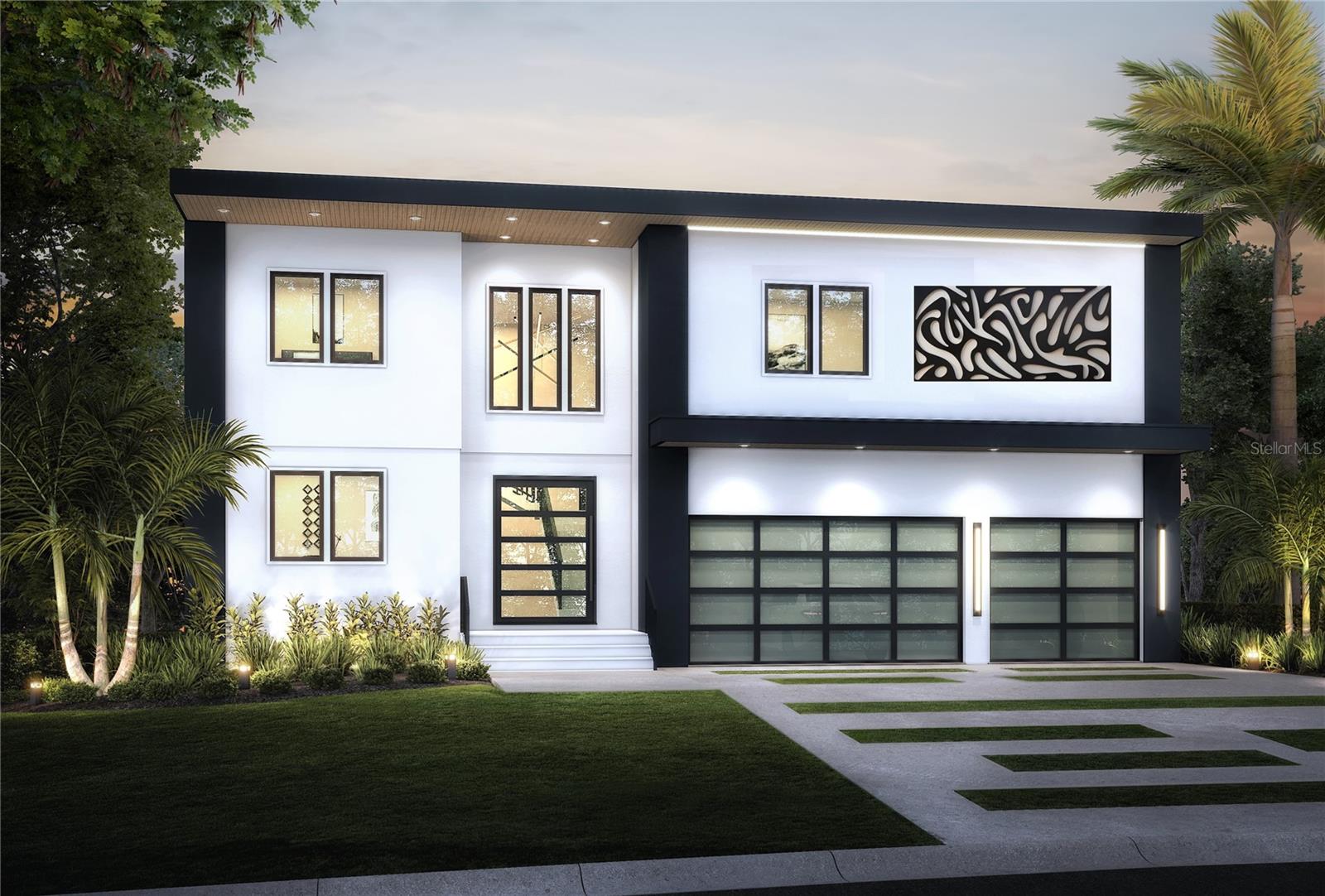3420 Channelside Court, Safety Harbor, FL 34695
Property Photos

Would you like to sell your home before you purchase this one?
Priced at Only: $2,035,000
For more Information Call:
Address: 3420 Channelside Court, Safety Harbor, FL 34695
Property Location and Similar Properties
- MLS#: TB8375309 ( Residential )
- Street Address: 3420 Channelside Court
- Viewed: 26
- Price: $2,035,000
- Price sqft: $399
- Waterfront: Yes
- Wateraccess: Yes
- Waterfront Type: CanalAccess
- Year Built: 2025
- Bldg sqft: 5100
- Bedrooms: 5
- Total Baths: 5
- Full Baths: 4
- 1/2 Baths: 1
- Garage / Parking Spaces: 3
- Days On Market: 161
- Additional Information
- Geolocation: 28.0434 / -82.7035
- County: PINELLAS
- City: Safety Harbor
- Zipcode: 34695
- Subdivision: Edge Water Reserve
- Elementary School: Safety Harbor
- Middle School: Safety Harbor
- High School: Countryside
- Provided by: IMPACT REALTY TAMPA BAY
- DMCA Notice
-
DescriptionUnder Construction. October Construction Update Everyone Pool Design is in, Windows are in, Insulation is installed including walls and ceilings for excellent sound proofing, Drywall being installed as we speak Dont miss out on this opportunity!!! New Construction in Prime Safety Harbor Location Waterfront Luxury Living Offered by Grandview Custom Homes Introducing a rare opportunity to own a state of the art, custom built waterfront home in the heart of Safety Harbor just minutes from the amazing Downtown area that is full of great restaurants and boutiques. Safety Harbor has so much to offer with great festivals full of entertainment for adults and children and is pet friendly. Just minutes away from Countryside Mease Hospital. You are only a short ride to Tampa International. Very close to all the Beaches. Currently under construction, this stunning 5 bedroom, 4 1/2 bath residence is one of only six exclusive homes in HOA community. Dont miss your chance to personalize design selections during the build phase and turn this dream into your reality. Positioned along the tranquil waterfront, this architectural masterpiece is thoughtfully designed to blend elegance, functionality, and safety. FEMA compliant higher flood elevation permits are complete, and full construction is underway. Key Features: 5 Bedrooms | 4 1/2 Bathrooms Beautiful Pool and Outdoor Kitchen Over 4,000+ sq. ft. of living space Elevator access to all floors Hidden safe room with roof access 3 Car Oversized Garage 750 sq. ft. with 12 ft ceilings Additional 350 sq. ft. separate garage level storage Bonus Spaces Home theater room Game room with wet bar Office/Den (approx. 10x16) Formal dining room Luxury Kitchen Wood cabinetry Tile flooring & backsplash Recessed lighting & ceiling fans Minutes to top shopping, dining, and entertainment Seconds from the open waters of the Gulf of Mexico A perfect balance of coastal beauty and convenience This isnt just a home its a lifestyle. A narrative of modern coastal living, meticulously crafted for those who seek refinement, safety, and inspiration in their everyday surroundings. Now is the time to make this waterfront masterpiece your forever home. Contact us today to learn more and secure your place in Safety Harbors most anticipated new development.
Payment Calculator
- Principal & Interest -
- Property Tax $
- Home Insurance $
- HOA Fees $
- Monthly -
For a Fast & FREE Mortgage Pre-Approval Apply Now
Apply Now
 Apply Now
Apply NowFeatures
Building and Construction
- Builder Model: Grandview
- Builder Name: Grandview Custom Homes
- Covered Spaces: 0.00
- Exterior Features: OutdoorKitchen
- Flooring: PorcelainTile
- Living Area: 3890.00
- Roof: Membrane
Property Information
- Property Condition: UnderConstruction
School Information
- High School: Countryside High-PN
- Middle School: Safety Harbor Middle-PN
- School Elementary: Safety Harbor Elementary-PN
Garage and Parking
- Garage Spaces: 3.00
- Open Parking Spaces: 0.00
Eco-Communities
- Pool Features: Heated, InGround
- Water Source: Public
Utilities
- Carport Spaces: 0.00
- Cooling: CentralAir, CeilingFans
- Heating: Central
- Pets Allowed: CatsOk, DogsOk
- Sewer: PublicSewer
- Utilities: CableAvailable, ElectricityAvailable, SewerAvailable, WaterAvailable
Finance and Tax Information
- Home Owners Association Fee Includes: MaintenanceGrounds
- Home Owners Association Fee: 200.00
- Insurance Expense: 0.00
- Net Operating Income: 0.00
- Other Expense: 0.00
- Pet Deposit: 0.00
- Security Deposit: 0.00
- Tax Year: 2024
- Trash Expense: 0.00
Other Features
- Appliances: Cooktop, Dryer, Dishwasher, Disposal, Microwave, Refrigerator, Washer
- Country: US
- Interior Features: CeilingFans, CofferedCeilings
- Legal Description: EDGE WATER RESERVE BLK A, LOT 4
- Levels: Two
- Area Major: 34695 - Safety Harbor
- Occupant Type: Vacant
- Parcel Number: 16-28-16-24812-001-0040
- Style: Contemporary, Custom
- The Range: 0.00
- View: Canal, Pool, Water
- Views: 26
Similar Properties
Nearby Subdivisions
Bay Towne
Bay Woods
Bay Woodsunit I
Bayfront Manor
Bayshore Terrace
Briar Creek Mobile Home Commun
Briarwood
Bridgeport Estates
Chevy Chase Estates Ph Two
Country Villas
Cypress Knoll
De Soto Estates
Edge Water Reserve
Espiritu Santo Spgs
Georgetown East
Green Spgs
Harbor Heights Estates
Harbor Highlands
Harbor Hill Park
Harbor Oaks Estates
Harbor Woods Village 1st Add
Harbor Woods Village 2nd Add
Highlands At Safety Harbor The
Hillcrest Acres
Huntington Isles
Huntington Trails Ph 1
Huntington Trails Ph 2
Iron Age Street
Lincoln Highlands Rep
Los Arcos
None
North Bay Hills
North Bay Hills First Add
North Bay Hills First Add Unit
North Bay Hills Rep
Northwood East
Old Harbor Place
Phillippe Woods
Rainbow Farms
Safety Harbor Heights
Seminole Park Rev
South Green Spgs Rep
South Green Spgs Rep Of Blks 3
Tangelo Grove Village
Washington Square
Weatherstone
West Green Spgs

- Christa L. Vivolo
- Tropic Shores Realty
- Office: 352.440.3552
- Mobile: 727.641.8349
- christa.vivolo@gmail.com











































































































































