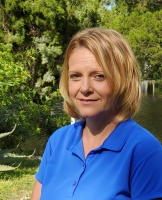3938 62nd Lane, Gainesville, FL 32653
Property Photos

Would you like to sell your home before you purchase this one?
Priced at Only: $470,000
For more Information Call:
Address: 3938 62nd Lane, Gainesville, FL 32653
Property Location and Similar Properties
- MLS#: GC531195 ( Single Family )
- Street Address: 3938 62nd Lane
- Viewed: 7
- Price: $470,000
- Price sqft: $174
- Waterfront: No
- Year Built: 1997
- Bldg sqft: 2701
- Bedrooms: 4
- Total Baths: 3
- Full Baths: 3
- Garage / Parking Spaces: 2
- Days On Market: 19
- Additional Information
- Geolocation: 29.7121 / -82.3828
- County: ALACHUA
- City: Gainesville
- Zipcode: 32653
- Subdivision: Union Square Cluster
- Elementary School: William S. Talbot
- Middle School: Westwood
- High School: Gainesville
- Provided by: FLORIDA HOMES REALTY & MORTGAGE
- DMCA Notice
-
DescriptionNature Lovers, Welcome Home! The Mullet House offers the best of both worldstidy, well kept curb appeal in the front and wild, Florida woods in the back! Nestled in a peaceful neighborhood, this beautifully updated 4 bedroom, 3 bathroom home sits on a gorgeous unique lot that backs up to preserved wooded land, providing privacy and spectacular natural views. Vaulted ceilings and abundant natural light create a bright, airy, and welcoming atmosphere. With two distinct living areasone a formal living/dining room, the other a spacious open concept kitchen/ family roomthis home provides the perfect balance of togetherness and separation. A stylish barn door between the spaces allows for free flow or privacy, depending on your needs. The high end kitchen is a joy to prepare meals for everyday and entertaining, featuring solid wood, soft close cabinetry, honed natural stone countertops, a large center island with seating, a range with air fryer and convection capabilities, a French door refrigerator, and a custom spice cabinet. It flows seamlessly into the connected family room, where a cozy wood burning fireplace featuring a local cypress wood mantel, a breakfast nook with stunning view, and plenty of space for family time make it the heart of the home. The Owners Suite, tucked off the living room, is a true retreat with warm wood flooring, room for a king size bed, and a sleek, retractable blade ceiling fan. The luxurious ensuite bath features a double sink vanity with soft close drawers, a large walk in shower, and a stunning soaking tub beneath a custom cedar planked ceiling. The oversized walk in closet offers exceptional vertical storage and a custom shoe wall for up to 60 pairs of shoes or bags. On the opposite side of the home, a private guest wing features three bedrooms, two full bathrooms, and a laundry room. A Jack and Jill bathroom connects two of the bedrooms; the fourth bedroom / flex could be used as an office, gym, or den. This entire wing can be closed off with an elegant barn door for added privacy. Step outside to the screened patio with your morning coffee or unwind in the evening with a glass of wine while you enjoy the peaceful wooded view. Uniquely positioned as the only home bordering this natural area, the backyard feels like your own private nature preserve. You will have a front row seat to watch the wonders of nature: deer with fawns, wild turkeys, hawk babies learning to fly, woodpeckers, and songbirds of all kinds. Duck under the arched tree in the back yard to enjoy fishing in one of the neighborhood catch and release ponds. Nearby nature destinations include Four Creeks Preserve, San Felasco City Park, Possum Creek Park, and neighborhood entry to the trails at Trinity Methodist. Conveniently located near everything you needgroceries, gas, hardware, restaurants, banking, and more at Hunters Crossingand just a short drive to I 75, downtown Gainesville, the airport, UF, and North Florida Regional. Come experience the lifestyle youve been dreaming of in this truly special home; its all here waiting for you! Seller is a licensed real estate professional.
Payment Calculator
- Principal & Interest -
- Property Tax $
- Home Insurance $
- HOA Fees $
- Monthly -
For a Fast & FREE Mortgage Pre-Approval Apply Now
Apply Now
 Apply Now
Apply NowFeatures
Finance and Tax Information
- Possible terms: Cash, Conventional
Similar Properties
Nearby Subdivisions
Apple Tree Ph I
Blues Creek
Blues Creek Unit 3-b
Blues Creek Unit 6h
Cottage Grove
Deer Rrunsd Ph I
Deer Run Iii
Grand Central Sta Cluster Ph I
Hammock The
Hidden Lake
Mile Run
Mile Run East Ph Ii
Millhopper Forest
Millhopper Forest Ph 1a
Millhopper Forest Unit 2a
Millhopper Road Estates
No Subdivision
Northwood Oaks
Northwood Pines
Sterling Place
Sutters Landing Ph I
Turkey Creek Forest
Turkey Creek Forest Unit 3c
Union Square Cluster
Weschester Cluster Ph 1
Westchester Cluster Sd Ph Iv
Woodfield

- Christa L. Vivolo
- Tropic Shores Realty
- Office: 352.440.3552
- Mobile: 727.641.8349
- christa.vivolo@gmail.com





































































