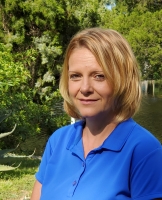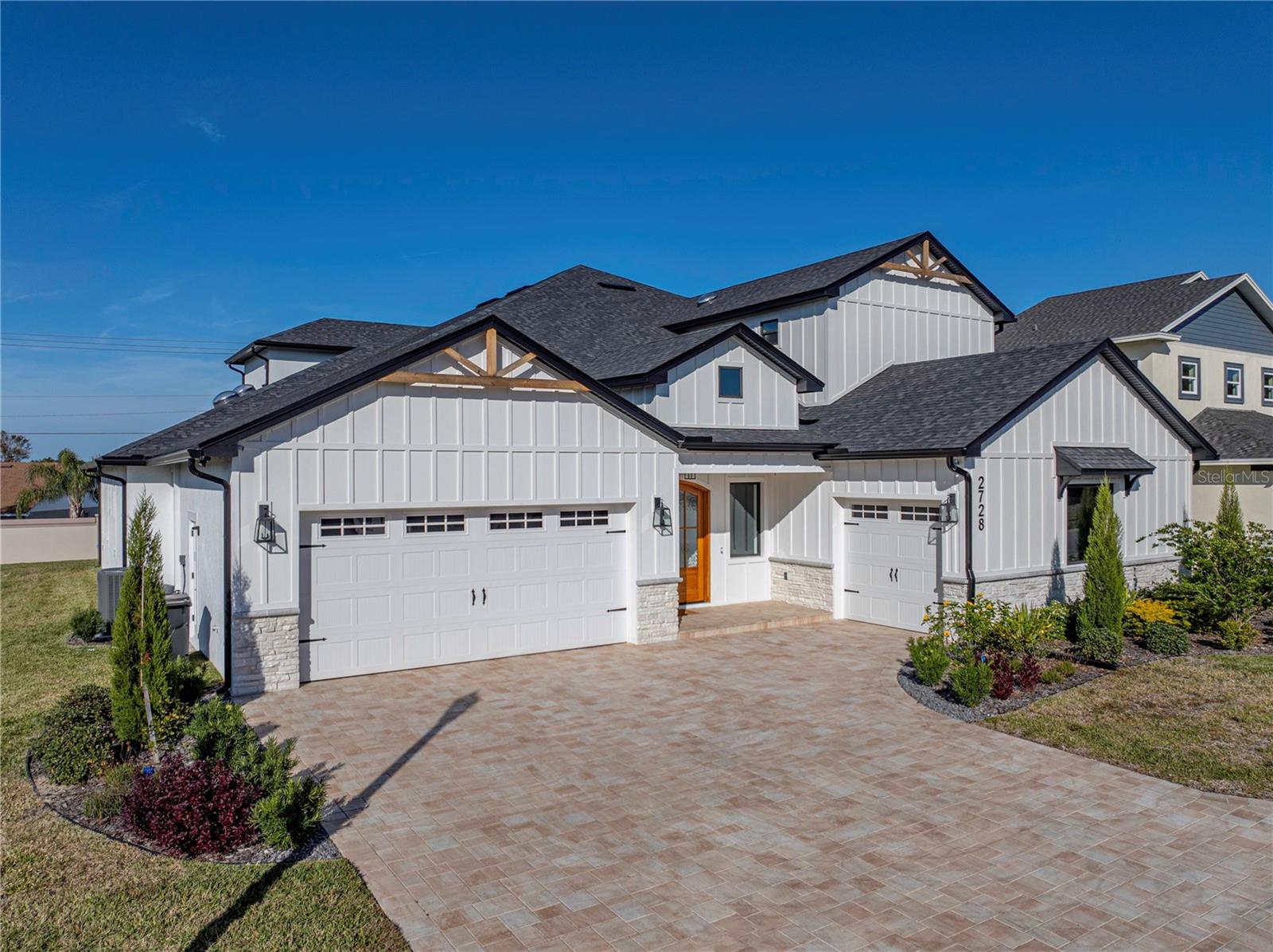3121 Highlands By The Lake Way, Lakeland, FL 33812
Property Photos

Would you like to sell your home before you purchase this one?
Priced at Only: $919,000
For more Information Call:
Address: 3121 Highlands By The Lake Way, Lakeland, FL 33812
Property Location and Similar Properties
- MLS#: L4953411 ( Residential )
- Street Address: 3121 Highlands By The Lake Way
- Viewed: 1
- Price: $919,000
- Price sqft: $181
- Waterfront: No
- Year Built: 2000
- Bldg sqft: 5090
- Bedrooms: 4
- Total Baths: 5
- Full Baths: 3
- 1/2 Baths: 2
- Garage / Parking Spaces: 3
- Days On Market: 1
- Additional Information
- Geolocation: 27.9736 / -81.9048
- County: POLK
- City: Lakeland
- Zipcode: 33812
- Subdivision: Highlands By The Lake, Highlan
- Elementary School: land Grove Elem
- Middle School: Lakeland lands Middl
- High School: George Jenkins
- Provided by: KELLER WILLIAMS REALTY SMART
- DMCA Notice
-
DescriptionThis exceptional, executive style, custom built pool home is located in the highly sought after Highlands by the Lake neighborhood in South Lakeland, offering luxurious living in a prime location. Enjoy peaceful views of Banana Lake right across the street, a tranquil cul de sac setting, and the added privacy and security of a gated community featuring a clubhouse, pool, tennis and pickleball courts. Youll be proud to call both this home and neighborhood your own. From the moment you arrive, you will appreciate the meticulous attention to detail that defines this home from its impressive curb appeal, manicured lawn, and landscaping to the soaring, stately entryway. Inside, discover a pristine interior adorned with elegant design upgrades such as crown molding, plank style tile flooring, transom windows, and high ceilings. The triple split floor plan offers generous living spaces, abundant storage, and a layout perfect for both entertaining and everyday living. The first floor includes formal and informal living and dining areas, a spacious open kitchen, four bedrooms, and a dedicated office (with a closet, easily used as a fifth bedroom). The primary suite is comprised of a large bedroom with double tray ceilings and French doors leading to the pool, plus a spa like en suite bathroom with two walk in closets, separate vanities, a large tiled shower, soaking tub and water closet. Upstairs, you will find an oversized bonus room with a dry bar, half bathroom and an additional flex room for a second office, hobby area or storage. At the heart of the home lies the remodeled chefs kitchen, featuring quartz countertops with a flush mount sink, high end stainless steel appliances, and a large island overlooking the family room. Custom cabinetry with pull out shelves, two pantries (closet and cabinet), and built in storage in the dinette area provide excellent functionality. The stone accented fireplace adds cozy charm year round in the Family room, which also features peaceful views and easy access to the pool area. Outdoor living is a true highlight of this home, with a paver style porch surrounding the recently resurfaced private pool. A half "pool" bathroom and storage closet offer additional convenience, and the covered porch space provides shade and comfort. No detail was overlooked in the floor plan of this home even the laundry room offers wonderful storage space and includes a washer, dryer, and freezer. The side loading 3 car garage has a workshop area and added depth, offering ample parking space and an extended driveway for guests. Additional upgrades include energy efficient double pane windows, a central vacuum system, and tastefully updated bathrooms throughout the home. Conveniently located just minutes from top rated schools, shopping, dining, and the upcoming hospital, with easy access to the Polk Parkway, this home offers an elevated lifestyle in a prime location, with a perfect blend of comfort, convenience, function and style.
Payment Calculator
- Principal & Interest -
- Property Tax $
- Home Insurance $
- HOA Fees $
- Monthly -
For a Fast & FREE Mortgage Pre-Approval Apply Now
Apply Now
 Apply Now
Apply NowFeatures
Building and Construction
- Covered Spaces: 0.00
- Exterior Features: FrenchPatioDoors, SprinklerIrrigation
- Flooring: Carpet, Tile
- Living Area: 3727.00
- Roof: Shingle
Land Information
- Lot Features: CulDeSac, OutsideCityLimits, Landscaped
School Information
- High School: George Jenkins High
- Middle School: Lakeland Highlands Middl
- School Elementary: Highland Grove Elem
Garage and Parking
- Garage Spaces: 3.00
- Open Parking Spaces: 0.00
- Parking Features: Garage, GarageDoorOpener, Guest, Oversized, ParkingPad, GarageFacesRear, GarageFacesSide, WorkshopInGarage
Eco-Communities
- Pool Features: Gunite, InGround, ScreenEnclosure, Association, Community
- Water Source: Public
Utilities
- Carport Spaces: 0.00
- Cooling: CentralAir, Zoned, CeilingFans
- Heating: Central, Zoned
- Pets Allowed: Yes
- Sewer: SepticTank
- Utilities: CableAvailable, ElectricityConnected, HighSpeedInternetAvailable, MunicipalUtilities, UndergroundUtilities
Amenities
- Association Amenities: Clubhouse, Gated, Pickleball, Pool, RecreationFacilities, SpaHotTub, TennisCourts
Finance and Tax Information
- Home Owners Association Fee Includes: CommonAreas, Pools, RecreationFacilities, ReserveFund, RoadMaintenance, Taxes
- Home Owners Association Fee: 1500.00
- Insurance Expense: 0.00
- Net Operating Income: 0.00
- Other Expense: 0.00
- Pet Deposit: 0.00
- Security Deposit: 0.00
- Tax Year: 2024
- Trash Expense: 0.00
Other Features
- Appliances: Dryer, Dishwasher, ElectricWaterHeater, Freezer, Disposal, Microwave, Range, Refrigerator, Washer
- Country: US
- Interior Features: WetBar, BuiltInFeatures, TrayCeilings, CeilingFans, CrownMolding, CentralVacuum, EatInKitchen, HighCeilings, KitchenFamilyRoomCombo, MainLevelPrimary, OpenFloorplan, SplitBedrooms, WalkInClosets, Attic, SeparateFormalDiningRoom, SeparateFormalLivingRoom
- Legal Description: Highlands-By-Lake Phase I & Phase11 PB 104 PGS 43-45 PHASE 1 Lot 17
- Levels: Two
- Area Major: 33812 - Lakeland
- Occupant Type: Owner
- Parcel Number: 10-29-24-280559-001170
- Style: Contemporary, Custom
- The Range: 0.00
- View: Lake, Water
Similar Properties
Nearby Subdivisions
Beverly Rise Ph 03
Cliffside Lakes Sub
Clubhill Estates
Clubhouse Estates
Clubhouse Heritage Ph 02
Clubhouse Hills Estates
Delphi Hills
Delphi Woods East
Dove Hollow
Dove Hollow West I
Eagle Pointe Of Lakeland
Falcons Landing
Greentree 02
Hebron Heights
Heron Place
Highland Prairie
Highlands Grace Ph 2
Highlands Heights
Highlands South
Highlands-by-the-lake, Highlan
Highlandsbythelake Highlands B
Hillside Heights
Lakeside Heritage Ph 2
Lakeside Heritage Phase 2
Meadow Grove Estates
Mission Hills
Oakford Estates
Parkside South
Strickland Court
Summerglen
Summerland Hills
Summit Ridge
Sunrise Landing
Tillery Terrace
Valley View Terrace
Vintage View
Vintage View Ph 2
Waters Edge

- Christa L. Vivolo
- Tropic Shores Realty
- Office: 352.440.3552
- Mobile: 727.641.8349
- christa.vivolo@gmail.com
























































































