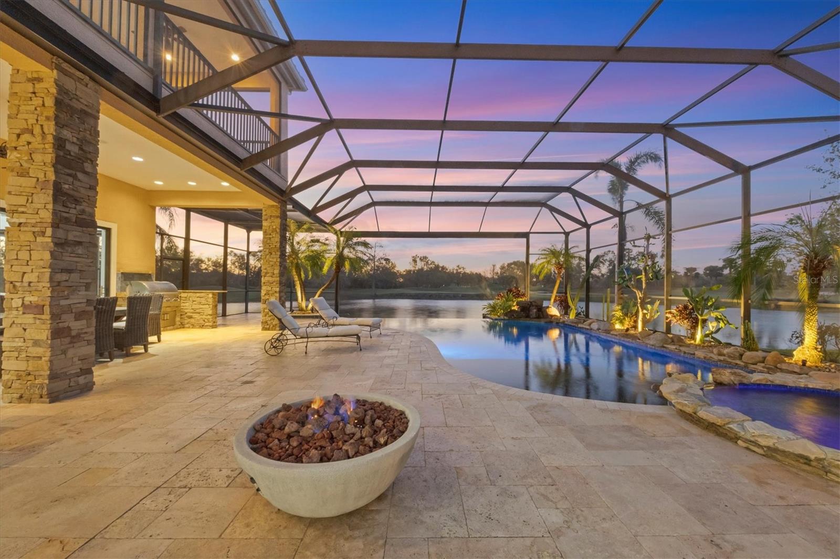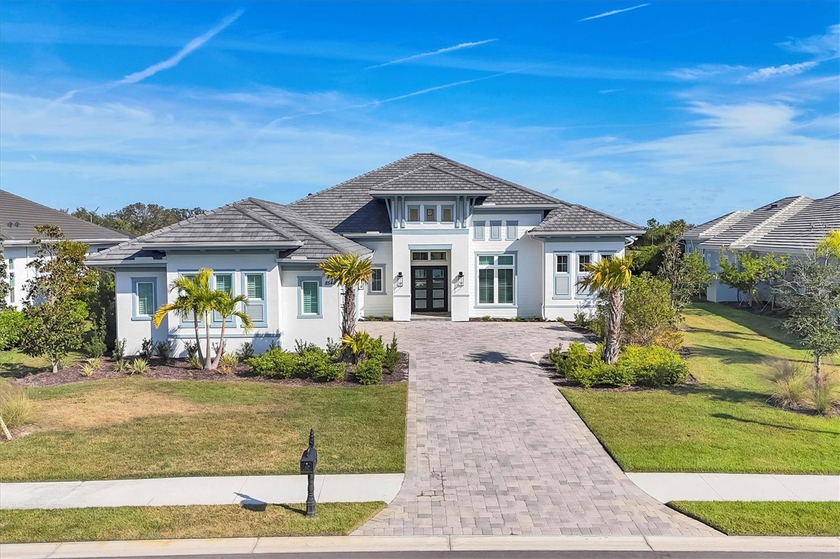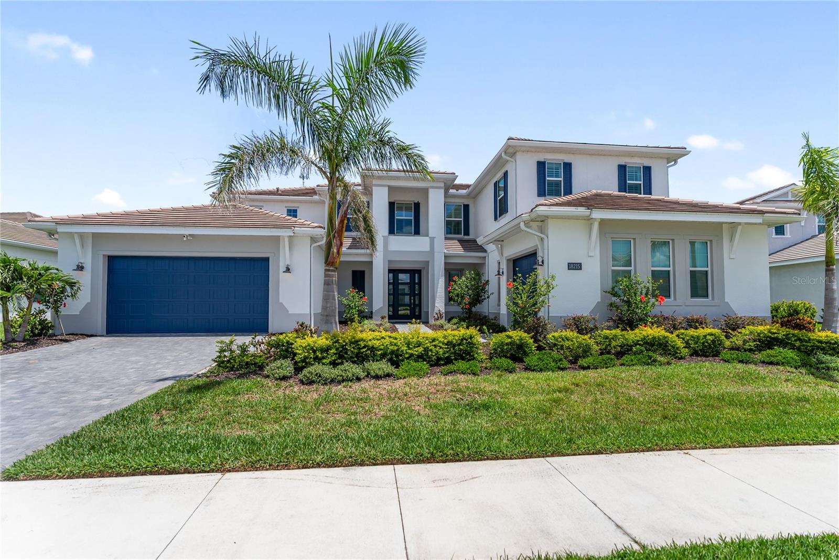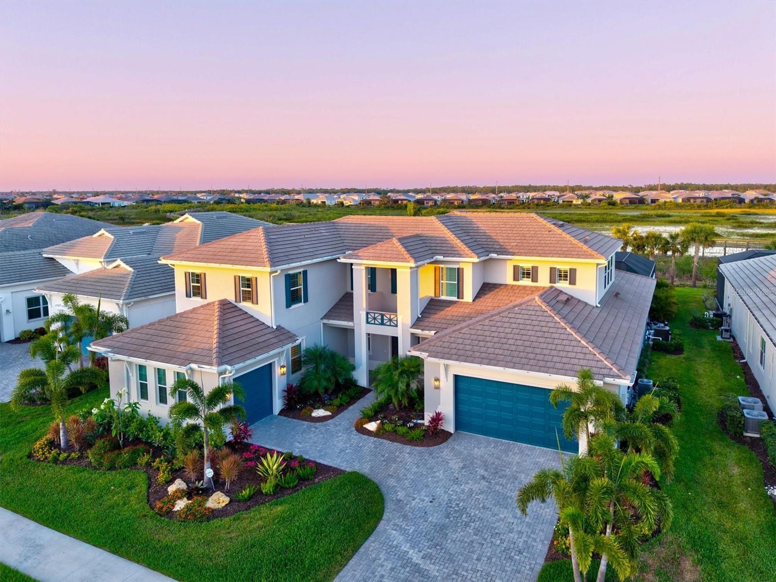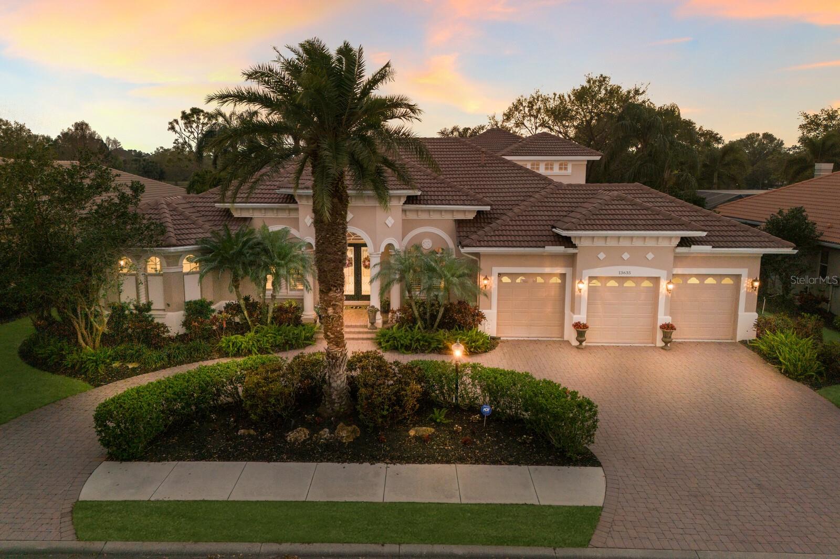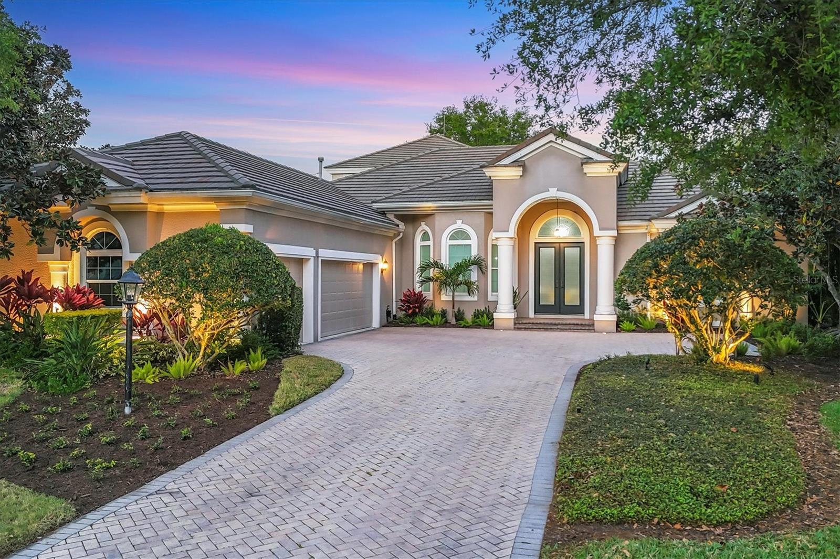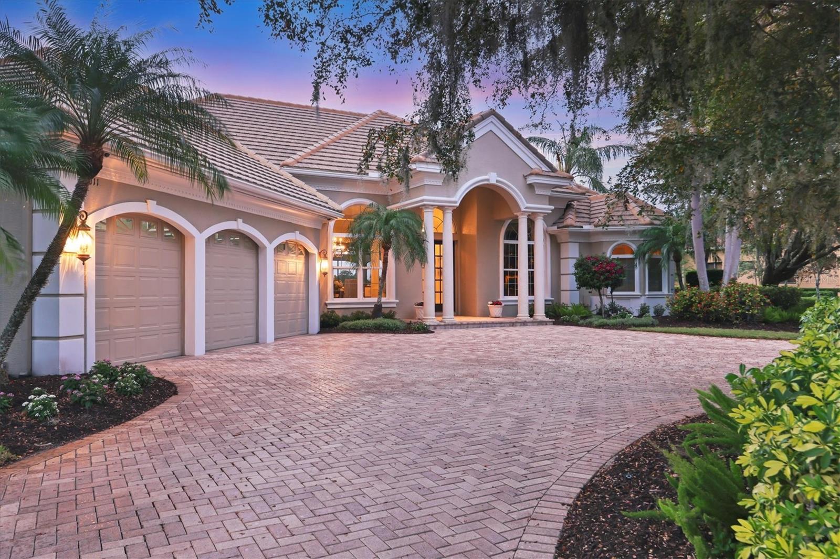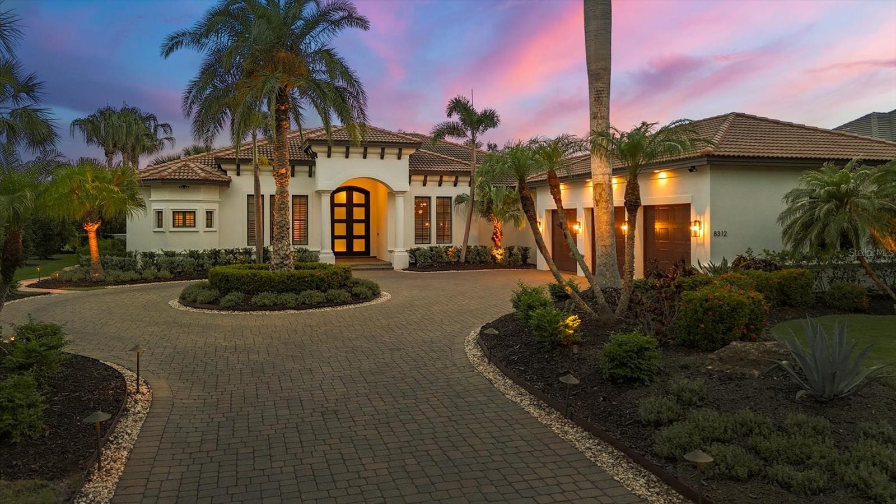16531 Kendleshire Terrace, Lakewood Ranch, FL 34202
Property Photos

Would you like to sell your home before you purchase this one?
Priced at Only: $2,350,000
For more Information Call:
Address: 16531 Kendleshire Terrace, Lakewood Ranch, FL 34202
Property Location and Similar Properties
- MLS#: A4655725 ( Residential )
- Street Address: 16531 Kendleshire Terrace
- Viewed: 2
- Price: $2,350,000
- Price sqft: $464
- Waterfront: Yes
- Wateraccess: Yes
- Waterfront Type: LakeFront
- Year Built: 2018
- Bldg sqft: 5063
- Bedrooms: 3
- Total Baths: 4
- Full Baths: 4
- Garage / Parking Spaces: 3
- Days On Market: 2
- Additional Information
- Geolocation: 27.4151 / -82.372
- County: MANATEE
- City: Lakewood Ranch
- Zipcode: 34202
- Subdivision: Country Club East
- Elementary School: Robert E Willis
- Middle School: Nolan
- High School: Lakewood Ranch
- Provided by: MICHAEL SAUNDERS & COMPANY
- DMCA Notice
-
DescriptionSituated privately on almost a half acre with stellar lake and preserve views in Lakewood Ranch, this meticulously designed and expanded Talia residence in the sought after Eaglescliffe enclave in Country Club East showcases generously proportioned indoor outdoor spaces, exceptional craftsmanship, IMPACT windows/doors/sliders, AND even boasts an oversized garage with car lift. Built by John Cannon Homes in 2018 offering 3,434 square feet of expansive one story open living on a premier Lakewood Ranch lot with circular front drive, and an expanded lanai with a panoramic clear view screen, abundant open and under cover spaces, full summer kitchen, gas firepit, PebbleTec heated saltwater pool and large spa. Seamlessly connecting this resort styled lanai to the oversized great room and dining area are disappearing 10 impact glass doors that reveal a large open living concept with voluminous tray ceilings and wood beam detailing. Meanwhile chefs will delight in the beautifully appointed gourmands kitchen with SubZero, Wolf and Bosch appliances, sprawling stone counters, custom cabinetry with dovetail soft close drawers, pull out storage upgrades, reverse osmosis and a hidden walk in pantry. Behind double French doors off the great room, lanai, and full pool bath is a voluminous bonus room with disappearing impact glass walls that open to reveal the serene outdoors. Additionally the residence offers an office with double entry doors, built in shelving and bench, shutters and wood flooring. Relax and unwind in the elegant owners retreat positioned on its own private wing, offering two oversized walk in customized closets, and a luxuriously appointed spa like bath with dual sink vanity, and both indoor and outdoor showers. Meanwhile, overnight visitors will be right at home in two generously sized guest suites both with private ensuite full baths. Other highlights of this 5,063 total square foot three bedroom and four full bath residence includes all impact windows and doors, a wine bar with two temperature controlled refrigerators, built in mud room storage and cabinetry, laundry room with cabinetry, sink, and closet, 8 solid core interior doors, fenced back yard, tankless water heater, and rarely available four car garage option with the addition of a car lift in this oversized 3 car garage with air conditioned wall unit. Country Club East provides its residents with the privacy of gated community living, three community pools, fitness center and easy accessibility to world class shopping, dining, medical facilities & I 75, for an unparalleled lifestyle defined by relaxation & recreation. Residents also have the non mandatory option to become members of the Lakewood Ranch Golf and Country Club, which offers four championship golf courses, two clubhouses, tennis, pickleball, fitness center, heated pools, full social calendar and so much more.
Payment Calculator
- Principal & Interest -
- Property Tax $
- Home Insurance $
- HOA Fees $
- Monthly -
For a Fast & FREE Mortgage Pre-Approval Apply Now
Apply Now
 Apply Now
Apply NowFeatures
Building and Construction
- Builder Model: Expanded Talia
- Builder Name: John Cannon Homes
- Covered Spaces: 0.00
- Exterior Features: SprinklerIrrigation, Lighting, OutdoorKitchen
- Flooring: Carpet, Tile, Wood
- Living Area: 3434.00
- Roof: Tile
School Information
- High School: Lakewood Ranch High
- Middle School: Nolan Middle
- School Elementary: Robert E Willis Elementary
Garage and Parking
- Garage Spaces: 3.00
- Open Parking Spaces: 0.00
- Parking Features: GarageFacesSide
Eco-Communities
- Pool Features: Heated, Indoor, ScreenEnclosure, SaltWater, Association, Community
- Water Source: Public
Utilities
- Carport Spaces: 0.00
- Cooling: CentralAir, CeilingFans
- Heating: Central
- Pets Allowed: Yes
- Sewer: PublicSewer
- Utilities: ElectricityConnected, NaturalGasConnected, MunicipalUtilities, SewerConnected, UndergroundUtilities
Amenities
- Association Amenities: FitnessCenter, GolfCourse, Gated, Pool, RecreationFacilities, TennisCourts
Finance and Tax Information
- Home Owners Association Fee Includes: Pools, RecreationFacilities, ReserveFund
- Home Owners Association Fee: 4443.00
- Insurance Expense: 0.00
- Net Operating Income: 0.00
- Other Expense: 0.00
- Pet Deposit: 0.00
- Security Deposit: 0.00
- Tax Year: 2024
- Trash Expense: 0.00
Other Features
- Appliances: BarFridge, Cooktop, Dryer, Dishwasher, Disposal, GasWaterHeater, Microwave, Refrigerator, TanklessWaterHeater, WineRefrigerator, Washer
- Country: US
- Interior Features: BuiltInFeatures, TrayCeilings, CeilingFans, CrownMolding, DryBar, HighCeilings, MainLevelPrimary, OpenFloorplan, StoneCounters, SplitBedrooms, WalkInClosets, WoodCabinets
- Legal Description: LOT 171 UNIT 4 COUNTRY CLUB EAST AT LAKEWOOD RANCH SUBPH YY, UNIT 1 AKA LONGCLIFFE, UNIT 2 AKA HAWKSTONE & UNITS 3 & 4 AKA EAGLESCLIFFE PI#5865.8855/9
- Levels: One
- Area Major: 34202 - Bradenton/Lakewood Ranch/Lakewood Rch
- Occupant Type: Owner
- Parcel Number: 586588559
- The Range: 0.00
- View: Lake, TreesWoods, Water
- Zoning Code: PD-MU
Similar Properties
Nearby Subdivisions
Concession Ph I
Concession Ph Ii Blk A
Country Club East
Country Club East At Lakewd Rn
Country Club East At Lakewood
Del Webb Ph Ib Subphases D F
Del Webb Ph Ii Subphases 2a 2b
Del Webb Ph Ii Subphases 2a, 2
Del Webb Ph Iii Subph 3a 3b 3
Del Webb Ph Iv Subph 4a 4b
Del Webb Ph Iv Subph 4a & 4b
Del Webb Ph V Sph D
Del Webb Ph V Subph 5a 5b 5c
Del Webb Ph V Subph 5a, 5b & 5
Del Webb Phase I-b Subphases D
Del Webb Phase Ib Subphases D
Edgewater Village
Edgewater Village Sp A Un 5
Edgewater Village Subphase A
Edgewater Village Subphase B
Greenbrook Village
Greenbrook Village Sp Bb Un 1
Greenbrook Village Sp Gg Un2
Greenbrook Village Subphase Bb
Greenbrook Village Subphase Cc
Greenbrook Village Subphase Gg
Greenbrook Village Subphase K
Greenbrook Village Subphase Kk
Greenbrook Village Subphase Ll
Greenbrook Village Subphase P
Greenbrook Village Subphase T
Greenbrook Village Subphase Y
Greenbrook Village Subphase Z
Isles At Lakewood Ranch
Isles At Lakewood Ranch Ph Ia
Isles At Lakewood Ranch Ph Ii
Lake Club
Lake Club Ph I
Lake Club Ph Ii
Lake Club Ph Iv Subph C-2
Lake Club Ph Iv Subph C2
Lake Club Ph Iv Subphase A Aka
Lakewood Ranch
Lakewood Ranch Cc Sp C Un 5
Lakewood Ranch Ccv Sp Ff
Lakewood Ranch Ccv Sp Ii
Lakewood Ranch Country Club
Lakewood Ranch Country Club Vi
River Club
River Club North Lts 113147
River Club South Subphase Ii
River Club South Subphase Iv
River Club South Subphase V-b3
River Club South Subphase Va
River Club South Subphase Vb3
Riverwalk Ridge
Riverwalk Village Cypress Bank
Riverwalk Village Subphase F
Summerfield Village
Summerfield Village Cypress Ba
Summerfield Village Sp C Un 5
Summerfield Village Subphase A
Summerfield Village Subphase B
Summerfield Village Subphase C
Summerfield Village Subphase D
Willowbrook Ph 1
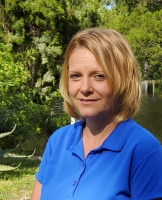
- Christa L. Vivolo
- Tropic Shores Realty
- Office: 352.440.3552
- Mobile: 727.641.8349
- christa.vivolo@gmail.com























































































